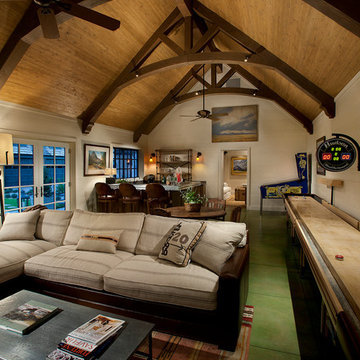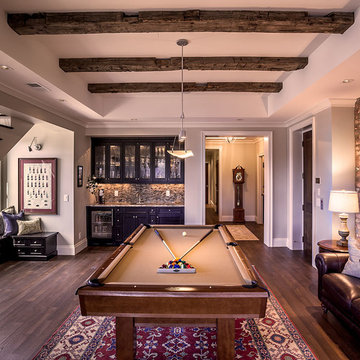4 362 foton på klassiskt allrum, med ett spelrum
Sortera efter:
Budget
Sortera efter:Populärt i dag
161 - 180 av 4 362 foton
Artikel 1 av 3
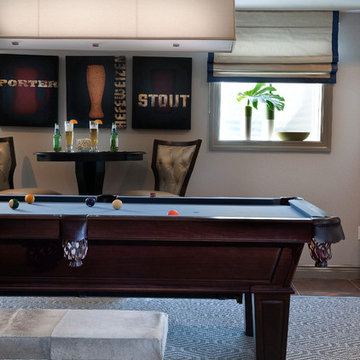
A classic, elegant master suite for the husband and wife, and a fun, sophisticated entertainment space for their family -- it was a dream project!
To turn the master suite into a luxury retreat for two young executives, we mixed rich textures with a playful, yet regal color palette of purples, grays, yellows and ivories.
For fun family gatherings, where both children and adults are encouraged to play, I envisioned a handsome billiard room and bar, inspired by the husband’s favorite pub.
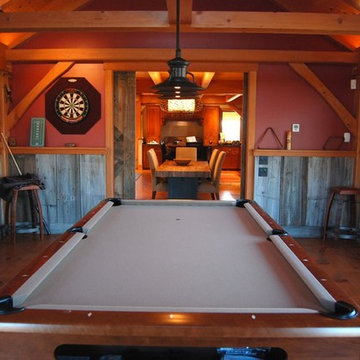
Deena Feinberg Photography, www.deenaphoto.com
Exempel på ett mellanstort klassiskt avskilt allrum, med ett spelrum, röda väggar och mellanmörkt trägolv
Exempel på ett mellanstort klassiskt avskilt allrum, med ett spelrum, röda väggar och mellanmörkt trägolv

The Aerius - Modern Craftsman in Ridgefield Washington by Cascade West Development Inc.
Upon opening the 8ft tall door and entering the foyer an immediate display of light, color and energy is presented to us in the form of 13ft coffered ceilings, abundant natural lighting and an ornate glass chandelier. Beckoning across the hall an entrance to the Great Room is beset by the Master Suite, the Den, a central stairway to the Upper Level and a passageway to the 4-bay Garage and Guest Bedroom with attached bath. Advancement to the Great Room reveals massive, built-in vertical storage, a vast area for all manner of social interactions and a bountiful showcase of the forest scenery that allows the natural splendor of the outside in. The sleek corner-kitchen is composed with elevated countertops. These additional 4in create the perfect fit for our larger-than-life homeowner and make stooping and drooping a distant memory. The comfortable kitchen creates no spatial divide and easily transitions to the sun-drenched dining nook, complete with overhead coffered-beam ceiling. This trifecta of function, form and flow accommodates all shapes and sizes and allows any number of events to be hosted here. On the rare occasion more room is needed, the sliding glass doors can be opened allowing an out-pour of activity. Almost doubling the square-footage and extending the Great Room into the arboreous locale is sure to guarantee long nights out under the stars.
Cascade West Facebook: https://goo.gl/MCD2U1
Cascade West Website: https://goo.gl/XHm7Un
These photos, like many of ours, were taken by the good people of ExposioHDR - Portland, Or
Exposio Facebook: https://goo.gl/SpSvyo
Exposio Website: https://goo.gl/Cbm8Ya
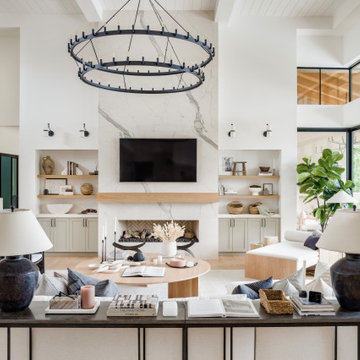
Exempel på ett stort klassiskt allrum med öppen planlösning, med ett spelrum, vita väggar, ljust trägolv, en standard öppen spis, en spiselkrans i sten, en väggmonterad TV och beiget golv
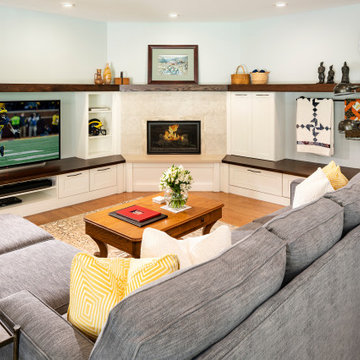
It's all about getting together for the big game! The lower level great room includes a full kitchen and dining area to keep the rowdy crowd contained in the lower level. This custom home was designed and built by Meadowlark Design+Build in Ann Arbor, Michigan. Photography by Joshua Caldwell.
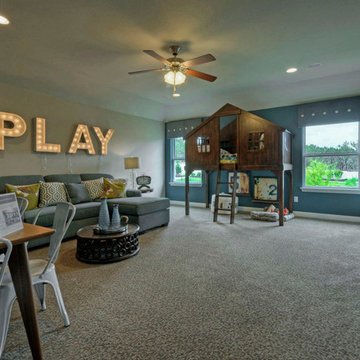
Family room with blue accent wall and Tree House
Exempel på ett stort klassiskt allrum med öppen planlösning, med ett spelrum, blå väggar, heltäckningsmatta och en väggmonterad TV
Exempel på ett stort klassiskt allrum med öppen planlösning, med ett spelrum, blå väggar, heltäckningsmatta och en väggmonterad TV
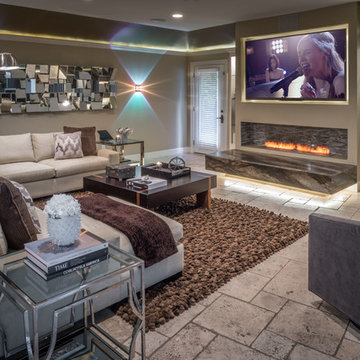
Photo by Chuck Williams
Bild på ett stort vintage allrum med öppen planlösning, med ett spelrum, beige väggar, travertin golv, en bred öppen spis, en väggmonterad TV och en spiselkrans i gips
Bild på ett stort vintage allrum med öppen planlösning, med ett spelrum, beige väggar, travertin golv, en bred öppen spis, en väggmonterad TV och en spiselkrans i gips
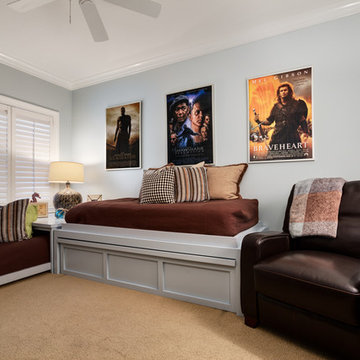
Nick Zimmerman Photography
Bild på ett mellanstort vintage allrum med öppen planlösning, med ett spelrum, blå väggar, heltäckningsmatta och en fristående TV
Bild på ett mellanstort vintage allrum med öppen planlösning, med ett spelrum, blå väggar, heltäckningsmatta och en fristående TV
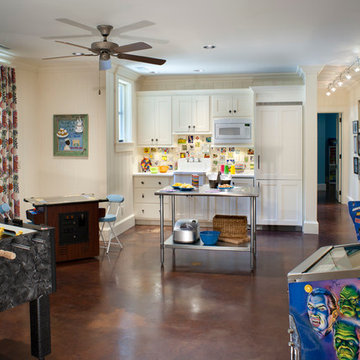
Photography: David Dietrich
Builder: Tyner Construction
Interior Design: Kathryn Long, ASID
Inredning av ett klassiskt allrum, med betonggolv, ett spelrum och vita väggar
Inredning av ett klassiskt allrum, med betonggolv, ett spelrum och vita väggar
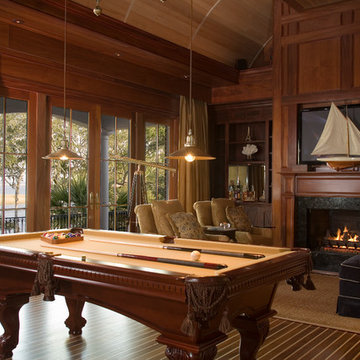
Photo by: Warren Lieb
Foto på ett stort vintage allrum, med ett spelrum och en väggmonterad TV
Foto på ett stort vintage allrum, med ett spelrum och en väggmonterad TV
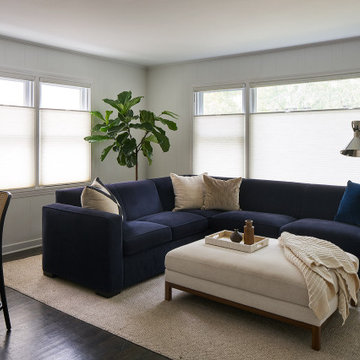
Klassisk inredning av ett mellanstort allrum med öppen planlösning, med ett spelrum, vita väggar, mörkt trägolv, en väggmonterad TV och brunt golv
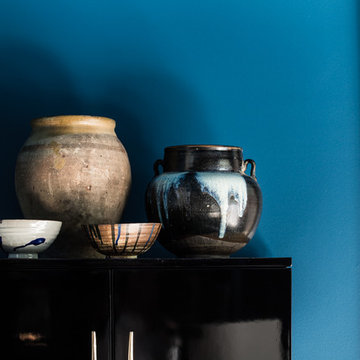
Inspiration för mellanstora klassiska avskilda allrum, med ett spelrum, blå väggar, heltäckningsmatta, en inbyggd mediavägg och beiget golv
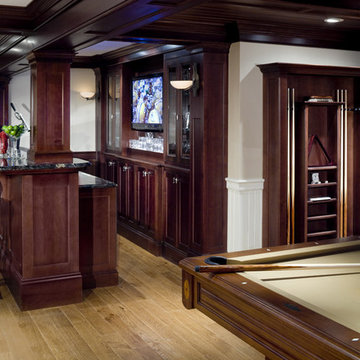
Billiard lounge and bar
Greg Premru Photography Inc.
Idéer för mycket stora vintage allrum med öppen planlösning, med ett spelrum, beige väggar, ljust trägolv och en inbyggd mediavägg
Idéer för mycket stora vintage allrum med öppen planlösning, med ett spelrum, beige väggar, ljust trägolv och en inbyggd mediavägg

This sophisticated game room provides hours of play for a young and active family. The black, white and beige color scheme adds a masculine touch. Wood and iron accents are repeated throughout the room in the armchairs, pool table, pool table light fixture and in the custom built in bar counter. This pool table also accommodates a ping pong table top, as well, which is a great option when space doesn't permit a separate pool table and ping pong table. Since this game room loft area overlooks the home's foyer and formal living room, the modern color scheme unites the spaces and provides continuity of design. A custom white oak bar counter and iron barstools finish the space and create a comfortable hangout spot for watching a friendly game of pool.
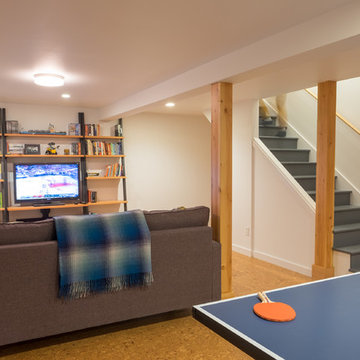
Inspiration för ett mellanstort vintage avskilt allrum, med ett spelrum, vita väggar och en inbyggd mediavägg
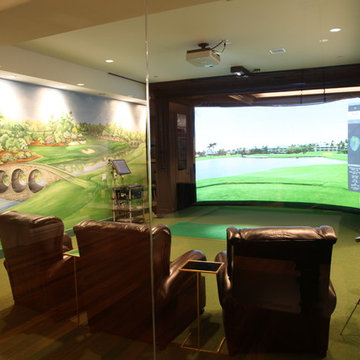
Idéer för mellanstora vintage avskilda allrum, med ett spelrum, flerfärgade väggar och heltäckningsmatta
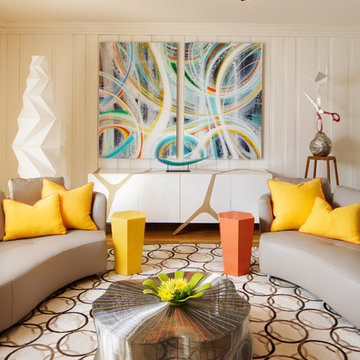
Photographer: Dan Piassick
Bild på ett mellanstort vintage avskilt allrum, med ett spelrum, vita väggar, mellanmörkt trägolv, en dubbelsidig öppen spis, en väggmonterad TV, en spiselkrans i gips och beiget golv
Bild på ett mellanstort vintage avskilt allrum, med ett spelrum, vita väggar, mellanmörkt trägolv, en dubbelsidig öppen spis, en väggmonterad TV, en spiselkrans i gips och beiget golv

Inspiration för klassiska avskilda allrum, med ett spelrum, grå väggar, heltäckningsmatta, en inbyggd mediavägg och grått golv
4 362 foton på klassiskt allrum, med ett spelrum
9
