Sällskapsrum
Sortera efter:
Budget
Sortera efter:Populärt i dag
141 - 160 av 62 463 foton
Artikel 1 av 3
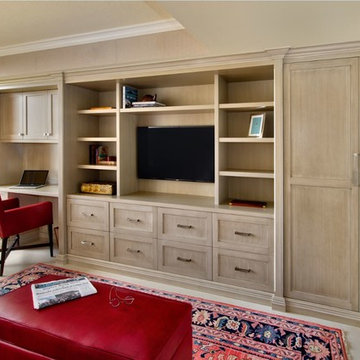
Inspiration för mellanstora klassiska avskilda allrum, med beige väggar, klinkergolv i porslin, en inbyggd mediavägg och beiget golv
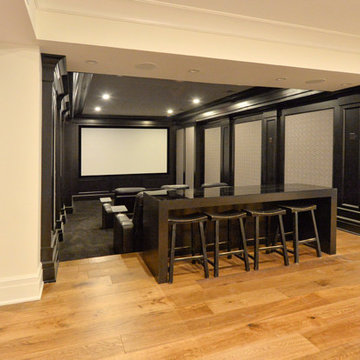
Inspiration för ett mellanstort vintage avskild hemmabio, med svarta väggar, heltäckningsmatta och projektorduk
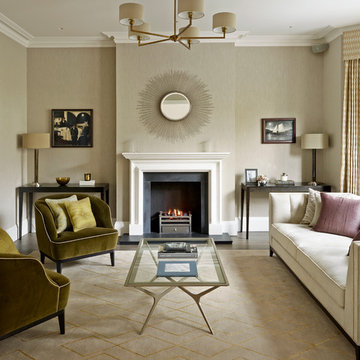
Inspiration för ett mellanstort vintage separat vardagsrum, med ett finrum, beige väggar, mörkt trägolv, en standard öppen spis och en spiselkrans i gips
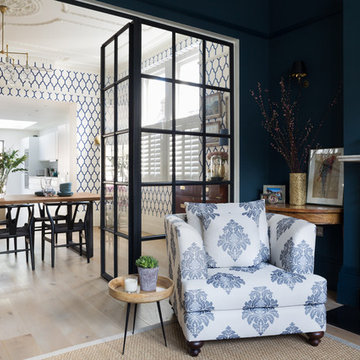
Paul Craig
Idéer för vintage separata vardagsrum, med blå väggar, ljust trägolv och en standard öppen spis
Idéer för vintage separata vardagsrum, med blå väggar, ljust trägolv och en standard öppen spis
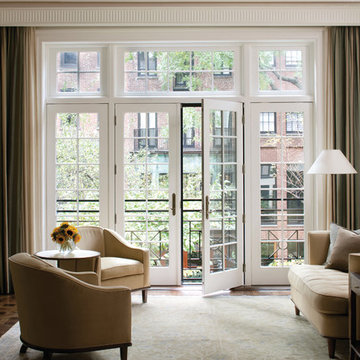
These hinged French patio doors are surrounded by gorgeous windows and feature colonial style grilles. Would you ever guess that the exterior color of these doors and windows is black?
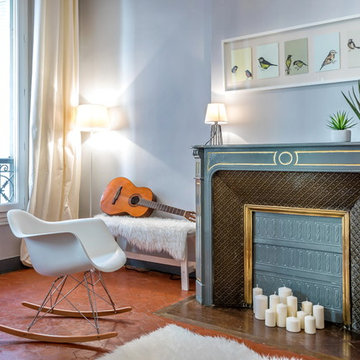
Christophe Mastelli
Idéer för ett mellanstort klassiskt separat vardagsrum, med grå väggar, klinkergolv i terrakotta, en standard öppen spis, en spiselkrans i sten och ett musikrum
Idéer för ett mellanstort klassiskt separat vardagsrum, med grå väggar, klinkergolv i terrakotta, en standard öppen spis, en spiselkrans i sten och ett musikrum

This is a 4 bedrooms, 4.5 baths, 1 acre water view lot with game room, study, pool, spa and lanai summer kitchen.
Inspiration för stora klassiska separata vardagsrum, med vita väggar, mörkt trägolv, en standard öppen spis, en spiselkrans i sten och en inbyggd mediavägg
Inspiration för stora klassiska separata vardagsrum, med vita väggar, mörkt trägolv, en standard öppen spis, en spiselkrans i sten och en inbyggd mediavägg
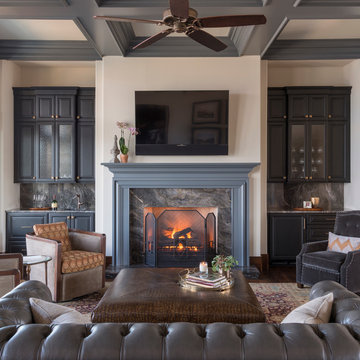
J Savage Gibson Photography
Klassisk inredning av ett stort avskilt allrum, med vita väggar, mörkt trägolv, en standard öppen spis, en väggmonterad TV, en spiselkrans i sten och brunt golv
Klassisk inredning av ett stort avskilt allrum, med vita väggar, mörkt trägolv, en standard öppen spis, en väggmonterad TV, en spiselkrans i sten och brunt golv
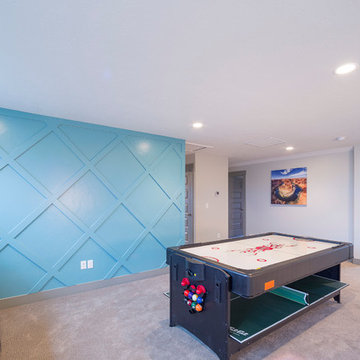
Inspiration för ett stort vintage avskilt allrum, med ett spelrum, blå väggar och heltäckningsmatta

These clients came to my office looking for an architect who could design their "empty nest" home that would be the focus of their soon to be extended family. A place where the kids and grand kids would want to hang out: with a pool, open family room/ kitchen, garden; but also one-story so there wouldn't be any unnecessary stairs to climb. They wanted the design to feel like "old Pasadena" with the coziness and attention to detail that the era embraced. My sensibilities led me to recall the wonderful classic mansions of San Marino, so I designed a manor house clad in trim Bluestone with a steep French slate roof and clean white entry, eave and dormer moldings that would blend organically with the future hardscape plan and thoughtfully landscaped grounds.
The site was a deep, flat lot that had been half of the old Joan Crawford estate; the part that had an abandoned swimming pool and small cabana. I envisioned a pavilion filled with natural light set in a beautifully planted park with garden views from all sides. Having a one-story house allowed for tall and interesting shaped ceilings that carved into the sheer angles of the roof. The most private area of the house would be the central loggia with skylights ensconced in a deep woodwork lattice grid and would be reminiscent of the outdoor “Salas” found in early Californian homes. The family would soon gather there and enjoy warm afternoons and the wonderfully cool evening hours together.
Working with interior designer Jeffrey Hitchcock, we designed an open family room/kitchen with high dark wood beamed ceilings, dormer windows for daylight, custom raised panel cabinetry, granite counters and a textured glass tile splash. Natural light and gentle breezes flow through the many French doors and windows located to accommodate not only the garden views, but the prevailing sun and wind as well. The graceful living room features a dramatic vaulted white painted wood ceiling and grand fireplace flanked by generous double hung French windows and elegant drapery. A deeply cased opening draws one into the wainscot paneled dining room that is highlighted by hand painted scenic wallpaper and a barrel vaulted ceiling. The walnut paneled library opens up to reveal the waterfall feature in the back garden. Equally picturesque and restful is the view from the rotunda in the master bedroom suite.
Architect: Ward Jewell Architect, AIA
Interior Design: Jeffrey Hitchcock Enterprises
Contractor: Synergy General Contractors, Inc.
Landscape Design: LZ Design Group, Inc.
Photography: Laura Hull
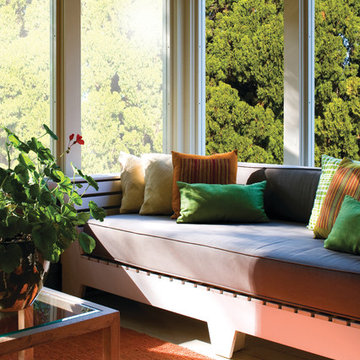
Sun Control of Minnesota is a family owned and operated business that offers Professional Window Tinting Services. We first started out in one office with two part time installers, and we have now grown our business with over 15 employees badge-1980and four different locations in the metro area. We continue to expand our relationships with customers, as well as our service and quality of work.
We offer a complete line of Window Tinting services for Automotive, Commercial, Residential, & Marine applications. Our products include Decorative Frost Films, for glass enhancement; Safety/ Security Films, for Anti-Theft and Blast Protection; and 3M Paint Protection Film, for Automotive Rock Chip Prevention.
We focus on helping our customers reduce damaging UV rays, excessive solar heat gain, and glare from their interior spaces. UV rays, solar heat, and visible light are the main contributors to fading concerns in homes. Window Film reduces these elements to provide a beautiful view without having to close out the natural sunlight with a shade or blind. We provide the quality that competitors can’t even touch.
Our Mission is to Provide the Highest Quality Service, Products, and Installation in the Solar Energy Control Tint & Glass Film industry.

Project Cooper & Ella - Living Room -
Long Island, NY
Interior Design: Jeanne Campana Design -
www.jeannecampanadesign.com
Inspiration för ett mellanstort vintage separat vardagsrum, med mellanmörkt trägolv, en standard öppen spis, en väggmonterad TV och beige väggar
Inspiration för ett mellanstort vintage separat vardagsrum, med mellanmörkt trägolv, en standard öppen spis, en väggmonterad TV och beige väggar

Terry Pommet
Inspiration för ett mellanstort vintage separat vardagsrum, med vita väggar, en standard öppen spis, en spiselkrans i gips och en dold TV
Inspiration för ett mellanstort vintage separat vardagsrum, med vita väggar, en standard öppen spis, en spiselkrans i gips och en dold TV

Bild på ett mellanstort vintage separat vardagsrum, med blå väggar, mörkt trägolv och en hemmabar
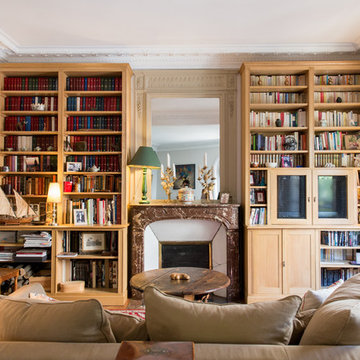
Edouard MAZARÉ, Amarndjoun D.C
Idéer för ett mellanstort klassiskt avskilt allrum, med ett bibliotek, vita väggar, mellanmörkt trägolv, en standard öppen spis, en spiselkrans i sten och en dold TV
Idéer för ett mellanstort klassiskt avskilt allrum, med ett bibliotek, vita väggar, mellanmörkt trägolv, en standard öppen spis, en spiselkrans i sten och en dold TV
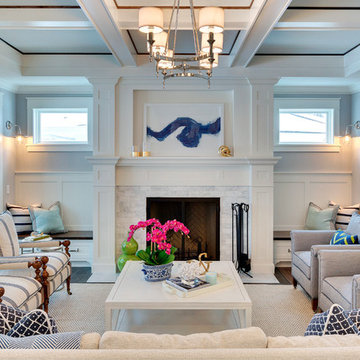
Spacecrafting
Idéer för ett mellanstort klassiskt separat vardagsrum, med ett finrum, mörkt trägolv, en standard öppen spis, grå väggar och en spiselkrans i trä
Idéer för ett mellanstort klassiskt separat vardagsrum, med ett finrum, mörkt trägolv, en standard öppen spis, grå väggar och en spiselkrans i trä
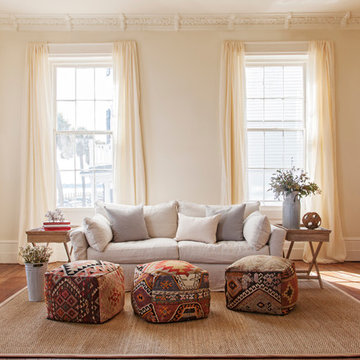
Julia Lynn
Exempel på ett mellanstort klassiskt separat vardagsrum, med ett finrum, beige väggar och mellanmörkt trägolv
Exempel på ett mellanstort klassiskt separat vardagsrum, med ett finrum, beige väggar och mellanmörkt trägolv
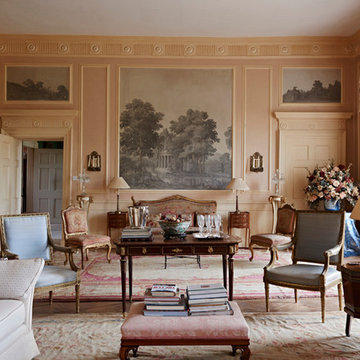
nicholas yarsley
Inspiration för klassiska separata vardagsrum, med ett finrum och rosa väggar
Inspiration för klassiska separata vardagsrum, med ett finrum och rosa väggar
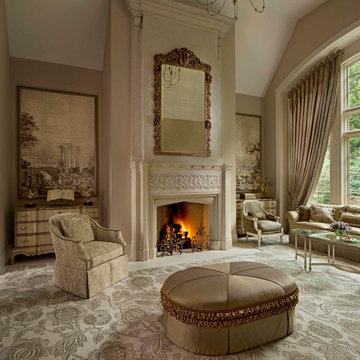
Photographer: Beth Singer
Idéer för mellanstora vintage separata vardagsrum, med ett finrum, en standard öppen spis, beige väggar, heltäckningsmatta och en spiselkrans i gips
Idéer för mellanstora vintage separata vardagsrum, med ett finrum, en standard öppen spis, beige väggar, heltäckningsmatta och en spiselkrans i gips
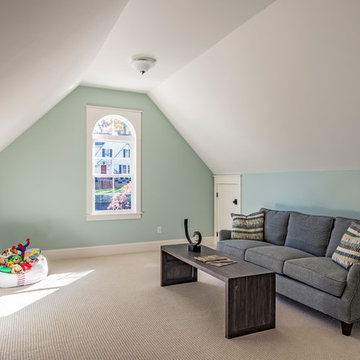
Jay Sinclair
Inredning av ett klassiskt litet avskilt allrum, med blå väggar, heltäckningsmatta och ett spelrum
Inredning av ett klassiskt litet avskilt allrum, med blå väggar, heltäckningsmatta och ett spelrum
8



