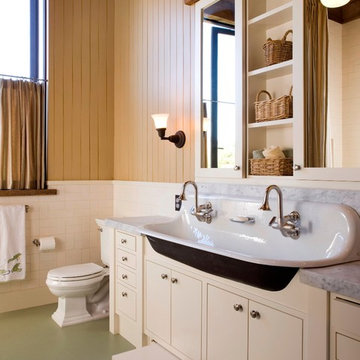1 841 foton på klassiskt badrum, med ett avlångt handfat
Sortera efter:
Budget
Sortera efter:Populärt i dag
41 - 60 av 1 841 foton
Artikel 1 av 3
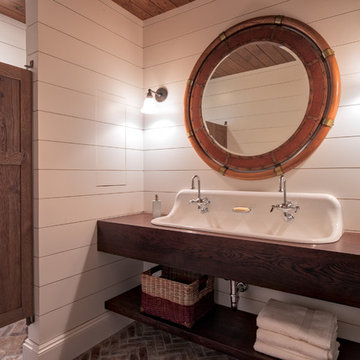
Klassisk inredning av ett mellanstort badrum med dusch, med öppna hyllor, skåp i mörkt trä, vita väggar, tegelgolv, ett avlångt handfat, träbänkskiva och rött golv
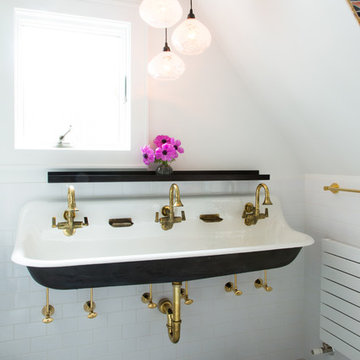
Elizabeth Strianese Interiors and Meredith Heuer photography.
We opted for a classic inspired bathroom with literally "splashes" of fun for these little girls. The triple laundry sink serves the 3 children nicely with it's deep basin and built in soap holders. Simplicity was key when selecting a class marble hex floor tile and white subway tile for the bulk of the room - but then we had a little fun with the colorful glass mosaic tile in the tub niche. Handblown locally made light fixtures from Dan Spitzer over the sink keep my signature of "local and handmade" alive.
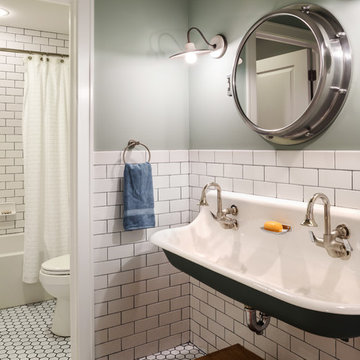
A farmhouse style was achieved in this new construction home by keeping the details clean and simple. Shaker style cabinets and square stair parts moldings set the backdrop for incorporating our clients’ love of Asian antiques. We had fun re-purposing the different pieces she already had: two were made into bathroom vanities; and the turquoise console became the star of the house, welcoming visitors as they walk through the front door.
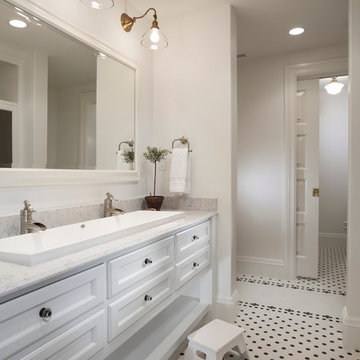
Photo by: Joshua Caldwell
Foto på ett vintage badrum, med marmorbänkskiva och ett avlångt handfat
Foto på ett vintage badrum, med marmorbänkskiva och ett avlångt handfat
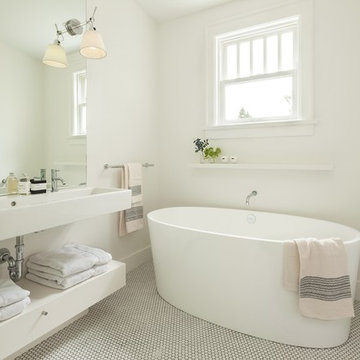
Inspiration för ett vintage badrum, med ett avlångt handfat, ett fristående badkar och mosaikgolv
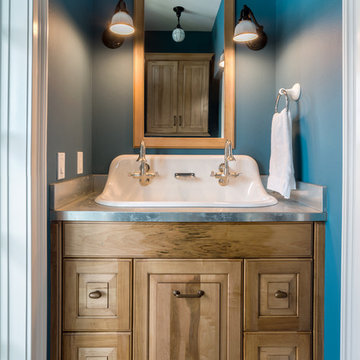
Jimmy White Photography
Idéer för att renovera ett vintage grå grått toalett, med ett avlångt handfat, luckor med upphöjd panel och skåp i mellenmörkt trä
Idéer för att renovera ett vintage grå grått toalett, med ett avlångt handfat, luckor med upphöjd panel och skåp i mellenmörkt trä

Textured tile shower has a linear drain and a rainhead with a hand held, in addition to a shower niche and 2 benches for a relaxing shower experience.
Photos by Chris Veith
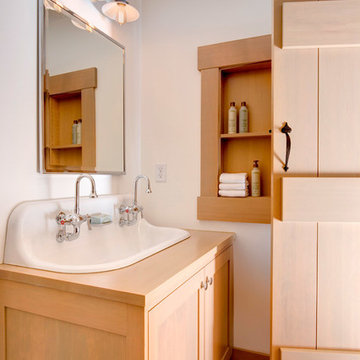
Design Photography for www.kellyhadleydesigns.com
©photographs by Rick Keating
Idéer för att renovera ett vintage brun brunt badrum, med skåp i shakerstil, bruna skåp, vita väggar, mellanmörkt trägolv, ett avlångt handfat, träbänkskiva och brunt golv
Idéer för att renovera ett vintage brun brunt badrum, med skåp i shakerstil, bruna skåp, vita väggar, mellanmörkt trägolv, ett avlångt handfat, träbänkskiva och brunt golv
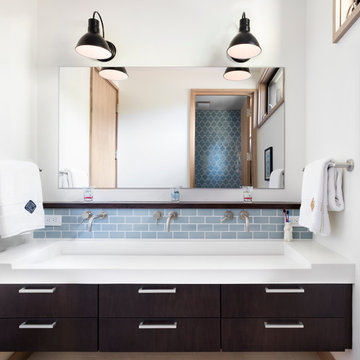
Photo: Lisa Petrol
Idéer för ett stort klassiskt badrum med dusch, med släta luckor, skåp i mörkt trä, vita väggar, klinkergolv i porslin, ett avlångt handfat, bänkskiva i akrylsten, en toalettstol med hel cisternkåpa, blå kakel och tunnelbanekakel
Idéer för ett stort klassiskt badrum med dusch, med släta luckor, skåp i mörkt trä, vita väggar, klinkergolv i porslin, ett avlångt handfat, bänkskiva i akrylsten, en toalettstol med hel cisternkåpa, blå kakel och tunnelbanekakel
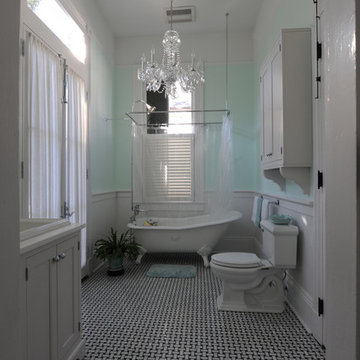
Inspiration för ett mellanstort vintage en-suite badrum, med skåp i shakerstil, vita skåp, ett badkar med tassar, en dusch/badkar-kombination, en toalettstol med separat cisternkåpa, blå väggar, mosaikgolv, ett avlångt handfat och bänkskiva i akrylsten

Exempel på ett mellanstort klassiskt vit vitt en-suite badrum, med släta luckor, grå skåp, en dusch i en alkov, en toalettstol med hel cisternkåpa, grå kakel, keramikplattor, vita väggar, vinylgolv, ett avlångt handfat, bänkskiva i kvarts, brunt golv och dusch med gångjärnsdörr

Klassisk inredning av ett stort svart svart badrum med dusch, med öppna hyllor, skåp i mellenmörkt trä, en dusch i en alkov, en toalettstol med separat cisternkåpa, grå kakel, vita väggar, ett avlångt handfat, flerfärgat golv och dusch med gångjärnsdörr
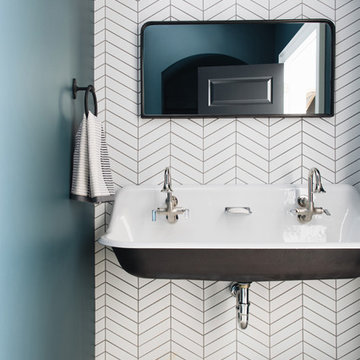
Stoffer Photography
Inspiration för små klassiska toaletter, med flerfärgade väggar, ett avlångt handfat och flerfärgat golv
Inspiration för små klassiska toaletter, med flerfärgade väggar, ett avlångt handfat och flerfärgat golv

This home was built in 1904 in the historic district of Ladd’s Addition, Portland’s oldest planned residential development. Right Arm Construction remodeled the kitchen, entryway/pantry, powder bath and main bath. Also included was structural work in the basement and upgrading the plumbing and electrical.
Finishes include:
Countertops for all vanities- Pental Quartz, Color: Altea
Kitchen cabinetry: Custom: inlay, shaker style.
Trim: CVG Fir
Custom shelving in Kitchen-Fir with custom fabricated steel brackets
Bath Vanities: Custom: CVG Fir
Tile: United Tile
Powder Bath Floor: hex tile from Oregon Tile & Marble
Light Fixtures for Kitchen & Powder Room: Rejuvenation
Light Fixtures Bathroom: Schoolhouse Electric
Flooring: White Oak
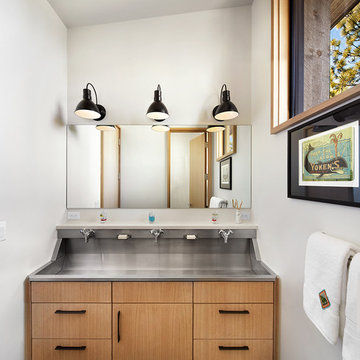
Lisa Petrole
Inredning av ett klassiskt en-suite badrum, med ett avlångt handfat, släta luckor, skåp i mellenmörkt trä, bänkskiva i kvarts, grå väggar och klinkergolv i porslin
Inredning av ett klassiskt en-suite badrum, med ett avlångt handfat, släta luckor, skåp i mellenmörkt trä, bänkskiva i kvarts, grå väggar och klinkergolv i porslin

This very small bathroom was visually expanded by removing the tub/shower curtain at the end of the room and replacing it with a full-width dual shower/steamshower. A tub-fill spout was installed to serve as a baby tub filler/toddler "shower." The pedestal trough sink was used to open up the floor space, and an art deco cabinet was modified to a minimal depth to hold other bathroom essentials. The medicine cabinet is custom-made, has two receptacles in it, and is 8" deep.
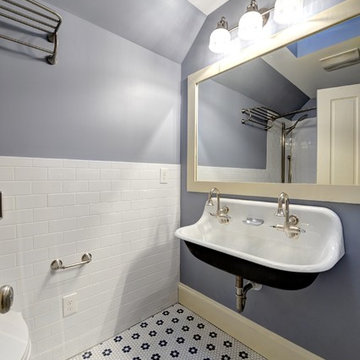
*2nd Story living space added to original house
Idéer för vintage badrum, med ett avlångt handfat
Idéer för vintage badrum, med ett avlångt handfat

Idéer för att renovera ett stort vintage en-suite badrum, med öppna hyllor, skåp i slitet trä, ett fristående badkar, en dubbeldusch, en toalettstol med separat cisternkåpa, svart kakel, skifferkakel, grå väggar, skiffergolv, ett avlångt handfat, träbänkskiva, svart golv och dusch med gångjärnsdörr
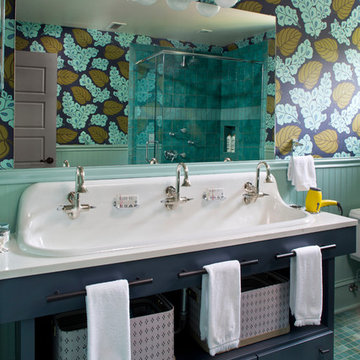
This kid's bathroom only needed a few changes, as the clients (and we) already loved the existing wallpaper. We switched out the light fixture to be more current and added the under sink storage to fill the space more intentionally and give the kids more room for storage.
Photo by Emily Minton Redfield
1 841 foton på klassiskt badrum, med ett avlångt handfat
3

