1 841 foton på klassiskt badrum, med ett avlångt handfat
Sortera efter:
Budget
Sortera efter:Populärt i dag
101 - 120 av 1 841 foton
Artikel 1 av 3
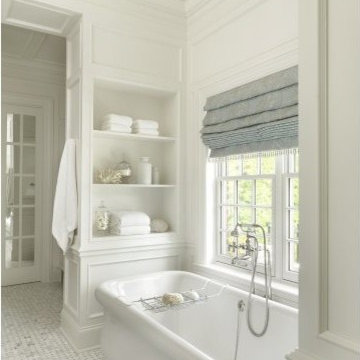
Idéer för ett mellanstort klassiskt en-suite badrum, med skåp i shakerstil, vita skåp, ett fristående badkar, en öppen dusch, vita väggar, vinylgolv, ett avlångt handfat, marmorbänkskiva, grå kakel, vit kakel, vitt golv och med dusch som är öppen
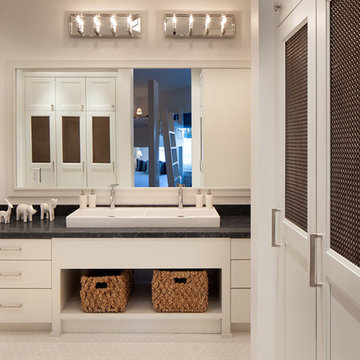
Idéer för stora vintage grått badrum för barn, med släta luckor, vita skåp, en toalettstol med separat cisternkåpa och ett avlångt handfat
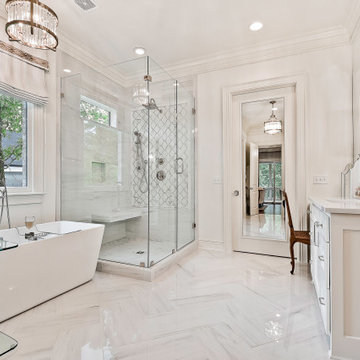
Exempel på ett stort klassiskt vit vitt en-suite badrum, med luckor med upphöjd panel, vita skåp, ett fristående badkar, en öppen dusch, en toalettstol med separat cisternkåpa, vit kakel, porslinskakel, vita väggar, klinkergolv i porslin, ett avlångt handfat, bänkskiva i kvartsit, grått golv och dusch med gångjärnsdörr
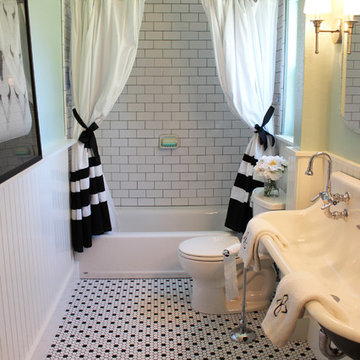
So, with the thought of a 1930s home, we obviously wanted a 1930s bathroom with all of the lovely amenities that a modern bathroom offers. When I think of the 1930s I think of small-scale floor tile and board-and-batten wainscoting and medicine cabinets and (naturally) black and white. There are a million other things that make a space feel like the 1930s, but these are the things that I think of when I think of a 1930s bathroom.
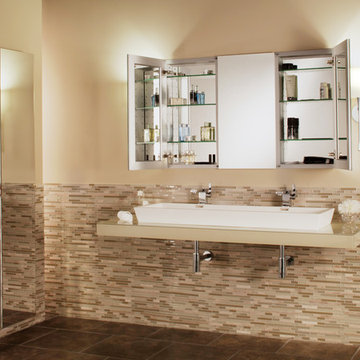
Tri-View Mirrored Cabinet – center door closed
When versatile functionality and additional storage is needed, GlassCrafters’ Tri-View cabinet series delivers innovative design. Strength, utility and precision details unite to deliver practical cultivated beauty. Frameless front door mirror options include a flat mirror and upgradeable 3/4" beveled door. Cabinets can be surface mounted or recessed for a custom built in look.
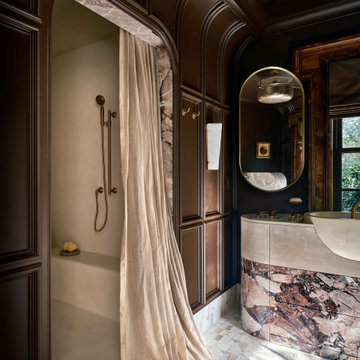
For the Kips Bay Show House Dallas, our studio has envisioned a primary bathroom that is a daring and innovative fusion of ancient Roman bathhouse aesthetics and contemporary elegance.
We enveloped the walls with traditional molding and millwork and ceilings in a rich chocolate hue to ensure the ambience resonates with warmth. A custom trough sink crafted from luxurious limestone plaster commands attention with its sculptural allure.
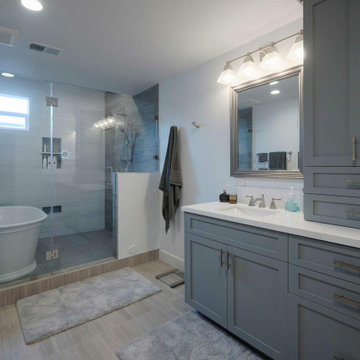
In this master bathroom remodeling project, modern sophistication reigns supreme. Light grey shaker cabinets with brushed silver hardware and fixtures impart a sleek and timeless charm. The shower area boasts luxurious amenities, including a porcelain freestanding tub, a linear drainage system, dual shower heads, and a convenient soap niche, all set against a backdrop of retro mosaic ceramic floor tiles for a hint of nostalgia. The shower's feature wall takes center stage, with a light grey faux wood design that masterfully ties together the various grey tones in the space. This master bathroom renovation seamlessly blends functionality with aesthetics, creating a sanctuary of relaxation and style.
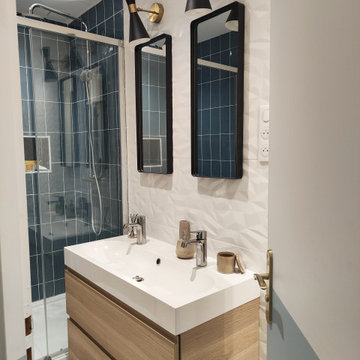
Salle de bain - Après - Une salle de bain graphique pour les ados de la maison. cette salle de bain a été créée de toute pièce suite à un redécoupage de l'étage.
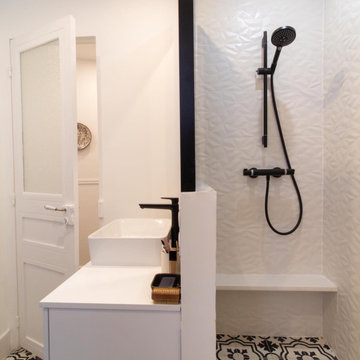
Une salle de bain noire et blanche, élégante et intemporelle.
Une verrière sur mesure noire permet de délimiter un coin douche et d'y appuyer un meuble vasque suspendu. Des carreaux de ciment noirs et blanc ont été posés au sol et devant le meuble vasque, donnant charme et élégante à cette salle d'eau.
Dans la douche, un carrelage blanc à relief a été posé au mur pour donner matière et brillance à la douche.
Enfin une robinetterie noire parfait l'ensemble.
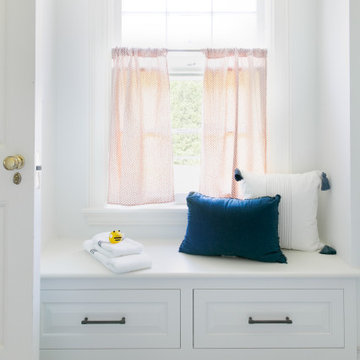
Photography by Meghan Mehan Photography
Inspiration för ett litet vintage vit vitt badrum för barn, med öppna hyllor, svarta skåp, ett badkar i en alkov, en dusch/badkar-kombination, en toalettstol med separat cisternkåpa, vit kakel, marmorkakel, vita väggar, marmorgolv, ett avlångt handfat, vitt golv och dusch med duschdraperi
Inspiration för ett litet vintage vit vitt badrum för barn, med öppna hyllor, svarta skåp, ett badkar i en alkov, en dusch/badkar-kombination, en toalettstol med separat cisternkåpa, vit kakel, marmorkakel, vita väggar, marmorgolv, ett avlångt handfat, vitt golv och dusch med duschdraperi

Malcom Menzies
Bild på ett litet vintage brun brunt badrum för barn, med skåp i slitet trä, ett badkar med tassar, en dusch/badkar-kombination, flerfärgade väggar, cementgolv, ett avlångt handfat, flerfärgat golv, dusch med duschdraperi, träbänkskiva och släta luckor
Bild på ett litet vintage brun brunt badrum för barn, med skåp i slitet trä, ett badkar med tassar, en dusch/badkar-kombination, flerfärgade väggar, cementgolv, ett avlångt handfat, flerfärgat golv, dusch med duschdraperi, träbänkskiva och släta luckor
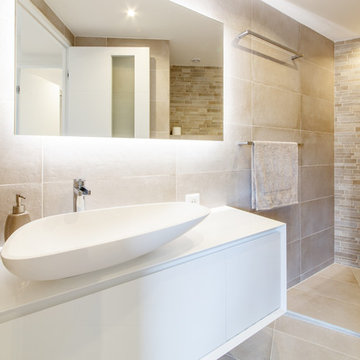
Inspiration för ett mellanstort vintage en-suite badrum, med luckor med profilerade fronter, vita skåp, en kantlös dusch, beige kakel, beige väggar, cementgolv, ett avlångt handfat, beiget golv och med dusch som är öppen
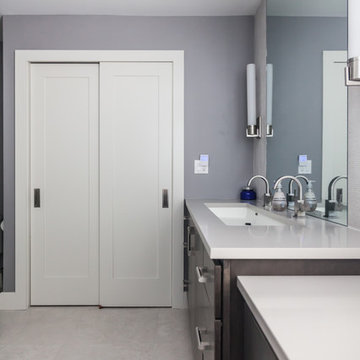
Sliding closet doors give you ample room in this bathroom and the double doors add a nice design touch.
Photos by Chris Veith
Idéer för att renovera ett stort vintage en-suite badrum, med släta luckor, skåp i mörkt trä, en hörndusch, en toalettstol med separat cisternkåpa, grå kakel, cementkakel, blå väggar, klinkergolv i keramik, ett avlångt handfat och bänkskiva i kvarts
Idéer för att renovera ett stort vintage en-suite badrum, med släta luckor, skåp i mörkt trä, en hörndusch, en toalettstol med separat cisternkåpa, grå kakel, cementkakel, blå väggar, klinkergolv i keramik, ett avlångt handfat och bänkskiva i kvarts
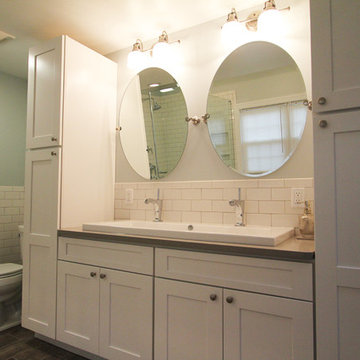
The trough sink is complemented by two oval mirrors held up by nickel finished clamps.
Idéer för att renovera ett mellanstort vintage en-suite badrum, med ett avlångt handfat, skåp i shakerstil, vita skåp, ett platsbyggt badkar, vit kakel, vita väggar, klinkergolv i keramik och tunnelbanekakel
Idéer för att renovera ett mellanstort vintage en-suite badrum, med ett avlångt handfat, skåp i shakerstil, vita skåp, ett platsbyggt badkar, vit kakel, vita väggar, klinkergolv i keramik och tunnelbanekakel
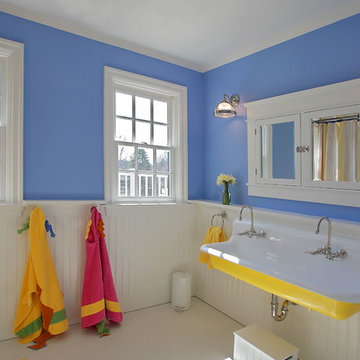
Idéer för ett klassiskt badrum för barn, med ett avlångt handfat och blå väggar
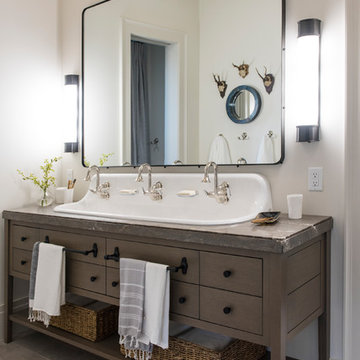
Bild på ett vintage grå grått badrum med dusch, med bruna skåp, vita väggar, ett avlångt handfat, grått golv och släta luckor
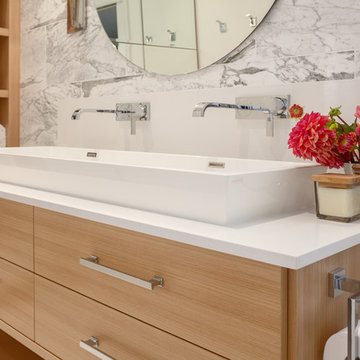
Colin Perry
Inredning av ett klassiskt stort en-suite badrum, med släta luckor, skåp i ljust trä, en dusch i en alkov, en toalettstol med hel cisternkåpa, flerfärgad kakel, stenkakel, flerfärgade väggar, klinkergolv i porslin, ett avlångt handfat och bänkskiva i kvarts
Inredning av ett klassiskt stort en-suite badrum, med släta luckor, skåp i ljust trä, en dusch i en alkov, en toalettstol med hel cisternkåpa, flerfärgad kakel, stenkakel, flerfärgade väggar, klinkergolv i porslin, ett avlångt handfat och bänkskiva i kvarts
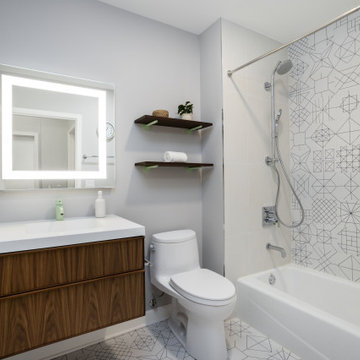
This two-bathroom renovation in the South Loop was designed to create a space that our clients love by using a mix of contemporary and classic design.
For the master bathroom, Floor-to-ceiling large format tile is beautifully complimented by darker natural stone look floor tile and marble mosaic accent. The walnut finish vanity is accentuated by the chrome fixtures. We opted for an earthy color palette with touches of wood, creating a timeless aesthetic.
For the kids' bathroom, the focus was creating a timeless bathroom that was still fun! Black and white geometric tile is beautifully complimented by large format wall tile, while the walnut-finish vanity is paired with chrome fixtures. A mix of patterns and textures with a splash of color in metal finishes creates a fun space that kids would love to use.
————
Project designed by Chi Renovation & Design, a renowned renovation firm based in Skokie. We specialize in general contracting, kitchen and bath remodeling, and design & build services. We cater to the entire Chicago area and its surrounding suburbs, with emphasis on the North Side and North Shore regions. You'll find our work from the Loop through Lincoln Park, Skokie, Evanston, Wilmette, and all the way up to Lake Forest.
For more info about Chi Renovation & Design, click here: https://www.chirenovation.com/
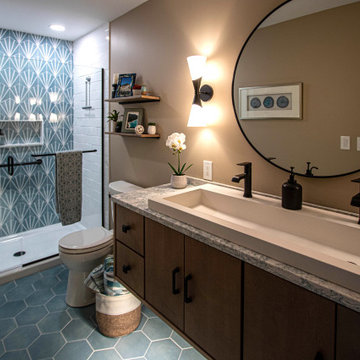
In this guest bathroom Medallion Cabinetry in the Maple Bella Biscotti Door Style Vanity with Cambria Montgomery Quartz countertop with 4” high backsplash was installed. The vanity is accented with Amerock Blackrock pulls and knobs. The shower tile is 8” HexArt Deco Turquoise Hexagon Matte tile for the back shower wall and back of the niche. The shower walls and niche sides feature 4”x16” Ice White Glossy subway tile. Cardinal Shower Heavy Swing Door. Coordinating 8” HexArt Turquoise 8” Hexagon Matte Porcelain tile for the bath floor. Mitzi Angle 15” Polished Nickel wall sconces were installed above the vanity. Native Trails Trough sink in Pearl. Moen Genta faucet, hand towel bar, and robe hook. Kohler Cimarron two piece toilet.
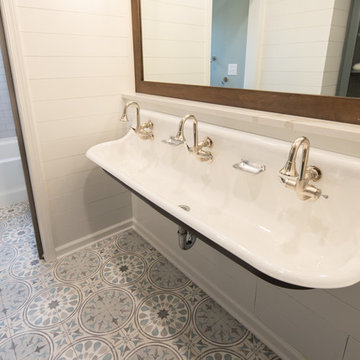
Exempel på ett mellanstort klassiskt vit vitt badrum, med blå skåp, ett badkar i en alkov, en dusch/badkar-kombination, en toalettstol med separat cisternkåpa, tunnelbanekakel, vita väggar, klinkergolv i keramik, ett avlångt handfat, bänkskiva i kvarts, flerfärgat golv och dusch med duschdraperi
1 841 foton på klassiskt badrum, med ett avlångt handfat
6
