3 477 foton på klassiskt badrum, med öppna hyllor
Sortera efter:
Budget
Sortera efter:Populärt i dag
241 - 260 av 3 477 foton
Artikel 1 av 3
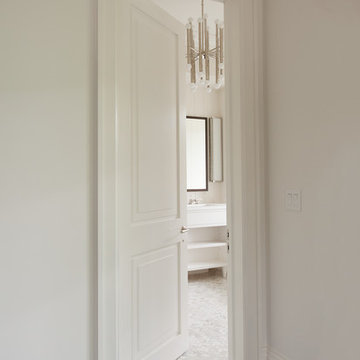
Upstate Door makes hand-crafted custom, semi-custom and standard interior and exterior doors from a full array of wood species and MDF materials.
White single 1-panel over 1-panel door.
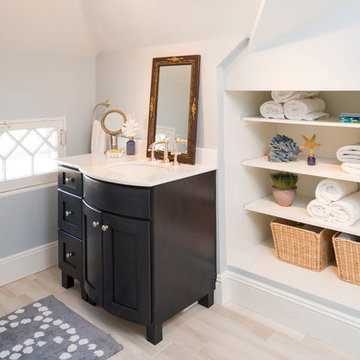
Michele Scotto Trani of Sequined Asphault Studio Photography for client ALL Design
Inspiration för små klassiska badrum, med ett undermonterad handfat, öppna hyllor, skåp i mörkt trä och beige kakel
Inspiration för små klassiska badrum, med ett undermonterad handfat, öppna hyllor, skåp i mörkt trä och beige kakel
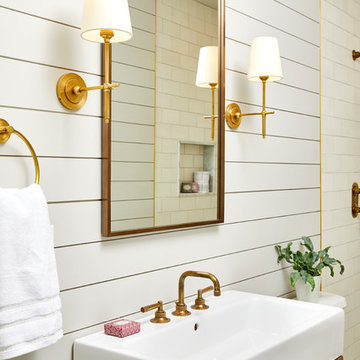
https://www.christiantorres.com/
www.cabinetplant.com
Inspiration för mellanstora klassiska vitt badrum med dusch, med öppna hyllor, skåp i slitet trä, en toalettstol med hel cisternkåpa, vit kakel, cementkakel, grå väggar, cementgolv, ett fristående handfat och marmorbänkskiva
Inspiration för mellanstora klassiska vitt badrum med dusch, med öppna hyllor, skåp i slitet trä, en toalettstol med hel cisternkåpa, vit kakel, cementkakel, grå väggar, cementgolv, ett fristående handfat och marmorbänkskiva

John Neitzel
Idéer för ett mellanstort klassiskt grå toalett, med öppna hyllor, en toalettstol med hel cisternkåpa, vit kakel, vita väggar, marmorgolv, ett väggmonterat handfat, marmorbänkskiva och vitt golv
Idéer för ett mellanstort klassiskt grå toalett, med öppna hyllor, en toalettstol med hel cisternkåpa, vit kakel, vita väggar, marmorgolv, ett väggmonterat handfat, marmorbänkskiva och vitt golv
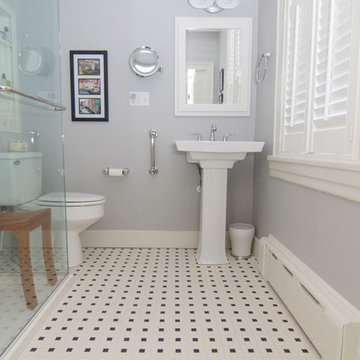
Bild på ett litet vintage en-suite badrum, med öppna hyllor, vita skåp, en hörndusch, en toalettstol med separat cisternkåpa, grå kakel, keramikplattor, grå väggar, klinkergolv i porslin, ett piedestal handfat, flerfärgat golv och dusch med gångjärnsdörr
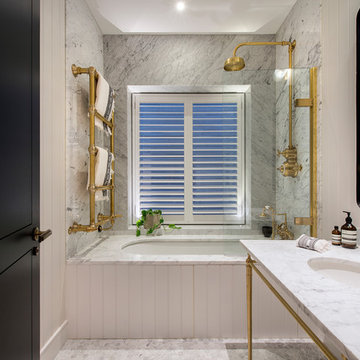
This open plan property in Kensington studios hosted an impressive double height living room, open staircase and glass partitions. The lighting design needed to draw the eye through the space and work from lots of different viewing angles
Photo by Tom St Aubyn
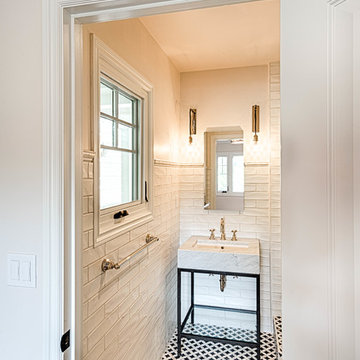
Mel Carll
Idéer för små vintage vitt badrum med dusch, med öppna hyllor, svarta skåp, en hörndusch, en toalettstol med separat cisternkåpa, vit kakel, tunnelbanekakel, vita väggar, cementgolv, ett undermonterad handfat, marmorbänkskiva, flerfärgat golv och dusch med gångjärnsdörr
Idéer för små vintage vitt badrum med dusch, med öppna hyllor, svarta skåp, en hörndusch, en toalettstol med separat cisternkåpa, vit kakel, tunnelbanekakel, vita väggar, cementgolv, ett undermonterad handfat, marmorbänkskiva, flerfärgat golv och dusch med gångjärnsdörr
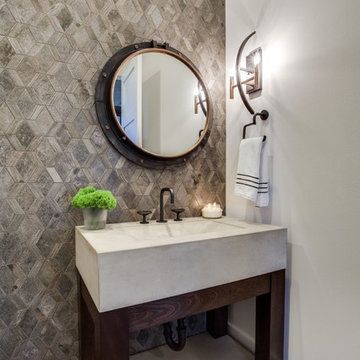
Inspiration för ett mellanstort vintage toalett, med öppna hyllor, skåp i mörkt trä, brun kakel, porslinskakel, grå väggar, mellanmörkt trägolv, ett integrerad handfat och brunt golv
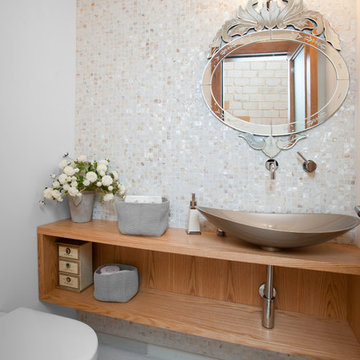
REGEV HALAF
Bild på ett vintage badrum, med ett fristående handfat, öppna hyllor, skåp i mellenmörkt trä, beige kakel, mosaik och vita väggar
Bild på ett vintage badrum, med ett fristående handfat, öppna hyllor, skåp i mellenmörkt trä, beige kakel, mosaik och vita väggar

This Greek Revival row house in Boerum Hill was previously owned by a local architect who renovated it several times, including the addition of a two-story steel and glass extension at the rear. The new owners came to us seeking to restore the house and its original formality, while adapting it to the modern needs of a family of five. The detailing of the 25 x 36 foot structure had been lost and required some sleuthing into the history of Greek Revival style in historic Brooklyn neighborhoods.
In addition to completely re-framing the interior, the house also required a new south-facing brick façade due to significant deterioration. The modern extension was replaced with a more traditionally detailed wood and copper- clad bay, still open to natural light and the garden view without sacrificing comfort. The kitchen was relocated from the first floor to the garden level with an adjacent formal dining room. Both rooms were enlarged from their previous iterations to accommodate weekly dinners with extended family. The kitchen includes a home office and breakfast nook that doubles as a homework station. The cellar level was further excavated to accommodate finished storage space and a playroom where activity can be monitored from the kitchen workspaces.
The parlor floor is now reserved for entertaining. New pocket doors can be closed to separate the formal front parlor from the more relaxed back portion, where the family plays games or watches TV together. At the end of the hall, a powder room with brass details, and a luxe bar with antique mirrored backsplash and stone tile flooring, leads to the deck and direct garden access. Because of the property width, the house is able to provide ample space for the interior program within a shorter footprint. This allows the garden to remain expansive, with a small lawn for play, an outdoor food preparation area with a cast-in-place concrete bench, and a place for entertaining towards the rear. The newly designed landscaping will continue to develop, further enhancing the yard’s feeling of escape, and filling-in the views from the kitchen and back parlor above. A less visible, but equally as conscious, addition is a rooftop PV solar array that provides nearly 100% of the daily electrical usage, with the exception of the AC system on hot summer days.
The well-appointed interiors connect the traditional backdrop of the home to a youthful take on classic design and functionality. The materials are elegant without being precious, accommodating a young, growing family. Unique colors and patterns provide a feeling of luxury while inviting inhabitants and guests to relax and enjoy this classic Brooklyn brownstone.
This project won runner-up in the architecture category for the 2017 NYC&G Innovation in Design Awards and was featured in The American House: 100 Contemporary Homes.
Photography by Francis Dzikowski / OTTO

This Waukesha bathroom remodel was unique because the homeowner needed wheelchair accessibility. We designed a beautiful master bathroom and met the client’s ADA bathroom requirements.
Original Space
The old bathroom layout was not functional or safe. The client could not get in and out of the shower or maneuver around the vanity or toilet. The goal of this project was ADA accessibility.
ADA Bathroom Requirements
All elements of this bathroom and shower were discussed and planned. Every element of this Waukesha master bathroom is designed to meet the unique needs of the client. Designing an ADA bathroom requires thoughtful consideration of showering needs.
Open Floor Plan – A more open floor plan allows for the rotation of the wheelchair. A 5-foot turning radius allows the wheelchair full access to the space.
Doorways – Sliding barn doors open with minimal force. The doorways are 36” to accommodate a wheelchair.
Curbless Shower – To create an ADA shower, we raised the sub floor level in the bedroom. There is a small rise at the bedroom door and the bathroom door. There is a seamless transition to the shower from the bathroom tile floor.
Grab Bars – Decorative grab bars were installed in the shower, next to the toilet and next to the sink (towel bar).
Handheld Showerhead – The handheld Delta Palm Shower slips over the hand for easy showering.
Shower Shelves – The shower storage shelves are minimalistic and function as handhold points.
Non-Slip Surface – Small herringbone ceramic tile on the shower floor prevents slipping.
ADA Vanity – We designed and installed a wheelchair accessible bathroom vanity. It has clearance under the cabinet and insulated pipes.
Lever Faucet – The faucet is offset so the client could reach it easier. We installed a lever operated faucet that is easy to turn on/off.
Integrated Counter/Sink – The solid surface counter and sink is durable and easy to clean.
ADA Toilet – The client requested a bidet toilet with a self opening and closing lid. ADA bathroom requirements for toilets specify a taller height and more clearance.
Heated Floors – WarmlyYours heated floors add comfort to this beautiful space.
Linen Cabinet – A custom linen cabinet stores the homeowners towels and toiletries.
Style
The design of this bathroom is light and airy with neutral tile and simple patterns. The cabinetry matches the existing oak woodwork throughout the home.
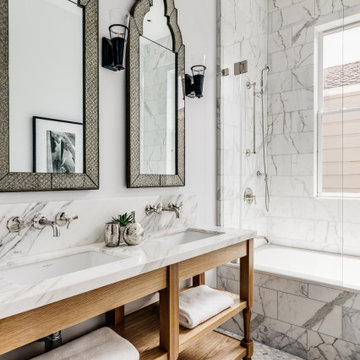
Exempel på ett klassiskt grå grått en-suite badrum, med öppna hyllor, skåp i mellenmörkt trä, ett platsbyggt badkar, en dusch/badkar-kombination, grå kakel, grå väggar, ett undermonterad handfat och grått golv
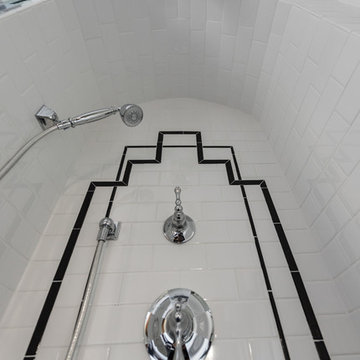
Idéer för att renovera ett stort vintage svart svart en-suite badrum, med öppna hyllor, ett fristående badkar, en hörndusch, en toalettstol med separat cisternkåpa, svart och vit kakel, keramikplattor, grå väggar, klinkergolv i porslin, ett konsol handfat, svart golv och dusch med gångjärnsdörr
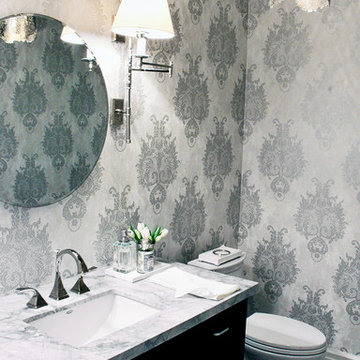
Bild på ett mellanstort vintage toalett, med öppna hyllor, svarta skåp, en toalettstol med separat cisternkåpa, grå väggar, klinkergolv i porslin, ett undermonterad handfat, marmorbänkskiva och grått golv
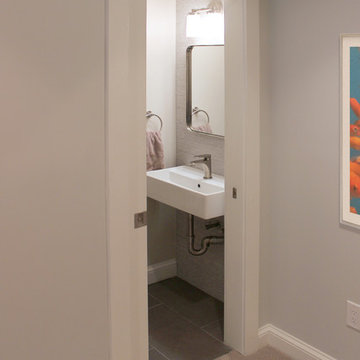
Inspiration för mellanstora klassiska toaletter, med öppna hyllor, grå kakel, keramikplattor, grå väggar, klinkergolv i porslin, ett väggmonterat handfat och grått golv
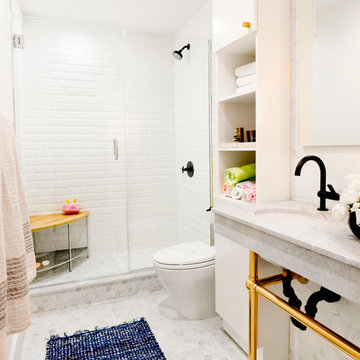
Idéer för att renovera ett mellanstort vintage grå grått badrum med dusch, med öppna hyllor, vita skåp, en dusch i en alkov, vit kakel, tunnelbanekakel, vita väggar, mosaikgolv, ett undermonterad handfat, en toalettstol med hel cisternkåpa, marmorbänkskiva och dusch med gångjärnsdörr
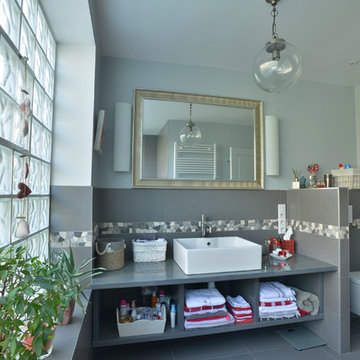
Photo : COM'1 DECLIC
Idéer för vintage badrum, med öppna hyllor, grå skåp, en vägghängd toalettstol, grå kakel, keramikplattor, blå väggar, klinkergolv i keramik och ett nedsänkt handfat
Idéer för vintage badrum, med öppna hyllor, grå skåp, en vägghängd toalettstol, grå kakel, keramikplattor, blå väggar, klinkergolv i keramik och ett nedsänkt handfat
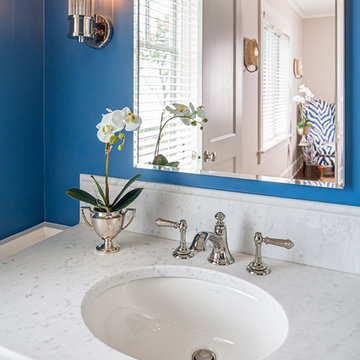
Beadboard wainscot envelopes the Powder Bath. A classic Carrara marble countertop sets off the rich blue wall paint.
Inspiration för ett mellanstort vintage badrum med dusch, med öppna hyllor, vita skåp, blå väggar, ett undermonterad handfat och marmorbänkskiva
Inspiration för ett mellanstort vintage badrum med dusch, med öppna hyllor, vita skåp, blå väggar, ett undermonterad handfat och marmorbänkskiva
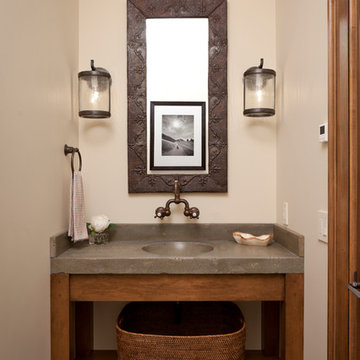
A custom home in Jackson, Wyoming
Exempel på ett litet klassiskt toalett, med beige väggar, ett piedestal handfat, bänkskiva i betong, öppna hyllor, skåp i mellenmörkt trä och stenhäll
Exempel på ett litet klassiskt toalett, med beige väggar, ett piedestal handfat, bänkskiva i betong, öppna hyllor, skåp i mellenmörkt trä och stenhäll
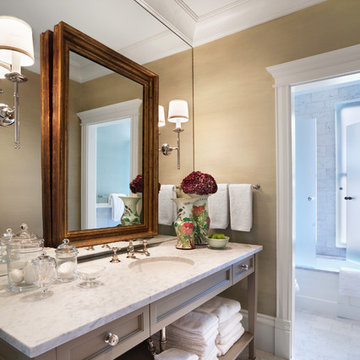
Photography by: Jamie Padgett
Klassisk inredning av ett badrum, med ett undermonterad handfat och öppna hyllor
Klassisk inredning av ett badrum, med ett undermonterad handfat och öppna hyllor
3 477 foton på klassiskt badrum, med öppna hyllor
13
