3 469 foton på klassiskt badrum, med öppna hyllor
Sortera efter:
Budget
Sortera efter:Populärt i dag
161 - 180 av 3 469 foton
Artikel 1 av 3

Plancher des vaches et charpente apparente : voici notre base pour créer une atmosphère douce et cocooning, avec en toile de fond un receveur de douche imitation cuir entouré d'un banc carrelé à l'orientale. © Hugo Hébrard - www.hugohebrard.com
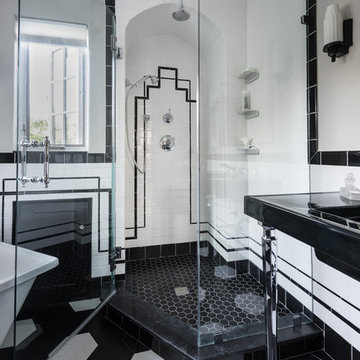
Exempel på ett stort klassiskt svart svart en-suite badrum, med öppna hyllor, ett fristående badkar, en hörndusch, en toalettstol med separat cisternkåpa, svart och vit kakel, keramikplattor, grå väggar, klinkergolv i porslin, ett konsol handfat, svart golv och dusch med gångjärnsdörr
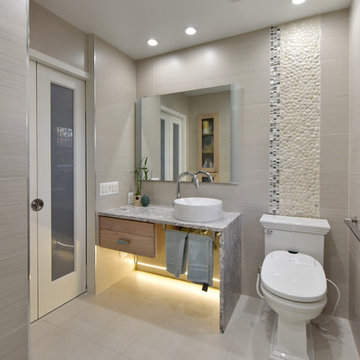
Exempel på ett klassiskt badrum, med öppna hyllor, beige kakel, svart och vit kakel, kakel i småsten, beige väggar, ett fristående handfat och grått golv
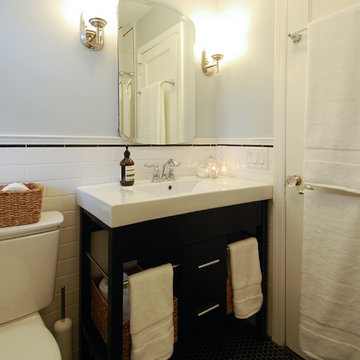
Transformation of a small outdated bathroom in the traditional style.
Inspiration för mellanstora klassiska badrum med dusch, med öppna hyllor, svarta skåp, en dusch/badkar-kombination, en toalettstol med hel cisternkåpa, svart kakel, svart och vit kakel, vit kakel, tunnelbanekakel, grå väggar, klinkergolv i keramik, ett integrerad handfat, ett badkar i en alkov, bänkskiva i kvarts, svart golv och dusch med duschdraperi
Inspiration för mellanstora klassiska badrum med dusch, med öppna hyllor, svarta skåp, en dusch/badkar-kombination, en toalettstol med hel cisternkåpa, svart kakel, svart och vit kakel, vit kakel, tunnelbanekakel, grå väggar, klinkergolv i keramik, ett integrerad handfat, ett badkar i en alkov, bänkskiva i kvarts, svart golv och dusch med duschdraperi
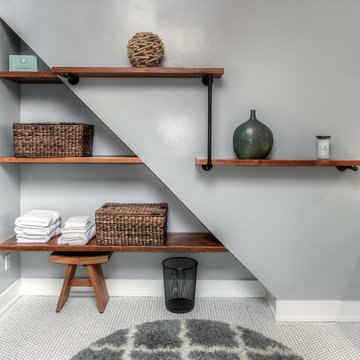
Exempel på ett stort klassiskt en-suite badrum, med öppna hyllor, skåp i mellenmörkt trä, en öppen dusch, en toalettstol med hel cisternkåpa, vit kakel, tunnelbanekakel, grå väggar, mosaikgolv, ett undermonterad handfat och marmorbänkskiva
Bel Air Photography
This bathroom's shell was outfit by the brilliant Kelly Wearstler. She installed that penny tile and black subway, the mirror and the vanities. We added the floor treatment decor (toilet, furnishings, towel bars, art) working with the great bones her work provided.
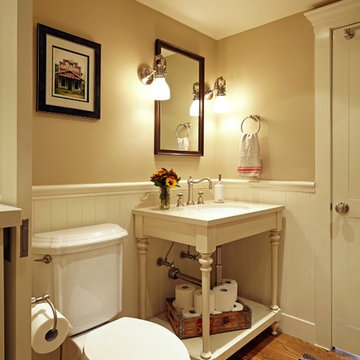
Doug Hill Photography
Inredning av ett klassiskt litet toalett, med en toalettstol med separat cisternkåpa, beige väggar, mellanmörkt trägolv, ett undermonterad handfat, bänkskiva i kvarts, öppna hyllor och vita skåp
Inredning av ett klassiskt litet toalett, med en toalettstol med separat cisternkåpa, beige väggar, mellanmörkt trägolv, ett undermonterad handfat, bänkskiva i kvarts, öppna hyllor och vita skåp
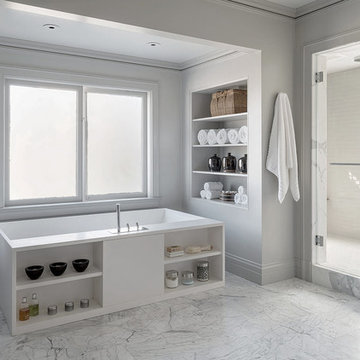
Inspiration för ett stort vintage en-suite badrum, med öppna hyllor, vita skåp, ett fristående badkar, marmorgolv och marmorbänkskiva

Tracy, one of our fabulous customers who last year undertook what can only be described as, a colossal home renovation!
With the help of her My Bespoke Room designer Milena, Tracy transformed her 1930's doer-upper into a truly jaw-dropping, modern family home. But don't take our word for it, see for yourself...

Partial gut and redesign of the Kitchen and Dining Room, including a floor plan modification of the Kitchen. Bespoke kitchen cabinetry design and custom modifications to existing cabinetry. Metal range hood design, along with furniture, wallpaper, and lighting updates throughout the first floor. Complete powder bathroom redesign including sink, plumbing, lighting, wallpaper, and accessories.
When our clients agreed to the navy and brass range hood we knew this kitchen would be a showstopper. There’s no underestimated what an unexpected punch of color can achieve.

Idéer för ett mellanstort klassiskt brun toalett, med öppna hyllor, bruna skåp, en toalettstol med hel cisternkåpa, flerfärgade väggar, klinkergolv i porslin, ett fristående handfat, träbänkskiva och svart golv

Established in 1895 as a warehouse for the spice trade, 481 Washington was built to last. With its 25-inch-thick base and enchanting Beaux Arts facade, this regal structure later housed a thriving Hudson Square printing company. After an impeccable renovation, the magnificent loft building’s original arched windows and exquisite cornice remain a testament to the grandeur of days past. Perfectly anchored between Soho and Tribeca, Spice Warehouse has been converted into 12 spacious full-floor lofts that seamlessly fuse Old World character with modern convenience. Steps from the Hudson River, Spice Warehouse is within walking distance of renowned restaurants, famed art galleries, specialty shops and boutiques. With its golden sunsets and outstanding facilities, this is the ideal destination for those seeking the tranquil pleasures of the Hudson River waterfront.
Expansive private floor residences were designed to be both versatile and functional, each with 3 to 4 bedrooms, 3 full baths, and a home office. Several residences enjoy dramatic Hudson River views.
This open space has been designed to accommodate a perfect Tribeca city lifestyle for entertaining, relaxing and working.
This living room design reflects a tailored “old world” look, respecting the original features of the Spice Warehouse. With its high ceilings, arched windows, original brick wall and iron columns, this space is a testament of ancient time and old world elegance.
The master bathroom was designed with tradition in mind and a taste for old elegance. it is fitted with a fabulous walk in glass shower and a deep soaking tub.
The pedestal soaking tub and Italian carrera marble metal legs, double custom sinks balance classic style and modern flair.
The chosen tiles are a combination of carrera marble subway tiles and hexagonal floor tiles to create a simple yet luxurious look.
Photography: Francis Augustine

This cloakroom had an awkward vaulted ceiling and there was not a lot of room. I knew I wanted to give my client a wow factor but retaining the traditional look she desired.
I designed the wall cladding to come higher as I dearly wanted to wallpaper the ceiling to give the vaulted ceiling structure. The taupe grey tones sit well with the warm brass tones and the rock basin added a subtle wow factor

Idéer för små vintage brunt toaletter, med öppna hyllor, flerfärgade väggar, ett fristående handfat, träbänkskiva och brunt golv
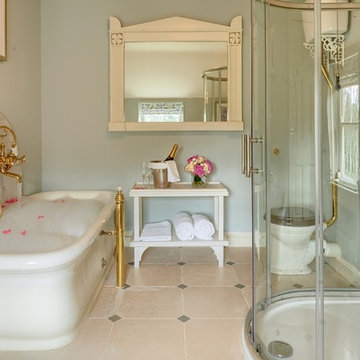
Idéer för ett klassiskt en-suite badrum, med öppna hyllor, ett fristående badkar, våtrum, en toalettstol med separat cisternkåpa, grå kakel, tunnelbanekakel, blå väggar, flerfärgat golv och dusch med gångjärnsdörr
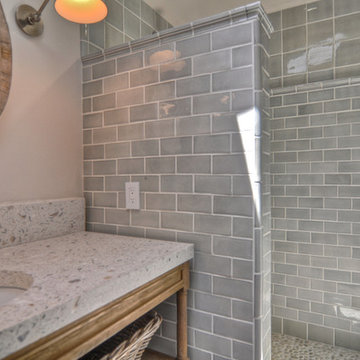
Idéer för att renovera ett vintage badrum, med ett undermonterad handfat, öppna hyllor, skåp i slitet trä, bänkskiva i betong, en öppen dusch, grå kakel, tunnelbanekakel och grå väggar
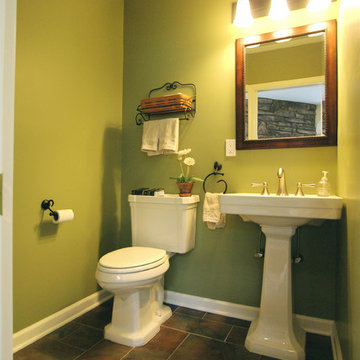
Project designed and developed by the Design Build Pros. Project managed and built by Mark of Excellence.
Idéer för mellanstora vintage badrum med dusch, med öppna hyllor, en toalettstol med hel cisternkåpa, gröna väggar, skiffergolv, ett piedestal handfat och bänkskiva i akrylsten
Idéer för mellanstora vintage badrum med dusch, med öppna hyllor, en toalettstol med hel cisternkåpa, gröna väggar, skiffergolv, ett piedestal handfat och bänkskiva i akrylsten
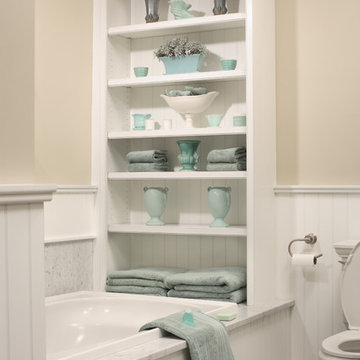
This custom cabinetry piece allows these homeowners to display decorative accents in their white bathroom or have eased access to bathroom items and towels. The blue accents bring a pop of color to this bathroom as well.
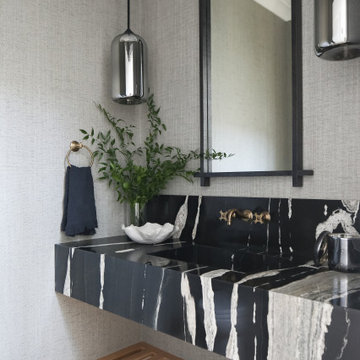
Idéer för mellanstora vintage svart badrum, med öppna hyllor, skåp i ljust trä, mellanmörkt trägolv, ett integrerad handfat, marmorbänkskiva, grå väggar och brunt golv
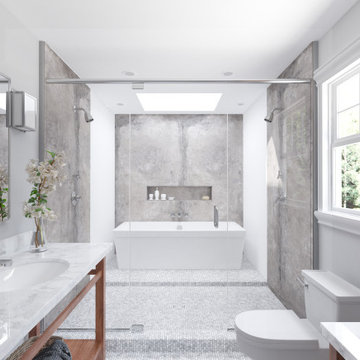
Modernes Design trifft auf zeitlose Eleganz ✨ Unsere „Design Beton“ Dekorplatte im fugenlosen Stil, zeigt eindrucksvoll wie Räume zu wahren Meisterwerken transformiert werden können ? Erwecken Sie Ihr Badezimmer zum Leben! Die 'Design Beton' Dekorplatte fügt sich nahtlos in verschiedenste Stilrichtungen ein und verleiht jedem Raum eine ganz besondere Atmosphäre. Jetzt auf unseren Webshop erhältlich
3 469 foton på klassiskt badrum, med öppna hyllor
9
