3 469 foton på klassiskt badrum, med öppna hyllor
Sortera efter:
Budget
Sortera efter:Populärt i dag
21 - 40 av 3 469 foton
Artikel 1 av 3
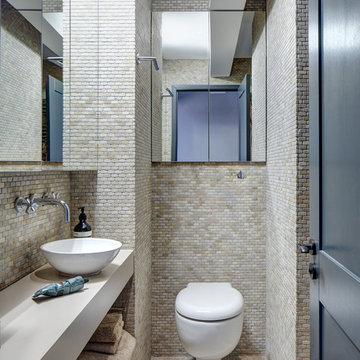
Petr Krejci
Idéer för ett klassiskt badrum, med ett fristående handfat, öppna hyllor, en vägghängd toalettstol och beige kakel
Idéer för ett klassiskt badrum, med ett fristående handfat, öppna hyllor, en vägghängd toalettstol och beige kakel

We put in an extra bathroom with the extension. We designed this vanity unit, which was custom made, and added in large baskets to hold towels and linens. We love using wall lights in bathrooms to add some warmth and charm.

John Gruen
Klassisk inredning av ett mellanstort toalett, med ett undermonterad handfat, öppna hyllor, vita skåp, bänkskiva i kalksten, blå väggar och mellanmörkt trägolv
Klassisk inredning av ett mellanstort toalett, med ett undermonterad handfat, öppna hyllor, vita skåp, bänkskiva i kalksten, blå väggar och mellanmörkt trägolv
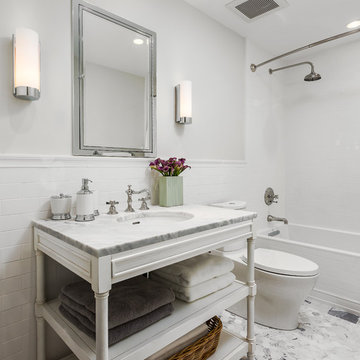
Inspiration för ett vintage badrum, med ett konsol handfat, öppna hyllor, vita skåp, ett badkar i en alkov, en dusch/badkar-kombination, en toalettstol med separat cisternkåpa och vit kakel
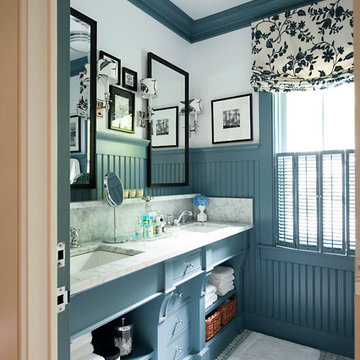
Designer: philipmitchelldesign.com/
Inredning av ett klassiskt badrum, med öppna hyllor, marmorbänkskiva och blå skåp
Inredning av ett klassiskt badrum, med öppna hyllor, marmorbänkskiva och blå skåp
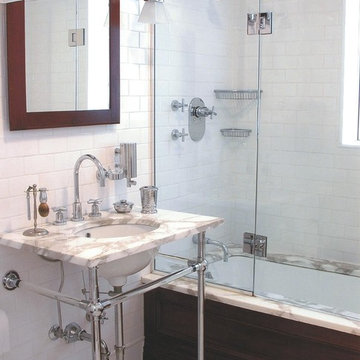
Klassisk inredning av ett mellanstort en-suite badrum, med tunnelbanekakel, en dusch/badkar-kombination, ett konsol handfat, öppna hyllor, ett badkar i en alkov, vit kakel, vita väggar, marmorgolv och marmorbänkskiva

Inredning av ett klassiskt stort flerfärgad flerfärgat toalett, med öppna hyllor, skåp i ljust trä, en toalettstol med hel cisternkåpa, blå väggar, ett nedsänkt handfat och flerfärgat golv

Idéer för vintage toaletter, med skåp i ljust trä, en toalettstol med separat cisternkåpa, vita väggar, ett fristående handfat, träbänkskiva, brunt golv, vit kakel, keramikplattor och öppna hyllor

Klassisk inredning av ett stort vit vitt badrum med dusch, med öppna hyllor, bruna skåp, en toalettstol med hel cisternkåpa, vit kakel, vita väggar, cementgolv, ett undermonterad handfat, marmorbänkskiva och svart golv

Klassisk inredning av ett stort svart svart badrum med dusch, med öppna hyllor, skåp i mellenmörkt trä, en dusch i en alkov, en toalettstol med separat cisternkåpa, grå kakel, vita väggar, ett avlångt handfat, flerfärgat golv och dusch med gångjärnsdörr

Exempel på ett klassiskt flerfärgad flerfärgat toalett, med öppna hyllor, ett undermonterad handfat och marmorbänkskiva

Idéer för vintage grått toaletter, med öppna hyllor, grå skåp, en toalettstol med hel cisternkåpa, svarta väggar, ett integrerad handfat och svart golv

Inspiration för klassiska vitt toaletter, med öppna hyllor, ett väggmonterat handfat och brunt golv

Foto på ett mellanstort vintage vit en-suite badrum, med öppna hyllor, vita skåp, en dusch i en alkov, grå kakel, spegel istället för kakel, grå väggar, klinkergolv i porslin, ett fristående handfat, kaklad bänkskiva, vitt golv och med dusch som är öppen

Inredning av ett klassiskt brun brunt toalett, med öppna hyllor, skåp i mörkt trä, grå kakel, porslinskakel, grå väggar, klinkergolv i porslin, ett integrerad handfat, träbänkskiva och grått golv

Exempel på ett litet klassiskt vit vitt toalett, med öppna hyllor, en toalettstol med hel cisternkåpa, grå väggar, mellanmörkt trägolv, ett fristående handfat, bänkskiva i kvarts och brunt golv

This Greek Revival row house in Boerum Hill was previously owned by a local architect who renovated it several times, including the addition of a two-story steel and glass extension at the rear. The new owners came to us seeking to restore the house and its original formality, while adapting it to the modern needs of a family of five. The detailing of the 25 x 36 foot structure had been lost and required some sleuthing into the history of Greek Revival style in historic Brooklyn neighborhoods.
In addition to completely re-framing the interior, the house also required a new south-facing brick façade due to significant deterioration. The modern extension was replaced with a more traditionally detailed wood and copper- clad bay, still open to natural light and the garden view without sacrificing comfort. The kitchen was relocated from the first floor to the garden level with an adjacent formal dining room. Both rooms were enlarged from their previous iterations to accommodate weekly dinners with extended family. The kitchen includes a home office and breakfast nook that doubles as a homework station. The cellar level was further excavated to accommodate finished storage space and a playroom where activity can be monitored from the kitchen workspaces.
The parlor floor is now reserved for entertaining. New pocket doors can be closed to separate the formal front parlor from the more relaxed back portion, where the family plays games or watches TV together. At the end of the hall, a powder room with brass details, and a luxe bar with antique mirrored backsplash and stone tile flooring, leads to the deck and direct garden access. Because of the property width, the house is able to provide ample space for the interior program within a shorter footprint. This allows the garden to remain expansive, with a small lawn for play, an outdoor food preparation area with a cast-in-place concrete bench, and a place for entertaining towards the rear. The newly designed landscaping will continue to develop, further enhancing the yard’s feeling of escape, and filling-in the views from the kitchen and back parlor above. A less visible, but equally as conscious, addition is a rooftop PV solar array that provides nearly 100% of the daily electrical usage, with the exception of the AC system on hot summer days.
The well-appointed interiors connect the traditional backdrop of the home to a youthful take on classic design and functionality. The materials are elegant without being precious, accommodating a young, growing family. Unique colors and patterns provide a feeling of luxury while inviting inhabitants and guests to relax and enjoy this classic Brooklyn brownstone.
This project won runner-up in the architecture category for the 2017 NYC&G Innovation in Design Awards and was featured in The American House: 100 Contemporary Homes.
Photography by Francis Dzikowski / OTTO

Inredning av ett klassiskt mellanstort svart svart en-suite badrum, med öppna hyllor, vita skåp, ett platsbyggt badkar, våtrum, en toalettstol med hel cisternkåpa, grå kakel, marmorkakel, grå väggar, klinkergolv i keramik, ett konsol handfat, granitbänkskiva, grått golv och dusch med skjutdörr

Pool bath clad in painted ship-lap siding with separate water closet, changing space, and storage room for cushions & pool floats.
Idéer för stora vintage badrum, med öppna hyllor, vita skåp, en toalettstol med separat cisternkåpa, blå väggar, klinkergolv i porslin, ett konsol handfat och brunt golv
Idéer för stora vintage badrum, med öppna hyllor, vita skåp, en toalettstol med separat cisternkåpa, blå väggar, klinkergolv i porslin, ett konsol handfat och brunt golv
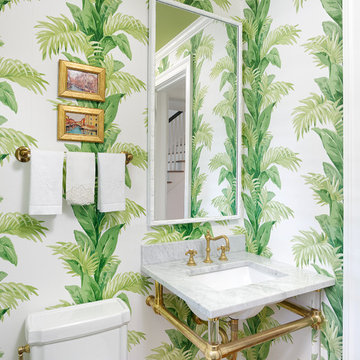
Holger Obenaus
Klassisk inredning av ett vit vitt toalett, med en toalettstol med separat cisternkåpa, ett piedestal handfat och öppna hyllor
Klassisk inredning av ett vit vitt toalett, med en toalettstol med separat cisternkåpa, ett piedestal handfat och öppna hyllor
3 469 foton på klassiskt badrum, med öppna hyllor
2
