778 foton på klassiskt badrum
Sortera efter:
Budget
Sortera efter:Populärt i dag
61 - 80 av 778 foton
Artikel 1 av 3
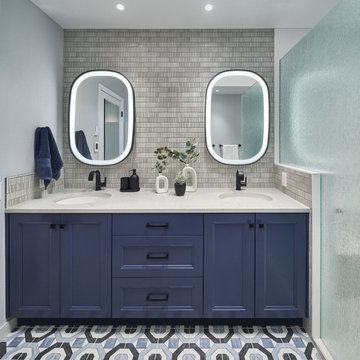
Transitional bathroom vanity with polished grey quartz countertop, dark blue cabinets with black hardware, Moen Doux faucets in black, Ann Sacks Savoy backsplash tile in cottonwood, 8"x8" patterned tile floor, and chic oval black framed mirrors by Paris Mirrors. Rain-textured glass shower wall, and a deep tray ceiling with a skylight.
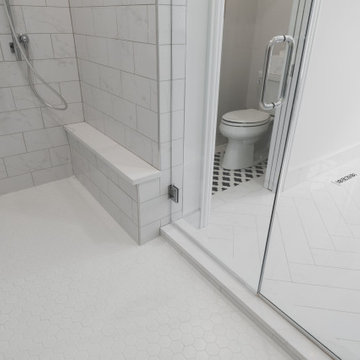
Idéer för ett mellanstort klassiskt vit en-suite badrum, med möbel-liknande, vita skåp, ett badkar med tassar, en dubbeldusch, en toalettstol med separat cisternkåpa, vit kakel, porslinskakel, grå väggar, klinkergolv i porslin, ett undermonterad handfat, bänkskiva i akrylsten, vitt golv och dusch med gångjärnsdörr
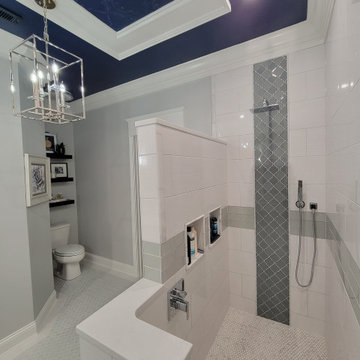
This luxurious bathroom comes complete with a custom vanity, ample drawer storage including cabinets on top of the countertop enhanced with frosted glass doors. The bathroom floor is a field of porcelain damask and diamond-shaped tiles with a border that follows the perimeter of the room including the shape of the cabinetry. Faucets for the vanity are chrome and they are offset from center for a nice symmetrical look. Delicate chrome sconces flank a 48" round mirror that makes the room feel spacious. A gray glass subway tile backsplash is continued around the entire perimeter of the shower. The shower floor is a zero-entry shower which means that it is at the same level as the bathroom floor. Damask shapes continue in the shower. They grace the back wall as a waterfall feature that highlights the rain shower head. The handle to turn on the shower is installed on the adjacent wall so the homeowners can turn on the water without getting that first cold burst. An elegant chrome chandelier is hung at the center of the vanity and extends down from the wood molding feature on the ceiling. Inside a damask-shaped pattern is stenciled for a very dramatic effect. Glass knobs were used for the vanity hardware and a glass knob follows suit on the frosted glass entry door.

This 1910 West Highlands home was so compartmentalized that you couldn't help to notice you were constantly entering a new room every 8-10 feet. There was also a 500 SF addition put on the back of the home to accommodate a living room, 3/4 bath, laundry room and back foyer - 350 SF of that was for the living room. Needless to say, the house needed to be gutted and replanned.
Kitchen+Dining+Laundry-Like most of these early 1900's homes, the kitchen was not the heartbeat of the home like they are today. This kitchen was tucked away in the back and smaller than any other social rooms in the house. We knocked out the walls of the dining room to expand and created an open floor plan suitable for any type of gathering. As a nod to the history of the home, we used butcherblock for all the countertops and shelving which was accented by tones of brass, dusty blues and light-warm greys. This room had no storage before so creating ample storage and a variety of storage types was a critical ask for the client. One of my favorite details is the blue crown that draws from one end of the space to the other, accenting a ceiling that was otherwise forgotten.
Primary Bath-This did not exist prior to the remodel and the client wanted a more neutral space with strong visual details. We split the walls in half with a datum line that transitions from penny gap molding to the tile in the shower. To provide some more visual drama, we did a chevron tile arrangement on the floor, gridded the shower enclosure for some deep contrast an array of brass and quartz to elevate the finishes.
Powder Bath-This is always a fun place to let your vision get out of the box a bit. All the elements were familiar to the space but modernized and more playful. The floor has a wood look tile in a herringbone arrangement, a navy vanity, gold fixtures that are all servants to the star of the room - the blue and white deco wall tile behind the vanity.
Full Bath-This was a quirky little bathroom that you'd always keep the door closed when guests are over. Now we have brought the blue tones into the space and accented it with bronze fixtures and a playful southwestern floor tile.
Living Room & Office-This room was too big for its own good and now serves multiple purposes. We condensed the space to provide a living area for the whole family plus other guests and left enough room to explain the space with floor cushions. The office was a bonus to the project as it provided privacy to a room that otherwise had none before.
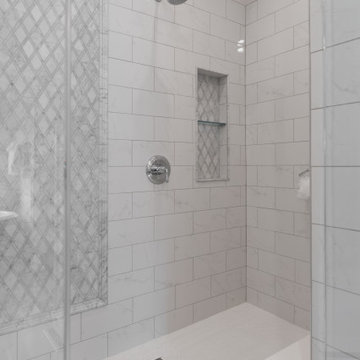
Idéer för ett mellanstort klassiskt vit en-suite badrum, med möbel-liknande, vita skåp, ett badkar med tassar, en dubbeldusch, en toalettstol med separat cisternkåpa, vit kakel, porslinskakel, grå väggar, klinkergolv i porslin, ett undermonterad handfat, bänkskiva i akrylsten, vitt golv och dusch med gångjärnsdörr
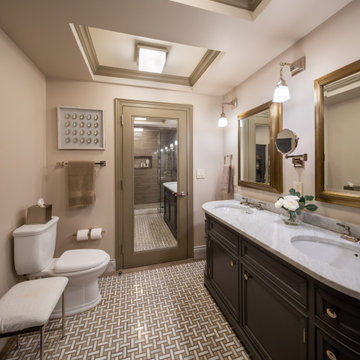
Idéer för vintage vitt badrum, med luckor med infälld panel, svarta skåp, beige väggar, mosaikgolv, ett undermonterad handfat och beiget golv
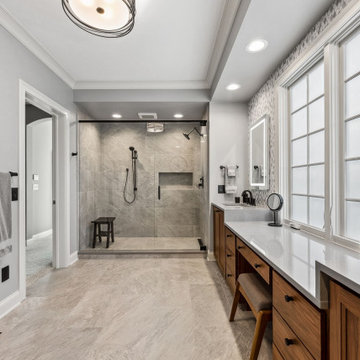
Exempel på ett stort klassiskt grå grått en-suite badrum, med luckor med infälld panel, skåp i mörkt trä, en dubbeldusch, grå kakel, mosaik, grå väggar, klinkergolv i porslin, ett undermonterad handfat, bänkskiva i kvarts, grått golv och dusch med gångjärnsdörr
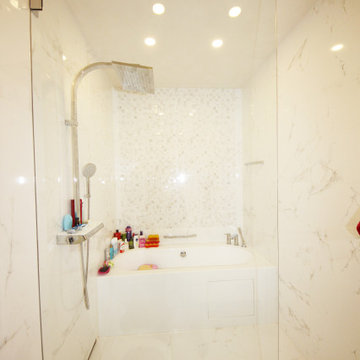
Квартира для молодой семьи.
120 м2
Bild på ett mellanstort vintage vit vitt badrum, med luckor med upphöjd panel, vita skåp, en vägghängd toalettstol, vit kakel, keramikplattor, vita väggar, klinkergolv i keramik, ett nedsänkt handfat, bänkskiva i akrylsten och vitt golv
Bild på ett mellanstort vintage vit vitt badrum, med luckor med upphöjd panel, vita skåp, en vägghängd toalettstol, vit kakel, keramikplattor, vita väggar, klinkergolv i keramik, ett nedsänkt handfat, bänkskiva i akrylsten och vitt golv

ванна
Inspiration för små klassiska vitt badrum med dusch, med släta luckor, beige skåp, våtrum, en vägghängd toalettstol, flerfärgad kakel, keramikplattor, gröna väggar, mosaikgolv, ett väggmonterat handfat, bänkskiva i kvartsit, brunt golv och dusch med gångjärnsdörr
Inspiration för små klassiska vitt badrum med dusch, med släta luckor, beige skåp, våtrum, en vägghängd toalettstol, flerfärgad kakel, keramikplattor, gröna väggar, mosaikgolv, ett väggmonterat handfat, bänkskiva i kvartsit, brunt golv och dusch med gångjärnsdörr
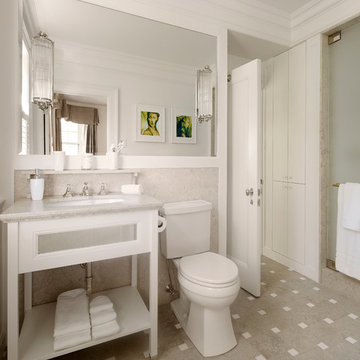
Werner Straube Photography
Inredning av ett klassiskt mellanstort grå grått badrum med dusch, med ett undermonterad handfat, öppna hyllor, vita skåp, en dusch i en alkov, en toalettstol med separat cisternkåpa, grå väggar, klinkergolv i porslin, flerfärgat golv, grå kakel, kakelplattor, bänkskiva i kalksten och dusch med gångjärnsdörr
Inredning av ett klassiskt mellanstort grå grått badrum med dusch, med ett undermonterad handfat, öppna hyllor, vita skåp, en dusch i en alkov, en toalettstol med separat cisternkåpa, grå väggar, klinkergolv i porslin, flerfärgat golv, grå kakel, kakelplattor, bänkskiva i kalksten och dusch med gångjärnsdörr

With a few special treatments, it's easy to transform a boring powder room into a little jewel box of a space. New vanity, lighting fixtures, ceiling detail and a statement wall covering make this little powder room an unexpected treasure.
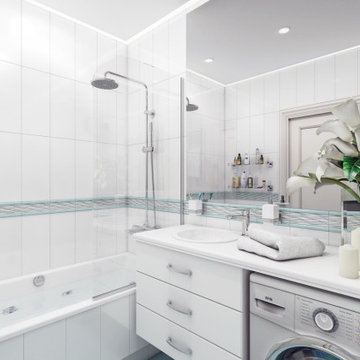
Интерьер ванной также выдержан в бело-голубой гамме: голубая шестиугольная плитка на полу перекликается с полосками настенного плиточного бордюра. Часть стены над бордюром — зеркальная, из-за чего помещение кажется значительно более просторным. Шкафчик под раковин и дверь — классические, геометричные, без излишеств. Аккуратно и стильно.
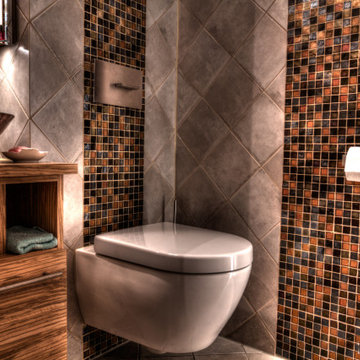
Ein kleines, aber sehr schickes Gäste-WC mit Toilette, Waschtisch nebst Unterschrank. Die Mosaike sind aus handgefertigtem Recycling-Glas, und wurden nach individuellem Kundenwunsch farblich im Mix konfiguriert. Diese besonderen Mosaike werden nur in Mexico gefertigt und wurden für dieses Projekt zugeliefert. Der Unterschrank, sowie das Regal wurden aus Olivenholz gefertigt. Das Gegenstück dazu ist die klassische Fliese in Zementoptik 20x20cm, die diagonal verlegt dazu den Ruhepol bildet.
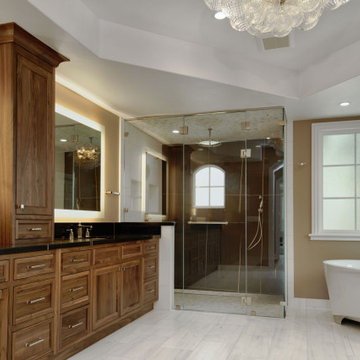
Inspiration för stora klassiska svart en-suite badrum, med luckor med profilerade fronter, bruna skåp, ett fristående badkar, en kantlös dusch, en toalettstol med hel cisternkåpa, vit kakel, marmorkakel, beige väggar, marmorgolv, ett undermonterad handfat, marmorbänkskiva, grått golv och dusch med gångjärnsdörr
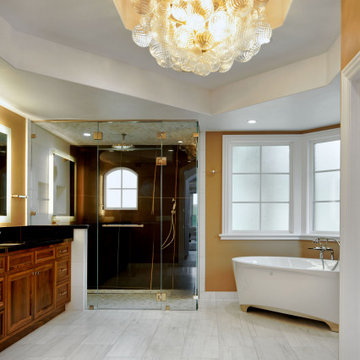
Inspiration för ett stort vintage svart svart en-suite badrum, med luckor med profilerade fronter, bruna skåp, ett fristående badkar, en kantlös dusch, en toalettstol med hel cisternkåpa, vit kakel, marmorkakel, beige väggar, marmorgolv, ett undermonterad handfat, marmorbänkskiva, grått golv och dusch med gångjärnsdörr
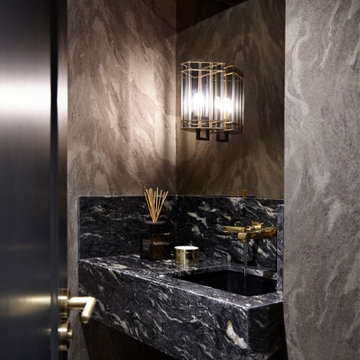
Cloakroom Toilet
Inspiration för små klassiska flerfärgat toaletter, med en vägghängd toalettstol, flerfärgade väggar, mörkt trägolv, ett väggmonterat handfat, marmorbänkskiva och brunt golv
Inspiration för små klassiska flerfärgat toaletter, med en vägghängd toalettstol, flerfärgade väggar, mörkt trägolv, ett väggmonterat handfat, marmorbänkskiva och brunt golv

2-story addition to this historic 1894 Princess Anne Victorian. Family room, new full bath, relocated half bath, expanded kitchen and dining room, with Laundry, Master closet and bathroom above. Wrap-around porch with gazebo.
Photos by 12/12 Architects and Robert McKendrick Photography.
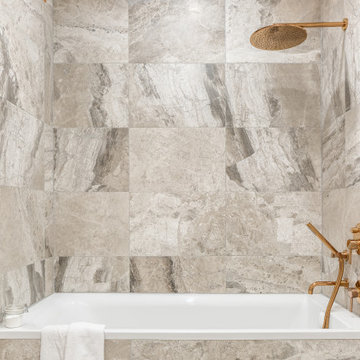
Inspiration för ett litet vintage en-suite badrum, med släta luckor, beige skåp, ett platsbyggt badkar, en vägghängd toalettstol, brun kakel, stenkakel, flerfärgade väggar, klinkergolv i keramik, ett fristående handfat och brunt golv

We first worked with these clients in their Toronto home. They recently moved to a new-build in Kleinburg. While their Toronto home was traditional in style and décor, they wanted a more transitional look for their new home. We selected a neutral colour palette of creams, soft grey/blues and added punches of bold colour through art, toss cushions and accessories. All furnishings were curated to suit this family’s lifestyle. They love to host and entertain large family gatherings so maximizing seating in all main spaces was a must. The kitchen table was custom-made to accommodate 12 people comfortably for lunch or dinner or friends dropping by for coffee.
For more about Lumar Interiors, click here: https://www.lumarinteriors.com/
To learn more about this project, click here: https://www.lumarinteriors.com/portfolio/kleinburg-family-home-design-decor/

Full Remodel of Bathroom to accommodate accessibility for Aging in Place ( Future Proofing ) :
Widened Doorways, Increased Circulation and Clearances for Fixtures, Large Spa-like Curb-less Shower with bench, decorative grab bars and finishes.
778 foton på klassiskt badrum
4
