778 foton på klassiskt badrum
Sortera efter:
Budget
Sortera efter:Populärt i dag
101 - 120 av 778 foton
Artikel 1 av 3
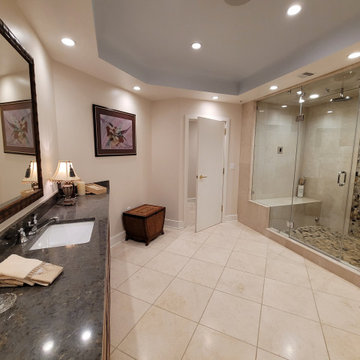
This luxurious, spa inspired guest bathroom is expansive. Including custom built Brazilian cherry cabinetry topped with gorgeous grey granite, double sinks, vanity, a fabulous steam shower, separate water closet with Kohler toilet and bidet, and large linen closet.
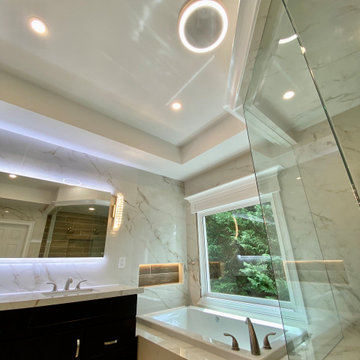
Master Bath Remodel - Before and After Photos Provided. This Master Bathroom remodel includes a frameless Shower with two different types of tile. The floors and walls are porcelain tile. New double vanity cabinets in dark brown. Lighting installed under the cabinets and in the room with the toilet.
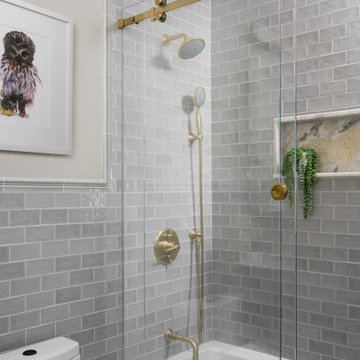
A young couple that relocated to Boston were eager to transform their duplex into a cozy and luxurious haven, to ease some pressure on their hectic lives. We worked together to balance their distinctive tastes - a blend of modern elegance from Singapore and rich traditions from South Carolina.

Luxury Bathroom Installation in Camberwell. Luxury Bathroom Appliances from Drummonds and Hand Made Tiles from Balineum. Its been a massive pleasure to create this amazing space for beautiful people.
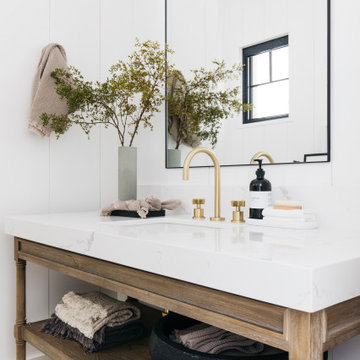
Idéer för att renovera ett stort vintage vit vitt badrum med dusch, med öppna hyllor, bruna skåp, en toalettstol med hel cisternkåpa, vit kakel, vita väggar, cementgolv, ett undermonterad handfat, marmorbänkskiva och svart golv
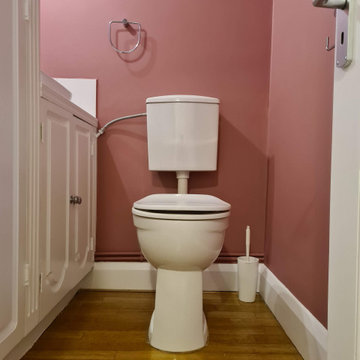
All interior painting was carried out with Air Filtration System to clean air during work. Wall water damage repair was made and all dustless sanding carried out to prepare the surface prior to painting. The hallway and Cloakroom wardrobe was spray finished. All walls and ceiling were hand-painted and roll.

This 1910 West Highlands home was so compartmentalized that you couldn't help to notice you were constantly entering a new room every 8-10 feet. There was also a 500 SF addition put on the back of the home to accommodate a living room, 3/4 bath, laundry room and back foyer - 350 SF of that was for the living room. Needless to say, the house needed to be gutted and replanned.
Kitchen+Dining+Laundry-Like most of these early 1900's homes, the kitchen was not the heartbeat of the home like they are today. This kitchen was tucked away in the back and smaller than any other social rooms in the house. We knocked out the walls of the dining room to expand and created an open floor plan suitable for any type of gathering. As a nod to the history of the home, we used butcherblock for all the countertops and shelving which was accented by tones of brass, dusty blues and light-warm greys. This room had no storage before so creating ample storage and a variety of storage types was a critical ask for the client. One of my favorite details is the blue crown that draws from one end of the space to the other, accenting a ceiling that was otherwise forgotten.
Primary Bath-This did not exist prior to the remodel and the client wanted a more neutral space with strong visual details. We split the walls in half with a datum line that transitions from penny gap molding to the tile in the shower. To provide some more visual drama, we did a chevron tile arrangement on the floor, gridded the shower enclosure for some deep contrast an array of brass and quartz to elevate the finishes.
Powder Bath-This is always a fun place to let your vision get out of the box a bit. All the elements were familiar to the space but modernized and more playful. The floor has a wood look tile in a herringbone arrangement, a navy vanity, gold fixtures that are all servants to the star of the room - the blue and white deco wall tile behind the vanity.
Full Bath-This was a quirky little bathroom that you'd always keep the door closed when guests are over. Now we have brought the blue tones into the space and accented it with bronze fixtures and a playful southwestern floor tile.
Living Room & Office-This room was too big for its own good and now serves multiple purposes. We condensed the space to provide a living area for the whole family plus other guests and left enough room to explain the space with floor cushions. The office was a bonus to the project as it provided privacy to a room that otherwise had none before.
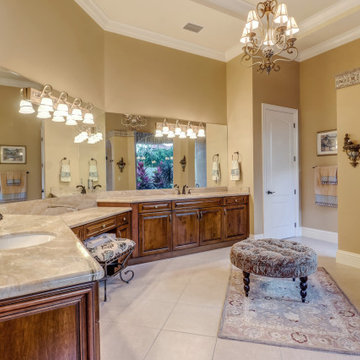
Follow the beautifully paved brick driveway and walk right into your dream home! Custom-built on 2006, it features 4 bedrooms, 5 bathrooms, a study area, a den, a private underground pool/spa overlooking the lake and beautifully landscaped golf course, and the endless upgrades! The cul-de-sac lot provides extensive privacy while being perfectly situated to get the southwestern Floridian exposure. A few special features include the upstairs loft area overlooking the pool and golf course, gorgeous chef's kitchen with upgraded appliances, and the entrance which shows an expansive formal room with incredible views. The atrium to the left of the house provides a wonderful escape for horticulture enthusiasts, and the 4 car garage is perfect for those expensive collections! The upstairs loft is the perfect area to sit back, relax and overlook the beautiful scenery located right outside the walls. The curb appeal is tremendous. This is a dream, and you get it all while being located in the boutique community of Renaissance, known for it's Arthur Hills Championship golf course!

Inredning av ett klassiskt mellanstort vit vitt en-suite badrum, med möbel-liknande, vita skåp, ett badkar med tassar, en dubbeldusch, en toalettstol med separat cisternkåpa, vit kakel, porslinskakel, grå väggar, klinkergolv i porslin, ett undermonterad handfat, bänkskiva i akrylsten, vitt golv och dusch med gångjärnsdörr
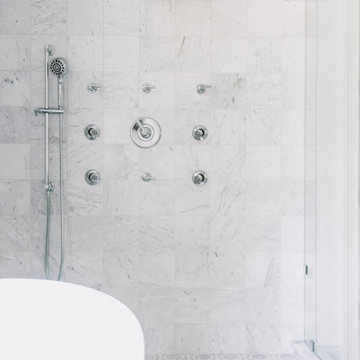
This bathtub area was inspired by the Japanese idea of shinrin yoku, or forest bathing. The soaking tub was positioned beneath a large window letting in forest views. Hexagonal marble tiles create a snappy geometric pattern on the floor. A small room used to hold this primary bathroom's toilet. Reconfiguring the space—and taking out that small space—allowed designer Alexandra Lauren to add a large window and wet room, and let in pretty views and lots of natural light.
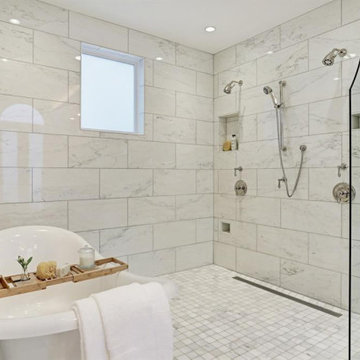
Bild på ett mycket stort vintage grå grått en-suite badrum, med luckor med infälld panel, bruna skåp, ett fristående badkar, en dusch/badkar-kombination, grå kakel, cementkakel, grå väggar, klinkergolv i keramik, ett undermonterad handfat, marmorbänkskiva, vitt golv och dusch med gångjärnsdörr

This Ensuite bathroom highlights a luxurious mix of industrial design mixed with traditional country features.
The true eyecatcher in this space is the Bronze Cast Iron Freestanding Bath. Our client had a true adventurous spirit when it comes to design.
We ensured all the 21st century modern conveniences are included within the retro style bathroom.
A large walk in shower with both a rose over head rain shower and hand set for the everyday convenience.
His and Her separate basin units with ample amount of storage and large counter areas.
Finally to tie all design together we used a statement star tile on the floor to compliment the black wood panelling surround the bathroom.
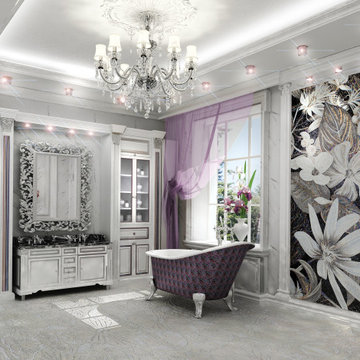
Inspiration för ett stort vintage svart svart toalett, med luckor med upphöjd panel, vita skåp, en bidé, vit kakel, marmorkakel, vita väggar, marmorgolv, marmorbänkskiva och vitt golv
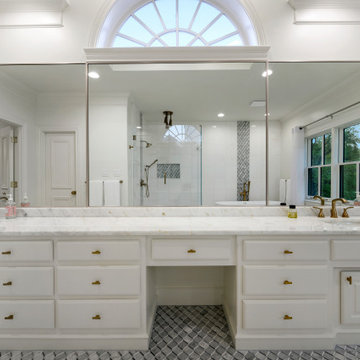
This Highland Park transitional Georgian EnSuite creates a graceful balance between old and new. Completely remodeled in 2019 and 2020. Stately appeal mixed with timeless American comfort and contemporary features make this bathroom truly unique.
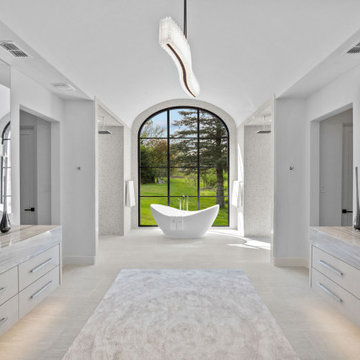
Exempel på ett stort klassiskt grå grått en-suite badrum, med släta luckor, vita skåp, ett fristående badkar, en dubbeldusch, flerfärgad kakel, keramikplattor, vita väggar, klinkergolv i keramik, ett integrerad handfat, bänkskiva i kvarts, beiget golv och med dusch som är öppen
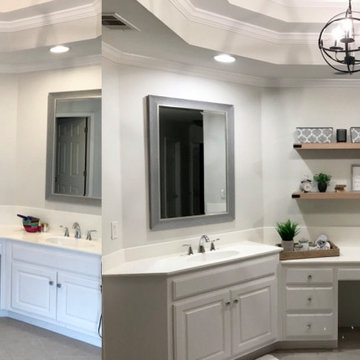
Shelving, storage solutions, and decor for a unique master bathroom wall by Anew Home Staging & Design in Alpharetta, GA
Idéer för mellanstora vintage en-suite badrum, med vita skåp, cementgolv, ett integrerad handfat och grått golv
Idéer för mellanstora vintage en-suite badrum, med vita skåp, cementgolv, ett integrerad handfat och grått golv

In the course of our design work, we completely re-worked the kitchen layout, designed new cabinetry for the kitchen, bathrooms, and living areas. The new great room layout provides a focal point in the fireplace and creates additional seating without moving walls. On the upper floor, we significantly remodeled all the bathrooms. The color palette was simplified and calmed by using a cool palette of grays, blues, and natural textures.
Our aesthetic goal for the project was to assemble a warm, casual, family-friendly palette of materials; linen, leather, natural wood and stone, cozy rugs, and vintage textiles. The reclaimed beam as a mantle and subtle grey walls create a strong graphic element which is balanced and echoed by more delicate textile patterns.
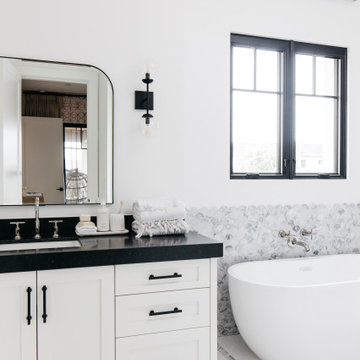
Exempel på ett stort klassiskt vit vitt badrum med dusch, med öppna hyllor, bruna skåp, en toalettstol med hel cisternkåpa, vit kakel, vita väggar, cementgolv, ett undermonterad handfat, marmorbänkskiva och svart golv
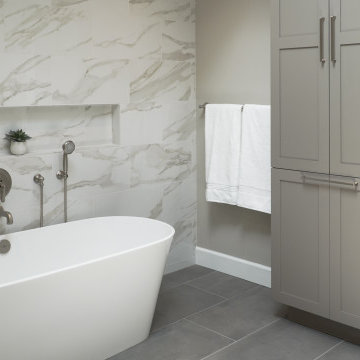
Master bath remodel 2 featuring custom cabinetry in Paint Grade Maple with flax cabinetry, quartz countertops, skylights | Photo: CAGE Design Build
Idéer för att renovera ett mellanstort vintage vit vitt en-suite badrum, med skåp i shakerstil, bruna skåp, ett fristående badkar, en hörndusch, en toalettstol med hel cisternkåpa, flerfärgad kakel, porslinskakel, beige väggar, ett undermonterad handfat, bänkskiva i kvarts, dusch med gångjärnsdörr, klinkergolv i porslin och grått golv
Idéer för att renovera ett mellanstort vintage vit vitt en-suite badrum, med skåp i shakerstil, bruna skåp, ett fristående badkar, en hörndusch, en toalettstol med hel cisternkåpa, flerfärgad kakel, porslinskakel, beige väggar, ett undermonterad handfat, bänkskiva i kvarts, dusch med gångjärnsdörr, klinkergolv i porslin och grått golv
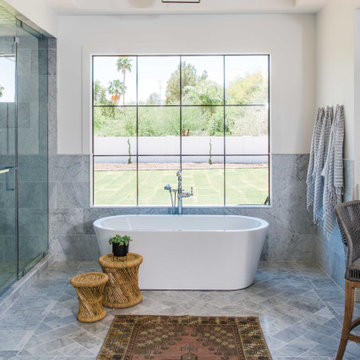
Inspiration för ett vintage badrum, med ett fristående badkar, vita väggar och grått golv
778 foton på klassiskt badrum
6
