778 foton på klassiskt badrum
Sortera efter:
Budget
Sortera efter:Populärt i dag
141 - 160 av 778 foton
Artikel 1 av 3
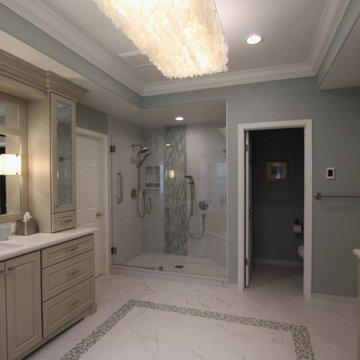
Glamorous Spa Bath. Dual vanities give both clients their own space with lots of storage. One vanity attaches to the tub with some open display and a little lift up door the tub deck extends into which is a great place to tuck away all the tub supplies and toiletries. On the other side of the tub is a recessed linen cabinet that hides a tv inside on a hinged arm so that when the client soaks for therapy in the tub they can enjoy watching tv. On the other side of the bathroom is the shower and toilet room. The shower is large with a corner seat and hand shower and a soap niche. Little touches like a slab cap on the top of the curb, seat and inside the niche look great but will also help with cleaning by eliminating the grout joints. Extra storage over the toilet is very convenient. But the favorite items of the client are all the sparkles including the beveled mirror pieces at the vanity cabinets, the mother of pearl large chandelier and sconces, the bits of glass and mirror in the countertops and a few crystal knobs and polished nickel touches. (Photo Credit; Shawn Lober Construction)
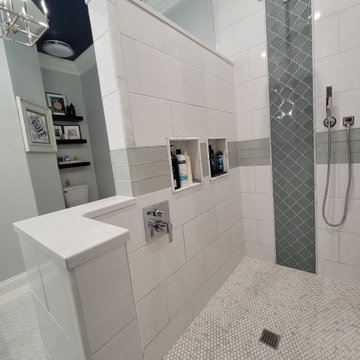
This luxurious bathroom comes complete with a custom vanity, ample drawer storage including cabinets on top of the countertop enhanced with frosted glass doors. The bathroom floor is a field of porcelain damask and diamond-shaped tiles with a border that follows the perimeter of the room including the shape of the cabinetry. Faucets for the vanity are chrome and they are offset from center for a nice symmetrical look. Delicate chrome sconces flank a 48" round mirror that makes the room feel spacious. A gray glass subway tile backsplash is continued around the entire perimeter of the shower. The shower floor is a zero-entry shower which means that it is at the same level as the bathroom floor. Damask shapes continue in the shower. They grace the back wall as a waterfall feature that highlights the rain shower head. The handle to turn on the shower is installed on the adjacent wall so the homeowners can turn on the water without getting that first cold burst. An elegant chrome chandelier is hung at the center of the vanity and extends down from the wood molding feature on the ceiling. Inside a damask-shaped pattern is stenciled for a very dramatic effect. Glass knobs were used for the vanity hardware and a glass knob follows suit on the frosted glass entry door.
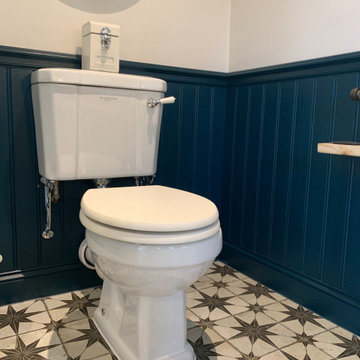
This Ensuite bathroom highlights a luxurious mix of industrial design mixed with traditional country features.
The true eyecatcher in this space is the Bronze Cast Iron Freestanding Bath. Our client had a true adventurous spirit when it comes to design.
We ensured all the 21st century modern conveniences are included within the retro style bathroom.
A large walk in shower with both a rose over head rain shower and hand set for the everyday convenience.
His and Her separate basin units with ample amount of storage and large counter areas.
Finally to tie all design together we used a statement star tile on the floor to compliment the black wood panelling surround the bathroom.
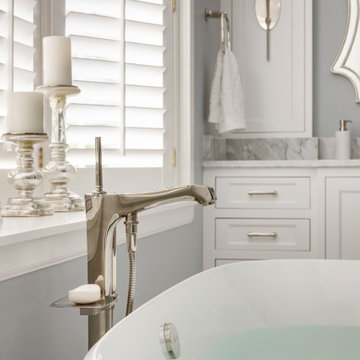
These homeowners wanted to update their 1990’s bathroom with a statement tub to retreat and relax.
The primary bathroom was outdated and needed a facelift. The homeowner’s wanted to elevate all the finishes and fixtures to create a luxurious feeling space.
From the expanded vanity with wall sconces on each side of the gracefully curved mirrors to the plumbing fixtures that are minimalistic in style with their fluid lines, this bathroom is one you want to spend time in.
Adding a sculptural free-standing tub with soft curves and elegant proportions further elevated the design of the bathroom.
Heated floors make the space feel elevated, warm, and cozy.
White Carrara tile is used throughout the bathroom in different tile size and organic shapes to add interest. A tray ceiling with crown moulding and a stunning chandelier with crystal beads illuminates the room and adds sparkle to the space.
Natural materials, colors and textures make this a Master Bathroom that you would want to spend time in.
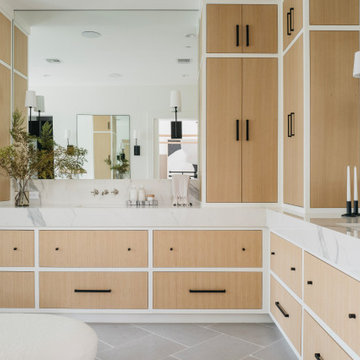
Inredning av ett klassiskt stort vit vitt badrum med dusch, med öppna hyllor, bruna skåp, en toalettstol med hel cisternkåpa, vit kakel, vita väggar, cementgolv, ett undermonterad handfat, marmorbänkskiva och svart golv
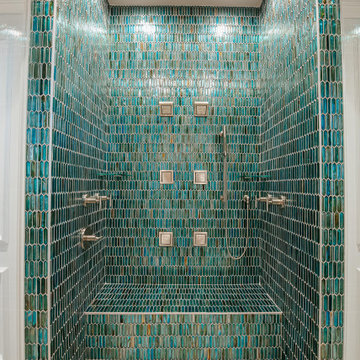
Luxurious master bathroom
Idéer för att renovera ett stort vintage beige beige en-suite badrum, med släta luckor, grå skåp, ett fristående badkar, en dubbeldusch, en bidé, blå kakel, glaskakel, beige väggar, klinkergolv i porslin, ett undermonterad handfat, bänkskiva i kvartsit, beiget golv och dusch med gångjärnsdörr
Idéer för att renovera ett stort vintage beige beige en-suite badrum, med släta luckor, grå skåp, ett fristående badkar, en dubbeldusch, en bidé, blå kakel, glaskakel, beige väggar, klinkergolv i porslin, ett undermonterad handfat, bänkskiva i kvartsit, beiget golv och dusch med gångjärnsdörr
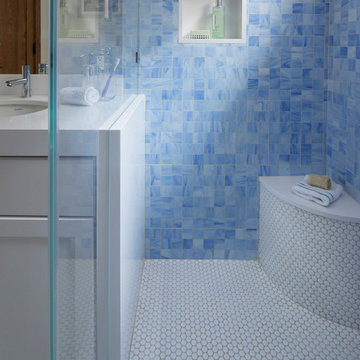
A custom marble countertop holds the shower wall glass with little hardware, allowing for more usable space. Blue mosaic glass tiles are reminiscent of the Bay Area's ever-present water.
Matching white marble penny tiles run throughout the bathroom and up the corner seat.
A simple wall inset provides a space for toiletries so the built-in custom shower seat is free for use.
This will be a bathroom that ages up with the girls as they become young ladies who need more time in the shower and at the vanity mirror.
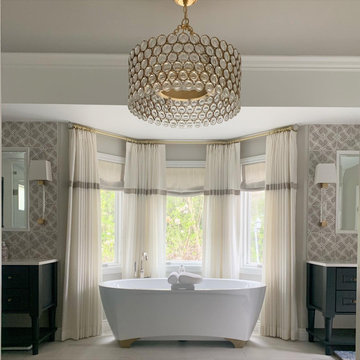
Bild på ett mycket stort vintage vit vitt en-suite badrum, med luckor med infälld panel, blå skåp, ett fristående badkar, en dusch i en alkov, en toalettstol med hel cisternkåpa, beige kakel, marmorkakel, beige väggar, klinkergolv i keramik, ett undermonterad handfat, bänkskiva i kvarts, beiget golv och dusch med gångjärnsdörr
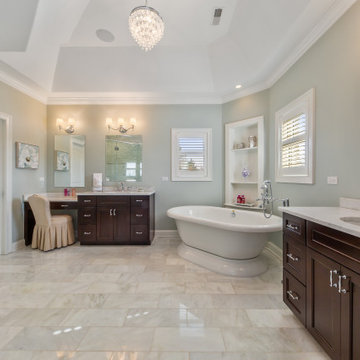
Foto på ett vintage en-suite badrum, med skåp i shakerstil, ett fristående badkar, marmorgolv, bänkskiva i kvarts och dusch med gångjärnsdörr
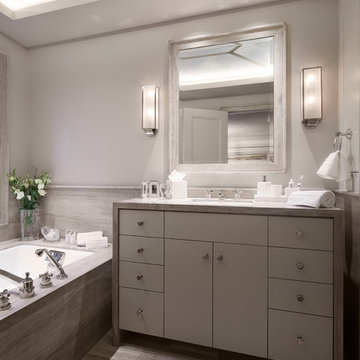
Spa like master bath with tray ceiling
Werner Straube Photography
Exempel på ett mellanstort klassiskt grå grått en-suite badrum, med släta luckor, grå skåp, ett undermonterat badkar, grå kakel, grå väggar, ett undermonterad handfat, bänkskiva i kalksten och grått golv
Exempel på ett mellanstort klassiskt grå grått en-suite badrum, med släta luckor, grå skåp, ett undermonterat badkar, grå kakel, grå väggar, ett undermonterad handfat, bänkskiva i kalksten och grått golv

The bathroom is one of the most commonly used rooms in your home and demands special attention when it comes to a remodel.
Wanna know how your dream bathroom would look like in real life? Well, that's not a problem at all!
✅ Talk to us today if you're looking to quote.
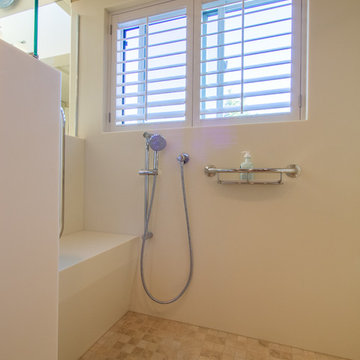
The solid surface shower surround and built-n bench make for a serene and low maintenance bathroom. The hand-held shower and grab bar toiletry shelf make for ergonoic bathing when one has had a long day. Another grab bar is located just inside the shower door for easy transfer to the built-in bench. The shutters are a wood grain vinyl with stainless hinges. The window frame is entirely wrapped in solid surface.
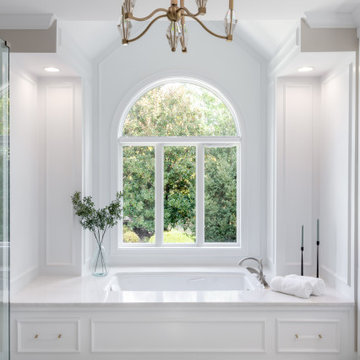
Inspiration för stora klassiska vitt en-suite badrum, med skåp i shakerstil, vita skåp, bänkskiva i kvartsit, ett platsbyggt badkar, vit kakel, porslinskakel, en hörndusch, med dusch som är öppen, vita väggar, klinkergolv i porslin, ett undermonterad handfat och gult golv
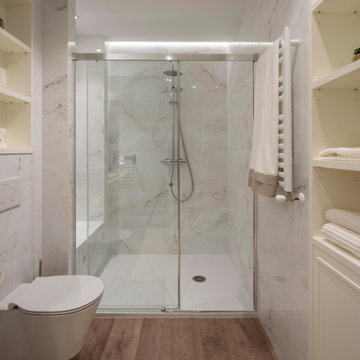
Proyecto de decoración de reforma integral de vivienda: Sube Interiorismo, Bilbao.
Fotografía Erlantz Biderbost
Inspiration för stora klassiska vitt en-suite badrum, med möbel-liknande, vita skåp, en kantlös dusch, en vägghängd toalettstol, vit kakel, porslinskakel, blå väggar, laminatgolv, ett undermonterad handfat, träbänkskiva, brunt golv och dusch med skjutdörr
Inspiration för stora klassiska vitt en-suite badrum, med möbel-liknande, vita skåp, en kantlös dusch, en vägghängd toalettstol, vit kakel, porslinskakel, blå väggar, laminatgolv, ett undermonterad handfat, träbänkskiva, brunt golv och dusch med skjutdörr
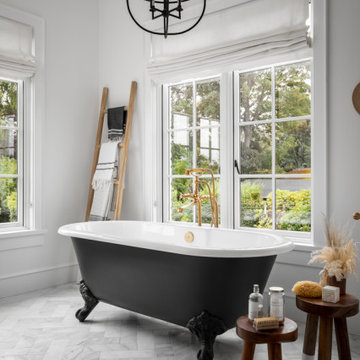
Idéer för att renovera ett stort vintage vit vitt en-suite badrum, med skåp i shakerstil, skåp i mellenmörkt trä, ett fristående badkar, en hörndusch, marmorbänkskiva, en toalettstol med hel cisternkåpa, vit kakel, tunnelbanekakel, vita väggar, klinkergolv i keramik, ett undermonterad handfat, grått golv och dusch med gångjärnsdörr
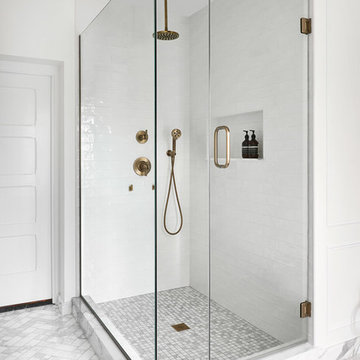
Idéer för mellanstora vintage vitt en-suite badrum, med släta luckor, skåp i mörkt trä, ett fristående badkar, en hörndusch, en toalettstol med separat cisternkåpa, vit kakel, keramikplattor, vita väggar, marmorgolv, ett integrerad handfat, marmorbänkskiva, vitt golv och dusch med gångjärnsdörr
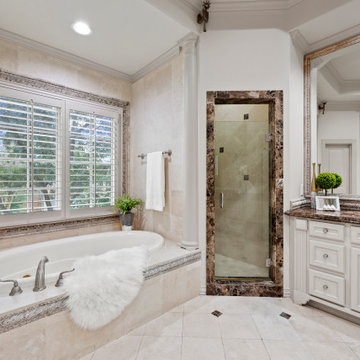
Foto på ett stort vintage beige en-suite badrum, med beige skåp, en jacuzzi, beige väggar och beiget golv
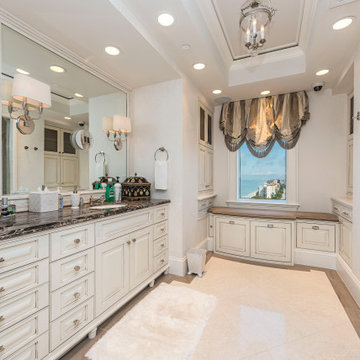
Idéer för att renovera ett vintage brun brunt badrum med dusch, med skåp i ljust trä, vit kakel, vita väggar, ett undermonterad handfat, granitbänkskiva, dusch med gångjärnsdörr och beiget golv
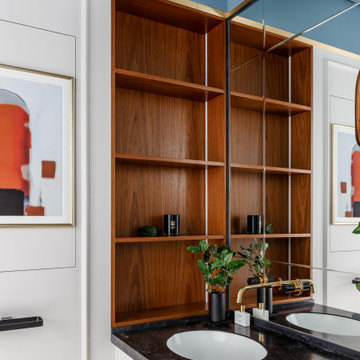
Inspiration för ett mellanstort vintage svart svart en-suite badrum, med luckor med infälld panel, vita skåp, ett undermonterat badkar, en dusch/badkar-kombination, en vägghängd toalettstol, grå kakel, keramikplattor, vita väggar, mellanmörkt trägolv, ett undermonterad handfat, bänkskiva i kvarts, grått golv och dusch med duschdraperi

Bild på ett stort vintage vit vitt badrum med dusch, med öppna hyllor, bruna skåp, en toalettstol med hel cisternkåpa, vit kakel, vita väggar, cementgolv, ett undermonterad handfat, marmorbänkskiva och svart golv
778 foton på klassiskt badrum
8
