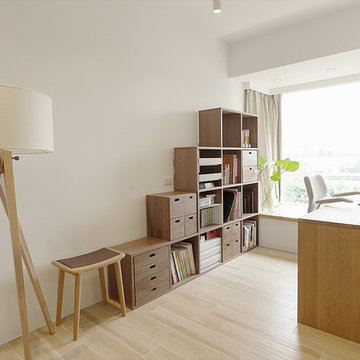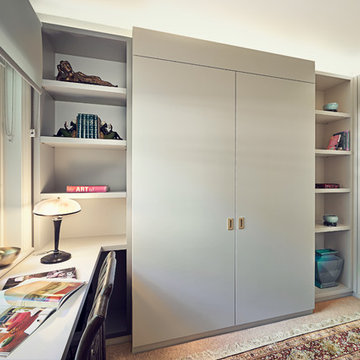6 652 foton på klassiskt beige arbetsrum
Sortera efter:
Budget
Sortera efter:Populärt i dag
41 - 60 av 6 652 foton
Artikel 1 av 3
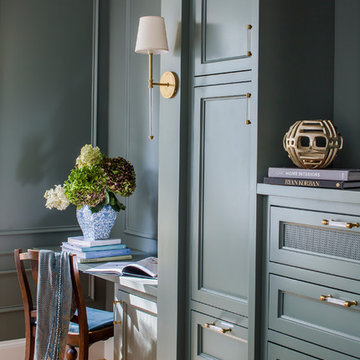
Exempel på ett klassiskt hemmabibliotek, med mellanmörkt trägolv, ett inbyggt skrivbord och grå väggar
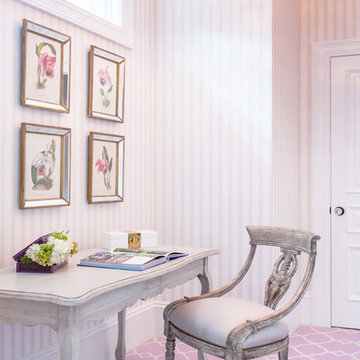
http://www.catherineandmcclure.com/victorianrestored.html
When we walked into this beautiful, stately home, all we could think was that it deserved the wow factor. The soaring ceilings and artfully appointed moldings ached to be shown off. Our clients had a great appreciation for beautiful fabrics and furniture which made our job feel like haute couture to our world.
#bostoninteriordesigners
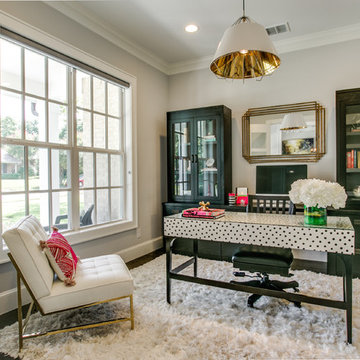
Inredning av ett klassiskt mellanstort hemmabibliotek, med grå väggar, mörkt trägolv, ett fristående skrivbord och brunt golv
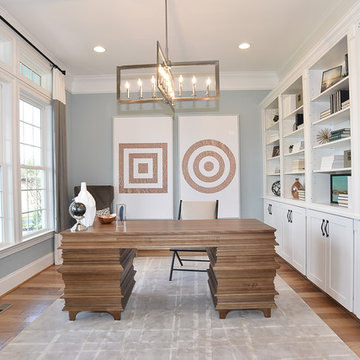
Idéer för att renovera ett mellanstort vintage hemmabibliotek, med grå väggar, ett fristående skrivbord och mellanmörkt trägolv
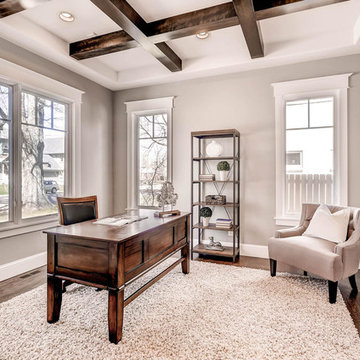
Idéer för ett mellanstort klassiskt arbetsrum, med grå väggar, mörkt trägolv och ett fristående skrivbord
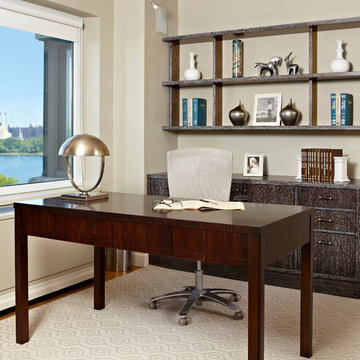
Inredning av ett klassiskt stort hemmabibliotek, med beige väggar, ett fristående skrivbord och ljust trägolv
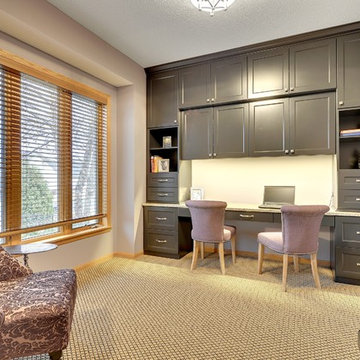
Interior Design by: Sarah Bernardy Design, LLC
Remodel by: Thorson Homes, MN
Custom Cabinet by: Joe Otto Enterprises of Ham Lake.
Photography by: Jesse Angell from Space Crafting Architectural Photography & Video
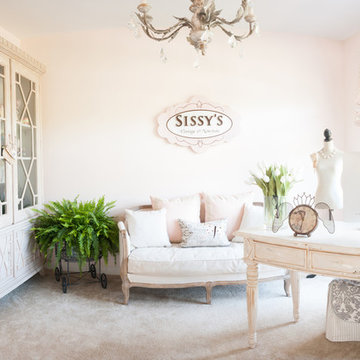
Pretty home office
Alice G Patterson Photography
Foto på ett mellanstort vintage arbetsrum, med heltäckningsmatta, ett fristående skrivbord och vita väggar
Foto på ett mellanstort vintage arbetsrum, med heltäckningsmatta, ett fristående skrivbord och vita väggar
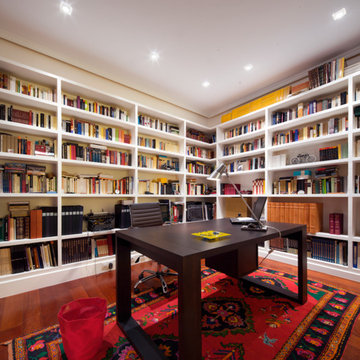
Libreria lacada de secciones rectas envuelve las paredes del despacho.
Bild på ett mellanstort vintage hemmabibliotek, med vita väggar, mörkt trägolv och ett fristående skrivbord
Bild på ett mellanstort vintage hemmabibliotek, med vita väggar, mörkt trägolv och ett fristående skrivbord

A nook with a comfortable, sophisticated daybed in your study gives you a place to get inspiration and also doubles as a guest room. See in Bluffview, a Dallas community.
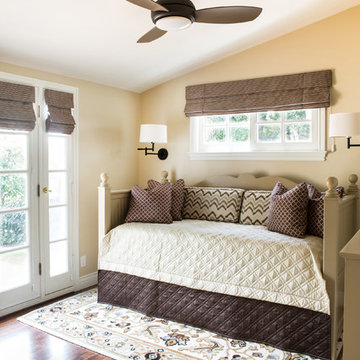
The dog’s favorite room in the house. An existing daybed was painted and custom bedding and roman shades were made to update this room. A custom area rug ass softness to the masculine office space. A new dark stain desk was built-in with a custom bulletin board behind. Photography by: Erika Bierman
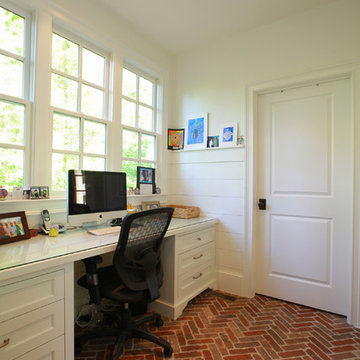
Second office space just off the butler's pantry and laundry room.
Matt Terry, Mega Home Tours
Foto på ett vintage arbetsrum, med vita väggar, tegelgolv och ett inbyggt skrivbord
Foto på ett vintage arbetsrum, med vita väggar, tegelgolv och ett inbyggt skrivbord
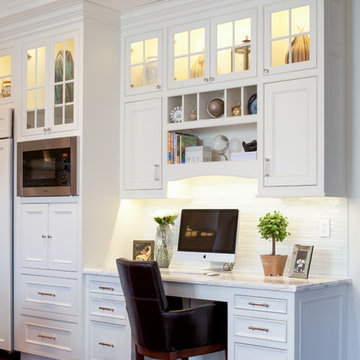
Built-in work station in open concept kitchen and dining room remodel.
Custom white cabinets with glass front doors and built-in lighting. Custom storage nooks and hidden electrical outlets. Hardwood floors, white trim and copper coffered ceiling.

Idéer för att renovera ett mellanstort vintage arbetsrum, med beige väggar, ljust trägolv, ett inbyggt skrivbord och brunt golv
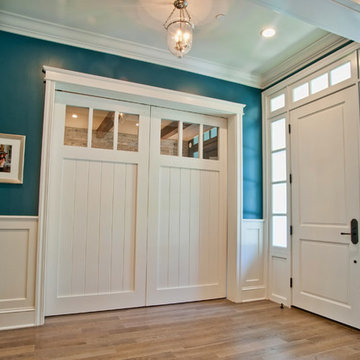
4,945 square foot two-story home, 6 bedrooms, 5 and ½ bathroom plus a secondary family room/teen room. The challenge for the design team of this beautiful New England Traditional home in Brentwood was to find the optimal design for a property with unique topography, the natural contour of this property has 12 feet of elevation fall from the front to the back of the property. Inspired by our client’s goal to create direct connection between the interior living areas and the exterior living spaces/gardens, the solution came with a gradual stepping down of the home design across the largest expanse of the property. With smaller incremental steps from the front property line to the entry door, an additional step down from the entry foyer, additional steps down from a raised exterior loggia and dining area to a slightly elevated lawn and pool area. This subtle approach accomplished a wonderful and fairly undetectable transition which presented a view of the yard immediately upon entry to the home with an expansive experience as one progresses to the rear family great room and morning room…both overlooking and making direct connection to a lush and magnificent yard. In addition, the steps down within the home created higher ceilings and expansive glass onto the yard area beyond the back of the structure. As you will see in the photographs of this home, the family area has a wonderful quality that really sets this home apart…a space that is grand and open, yet warm and comforting. A nice mixture of traditional Cape Cod, with some contemporary accents and a bold use of color…make this new home a bright, fun and comforting environment we are all very proud of. The design team for this home was Architect: P2 Design and Jill Wolff Interiors. Jill Wolff specified the interior finishes as well as furnishings, artwork and accessories.
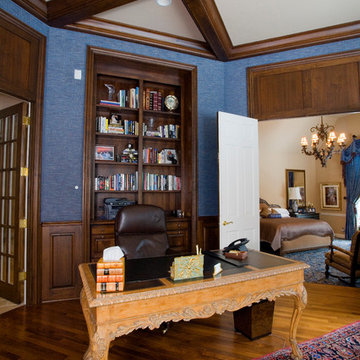
Photography by Linda Oyama Bryan. http://pickellbuilders.com. Walnut Home Office with Coffer Ceiling Adjacent to Master Bedroom.

Our clients wanted a built in office space connected to their living room. We loved how this turned out and how well it fit in with the floor plan.
Bild på ett litet vintage hemmabibliotek, med vita väggar, mellanmörkt trägolv, ett inbyggt skrivbord och brunt golv
Bild på ett litet vintage hemmabibliotek, med vita väggar, mellanmörkt trägolv, ett inbyggt skrivbord och brunt golv

Exempel på ett klassiskt arbetsrum, med blå väggar, ett fristående skrivbord och mörkt trägolv
6 652 foton på klassiskt beige arbetsrum
3
