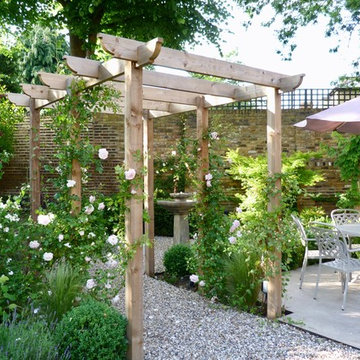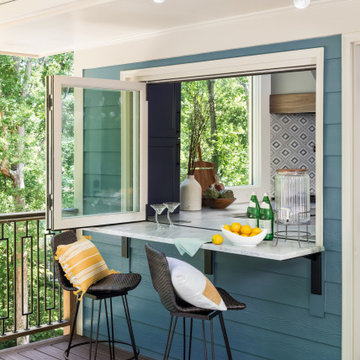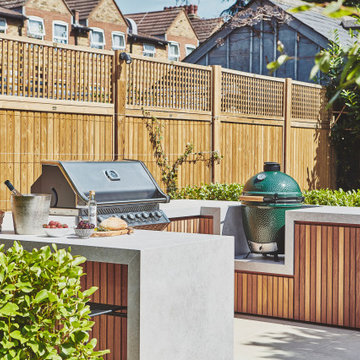Sortera efter:
Budget
Sortera efter:Populärt i dag
1 - 20 av 7 054 foton
Artikel 1 av 3

Jeffrey Jakucyk: Photographer
Inspiration för en stor vintage terrass på baksidan av huset, med takförlängning
Inspiration för en stor vintage terrass på baksidan av huset, med takförlängning

Foto på en mellanstor vintage formell trädgård i delvis sol framför huset och blomsterrabatt på våren, med marktäckning

Photos by Spacecrafting
Inspiration för klassiska verandor på baksidan av huset, med trädäck och takförlängning
Inspiration för klassiska verandor på baksidan av huset, med trädäck och takförlängning

Genevieve de Manio Photography
Bild på en mycket stor vintage takterrass, med utekök
Bild på en mycket stor vintage takterrass, med utekök

Greg Reigler
Inredning av en klassisk stor veranda framför huset, med takförlängning och trädäck
Inredning av en klassisk stor veranda framför huset, med takförlängning och trädäck

This pergola draped in Wisteria over a Blue Stone patio is located at the home of Interior Designer Kim Hunkeler, located in central Massachusetts.
Idéer för en mellanstor klassisk bakgård i full sol på våren, med naturstensplattor
Idéer för en mellanstor klassisk bakgård i full sol på våren, med naturstensplattor

Donald Chapman, AIA,CMB
This unique project, located in Donalds, South Carolina began with the owners requesting three primary uses. First, it was have separate guest accommodations for family and friends when visiting their rural area. The desire to house and display collectible cars was the second goal. The owner’s passion of wine became the final feature incorporated into this multi use structure.
This Guest House – Collector Garage – Wine Cellar was designed and constructed to settle into the picturesque farm setting and be reminiscent of an old house that once stood in the pasture. The front porch invites you to sit in a rocker or swing while enjoying the surrounding views. As you step inside the red oak door, the stair to the right leads guests up to a 1150 SF of living space that utilizes varied widths of red oak flooring that was harvested from the property and installed by the owner. Guest accommodations feature two bedroom suites joined by a nicely appointed living and dining area as well as fully stocked kitchen to provide a self-sufficient stay.
Disguised behind two tone stained cement siding, cedar shutters and dark earth tones, the main level of the house features enough space for storing and displaying six of the owner’s automobiles. The collection is accented by natural light from the windows, painted wainscoting and trim while positioned on three toned speckled epoxy coated floors.
The third and final use is located underground behind a custom built 3” thick arched door. This climatically controlled 2500 bottle wine cellar is highlighted with custom designed and owner built white oak racking system that was again constructed utilizing trees that were harvested from the property in earlier years. Other features are stained concrete floors, tongue and grooved pine ceiling and parch coated red walls. All are accented by low voltage track lighting along with a hand forged wrought iron & glass chandelier that is positioned above a wormy chestnut tasting table. Three wooden generator wheels salvaged from a local building were installed and act as additional storage and display for wine as well as give a historical tie to the community, always prompting interesting conversations among the owner’s and their guests.
This all-electric Energy Star Certified project allowed the owner to capture all three desires into one environment… Three birds… one stone.
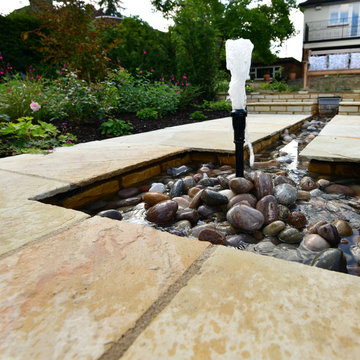
A third of an acre garden that had barely changed from when the owners moved in 30 years ago and sadly, due to Honey Fungus, had lost a number of trees over the years with others also in poor health.
As with so many of our client’s gardens, the existing planting that was in the garden didn’t offer much interest beyond spring. My clients were looking for an opportunity to garden and make better use of their plot. They were looking to have an area for their grandchildren to play in and were interested in adding a child-friendly water feature.
The topography of the site provided a gentle drop in level running across the width of the garden. This enabled an obvious location to site a water rill with the upper level providing a viewpoint to position a bench. Carefully positioned new borders were then placed to offer some division to the garden, whilst still allowing a connection of the individual spaces.
In order to span the seasons with the planting we positioned a border half-way down the garden. The planting scheme here whilst looking good all year round, was designed specifically with winter in mind and was sited to be viewed from the kitchen window.
A group of four Stewartia pseudocamellia trees were planted to act as structural features surrounding the water rill and would offer interest from buds, flowers, bark and foliage, whilst also being Honey Fungus resistant.

This timber column porch replaced a small portico. It features a 7.5' x 24' premium quality pressure treated porch floor. Porch beam wraps, fascia, trim are all cedar. A shed-style, standing seam metal roof is featured in a burnished slate color. The porch also includes a ceiling fan and recessed lighting.
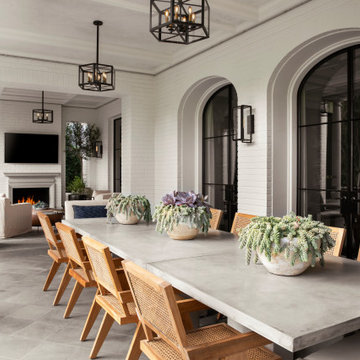
This 14,000 square foot Holmby Hills residence was an exciting opportunity to play with its classical footprint while adding in modern elements creating a customized home with a mixture of casual and formal spaces throughout.

Photo by Andrew Hyslop
Inredning av en klassisk liten veranda på baksidan av huset, med trädäck och takförlängning
Inredning av en klassisk liten veranda på baksidan av huset, med trädäck och takförlängning
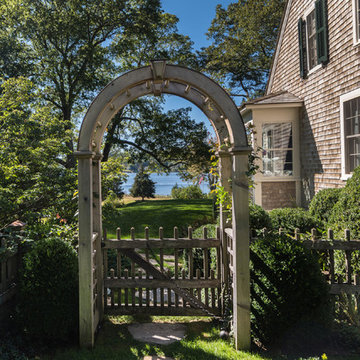
Bild på en vintage formell trädgård längs med huset, med en trädgårdsgång och naturstensplattor

The glass doors leading from the Great Room to the screened porch can be folded to provide three large openings for the Southern breeze to travel through the home.
Photography: Garett + Carrie Buell of Studiobuell/ studiobuell.com
7 054 foton på klassiskt beige utomhusdesign
1






