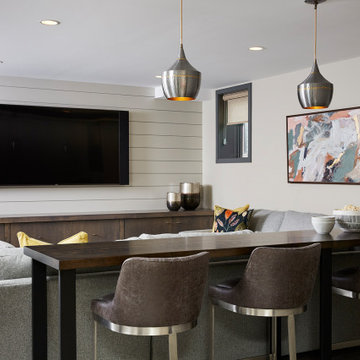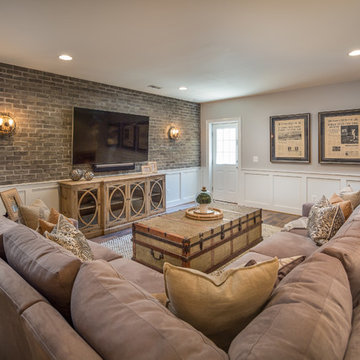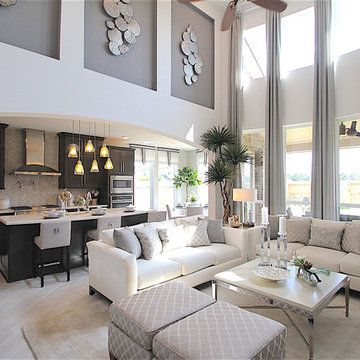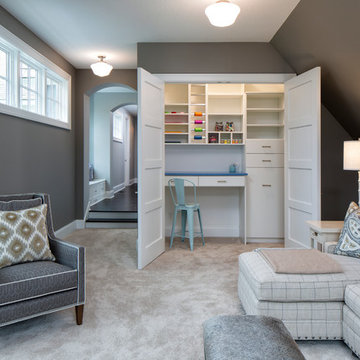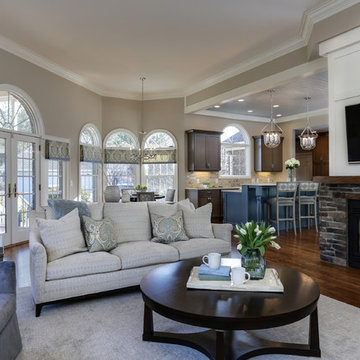16 923 foton på klassiskt grått allrum
Sortera efter:
Budget
Sortera efter:Populärt i dag
61 - 80 av 16 923 foton
Artikel 1 av 3

This game room features a decrotative pool table and tray ceilings. It overlooks the family room and is perfect for entertaining.
Photos: Peter Rymwid Photography

TV family sitting room with natural wood floors, beverage fridge, layered textural rugs, striped sectional, cocktail ottoman, built in cabinets, ring chandelier, shaker style cabinets, white cabinets, subway tile, black and white accessories

This project found its inspiration in the original lines of the home, built in the early 20th century. This great family room did not exist, and the opportunity to bring light and dramatic flair to the house was possible with these large windows and the coffered ceiling with cove lighting. Smaller windows on the right of the space were placed high to allow privacy from the neighbors of this charming suburban neighborhood, while views of the backyard and rear patio allowed for a connection to the outdoors. The door on the left leads to an intimate porch and grilling area that is easily accessible form the kitchen and the rear patio. Another door leads to the mudroom below, another door to a breezeway connector to the garage, and the eventually to the finished basement, laundry room, and extra storage.

Idéer för att renovera ett vintage allrum med öppen planlösning, med grå väggar, mörkt trägolv, en standard öppen spis, en väggmonterad TV och brunt golv

Foto på ett mellanstort vintage allrum med öppen planlösning, med vita väggar, mellanmörkt trägolv och beiget golv

built in cabinets, ceiling paneling, wood ceiling, oversized couch, gray sectional sofa
Exempel på ett stort klassiskt allrum med öppen planlösning, med ljust trägolv, en bred öppen spis, en spiselkrans i sten, en väggmonterad TV och beiget golv
Exempel på ett stort klassiskt allrum med öppen planlösning, med ljust trägolv, en bred öppen spis, en spiselkrans i sten, en väggmonterad TV och beiget golv
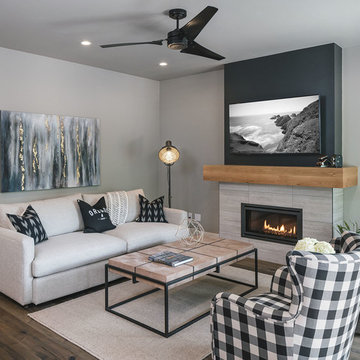
Idéer för att renovera ett vintage allrum, med grå väggar, mörkt trägolv, en bred öppen spis, en spiselkrans i trä, en väggmonterad TV och brunt golv

Inspiration för ett stort vintage avskilt allrum, med vita väggar, mellanmörkt trägolv, en standard öppen spis, en spiselkrans i trä, en väggmonterad TV och brunt golv
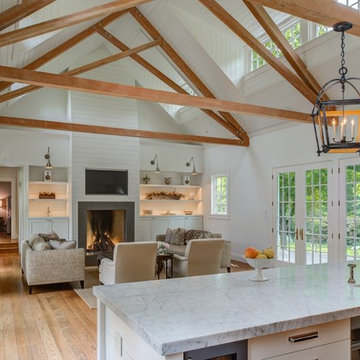
Treve Johnson Photography
Klassisk inredning av ett mellanstort allrum med öppen planlösning, med vita väggar, mellanmörkt trägolv, en standard öppen spis, en spiselkrans i betong och en väggmonterad TV
Klassisk inredning av ett mellanstort allrum med öppen planlösning, med vita väggar, mellanmörkt trägolv, en standard öppen spis, en spiselkrans i betong och en väggmonterad TV
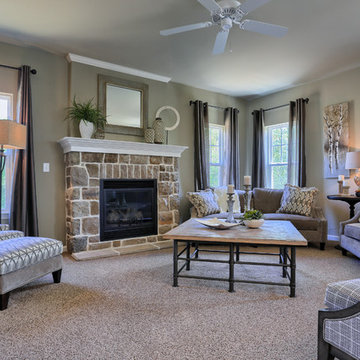
Nottingham model, 423 Fieldstone Drive, Annville PA in the Meadows At Bachman Run by Garman Builders, Inc.
Photo Credit: Justin Tearney
Idéer för ett mellanstort klassiskt allrum med öppen planlösning, med beige väggar, heltäckningsmatta, en standard öppen spis och en spiselkrans i sten
Idéer för ett mellanstort klassiskt allrum med öppen planlösning, med beige väggar, heltäckningsmatta, en standard öppen spis och en spiselkrans i sten

Carlos Domenech
Bild på ett mellanstort vintage allrum på loftet, med vita väggar, en väggmonterad TV, mörkt trägolv och grått golv
Bild på ett mellanstort vintage allrum på loftet, med vita väggar, en väggmonterad TV, mörkt trägolv och grått golv
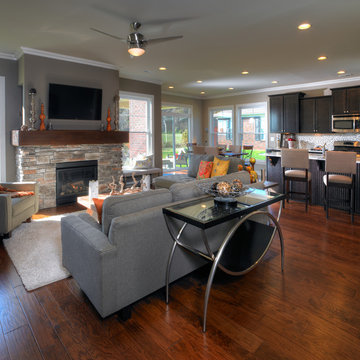
Jagoe Homes, Inc.
Project: Windham Hill, Little Rock Craftsman Model Home.
Location: Evansville, Indiana. Site: WH 174.
Klassisk inredning av ett mellanstort allrum med öppen planlösning, med en spiselkrans i sten, en väggmonterad TV, grå väggar, en standard öppen spis, mörkt trägolv och brunt golv
Klassisk inredning av ett mellanstort allrum med öppen planlösning, med en spiselkrans i sten, en väggmonterad TV, grå väggar, en standard öppen spis, mörkt trägolv och brunt golv
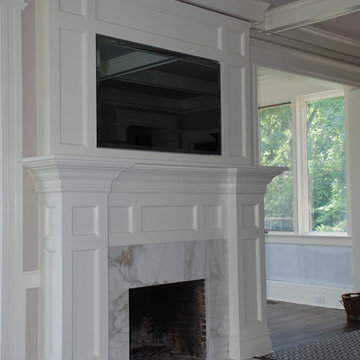
Idéer för ett mellanstort klassiskt avskilt allrum, med beige väggar, heltäckningsmatta, en standard öppen spis, en inbyggd mediavägg och en spiselkrans i trä
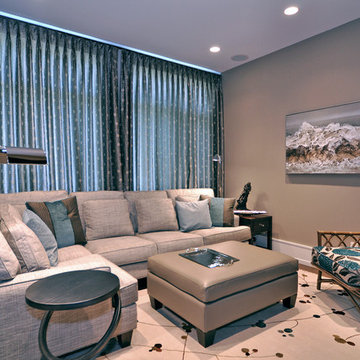
Family room
Inspiration för ett vintage allrum, med beige väggar och mellanmörkt trägolv
Inspiration för ett vintage allrum, med beige väggar och mellanmörkt trägolv

© Leslie Goodwin Photography |
Interior Design by Sage Design Studio Inc. http://www.sagedesignstudio.ca |
Geraldine Van Bellinghen,
416-414-2561,
geraldine@sagedesignstudio.ca
16 923 foton på klassiskt grått allrum
4
