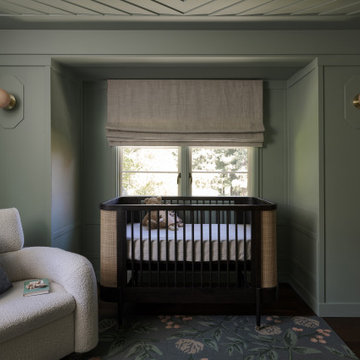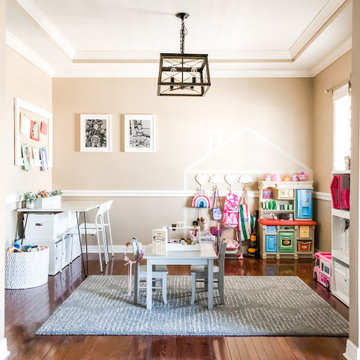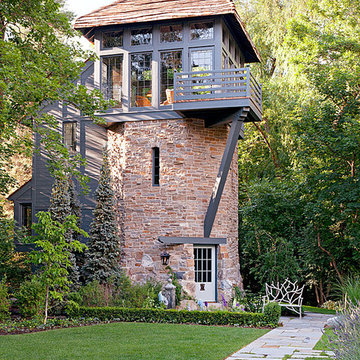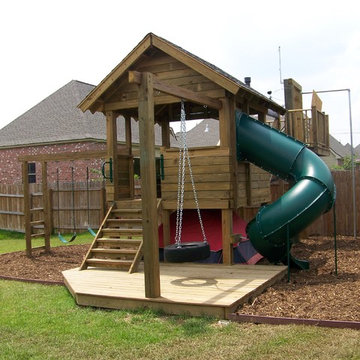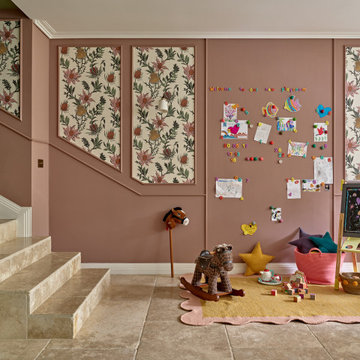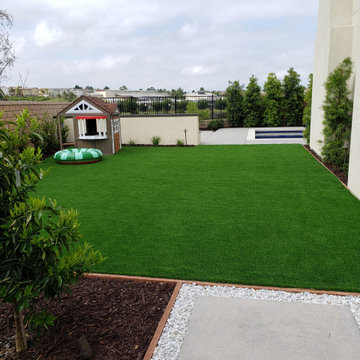Sortera efter:
Budget
Sortera efter:Populärt i dag
21 - 40 av 2 016 foton
Artikel 1 av 3
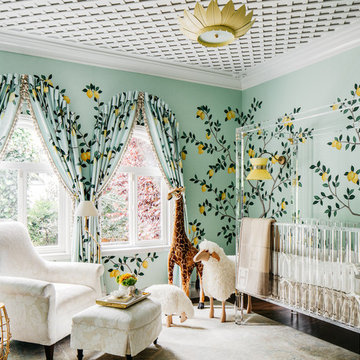
SF SHOWCASE 2018 | "LEMONDROP LULLABY"
ON VIEW AT 465 MARINA BLVD CURRENTLY
Photos by Christopher Stark
Klassisk inredning av ett stort könsneutralt babyrum, med gröna väggar, mörkt trägolv och brunt golv
Klassisk inredning av ett stort könsneutralt babyrum, med gröna väggar, mörkt trägolv och brunt golv
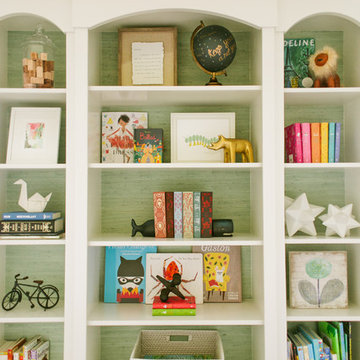
Inspiration för ett vintage könsneutralt barnrum kombinerat med lekrum och för 4-10-åringar, med beige väggar och heltäckningsmatta
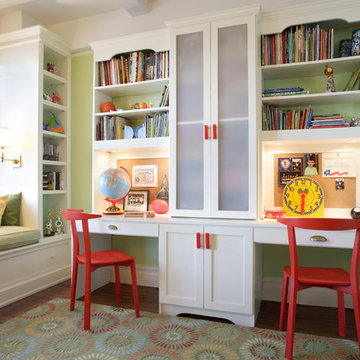
Stephen Mays
Idéer för att renovera ett mellanstort vintage pojkrum kombinerat med skrivbord och för 4-10-åringar, med gröna väggar och mellanmörkt trägolv
Idéer för att renovera ett mellanstort vintage pojkrum kombinerat med skrivbord och för 4-10-åringar, med gröna väggar och mellanmörkt trägolv

4,945 square foot two-story home, 6 bedrooms, 5 and ½ bathroom plus a secondary family room/teen room. The challenge for the design team of this beautiful New England Traditional home in Brentwood was to find the optimal design for a property with unique topography, the natural contour of this property has 12 feet of elevation fall from the front to the back of the property. Inspired by our client’s goal to create direct connection between the interior living areas and the exterior living spaces/gardens, the solution came with a gradual stepping down of the home design across the largest expanse of the property. With smaller incremental steps from the front property line to the entry door, an additional step down from the entry foyer, additional steps down from a raised exterior loggia and dining area to a slightly elevated lawn and pool area. This subtle approach accomplished a wonderful and fairly undetectable transition which presented a view of the yard immediately upon entry to the home with an expansive experience as one progresses to the rear family great room and morning room…both overlooking and making direct connection to a lush and magnificent yard. In addition, the steps down within the home created higher ceilings and expansive glass onto the yard area beyond the back of the structure. As you will see in the photographs of this home, the family area has a wonderful quality that really sets this home apart…a space that is grand and open, yet warm and comforting. A nice mixture of traditional Cape Cod, with some contemporary accents and a bold use of color…make this new home a bright, fun and comforting environment we are all very proud of. The design team for this home was Architect: P2 Design and Jill Wolff Interiors. Jill Wolff specified the interior finishes as well as furnishings, artwork and accessories.
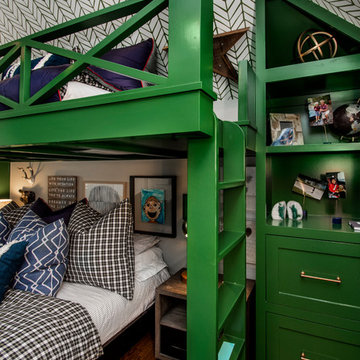
Versatile Imaging
Klassisk inredning av ett mellanstort pojkrum kombinerat med sovrum och för 4-10-åringar, med flerfärgade väggar och mellanmörkt trägolv
Klassisk inredning av ett mellanstort pojkrum kombinerat med sovrum och för 4-10-åringar, med flerfärgade väggar och mellanmörkt trägolv
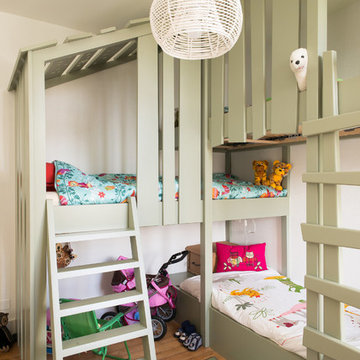
Photos : Alexandre Tortiger
Bild på ett litet vintage könsneutralt barnrum kombinerat med sovrum och för 4-10-åringar, med beige väggar och ljust trägolv
Bild på ett litet vintage könsneutralt barnrum kombinerat med sovrum och för 4-10-åringar, med beige väggar och ljust trägolv

photographer - Gemma Mount
Klassisk inredning av ett mellanstort flickrum kombinerat med sovrum och för 4-10-åringar, med heltäckningsmatta och flerfärgade väggar
Klassisk inredning av ett mellanstort flickrum kombinerat med sovrum och för 4-10-åringar, med heltäckningsmatta och flerfärgade väggar
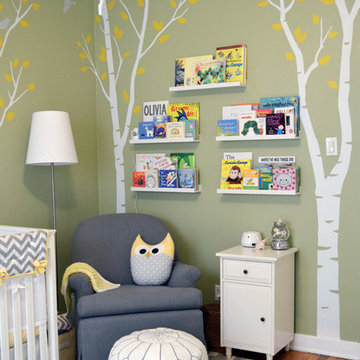
Shana Cunningham
Exempel på ett mellanstort klassiskt könsneutralt babyrum, med gröna väggar och heltäckningsmatta
Exempel på ett mellanstort klassiskt könsneutralt babyrum, med gröna väggar och heltäckningsmatta
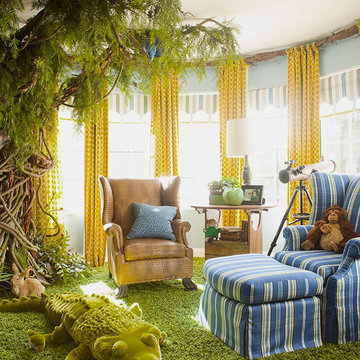
Exempel på ett klassiskt könsneutralt barnrum kombinerat med sovrum och för 4-10-åringar, med blå väggar och heltäckningsmatta
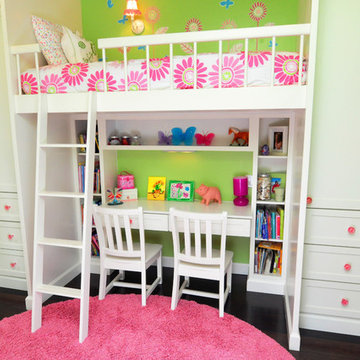
Idéer för att renovera ett mellanstort vintage flickrum kombinerat med skrivbord och för 4-10-åringar, med gröna väggar, mörkt trägolv och brunt golv
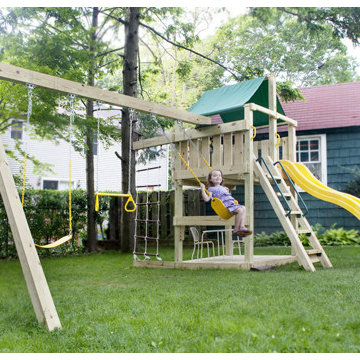
A backyard playground built with a kit, a few tools and a whole lot of love. by Angela Matusik/Shelterrific.com
Idéer för vintage barnrum
Idéer för vintage barnrum
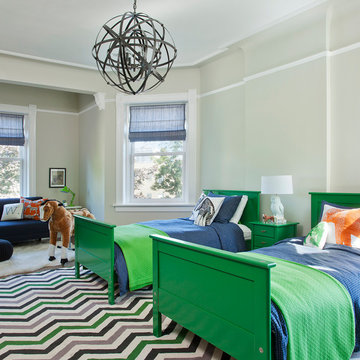
Inredning av ett klassiskt stort pojkrum kombinerat med sovrum och för 4-10-åringar, med heltäckningsmatta och gröna väggar
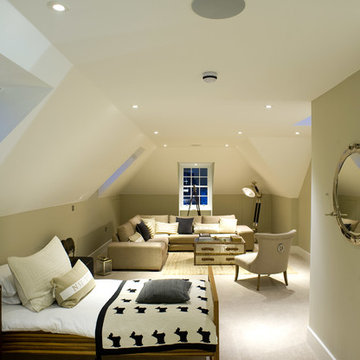
This children's bedroom has been 'future-proofed', with a versatile infrastructure and multiple media points. So whatever the teenage years of the future throw at you, you'll be able to handle updates with minimum effort and cost
Michael Maynard, GM Developments, MILC Property Stylists
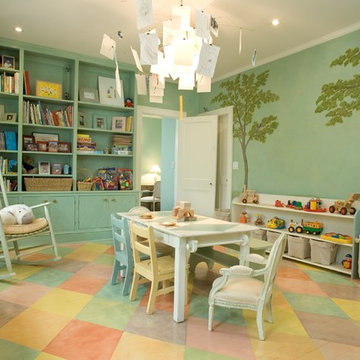
Painted floor, painted mural of Kid's playroom
Idéer för ett klassiskt barnrum kombinerat med lekrum
Idéer för ett klassiskt barnrum kombinerat med lekrum
2 016 foton på klassiskt grönt baby- och barnrum
2


