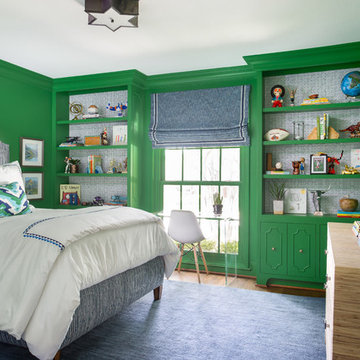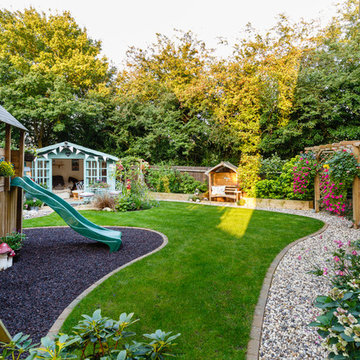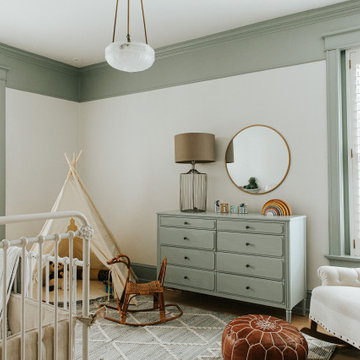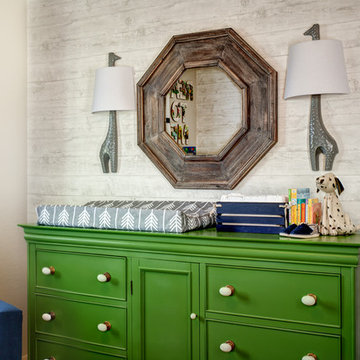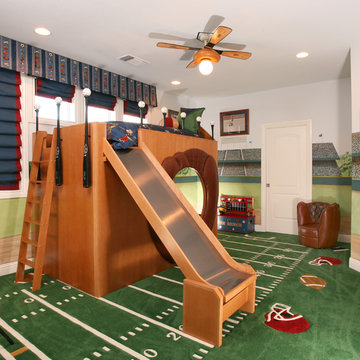Sortera efter:
Budget
Sortera efter:Populärt i dag
41 - 60 av 2 016 foton
Artikel 1 av 3
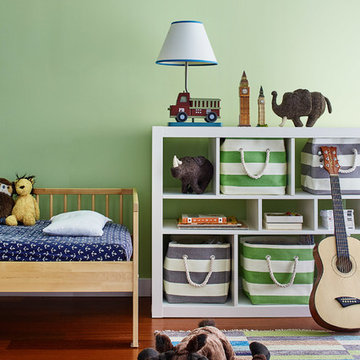
R. Brad Knipstein Photography
Idéer för vintage barnrum kombinerat med sovrum, med gröna väggar, mellanmörkt trägolv och brunt golv
Idéer för vintage barnrum kombinerat med sovrum, med gröna väggar, mellanmörkt trägolv och brunt golv
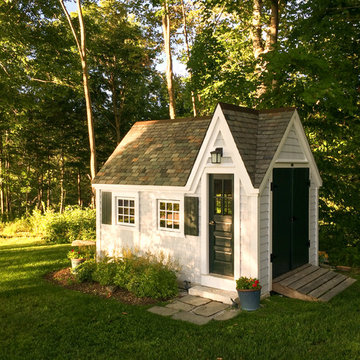
8' x 12' playhouse with an overall height of ten feet. It can be converted to a very attractive storage shed when the kids out grow it. Reminiscent of old Victorian houses, the steep rooflines and graceful dormer add a fresh style to boring backyard sheds. The two 2×2 opening windows fill the 96 square feet with lots of light making this quaint little cottage irresistible for the kid inside us all. The single door in the dormer is complemented with large double doors on the gable end allowing bulky items to fit in the shelter.
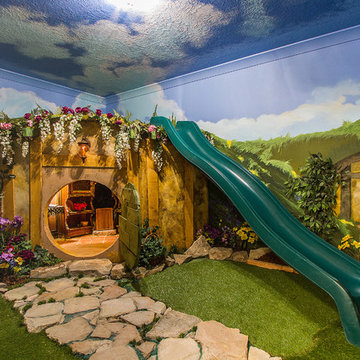
A neutral kid's room. Themed room based on the movie/book The Hobbit. Features a Hobbit House with a slide, and playhouse.
Inredning av ett klassiskt litet könsneutralt barnrum kombinerat med lekrum och för 4-10-åringar, med flerfärgade väggar och heltäckningsmatta
Inredning av ett klassiskt litet könsneutralt barnrum kombinerat med lekrum och för 4-10-åringar, med flerfärgade väggar och heltäckningsmatta
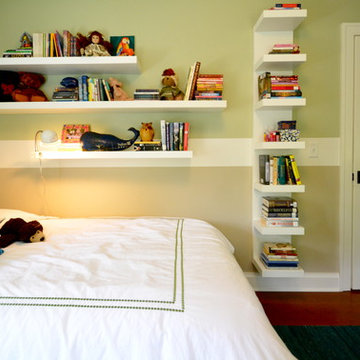
For an 11-year-old moving across the country and starting middle school, a great new room can mean a haven and hideout. She said she dug green, and we went with that and arrived here: a funky mix of old and new, lots of space for books, and a cozy place to read. She loves it, and we designed it to grow up with her.
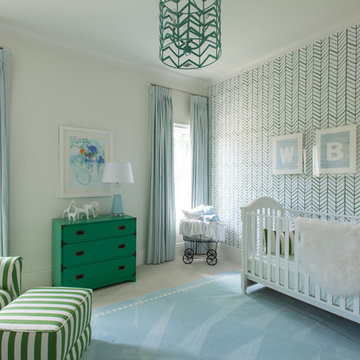
Idéer för att renovera ett vintage babyrum, med beige väggar och heltäckningsmatta
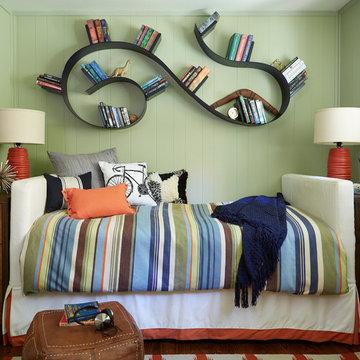
Inspiration för mellanstora klassiska barnrum kombinerat med sovrum, med gröna väggar och mellanmörkt trägolv
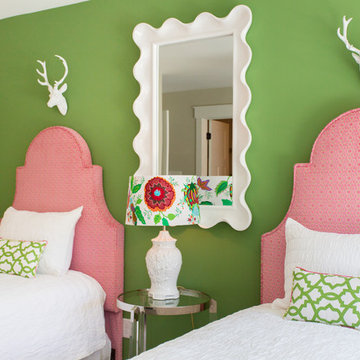
Bryan Chavez Photography
River City Custom Homes - RounTrey - 2015 Homearama
Farmhouse with a Modern Vibe
Gold Winner - Master Suite
Aware of the financial investment clients put into their homes, I combine my business and design expertise while working with each client to understand their taste, enhance their style and create spaces they will enjoy for years to come.
It’s been said that I have a “good” eye. I won’t discount that statement and I’d add I have an affinity to people, places and things that tell a story. My clients benefit from my passion and ability to turn their homes into finely curated spaces through the use of beautiful textiles, amazing lighting and furniture pieces that are as timeless as they are wonderfully unique. I enjoy the creative process and work with people who are building their dream homes, remodeling existing homes or desire a fresh take on a well lived-in space.
I see the client–designer relationship as a partnership with a desire to deliver an end result that exceeds my client’s expectations. I approach each project with professionalism, unparalleled excitement and a commitment for designing homes that are as livable as they are beautiful.
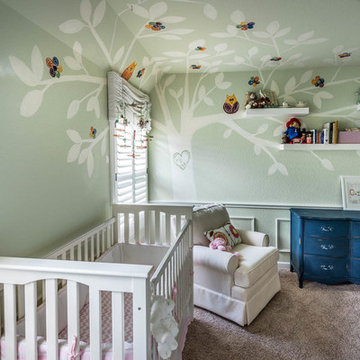
The incredibly talented Crystal Thompson painted the tree. Accent Cabinets added the floating shelves to the tree branches.
Inredning av ett klassiskt stort babyrum, med gröna väggar och heltäckningsmatta
Inredning av ett klassiskt stort babyrum, med gröna väggar och heltäckningsmatta
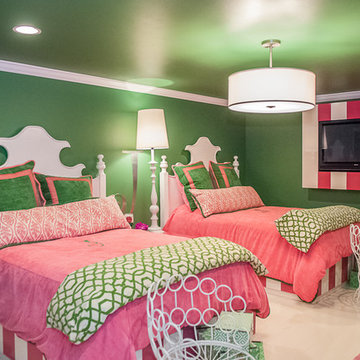
CMI Construction completed this large scale remodel of a mid-century home. Kitchen, bedrooms, baths, dining room and great room received updated fixtures, paint, flooring and lighting.
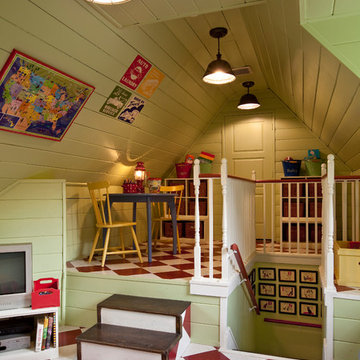
Bild på ett vintage könsneutralt barnrum kombinerat med lekrum, med gröna väggar och flerfärgat golv
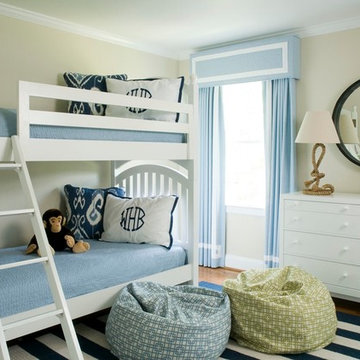
Allison Potter
Foto på ett vintage könsneutralt barnrum kombinerat med sovrum och för 4-10-åringar, med beige väggar och mörkt trägolv
Foto på ett vintage könsneutralt barnrum kombinerat med sovrum och för 4-10-åringar, med beige väggar och mörkt trägolv
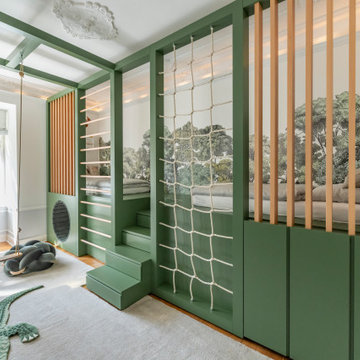
Inspiration för mellanstora klassiska pojkrum kombinerat med lekrum och för 4-10-åringar, med gröna väggar, heltäckningsmatta och grått golv
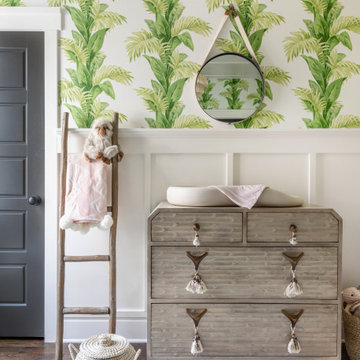
Inredning av ett klassiskt babyrum, med vita väggar, mellanmörkt trägolv och brunt golv
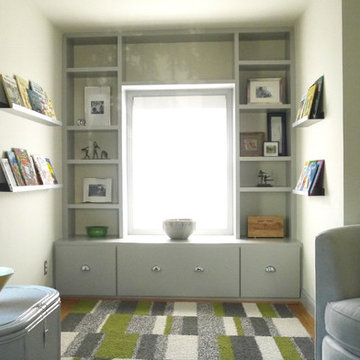
Exempel på ett litet klassiskt könsneutralt barnrum kombinerat med lekrum och för 4-10-åringar, med vita väggar och ljust trägolv
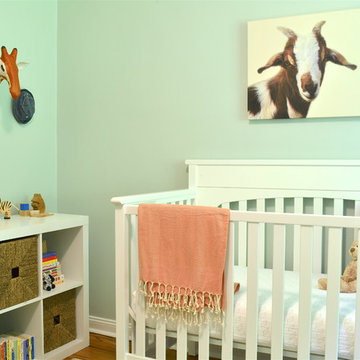
Larina Kase
Foto på ett litet vintage babyrum, med blå väggar och mellanmörkt trägolv
Foto på ett litet vintage babyrum, med blå väggar och mellanmörkt trägolv
2 016 foton på klassiskt grönt baby- och barnrum
3


