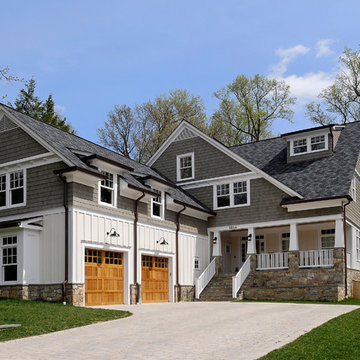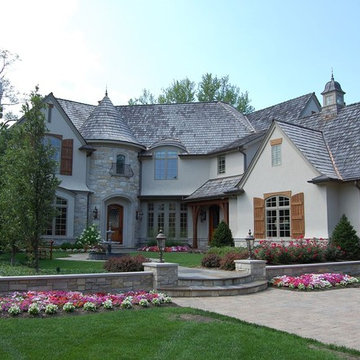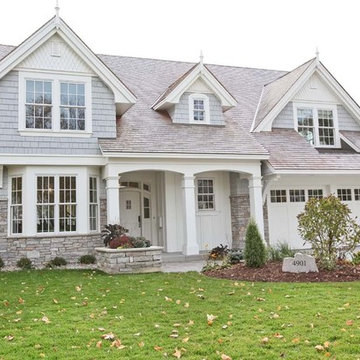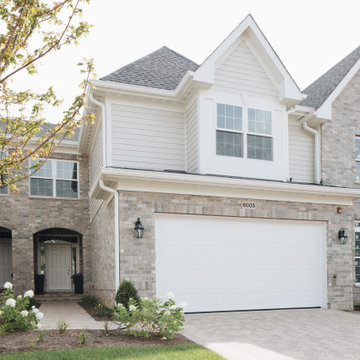117 976 foton på klassiskt grönt hus
Sortera efter:
Budget
Sortera efter:Populärt i dag
161 - 180 av 117 976 foton
Artikel 1 av 3
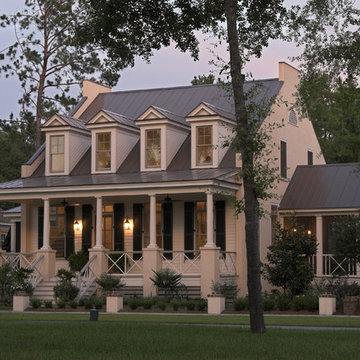
Southern Living featured plan "Eastover Cottage"
Photos by: J. Savage Gibson
WaterMark Coastal Homes
Beaufort County Premiere Home Builder
Location: 8 Market #2
Beaufort, SC 29906
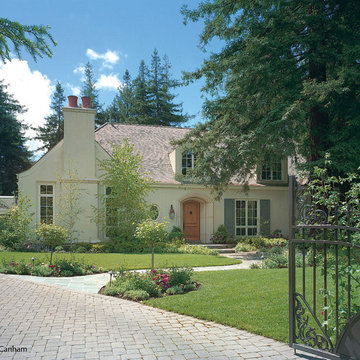
Front View
Image: John Canham
Idéer för att renovera ett mellanstort vintage beige hus, med två våningar och stuckatur
Idéer för att renovera ett mellanstort vintage beige hus, med två våningar och stuckatur
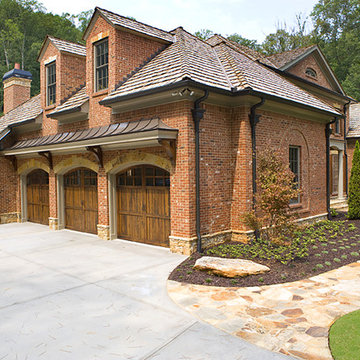
Inspiration för ett stort vintage rött hus, med två våningar, tegel, valmat tak och tak i shingel
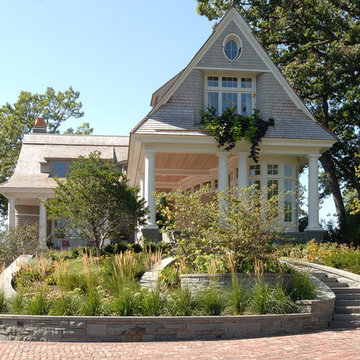
Contractor: Choice Wood Company
Interior Design: Billy Beson Company
Landscape Architect: Damon Farber
Project Size: 4000+ SF (First Floor + Second Floor)
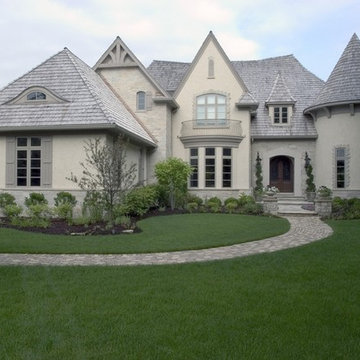
http://www.pickellbuilders.com. Photography by Linda Oyama Bryan.
French Country Stone and Stucco House with Turret, Balcony and Eyebrow Windows. Paver walkway.
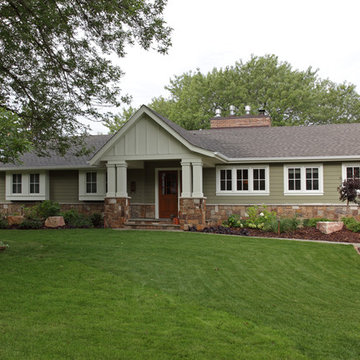
This 50's rambler was transformed by adding a front portico, 3rd stall garage with new roof lines, an entirely new main level remodel, and a mud room/laundry/powder room addition to the back of the house.

Durston Saylor
Inspiration för stora klassiska svarta trähus, med två våningar och sadeltak
Inspiration för stora klassiska svarta trähus, med två våningar och sadeltak
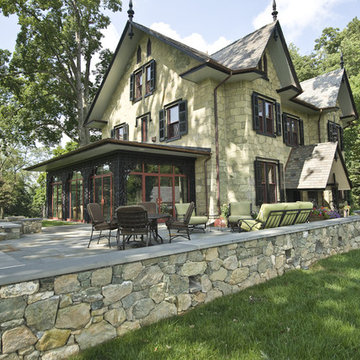
Photo by John Welsh.
Idéer för mycket stora vintage gröna hus, med tre eller fler plan och tak med takplattor
Idéer för mycket stora vintage gröna hus, med tre eller fler plan och tak med takplattor
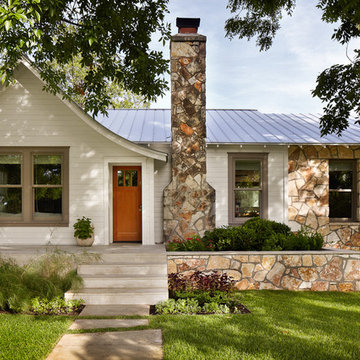
1930's Cottage
Casey Dunn Photography
Inredning av ett klassiskt litet trähus, med allt i ett plan
Inredning av ett klassiskt litet trähus, med allt i ett plan

Spacious front porch to watch all the kids play on the cul de sac!
Michael Lipman Photography
Klassisk inredning av ett grått trähus, med två våningar
Klassisk inredning av ett grått trähus, med två våningar

Inspiration för ett vintage grått hus, med tre eller fler plan, blandad fasad, sadeltak och tak i shingel

Hamptons inspired with a contemporary Aussie twist, this five-bedroom home in Ryde was custom designed and built by Horizon Homes to the specifications of the owners, who wanted an extra wide hallway, media room, and upstairs and downstairs living areas. The ground floor living area flows through to the kitchen, generous butler's pantry and outdoor BBQ area overlooking the garden.
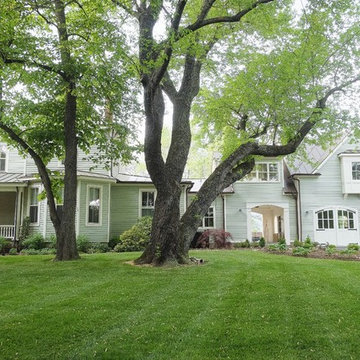
Jason Keefer Photography
Inspiration för klassiska gröna hus, med två våningar, valmat tak och tak i metall
Inspiration för klassiska gröna hus, med två våningar, valmat tak och tak i metall
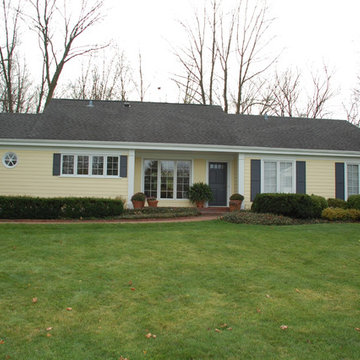
This Lake Forest, IL Ranch Style Home was remodeled by Siding & Windows Group with James HardiePlank Select Cedarmill Lap Siding in ColorPlus Technology Color Woodland Cream and HardieTrim Smooth Boards in ColorPlus Color Arctic White.
117 976 foton på klassiskt grönt hus
9
