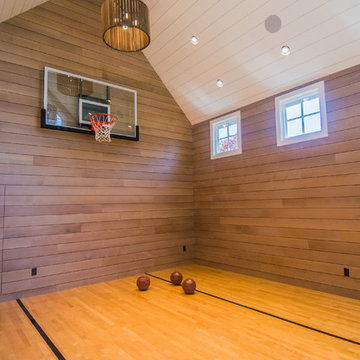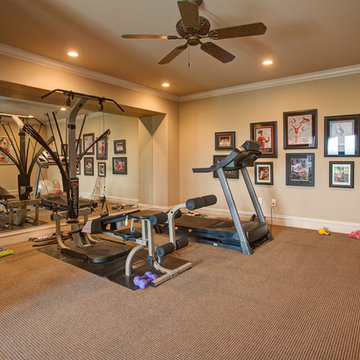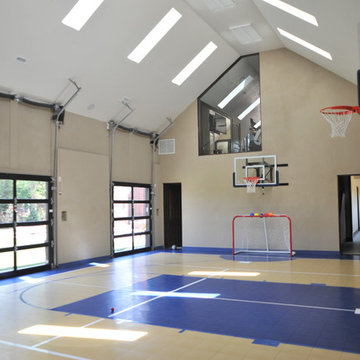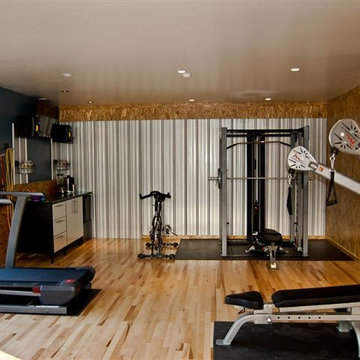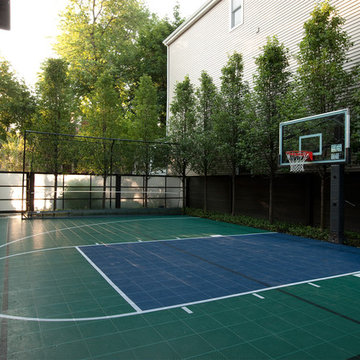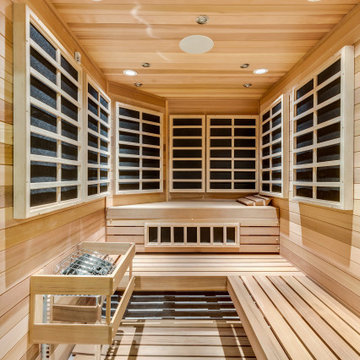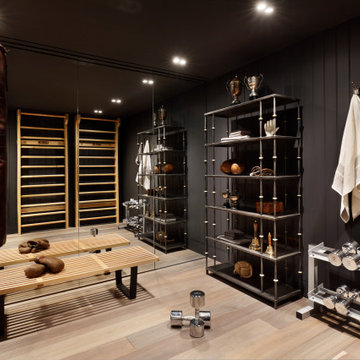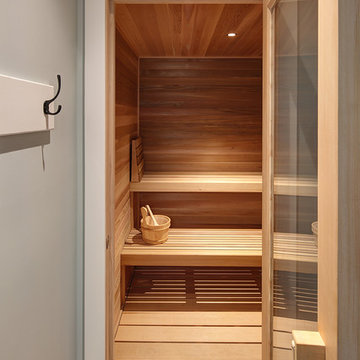6 778 foton på klassiskt hemmagym
Sortera efter:
Budget
Sortera efter:Populärt i dag
121 - 140 av 6 778 foton
Artikel 1 av 2
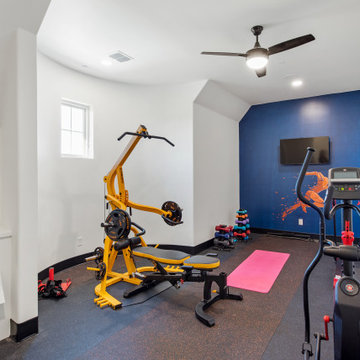
Inspiration för ett stort vintage hemmagym med grovkök, med blå väggar och svart golv
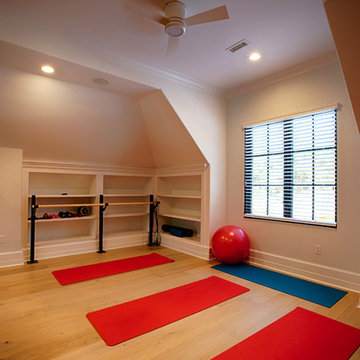
Inspiration för ett mellanstort vintage hemmagym med yogastudio, med beige väggar, mellanmörkt trägolv och brunt golv
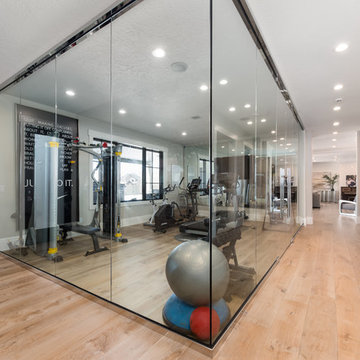
FX Home Tours
Interior Design: Osmond Design
Inspiration för mellanstora klassiska hemmagym med fria vikter, med grå väggar, ljust trägolv och brunt golv
Inspiration för mellanstora klassiska hemmagym med fria vikter, med grå väggar, ljust trägolv och brunt golv
Hitta den rätta lokala yrkespersonen för ditt projekt
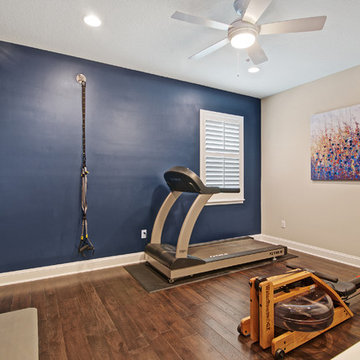
Bild på ett vintage hemmagym med grovkök, med blå väggar och mellanmörkt trägolv

As a builder of custom homes primarily on the Northshore of Chicago, Raugstad has been building custom homes, and homes on speculation for three generations. Our commitment is always to the client. From commencement of the project all the way through to completion and the finishing touches, we are right there with you – one hundred percent. As your go-to Northshore Chicago custom home builder, we are proud to put our name on every completed Raugstad home.

Idéer för mellanstora vintage hemmagym med grovkök, med beige väggar och mellanmörkt trägolv

Spacecrafting Photography
Inspiration för ett stort vintage hemmagym med inomhusplan, med vita väggar, vinylgolv och grått golv
Inspiration för ett stort vintage hemmagym med inomhusplan, med vita väggar, vinylgolv och grått golv
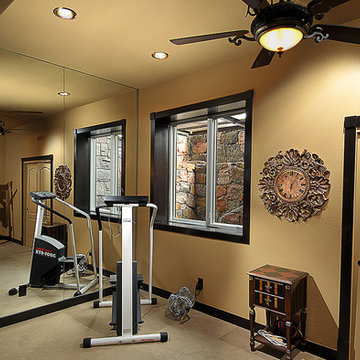
This spectacular basement has something in it for everyone. The client has a custom home and wanted the basement to complement the upstairs, yet making the basement a great playroom for all ages.
The stone work from the exterior was brought through the basement to accent the columns, wine cellar, and fireplace. An old world look was created with the stain wood beam detail, knotty alder bookcases and bench seats. The wet bar granite slab countertop was an amazing 4 inches thick with a chiseled edge. To accent the countertop, alder wainscot and travertine tiled flooring was used. Plenty of architectural details were added in the ceiling and walls to provide a very custom look.
The basement was to be not only beautiful, but functional too. A study area was designed into the plans, a specialized hobby room was built, and a gym with mirrors rounded out the plans. Ample amount of unfinished storage was left in the utility room.
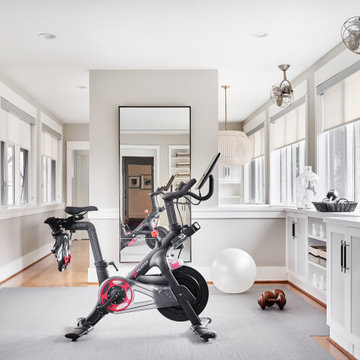
Modern home Gym in gray black and white
Exempel på ett klassiskt hemmagym, med grått golv
Exempel på ett klassiskt hemmagym, med grått golv
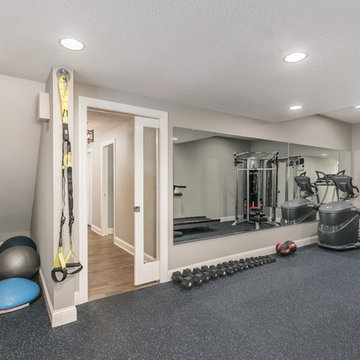
Idéer för att renovera ett mellanstort vintage hemmagym med grovkök, med grå väggar, korkgolv och blått golv
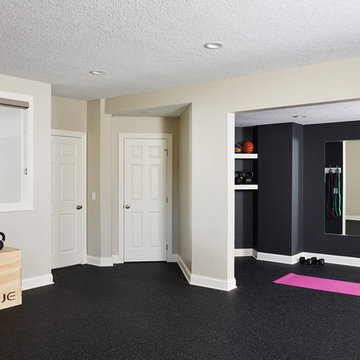
Custom home gym. Large space for kids to play basketball with separate workout area. Rubber floors, mirrors, shelves and hooks to store workout equipment.

The client’s coastal New England roots inspired this Shingle style design for a lakefront lot. With a background in interior design, her ideas strongly influenced the process, presenting both challenge and reward in executing her exact vision. Vintage coastal style grounds a thoroughly modern open floor plan, designed to house a busy family with three active children. A primary focus was the kitchen, and more importantly, the butler’s pantry tucked behind it. Flowing logically from the garage entry and mudroom, and with two access points from the main kitchen, it fulfills the utilitarian functions of storage and prep, leaving the main kitchen free to shine as an integral part of the open living area.
An ARDA for Custom Home Design goes to
Royal Oaks Design
Designer: Kieran Liebl
From: Oakdale, Minnesota
6 778 foton på klassiskt hemmagym
7
