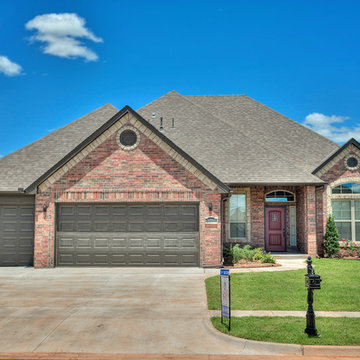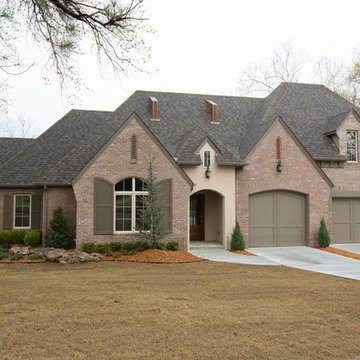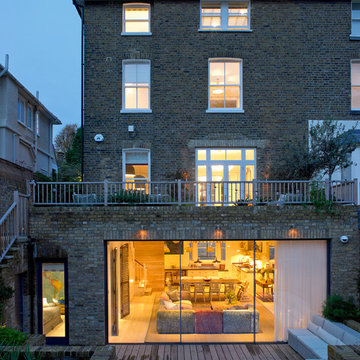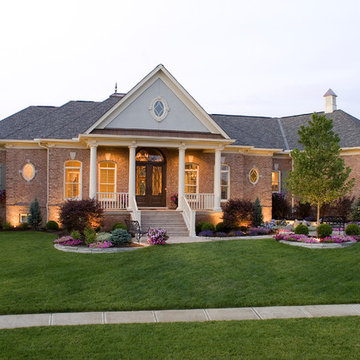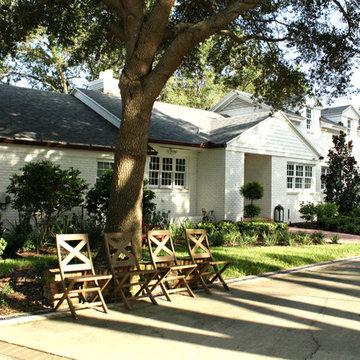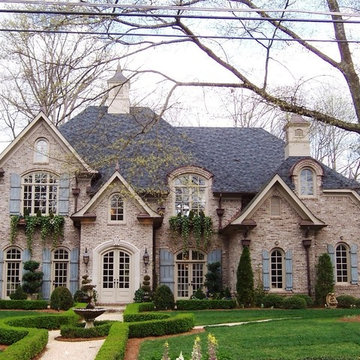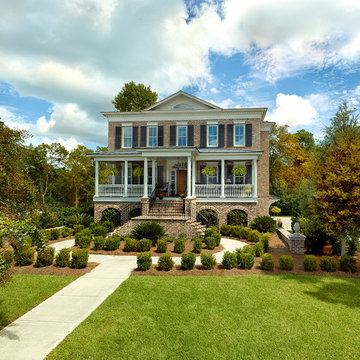22 656 foton på klassiskt hus, med tegel
Sortera efter:
Budget
Sortera efter:Populärt i dag
161 - 180 av 22 656 foton
Artikel 1 av 3
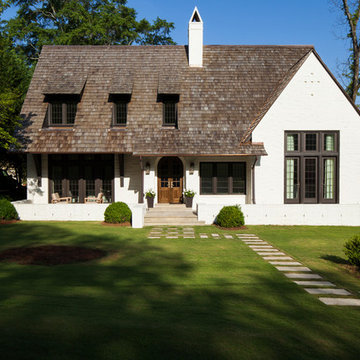
Rob Culpepper
Bild på ett mellanstort vintage vitt hus, med två våningar, sadeltak, tegel och tak i shingel
Bild på ett mellanstort vintage vitt hus, med två våningar, sadeltak, tegel och tak i shingel
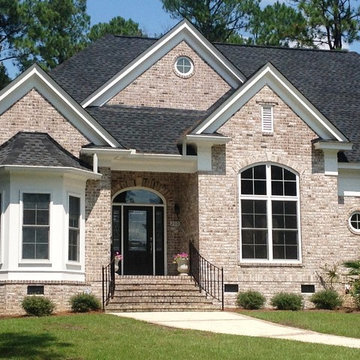
Front of Pebble Creek - Plans available at www.MartyWhite.net
Bild på ett stort vintage vitt hus, med allt i ett plan, tegel, sadeltak och tak i shingel
Bild på ett stort vintage vitt hus, med allt i ett plan, tegel, sadeltak och tak i shingel
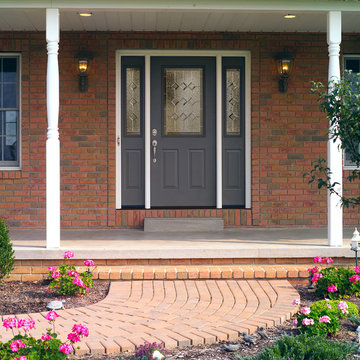
Constance decorative glass by ProVia is shown here on a half-lite Legacy steel door with two sidelites. Constance features gluechip, medium gray softwave, and beveled edge glue chip glass pieces. Photo by www.ProVia.com
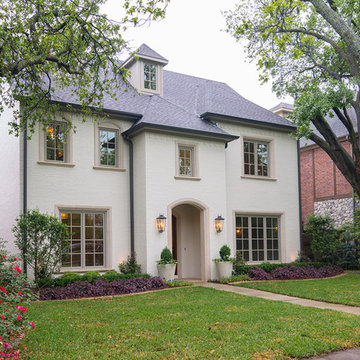
Matrix Tours
Idéer för mellanstora vintage vita hus, med tre eller fler plan och tegel
Idéer för mellanstora vintage vita hus, med tre eller fler plan och tegel
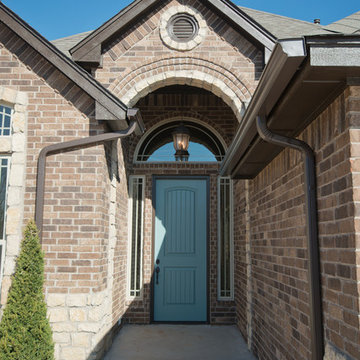
6210 NW 156th , Deer Creek Village, Edmond, OK
Westpoint Homes http://westpoint-homes.com
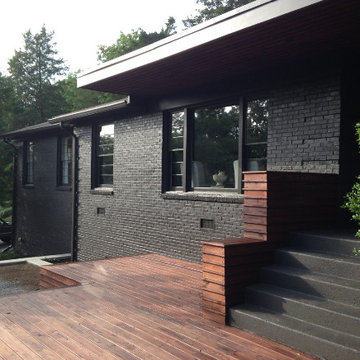
With years of experience in the Nashville area, Blackstone Painters offers professional quality to your average homeowner, general contractor, and investor. Blackstone Painters provides a skillful job, one that has preserved and improved the look and value of many homes and businesses. Whether your project is an occupied living space, new construction, remodel, or renovation, Blackstone Painters will make your project stand out from the rest. We specialize in interior and exterior painting. We also offer faux finishing and environmentally safe VOC paints. Serving Nashville, Davidson County and Williamson County.
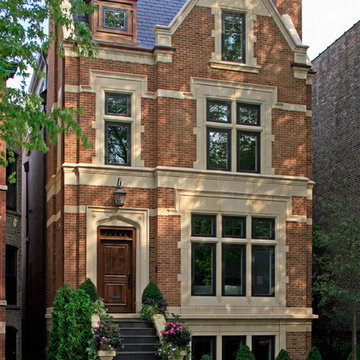
This brick and limestone, 6,000-square-foot residence exemplifies understated elegance. Located in the award-wining Blaine School District and within close proximity to the Southport Corridor, this is city living at its finest!
The foyer, with herringbone wood floors, leads to a dramatic, hand-milled oval staircase; an architectural element that allows sunlight to cascade down from skylights and to filter throughout the house. The floor plan has stately-proportioned rooms and includes formal Living and Dining Rooms; an expansive, eat-in, gourmet Kitchen/Great Room; four bedrooms on the second level with three additional bedrooms and a Family Room on the lower level; a Penthouse Playroom leading to a roof-top deck and green roof; and an attached, heated 3-car garage. Additional features include hardwood flooring throughout the main level and upper two floors; sophisticated architectural detailing throughout the house including coffered ceiling details, barrel and groin vaulted ceilings; painted, glazed and wood paneling; laundry rooms on the bedroom level and on the lower level; five fireplaces, including one outdoors; and HD Video, Audio and Surround Sound pre-wire distribution through the house and grounds. The home also features extensively landscaped exterior spaces, designed by Prassas Landscape Studio.
This home went under contract within 90 days during the Great Recession.
Featured in Chicago Magazine: http://goo.gl/Gl8lRm
Jim Yochum
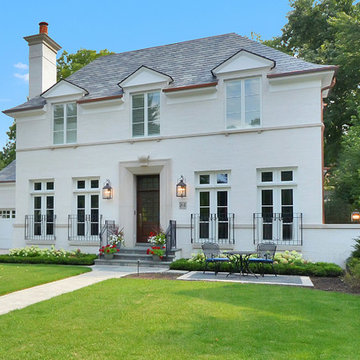
Inspiration för stora klassiska vita hus, med två våningar, tegel och valmat tak
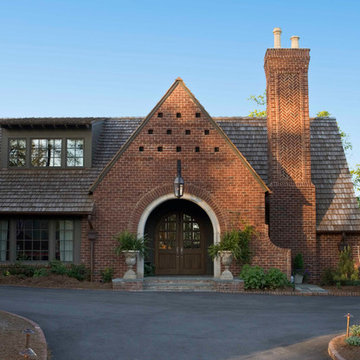
Inredning av ett klassiskt stort flerfärgat hus, med två våningar, tegel, sadeltak och tak i shingel
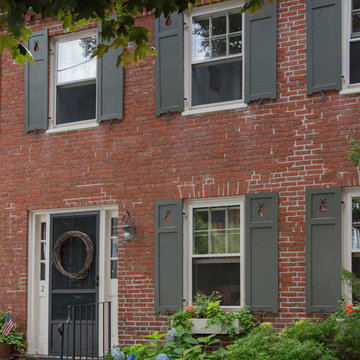
We gave this Newburyport, Massachusetts townhouse a second life with a full renovation that built upon the impeccable bones of the old building. Salvaged wood and soapstone elements in the kitchen design complement the existing timber ceiling and brick walls while adding additional texture. We refinished the pine floors throughout and added hidden ceiling lights that provide illumination and ambiance without compromising the architectural lines of the space.
Beautifully crafted, handmade cabinetry and molding details added to the bedrooms and baths coordinate with the existing Indian shutters. By maintaining respect for its historic authenticity we were able to create for the owners a very special home that resonates with comfort and warmth.
Photo Credit: Eric Roth
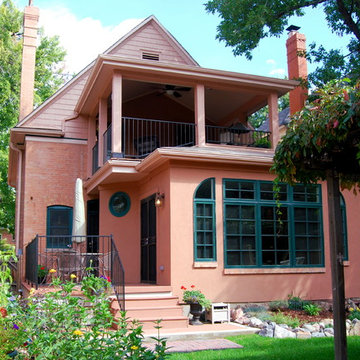
AFTER: New 2-story rear addition with basement. Sunroom/ living space and bathroom (with circular windows) added to main level, covered patio added to upper level, and basement addition is located under deck and sunroom.
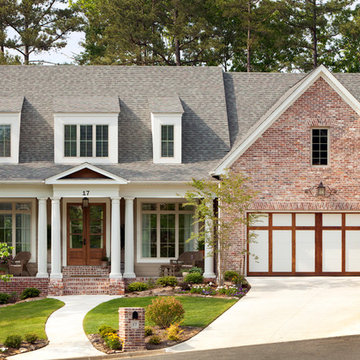
Nancy Nolan
Klassisk inredning av ett hus, med två våningar, tegel och sadeltak
Klassisk inredning av ett hus, med två våningar, tegel och sadeltak
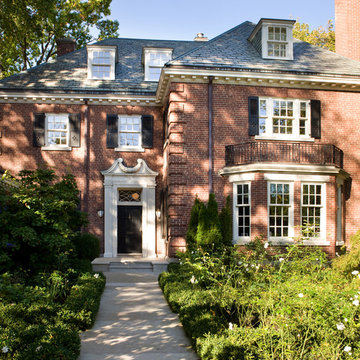
Front of Georgian house restored
Idéer för stora vintage röda hus, med tegel och två våningar
Idéer för stora vintage röda hus, med tegel och två våningar
22 656 foton på klassiskt hus, med tegel
9
