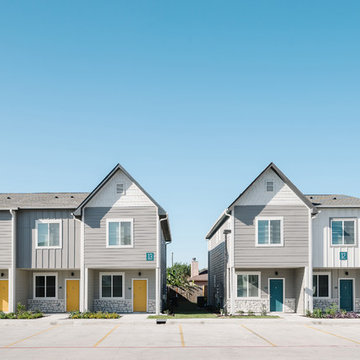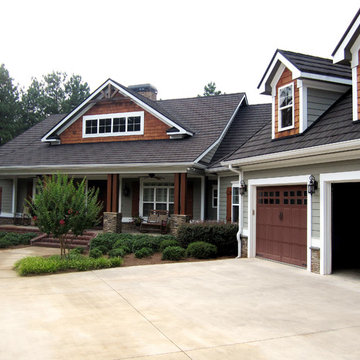1 925 foton på klassiskt hus
Sortera efter:
Budget
Sortera efter:Populärt i dag
41 - 60 av 1 925 foton
Artikel 1 av 3
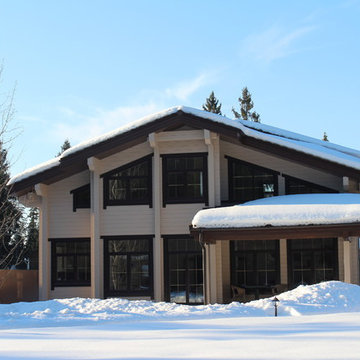
Idéer för att renovera ett litet vintage hus, med två våningar, tegel och sadeltak
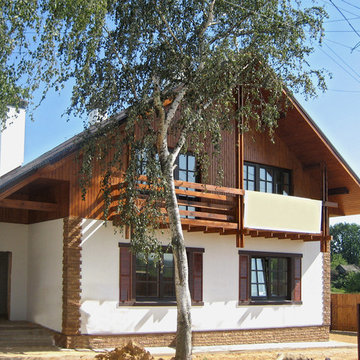
Idéer för små vintage hus, med två våningar, tegel och sadeltak

A two story house located in Alta Loma after the installation of Vinyl Cedar Shake Shingles and Shiplap Vinyl Insulated Siding in "Cypress," as well as Soffit & Fascia.
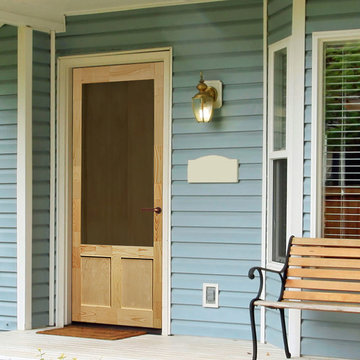
There is no substitute for the beauty and versatility of a wood door. We manufacture all of our heavy-duty screen/storm doors with clear, stable, kiln-dried, finger joint, Eastern White Pine. Easy to hang, they are warp resistant and require minimal trimming. The door includes removable black fiberglass screen for easy paint or staining. Storm glass inserts can be purchased separately.
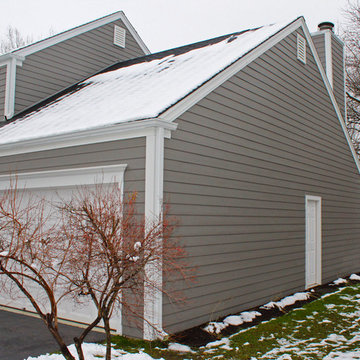
Foto på ett mellanstort vintage grått hus, med två våningar och fiberplattor i betong
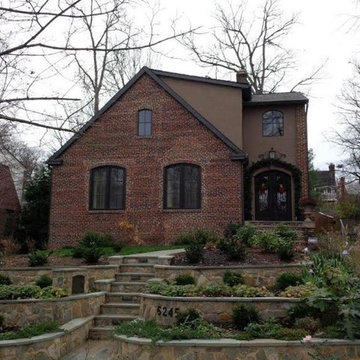
Inspiration för mellanstora klassiska bruna hus, med två våningar, tegel, sadeltak och tak i shingel
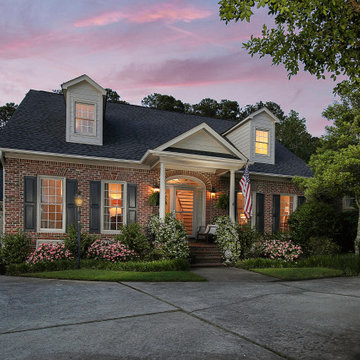
This client wanted to keep with the time-honored feel of their traditional home, but update the entryway, living room, master bath, and patio area. Phase One provided sensible updates including custom wood work and paneling, a gorgeous master bath soaker tub, and a hardwoods floors envious of the whole neighborhood.
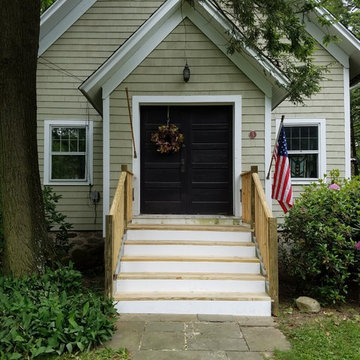
For this project, we removed the old rotten steps and boards, and built and installed a fresh set of new stairs and railings, creating a safe and updated front entry.
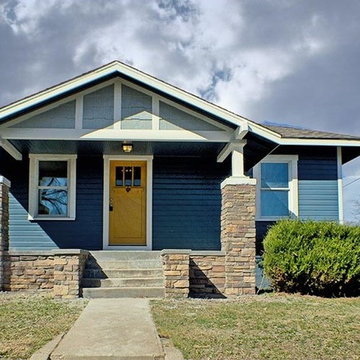
Exempel på ett mellanstort klassiskt blått hus, med allt i ett plan, sadeltak och tak i shingel
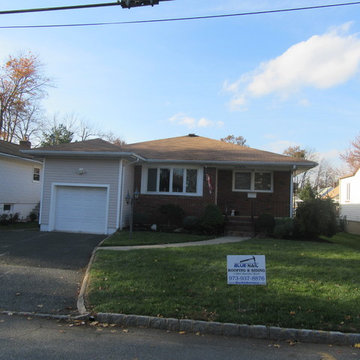
Foto på ett litet vintage beige hus, med allt i ett plan, vinylfasad, valmat tak och tak i shingel
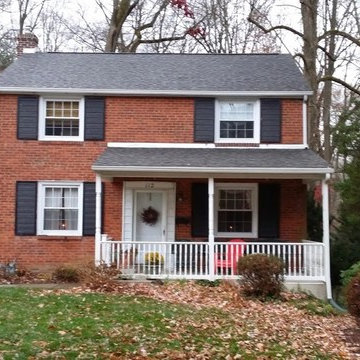
New Roof CertainTeed Landmark, color Weatheredwood
Exempel på ett litet klassiskt rött hus, med två våningar, tegel och sadeltak
Exempel på ett litet klassiskt rött hus, med två våningar, tegel och sadeltak
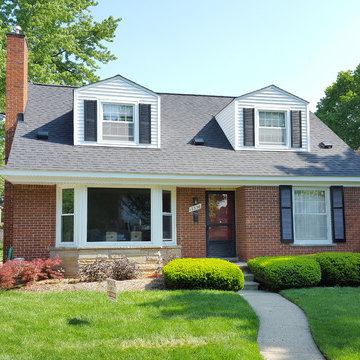
This is a house where we installed new vinyl siding on the dormers along with a new roof using CertainTeed Landmark shingles. The siding is double 4" vinyl siding and the shingles are moire black in color.
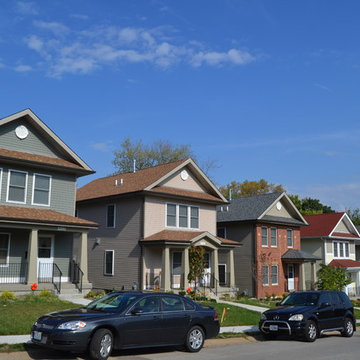
Another streetscape view of a single floor plan built multiple times but avoiding the cookie-cutter look of production home builders. Simple, affordable changes to siding and roof shingle color, porch column & roof design, and front elevations materials - siding, premium shake shingle, and brick with nice details.
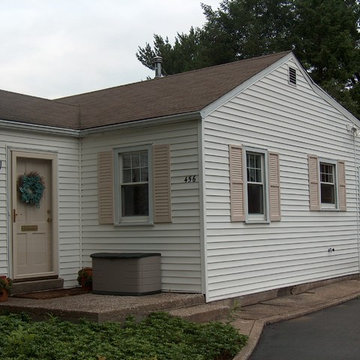
Entry/Breakfast area addition and Kitchen renovation in King of Prussia, PA. Small project to gain more usable space on a limited budget.
Photo by: Joshua Sukenick
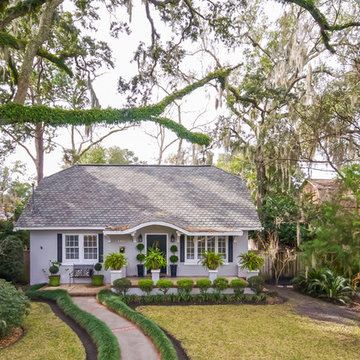
Wally Sears
Inredning av ett klassiskt litet hus, med två våningar och halvvalmat sadeltak
Inredning av ett klassiskt litet hus, med två våningar och halvvalmat sadeltak
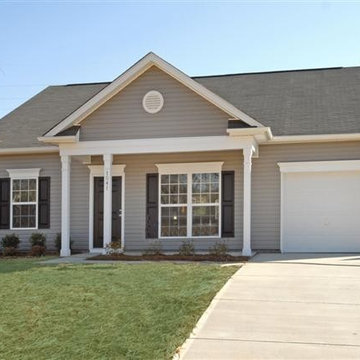
A "Dublin' floor plan - 3 bedroom ranch with the master separated from the secondary bedrooms for privacy
Inspiration för ett litet vintage grått hus, med allt i ett plan, vinylfasad och sadeltak
Inspiration för ett litet vintage grått hus, med allt i ett plan, vinylfasad och sadeltak
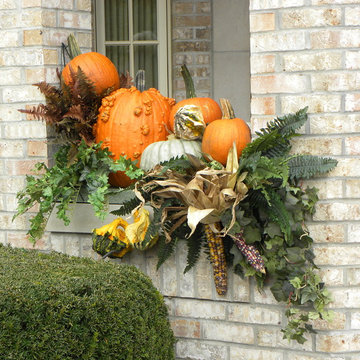
Seasonal window display. This a fast, cheap, easy idea to give that "something" during the Fall season to your outdoor living space. It has become a Houzz Favorite!
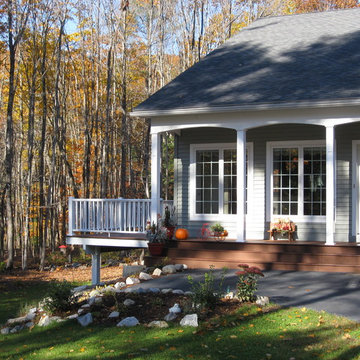
Victor Trodella
Idéer för att renovera ett mellanstort vintage hus, med allt i ett plan och vinylfasad
Idéer för att renovera ett mellanstort vintage hus, med allt i ett plan och vinylfasad
1 925 foton på klassiskt hus
3
