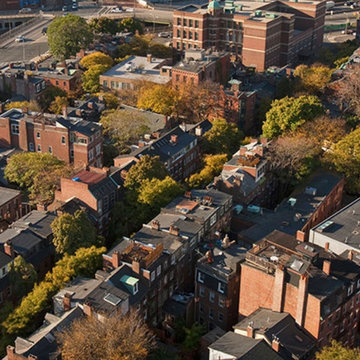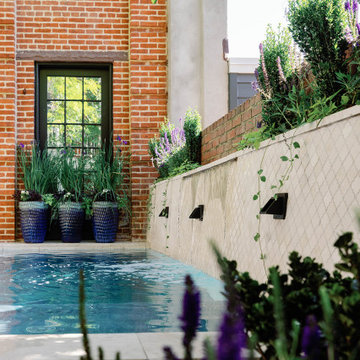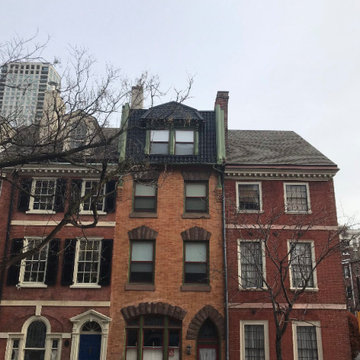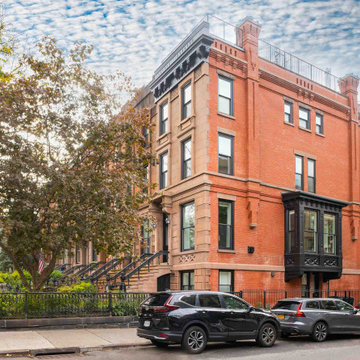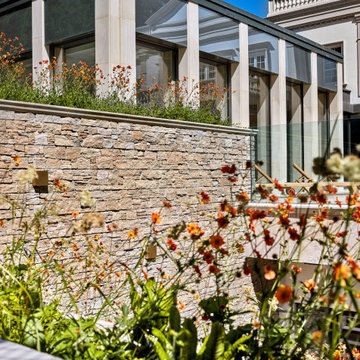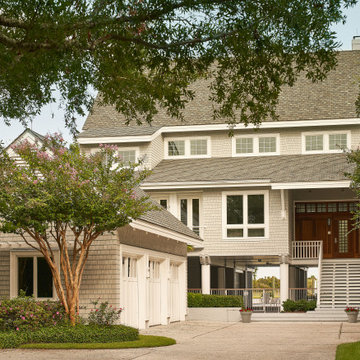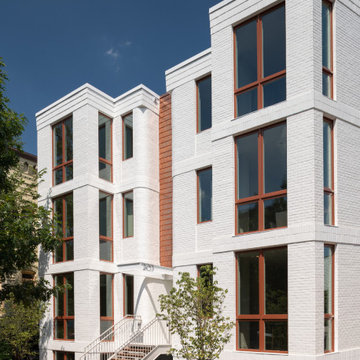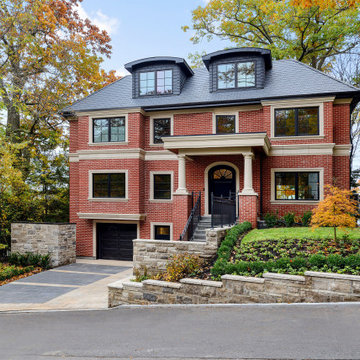269 foton på klassiskt hus
Sortera efter:
Budget
Sortera efter:Populärt i dag
181 - 200 av 269 foton
Artikel 1 av 3
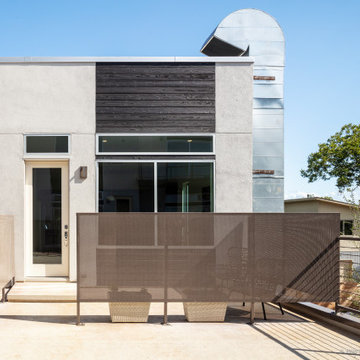
Project Overview:
The Springdale Residences are a mixed use development overlooking the capital and downtown in East Austin. The building incorporates daily shopping with residences, and upgraded finishes together with modern aesthetic make for good presentation. Design and build by the KRDB team.
Product: Gendai 1×6 select grade shiplap
Prefinish: Black
Application: Residential – Exterior
SF: 4400SF
Designer: KRDB
Builder: KRDB
Date: November 2019
Location: Austin, TX
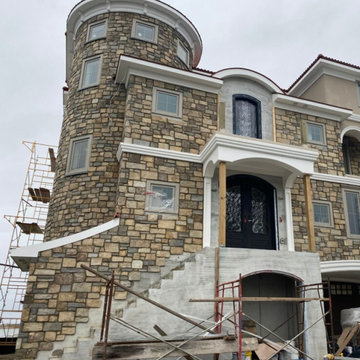
Current exterior installation of Annapurna earth tone ashlar style real stone thin stone from the Quarry Mill. Annapurna real stone veneer is a blend of natural quarried stones and hand-picked fieldstones. Blending the two types of stones adds variation in color and texture to the finished veneer. The quarried stones are shown in both the bedfaces and splitfaces. The bedfaces bring the golds and tans from the natural mineral staining, whereas, the splitfaces add the neutral greys. The splitface pieces are a more monochromatic grey as they show the raw interior part of the stone slabs. The fieldstone pieces provide the darker brown earth tones that come from the exposure to the topsoil and elements over the years. The range of earth tones and classic ashlar style make Annapurna a versatile design option.
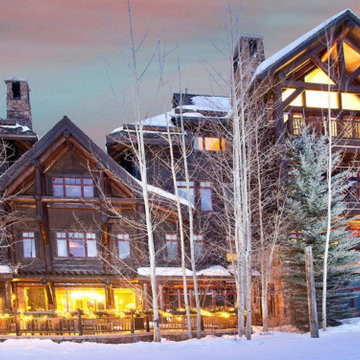
Slopeside exterior
Exempel på ett mycket stort klassiskt flerfärgat lägenhet, med blandad fasad
Exempel på ett mycket stort klassiskt flerfärgat lägenhet, med blandad fasad
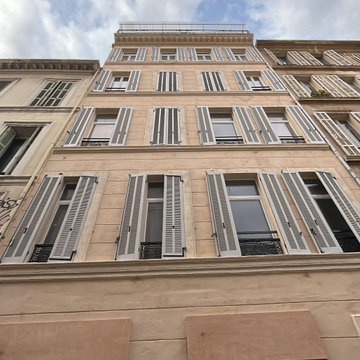
-Rénovation d'une façade ancienne à la base de chaux
Klassisk inredning av ett mellanstort hus
Klassisk inredning av ett mellanstort hus
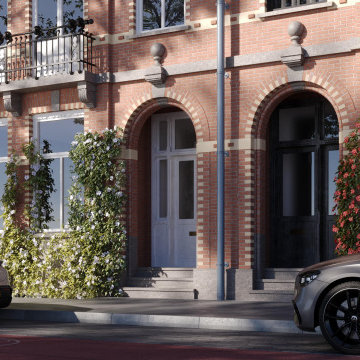
Discover Our Transformation of a Historic Gem in Amsterdam Oud-Zuid!
We are thrilled to unveil our latest project in Amsterdam Oud-Zuid - a timeless treasure originally designed in 1890 by the renowned architect, Jacob Klinkhamer. Embracing the rich history of this distinguished house, we have transformed it into a welcoming and contemporary home, meticulously tailored to suit the needs of its new family.
Preserving the heritage and beauty of the street façade, which holds a protected municipal monument status, we ensured that only minor adjustments were made to maintain its historical charm. However, behind the elegant exterior, a comprehensive interior renovation and structural overhaul awaited.
From deepening the basement floor to introducing an elevator shaft, we left no stone unturned in reimagining this space for modern living. Every aspect of the layout was thoughtfully rearranged to maximize functionality and create a seamless flow between the rooms. The result? A harmonious blend of classic and contemporary design, reflecting the spirit of the past while embracing the comforts of today.
The crowning jewel of this project is the addition of a stunning modern roof terrace, providing breathtaking views of the city skyline and the perfect spot for relaxation and entertainment.
We invite you to explore the transformation of this historic gem on our website. Witness the marriage of old-world charm with modern elegance, and see how we transformed a house into a cherished home.
Visit our website to learn more: https://www.storm-architects.com/projects/klinkhamer-huis
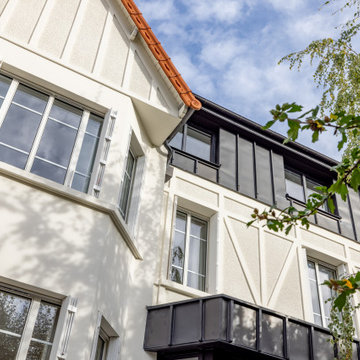
Rénovation complète d'une maison de ville.
L'entrée a été modifiée pour permettre la création d'une grande baie vitrée (à la place de l'escalier extérieur). En plus de l'apport de lumière, cela a permis de gagner des m²;
L'ensemble des espace a été restauré afin de créer une maison claire et baignée de soleil.
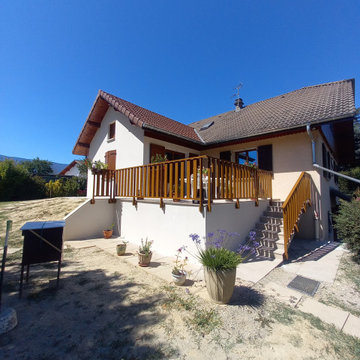
Sur cette photo l'extension fini de la maison, avec sa belle terrasse.
Bild på ett stort vintage vitt hus, med blandad fasad, sadeltak och tak med takplattor
Bild på ett stort vintage vitt hus, med blandad fasad, sadeltak och tak med takplattor
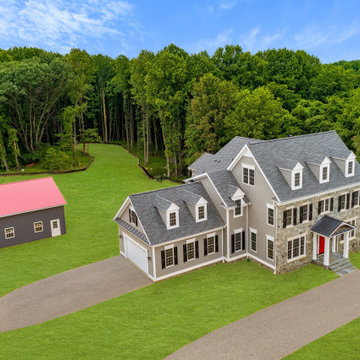
Foto på ett stort vintage flerfärgat hus, med fiberplattor i betong, sadeltak och tak i shingel
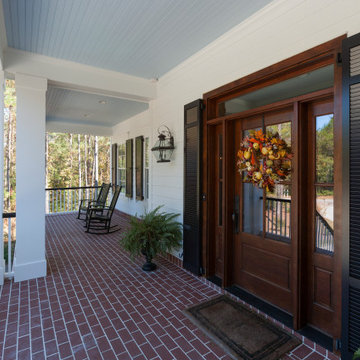
Stained wood front door and large expansive front porch
Klassisk inredning av ett mycket stort vitt hus, med fiberplattor i betong, sadeltak och tak i metall
Klassisk inredning av ett mycket stort vitt hus, med fiberplattor i betong, sadeltak och tak i metall
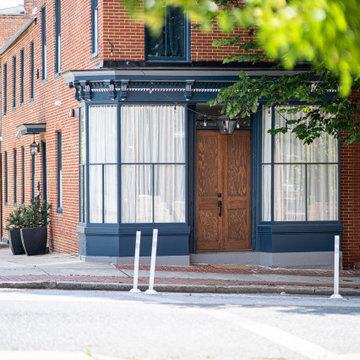
This project was a major renovation on one of Baltimore’s CHAP homes. Our team restored the iconic Baltimore storefront windows, matched original hardwood throughout the home, and refinished and preserved the original handrailing on the staircase. On the first floor, we created an open concept kitchen and dining space with beautiful natural light, leading out to an outdoor patio. We are honored to have received Baltimore Heritage’s Historic Preservation Award for Restoration and Rehabilitation in 2019 for our work on this home.
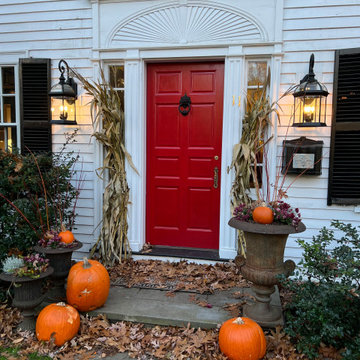
Originally designed by renowned architect Miles Standish in 1930, this gorgeous New England Colonial underwent a 1960s addition by Richard Wills of the elite Royal Barry Wills architecture firm - featured in Life Magazine in both 1938 & 1946 for his classic Cape Cod & Colonial home designs. The addition included an early American pub w/ beautiful pine-paneled walls, full bar, fireplace & abundant seating as well as a country living room.
We Feng Shui'ed and refreshed this classic home, providing modern touches, but remaining true to the original architect's vision.
On the front door: Heritage Red by Benjamin Moore.
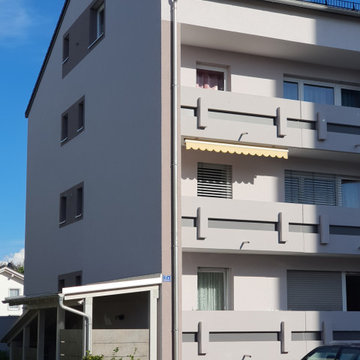
Energetische Sanierung der Fassade
Neugestaltung der Außenanlagen
7 Wohneinheiten
Klassisk inredning av ett litet grått lägenhet, med stuckatur, sadeltak och tak med takplattor
Klassisk inredning av ett litet grått lägenhet, med stuckatur, sadeltak och tak med takplattor
269 foton på klassiskt hus
10
