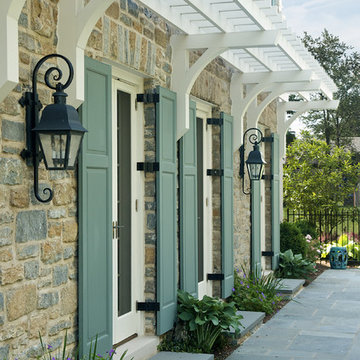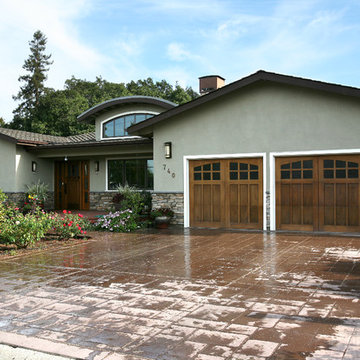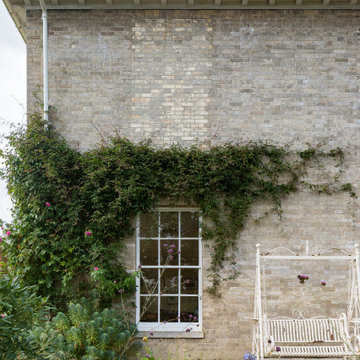123 882 foton på klassiskt hus
Sortera efter:
Budget
Sortera efter:Populärt i dag
61 - 80 av 123 882 foton
Artikel 1 av 3
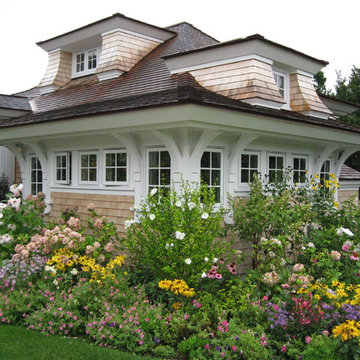
This house is an excellent example of Meyer & Meyer’s work transforming existing homes into classic New England shingle-style architecture. The owner’s program called for specific elements to be included in the design, including wraparound porches on the front of the house, a completely rebuilt second floor, and an addition to the north side that included a new master suite wing and library. The house sits on a high bluff with dramatic views of the Atlantic Ocean. The existing cottage’s foundation, chimney, and several window locations were retained. A pool house, family room and breezeway were added five years later.

Won 2013 AIANC Design Award
Idéer för vintage bruna hus, med två våningar och tak i metall
Idéer för vintage bruna hus, med två våningar och tak i metall
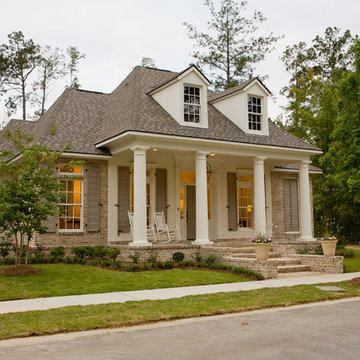
Tuscan Columns & Brick Porch
Inspiration för stora klassiska beige hus, med två våningar, blandad fasad och valmat tak
Inspiration för stora klassiska beige hus, med två våningar, blandad fasad och valmat tak
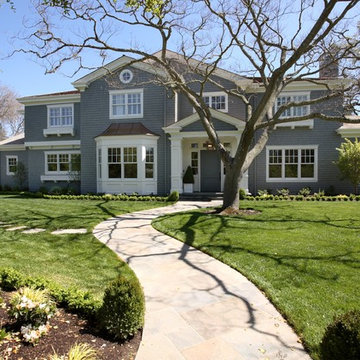
Named for its enduring beauty and timeless architecture – Magnolia is an East Coast Hampton Traditional design. Boasting a main foyer that offers a stunning custom built wall paneled system that wraps into the framed openings of the formal dining and living spaces. Attention is drawn to the fine tile and granite selections with open faced nailed wood flooring, and beautiful furnishings. This Magnolia, a Markay Johnson crafted masterpiece, is inviting in its qualities, comfort of living, and finest of details.
Builder: Markay Johnson Construction
Architect: John Stewart Architects
Designer: KFR Design

Located within a gated golf course community on the shoreline of Buzzards Bay this residence is a graceful and refined Gambrel style home. The traditional lines blend quietly into the surroundings.
Photo Credit: Eric Roth

Rob Karosis Photography
www.robkarosis.com
Foto på ett vintage trähus, med tre eller fler plan och sadeltak
Foto på ett vintage trähus, med tre eller fler plan och sadeltak

Idéer för ett klassiskt vitt hus, med två våningar, fiberplattor i betong, sadeltak och tak i metall

Our clients relocated to Ann Arbor and struggled to find an open layout home that was fully functional for their family. We worked to create a modern inspired home with convenient features and beautiful finishes.
This 4,500 square foot home includes 6 bedrooms, and 5.5 baths. In addition to that, there is a 2,000 square feet beautifully finished basement. It has a semi-open layout with clean lines to adjacent spaces, and provides optimum entertaining for both adults and kids.
The interior and exterior of the home has a combination of modern and transitional styles with contrasting finishes mixed with warm wood tones and geometric patterns.
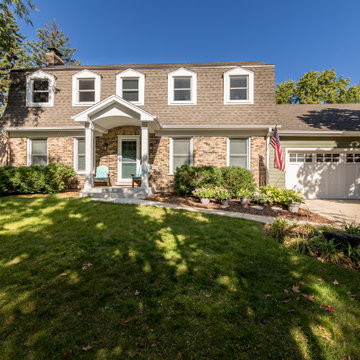
Bild på ett vintage brunt hus, med två våningar, tegel, sadeltak och tak i shingel

Idéer för att renovera ett stort vintage beige hus, med två våningar, fiberplattor i betong och sadeltak
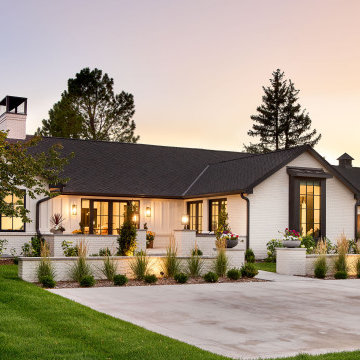
Bild på ett mellanstort vintage vitt hus, med allt i ett plan och blandad fasad

H2D Architecture + Design worked with the homeowners to design a second story addition on their existing home in the Wallingford neighborhood of Seattle. The second story is designed with three bedrooms, storage space, new stair, and roof deck overlooking to views of the lake beyond.
Design by: H2D Architecture + Design
www.h2darchitects.com
#seattlearchitect
#h2darchitects
#secondstoryseattle
Photos by: Porchlight Imaging
Built by: Crescent Builds
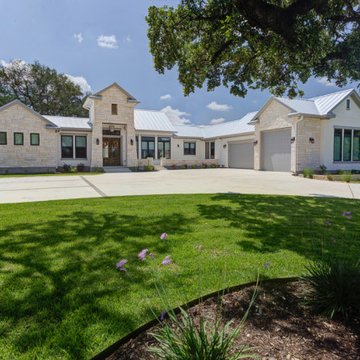
One story stone house on a corner lot.
Exempel på ett mellanstort klassiskt vitt hus, med allt i ett plan, sadeltak och tak i metall
Exempel på ett mellanstort klassiskt vitt hus, med allt i ett plan, sadeltak och tak i metall

Sumptuous spaces are created throughout the house with the use of dark, moody colors, elegant upholstery with bespoke trim details, unique wall coverings, and natural stone with lots of movement.
The mix of print, pattern, and artwork creates a modern twist on traditional design.
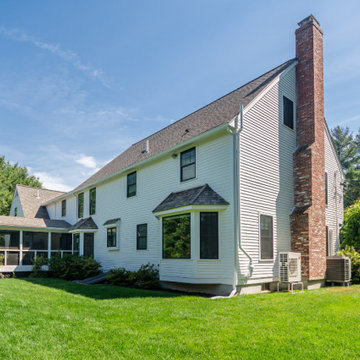
Over the last 3 years, this beautiful, center entrance colonial located in Norfolk, MA underwent a remarkable exterior remodel where we replaced the windows, and did exterior painting, carpentry, and an exterior door. An option many homeowners don’t consider is breaking up their project over time!
This project was staged in 5 portions where we addressed the following:
In 2019, we started by replacing 24 windows using Marvin Essential windows. They chose the popular, Ebony-colored exterior color frames and white exterior.
Later in 2019, they decided to replace additional windows.
In 2020, we replaced the remaining 13 windows with matching Marvin Essential windows and an entry door replacement and they chose a beautiful Provia Fiberglass French Door.
In 2020, the entire home is painted white with Sherwin Williams Resilience.
Built in 1988, this beautiful home in Norfolk, MA had older wooden clapboards and the homeowners were tired of the worn-out siding and wanted to give their home a facelift. With a modern farmhouse-like appeal, they chose a beautiful paint white colorway from Sherwin Williams and the black Ebony-colored windows from Marvin’s Essential line of black fiberglass windows.
For the homeowners, they were ready for a complete home makeover and they began carefully vetting who could make their house aspirations come to reality. Though humble in nature, these homeowners were going for the gold standard in remodeling their home and chose the best of the best products and the best company to do it.

Inredning av ett klassiskt stort vitt hus, med två våningar, sadeltak och tak i shingel

The custom metal pergola features integrated pendant lights and provides a modern counterpoint to the original garage, with its heritage yellow brick and traditional slate roof
123 882 foton på klassiskt hus
4
