8 136 foton på klassiskt kök, med bänkskiva i täljsten
Sortera efter:
Budget
Sortera efter:Populärt i dag
21 - 40 av 8 136 foton
Artikel 1 av 3

Walnut drawers with pegs for kee[ing plates in place.
Classic white kitchen designed and built by Jewett Farms + Co. Functional for family life with a design that will stand the test of time. White cabinetry, soapstone perimeter counters and marble island top. Hand scraped walnut floors. Walnut drawer interiors and walnut trim on the range hood. Many interior details, check out the rest of the project photos to see them all.
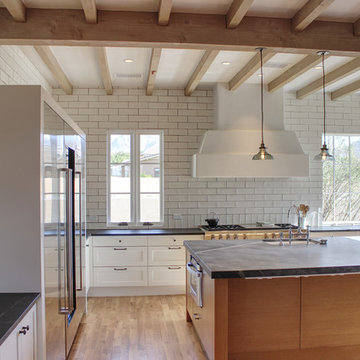
The graciously scaled kitchen is anchored by both the soapstone clad island, and southeast facing corner window, which allows cheerful morning sunlight to flood the space. Simple white shaker style millwork, wood open shelving, and countertop-to-ceiling hand-glazed tiles give the space the feel of a boutique boulangerie or patisserie. The "refrigeration center" at left includes a 36" wide full-height freezer, 36" wide full-height refrigerator, and 30" wide full height wine storage unit, all by Sub-Zero, with a custom millwork surround unifying all 3 units. A 60" wide Wolf range, with custom plaster hood, and drawer-style microwave complete the "major appliance ensemble". Design Principal: Gene Kniaz, Spiral Architects; General Contractor: Eric Linthicum, Linthicum Custom Builders; Photo: Gene Kniaz, Spiral Architects

This kitchen was designed by Bilotta senior designer, Randy O’Kane, CKD with (and for) interior designer Blair Harris. The apartment is located in a turn-of-the-20th-century Manhattan brownstone and the kitchen (which was originally at the back of the apartment) was relocated to the front in order to gain more light in the heart of the home. Blair really wanted the cabinets to be a dark blue color and opted for Farrow & Ball’s “Railings”. In order to make sure the space wasn’t too dark, Randy suggested open shelves in natural walnut vs. traditional wall cabinets along the back wall. She complemented this with white crackled ceramic tiles and strips of LED lights hidden under the shelves, illuminating the space even more. The cabinets are Bilotta’s private label line, the Bilotta Collection, in a 1” thick, Shaker-style door with walnut interiors. The flooring is oak in a herringbone pattern and the countertops are Vermont soapstone. The apron-style sink is also made of soapstone and is integrated with the countertop. Blair opted for the trending unlacquered brass hardware from Rejuvenation’s “Massey” collection which beautifully accents the blue cabinetry and is then repeated on both the “Chagny” Lacanche range and the bridge-style Waterworks faucet.
The space was designed in such a way as to use the island to separate the primary cooking space from the living and dining areas. The island could be used for enjoying a less formal meal or as a plating area to pass food into the dining area.

Francine Fleischer Photography
Idéer för att renovera ett avskilt, litet vintage parallellkök, med vita skåp, bänkskiva i täljsten, vitt stänkskydd, stänkskydd i porslinskakel, rostfria vitvaror, klinkergolv i porslin, blått golv, en integrerad diskho och släta luckor
Idéer för att renovera ett avskilt, litet vintage parallellkök, med vita skåp, bänkskiva i täljsten, vitt stänkskydd, stänkskydd i porslinskakel, rostfria vitvaror, klinkergolv i porslin, blått golv, en integrerad diskho och släta luckor
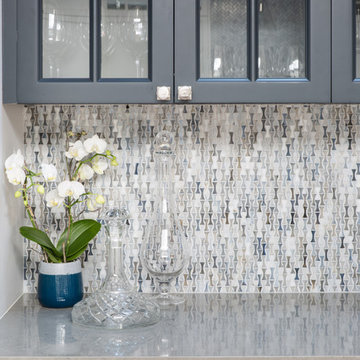
Suzanne Scott
Exempel på ett mellanstort klassiskt kök, med en rustik diskho, skåp i shakerstil, vita skåp, bänkskiva i täljsten, grått stänkskydd, stänkskydd i mosaik, rostfria vitvaror, mörkt trägolv, en köksö och brunt golv
Exempel på ett mellanstort klassiskt kök, med en rustik diskho, skåp i shakerstil, vita skåp, bänkskiva i täljsten, grått stänkskydd, stänkskydd i mosaik, rostfria vitvaror, mörkt trägolv, en köksö och brunt golv
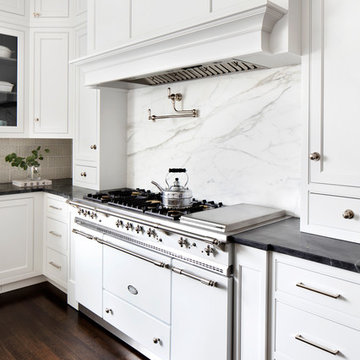
Photo Credit: Jennifer Hughes
Idéer för ett stort klassiskt svart u-kök, med en undermonterad diskho, luckor med profilerade fronter, vita skåp, bänkskiva i täljsten, vitt stänkskydd, stänkskydd i marmor, integrerade vitvaror, mörkt trägolv och en köksö
Idéer för ett stort klassiskt svart u-kök, med en undermonterad diskho, luckor med profilerade fronter, vita skåp, bänkskiva i täljsten, vitt stänkskydd, stänkskydd i marmor, integrerade vitvaror, mörkt trägolv och en köksö
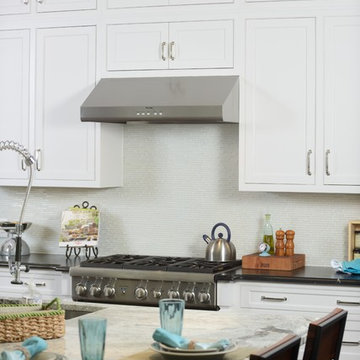
Designed and built by Terramor Homes in Raleigh, NC. The kitchen cabinets were consciously chosen in classic farmhouse style. Pure white and designed to reach the ceiling, clean and simple inset doors with simple classic chrome hardware pulls make for an impressive statement. Soapstone was used on the perimeter, offering the aged traditional look you would find in a classic farm home. Modern stainless appliances fitting flush inside the cabinet spaces give a very custom and built in, more modern feel, accomplishing the wonderful balance we were trying to achieve.
Photography: M. Eric Honeycutt

The best kitchen showroom in your area is closer than you think. The four designers there are some of the most experienced award winning kitchen designers in the Delaware Valley. They design in and sell 6 national cabinet lines. And their pricing for cabinetry is slightly less than at home centers in apples to apples comparisons. Where is this kitchen showroom and how come you don’t remember seeing it when it is so close by? It’s in your own home!
Main Line Kitchen Design brings all the same samples you select from when you travel to other showrooms to your home. We make design changes on our laptops in 20-20 CAD with you present usually in the very kitchen being renovated. Understanding what designs will look like and how sample kitchen cabinets, doors, and finishes will look in your home is easy when you are standing in the very room being renovated. Design changes can be emailed to you to print out and discuss with friends and family if you choose. Best of all our design time is free since it is incorporated into the very competitive pricing of your cabinetry when you purchase a kitchen from Main Line Kitchen Design.
Finally there is a kitchen business model and design team that carries the highest quality cabinetry, is experienced, convenient, and reasonably priced. Call us today and find out why we get the best reviews on the internet or Google us and check. We look forward to working with you.
As our company tag line says:
“The world of kitchen design is changing…”

A transformed Kitchen. With custom shaker cabinets, encaustic tile floors, soapstone counters, and a butcher block island.
Architectural photography by Bob Martus
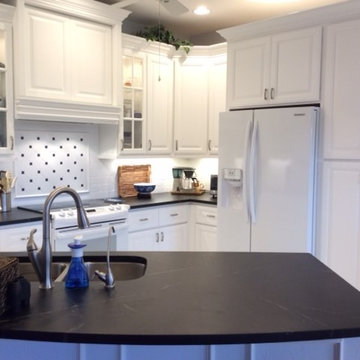
Barroca Soapstone fabricated and installed by Creative Soapstone LLC, Cabinets and fixtures provided by WEST COAST DESIGN AND BUILD INC. of Ft. Myers
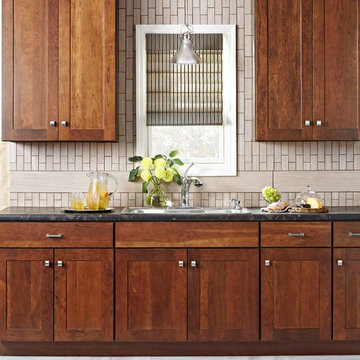
Balance dark cherry wood cabinets in a kitchen with light mosaic backsplash. A nickel pendant light and black stone countertop add a polished feel.
Inspiration för ett avskilt vintage parallellkök, med skåp i mellenmörkt trä, bänkskiva i täljsten, brunt stänkskydd och rostfria vitvaror
Inspiration för ett avskilt vintage parallellkök, med skåp i mellenmörkt trä, bänkskiva i täljsten, brunt stänkskydd och rostfria vitvaror

The custom height single ovens were placed side by side to allow for easy use and the large island provided plenty of work space. The combination of clean sleek lines with a variety of finishes and textures keeps this “beach house cottage look” current and comfortable.

Home built by Divine Custom Homes
Photos by Spacecrafting
Inspiration för ett avskilt, mellanstort vintage l-kök, med en rustik diskho, vita skåp, vitt stänkskydd, stänkskydd i tunnelbanekakel, rostfria vitvaror, bänkskiva i täljsten, mörkt trägolv, en köksö, brunt golv och skåp i shakerstil
Inspiration för ett avskilt, mellanstort vintage l-kök, med en rustik diskho, vita skåp, vitt stänkskydd, stänkskydd i tunnelbanekakel, rostfria vitvaror, bänkskiva i täljsten, mörkt trägolv, en köksö, brunt golv och skåp i shakerstil
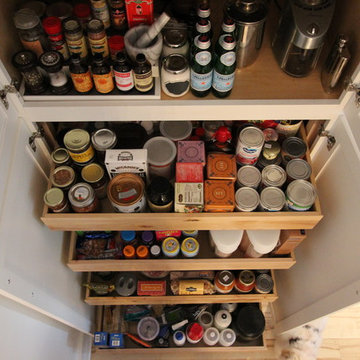
Inspiration för ett litet vintage linjärt kök och matrum, med en enkel diskho, skåp i shakerstil, vita skåp, bänkskiva i täljsten, vitt stänkskydd, stänkskydd i stenkakel, svarta vitvaror och en köksö
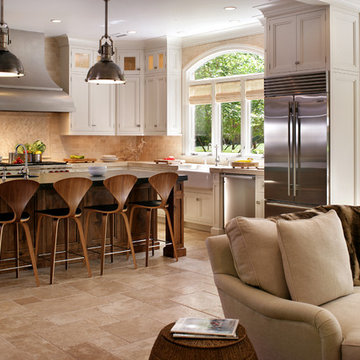
Peter Rymwid
Inspiration för ett stort vintage kök, med en rustik diskho, luckor med infälld panel, vita skåp, beige stänkskydd, rostfria vitvaror, bänkskiva i täljsten, travertin golv, beiget golv och stänkskydd i travertin
Inspiration för ett stort vintage kök, med en rustik diskho, luckor med infälld panel, vita skåp, beige stänkskydd, rostfria vitvaror, bänkskiva i täljsten, travertin golv, beiget golv och stänkskydd i travertin
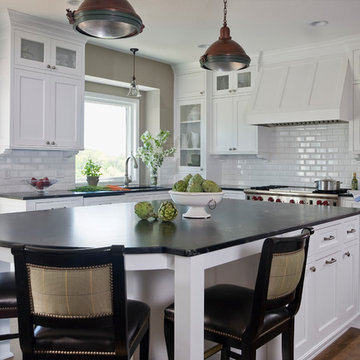
•Designed by Liz Schupanitz while at Casa Verde Design.
•2011 NKBA Awards: 1st Place Medium Kitchens
•2011 NKBA Awards: MSP magazine Editor's Choice Award for Best Kitchen
•2011 NKBA Awards: NKBA Student's Choice Award for Best Kitchen
Photography by Andrea Rugg
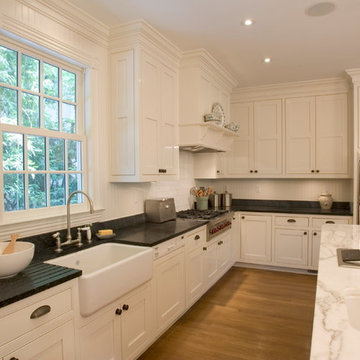
Inspiration för ett vintage kök, med skåp i shakerstil, rostfria vitvaror, en rustik diskho och bänkskiva i täljsten
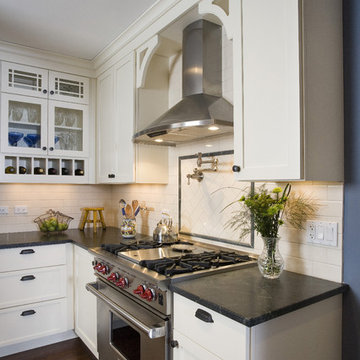
Photo by Linda Oyama-Bryan
Foto på ett mellanstort vintage vit kök, med rostfria vitvaror, stänkskydd i tunnelbanekakel, bänkskiva i täljsten, vita skåp, vitt stänkskydd, luckor med glaspanel, en rustik diskho, mellanmörkt trägolv och brunt golv
Foto på ett mellanstort vintage vit kök, med rostfria vitvaror, stänkskydd i tunnelbanekakel, bänkskiva i täljsten, vita skåp, vitt stänkskydd, luckor med glaspanel, en rustik diskho, mellanmörkt trägolv och brunt golv
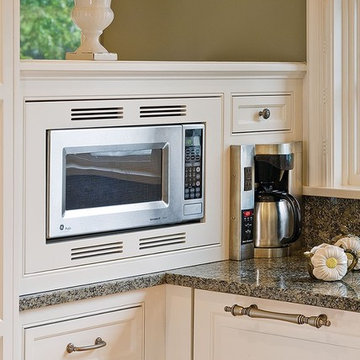
Matt Schmitt Photography
Inredning av ett klassiskt mellanstort kök, med en dubbel diskho, luckor med upphöjd panel, vita skåp, bänkskiva i täljsten, ljust trägolv och en köksö
Inredning av ett klassiskt mellanstort kök, med en dubbel diskho, luckor med upphöjd panel, vita skåp, bänkskiva i täljsten, ljust trägolv och en köksö
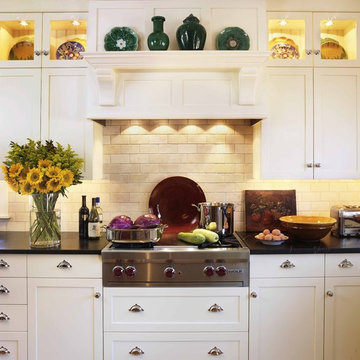
Foto på ett vintage kök, med skåp i shakerstil, vita skåp, beige stänkskydd, rostfria vitvaror, bänkskiva i täljsten och stänkskydd i kalk
8 136 foton på klassiskt kök, med bänkskiva i täljsten
2