8 136 foton på klassiskt kök, med bänkskiva i täljsten
Sortera efter:
Budget
Sortera efter:Populärt i dag
81 - 100 av 8 136 foton
Artikel 1 av 3

Inspiration för mycket stora klassiska svart kök, med en undermonterad diskho, luckor med infälld panel, svarta skåp, bänkskiva i täljsten, vitt stänkskydd, stänkskydd i keramik, rostfria vitvaror, ljust trägolv, en köksö och brunt golv

Our first steampunk kitchen, this vibrant and meticulously detailed space channels Victorian style with future-forward technology. It features Vermont soapstone counters with integral farmhouse sink, arabesque tile with tin ceiling backsplash accents, pulley pendant light, induction range, coffee bar, baking center, and custom cabinetry throughout.

A colorful bright Scandinavian inspired kitchen with great details! Solid Alabaster pendant lighting, acrylic bar stools, soapstone counter tops and natural red birch ship lap island.
Dining accented with purple velvet end chairs and lambs wool seats on bent wood chairs. A rolling table on the extra long bench provides a drop space for refreshments or laptop. All of this backed with Thibaut wallpaper and contemporary sconce lighting.

Small kitchen big on storage and luxury finishes.
When you’re limited on increasing a small kitchen’s footprint, it’s time to get creative. By lightening the space with bright, neutral colors and removing upper cabinetry — replacing them with open shelves — we created an open, bistro-inspired kitchen packed with prep space.
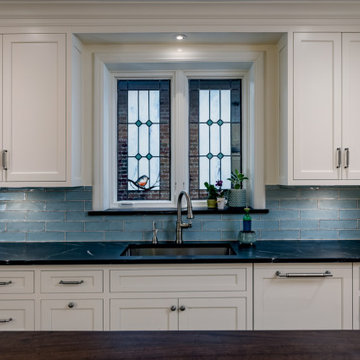
Inspiration för stora klassiska svart kök, med en undermonterad diskho, luckor med infälld panel, vita skåp, bänkskiva i täljsten, blått stänkskydd, stänkskydd i tunnelbanekakel, rostfria vitvaror, mellanmörkt trägolv och en köksö

The appliance garage houses the espresso maker and toaster. When not in use it's hidden out of sight.
Klassisk inredning av ett mellanstort svart svart kök, med en rustik diskho, skåp i shakerstil, grå skåp, bänkskiva i täljsten, vitt stänkskydd, stänkskydd i mosaik, svarta vitvaror, mellanmörkt trägolv, en köksö och brunt golv
Klassisk inredning av ett mellanstort svart svart kök, med en rustik diskho, skåp i shakerstil, grå skåp, bänkskiva i täljsten, vitt stänkskydd, stänkskydd i mosaik, svarta vitvaror, mellanmörkt trägolv, en köksö och brunt golv
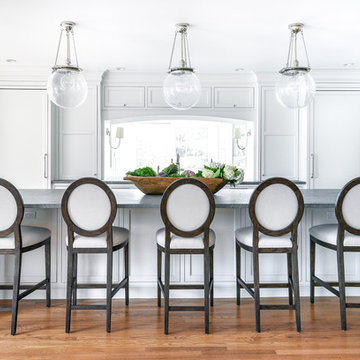
Idéer för att renovera ett stort vintage grå grått kök, med en rustik diskho, släta luckor, vita skåp, bänkskiva i täljsten, vitt stänkskydd, stänkskydd i keramik, integrerade vitvaror, ljust trägolv och en köksö

This 1902 San Antonio home was beautiful both inside and out, except for the kitchen, which was dark and dated. The original kitchen layout consisted of a breakfast room and a small kitchen separated by a wall. There was also a very small screened in porch off of the kitchen. The homeowners dreamed of a light and bright new kitchen and that would accommodate a 48" gas range, built in refrigerator, an island and a walk in pantry. At first, it seemed almost impossible, but with a little imagination, we were able to give them every item on their wish list. We took down the wall separating the breakfast and kitchen areas, recessed the new Subzero refrigerator under the stairs, and turned the tiny screened porch into a walk in pantry with a gorgeous blue and white tile floor. The french doors in the breakfast area were replaced with a single transom door to mirror the door to the pantry. The new transoms make quite a statement on either side of the 48" Wolf range set against a marble tile wall. A lovely banquette area was created where the old breakfast table once was and is now graced by a lovely beaded chandelier. Pillows in shades of blue and white and a custom walnut table complete the cozy nook. The soapstone island with a walnut butcher block seating area adds warmth and character to the space. The navy barstools with chrome nailhead trim echo the design of the transoms and repeat the navy and chrome detailing on the custom range hood. A 42" Shaws farmhouse sink completes the kitchen work triangle. Off of the kitchen, the small hallway to the dining room got a facelift, as well. We added a decorative china cabinet and mirrored doors to the homeowner's storage closet to provide light and character to the passageway. After the project was completed, the homeowners told us that "this kitchen was the one that our historic house was always meant to have." There is no greater reward for what we do than that.
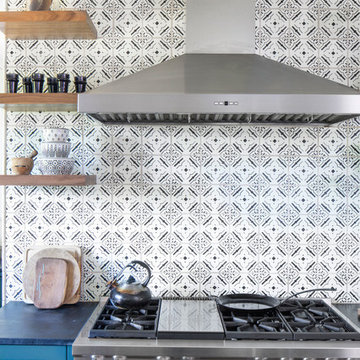
Photography by Tre Dunham
Inredning av ett klassiskt mellanstort svart svart kök, med luckor med glaspanel, turkosa skåp, bänkskiva i täljsten och rostfria vitvaror
Inredning av ett klassiskt mellanstort svart svart kök, med luckor med glaspanel, turkosa skåp, bänkskiva i täljsten och rostfria vitvaror
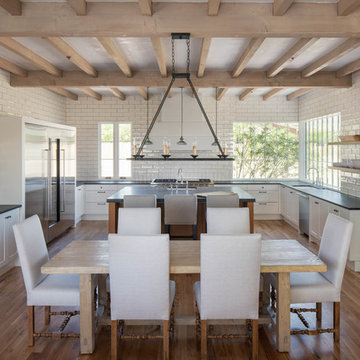
The graciously scaled kitchen is anchored by both the soapstone clad island, and southeast facing corner window, which allows cheerful morning sunlight to flood the space. Simple white shaker style millwork, wood open shelving, and countertop-to-ceiling hand-glazed tiles give the space the feel of a boutique boulangerie or patisserie. A 60" wide Wolf range and custom plaster hood are also featured, placed "on-axis" in the overall space. Design Principal: Gene Kniaz, Spiral Architects; General Contractor: Eric Linthicum, Linthicum Custom Builders; Photo: Josh Wells, Sun Valley Photo

A galley kitchen was reconfigured and opened up to the living room to create a charming, bright u-shaped kitchen.
Foto på ett litet vintage svart u-kök, med en undermonterad diskho, skåp i shakerstil, beige skåp, bänkskiva i täljsten, beige stänkskydd, stänkskydd i kalk, integrerade vitvaror och kalkstensgolv
Foto på ett litet vintage svart u-kök, med en undermonterad diskho, skåp i shakerstil, beige skåp, bänkskiva i täljsten, beige stänkskydd, stänkskydd i kalk, integrerade vitvaror och kalkstensgolv
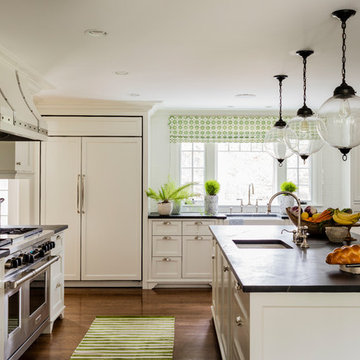
KT2DesignGroup
Michael J Lee Photography
Bild på ett stort vintage kök, med en rustik diskho, släta luckor, vita skåp, bänkskiva i täljsten, vitt stänkskydd, stänkskydd i tunnelbanekakel, integrerade vitvaror, mellanmörkt trägolv, en köksö och brunt golv
Bild på ett stort vintage kök, med en rustik diskho, släta luckor, vita skåp, bänkskiva i täljsten, vitt stänkskydd, stänkskydd i tunnelbanekakel, integrerade vitvaror, mellanmörkt trägolv, en köksö och brunt golv

vertical storage for large baking trays, cutting boards and muffin tins. All in walnut.
Classic white kitchen designed and built by Jewett Farms + Co. Functional for family life with a design that will stand the test of time. White cabinetry, soapstone perimeter counters and marble island top. Hand scraped walnut floors. Walnut drawer interiors and walnut trim on the range hood. Many interior details, check out the rest of the project photos to see them all.

Suzanne Scott
Exempel på ett mellanstort klassiskt l-kök, med en köksö, skåp i shakerstil, vita skåp, bänkskiva i täljsten, grått stänkskydd, stänkskydd i mosaik, rostfria vitvaror, mörkt trägolv, brunt golv och en rustik diskho
Exempel på ett mellanstort klassiskt l-kök, med en köksö, skåp i shakerstil, vita skåp, bänkskiva i täljsten, grått stänkskydd, stänkskydd i mosaik, rostfria vitvaror, mörkt trägolv, brunt golv och en rustik diskho

Idéer för att renovera ett litet vintage kök, med en enkel diskho, luckor med profilerade fronter, vita skåp, bänkskiva i täljsten, grönt stänkskydd, stänkskydd i keramik, vita vitvaror, ljust trägolv och en köksö
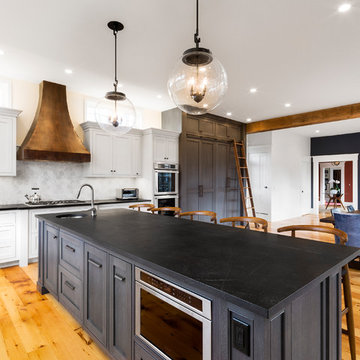
Inspiration för stora klassiska kök, med en undermonterad diskho, skåp i shakerstil, vita skåp, bänkskiva i täljsten, vitt stänkskydd, stänkskydd i stenkakel, integrerade vitvaror, ljust trägolv och en köksö

Klassisk inredning av ett avskilt, stort parallellkök, med en rustik diskho, skåp i shakerstil, beige skåp, rostfria vitvaror, tegelgolv, en köksö, svart golv och bänkskiva i täljsten

Historic Madison home on the water designed by Gail Bolling
Madison, Connecticut To get more detailed information copy and paste this link into your browser. https://thekitchencompany.com/blog/featured-kitchen-historic-home-water, Photographer, Dennis Carbo
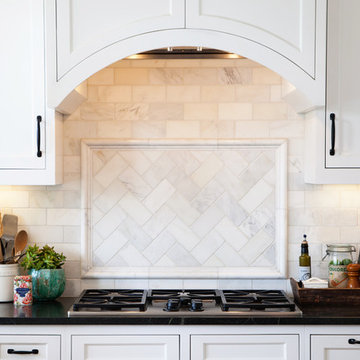
Found Creative Studios
Idéer för ett mellanstort klassiskt u-kök, med luckor med infälld panel, vita skåp, bänkskiva i täljsten, vitt stänkskydd, stänkskydd i stenkakel och en köksö
Idéer för ett mellanstort klassiskt u-kök, med luckor med infälld panel, vita skåp, bänkskiva i täljsten, vitt stänkskydd, stänkskydd i stenkakel och en köksö
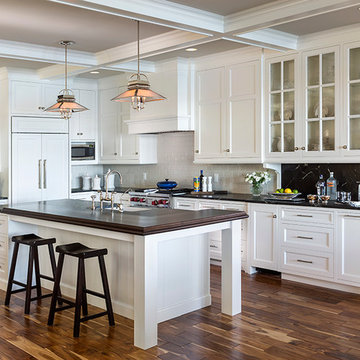
Co-Designed with Rosemary Merrill, AKBD while at Casa Verde Design
Inspiration för stora klassiska kök, med en rustik diskho, släta luckor, vita skåp, bänkskiva i täljsten, svart stänkskydd, stänkskydd i sten, integrerade vitvaror, mellanmörkt trägolv och en köksö
Inspiration för stora klassiska kök, med en rustik diskho, släta luckor, vita skåp, bänkskiva i täljsten, svart stänkskydd, stänkskydd i sten, integrerade vitvaror, mellanmörkt trägolv och en köksö
8 136 foton på klassiskt kök, med bänkskiva i täljsten
5