5 036 foton på klassiskt kök, med kalkstensgolv
Sortera efter:
Budget
Sortera efter:Populärt i dag
121 - 140 av 5 036 foton
Artikel 1 av 3

Our client desired a bespoke farmhouse kitchen and sought unique items to create this one of a kind farmhouse kitchen their family. We transformed this kitchen by changing the orientation, removed walls and opened up the exterior with a 3 panel stacking door.
The oversized pendants are the subtle frame work for an artfully made metal hood cover. The statement hood which I discovered on one of my trips inspired the design and added flare and style to this home.
Nothing is as it seems, the white cabinetry looks like shaker until you look closer it is beveled for a sophisticated finish upscale finish.
The backsplash looks like subway until you look closer it is actually 3d concave tile that simply looks like it was formed around a wine bottle.
We added the coffered ceiling and wood flooring to create this warm enhanced featured of the space. The custom cabinetry then was made to match the oak wood on the ceiling. The pedestal legs on the island enhance the characterizes for the cerused oak cabinetry.
Fabulous clients make fabulous projects.
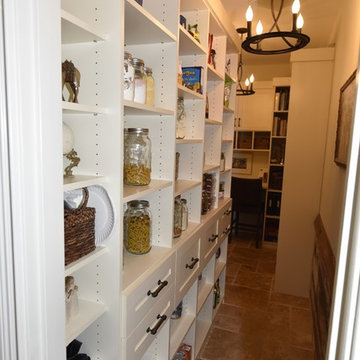
The owner wanted to change the interior of their home from mid-90s transitional to a French/Tuscan eclectic/farm/rustic look. She had a photo of the perfect look, so we incorporated elements from the picture in different ways. Adding reclaimed wood to the family room opening, and repeating the element on the custom range hood, adding stone veneer and a banquette to the turret-shaped breakfast nook, wrought iron details, a hint of cerulean blue in the open cabinet sections, rustic random size tile floor, and other visual elements. Custom color paint and glaze cabinetry provides a serene background. We needed to make space for a lot of appliances--Sub Zero 36" all-refrigerator, Sub Zero drawer freezer (island), oven, steam oven, warming drawer, microwave and coffee system--didn't allow for much cabinetry in the room, so we made every inch count in the kitchen, and expanded the pantry to a walk-through, and included a mini office. This is the kitchen-side entry to the walk-through pantry. Reclaimed paneling on the right wall is the same as the ceiling detail in the family room. Shelving on this side of the room holds dry goods and other prep-foods, while the balance of the room has small appliances, a full-size refrig/freezer, and a mini office.
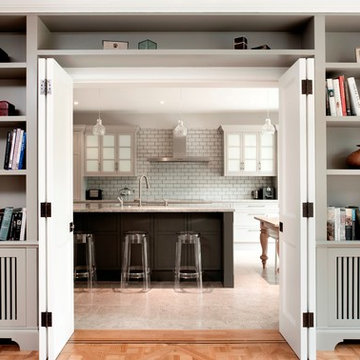
Idéer för avskilda vintage kök, med luckor med glaspanel, vita skåp, vitt stänkskydd, stänkskydd i tunnelbanekakel, vita vitvaror, kalkstensgolv och en köksö

A beautiful contemporary kitchen. Photographer- Claudia Uribe.
Exempel på ett mycket stort klassiskt kök, med en undermonterad diskho, skåp i shakerstil, vita skåp, granitbänkskiva, stänkskydd med metallisk yta, stänkskydd i mosaik, integrerade vitvaror, kalkstensgolv, en köksö och beiget golv
Exempel på ett mycket stort klassiskt kök, med en undermonterad diskho, skåp i shakerstil, vita skåp, granitbänkskiva, stänkskydd med metallisk yta, stänkskydd i mosaik, integrerade vitvaror, kalkstensgolv, en köksö och beiget golv
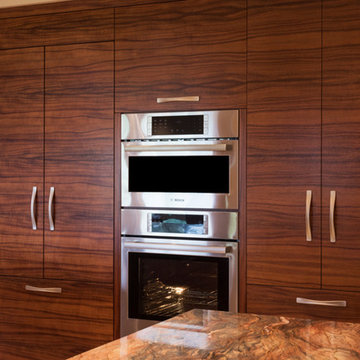
Interior Design Solutions
www.idsmaui.com
Greg Hoxsie Photography, Today Magazine, LLC
Bild på ett vintage kök, med en enkel diskho, släta luckor, skåp i mellenmörkt trä, bänkskiva i kvartsit, integrerade vitvaror, kalkstensgolv och en köksö
Bild på ett vintage kök, med en enkel diskho, släta luckor, skåp i mellenmörkt trä, bänkskiva i kvartsit, integrerade vitvaror, kalkstensgolv och en köksö

A traditional Shaker kitchen with a large central island and a wonderful breakfast area featuring a banquette seat. The island functions both as a prep area but also has space for bar stools, perfect for entertaining or for quick meals with the family. We also included a wooden towel rail to the side of the island, perfect for hanging tea towels. We love how the garden views unfold from every angle in the room, resulting in a kitchen filled with natural light.
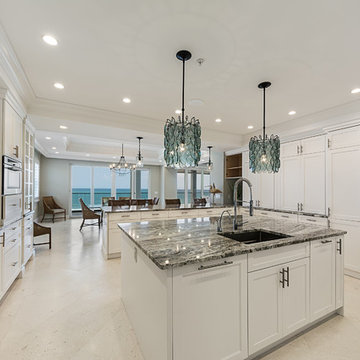
Oceanfront views takeover this outstanding penthouse at 4091 Ocean in Vero Beach, Florida. Kitchen finished in exotic stone, high-grade millwork and top tier appliances.

Inspiration för mycket stora klassiska grått kök, med bänkskiva i kvartsit, stänkskydd i porslinskakel, rostfria vitvaror, kalkstensgolv, en köksö, luckor med infälld panel, skåp i mellenmörkt trä, flerfärgad stänkskydd och beiget golv
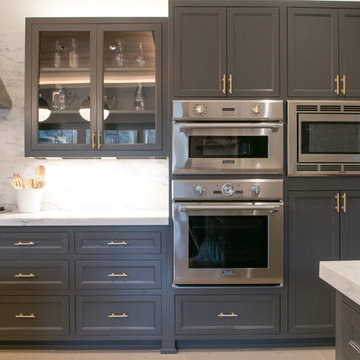
Exempel på ett stort klassiskt kök, med en nedsänkt diskho, luckor med profilerade fronter, grå skåp, marmorbänkskiva, vitt stänkskydd, kalkstensgolv, en köksö, beiget golv, stänkskydd i sten och rostfria vitvaror
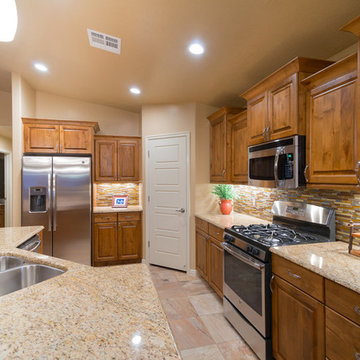
This home was our model home for our community, Sage Meadows. This floor plan is still available in current communities. This home boasts a covered front porch and covered back patio for enjoying the outdoors. And you will enjoy the beauty of the indoors of this great home. Notice the master bedroom with attached bathroom featuring a corner garden tub. In addition to an ample laundry room find a mud room with walk in closet for extra projects and storage. The kitchen, dining area and great room offer ideal space for family time and entertainment.
Jeremiah Barber
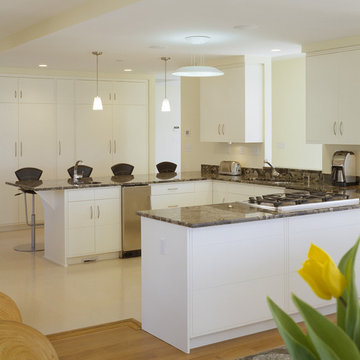
The U-shaped kitchen forms the heart of the house, open to the major living areas and offering through views to the water.
Photograph by Brian Vandenbrink
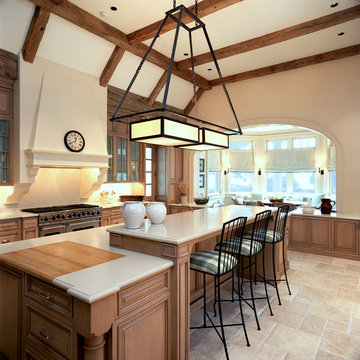
The bright, spacious kitchen makes use of salvaged barn beams for the ceiling and reclaimed French flagstones for the floor. Hamptons, NY Home | Interior Architecture by Brian O'Keefe Architect, PC, with Interior Design by Marjorie Shushan | Photo by Ron Pappageorge
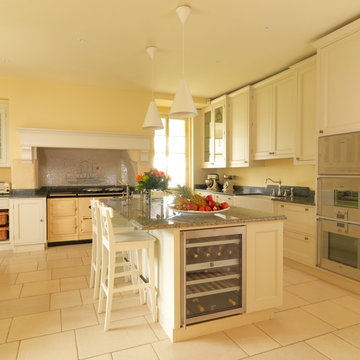
This kitchen was designed and made for a Georgian house near Bath. Tim Wood took inspiration from the original Georgian doors and paneling in the house, for the style of the kitchen and the pantry. From the outset the client dreamed of having a traditional cream Aga, complemented by high-tech appliances.
This is a classic English country kitchen with a modern twist. The island furniture had a Verde Savannah granite top and the other kitchen worktops were in Rain Forest Green granite. There are handmade basket drawers to the left of the Aga and glass shelving in a number of the wall cupboards for storage and display. There are two full size specially made stainless steel pull out bins behind the cupboard doors within the island unit. A double French farmhouse sink and a separate sink within the island unit cover all food preparation needs. The island sink has a mounted Zip tap for the convenience of boiling water and filtered refrigerated water.
But despite its homely qualities, the kitchen is packed with top-spec appliances behind the cabinetry doors. There are two large fridge freezers featuring icemakers and motorised shelves that move up and down for improved access, in addition to a wine fridge with individually controlled zones for red and white wines. These are teamed with two super-quiet dishwashers that boast 30-minute quick washes, a 1000W microwave with grill, and a steam oven with various moisture settings.
The steam oven provides a restaurant quality of food, as you can adjust moisture and temperature levels to achieve magnificent flavours whilst retaining most of the nutrients, including minerals and vitamins.
Designed, made and photographed by Tim Wood

Inspiration för ett stort vintage svart svart kök och matrum, med en integrerad diskho, skåp i shakerstil, beige skåp, bänkskiva i täljsten, svart stänkskydd, stänkskydd i sten, integrerade vitvaror, kalkstensgolv, en köksö och beiget golv
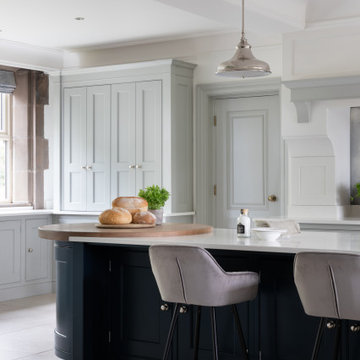
We are proud to present this breath-taking kitchen design that blends traditional and modern elements to create a truly unique and personal space.
Upon entering, the Crittal-style doors reveal the beautiful interior of the kitchen, complete with a bespoke island that boasts a curved bench seat that can comfortably seat four people. The island also features seating for three, a Quooker tap, AGA oven, and a rounded oak table top, making it the perfect space for entertaining guests. The mirror splashback adds a touch of elegance and luxury, while the traditional high ceilings and bi-fold doors allow plenty of natural light to flood the room.
The island is not just a functional space, but a stunning piece of design as well. The curved cupboards and round oak butchers block are beautifully complemented by the quartz worktops and worktop break-front. The traditional pilasters, nickel handles, and cup pulls add to the timeless feel of the space, while the bespoke serving tray in oak, integrated into the island, is a delightful touch.
Designing for large spaces is always a challenge, as you don't want to overwhelm or underwhelm the space. This kitchen is no exception, but the designers have successfully created a space that is both functional and beautiful. Each drawer and cabinet has its own designated use, and the dovetail solid oak draw boxes add an elegant touch to the overall bespoke kitchen.
Each design is tailored to the household, as the designers aim to recreate the period property's individual character whilst mixing traditional and modern kitchen design principles. Whether you're a home cook or a professional chef, this kitchen has everything you need to create your culinary masterpieces.
This kitchen truly is a work of art, and I can't wait for you to see it for yourself! Get ready to be inspired by the beauty, functionality, and timeless style of this bespoke kitchen, designed specifically for your household.
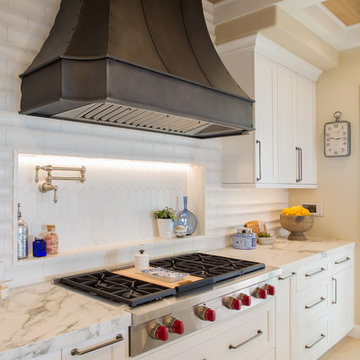
Our client desired a bespoke farmhouse kitchen and sought unique items to create this one of a kind farmhouse kitchen their family. We transformed this kitchen by changing the orientation, removed walls and opened up the exterior with a 3 panel stacking door.
The oversized pendants are the subtle frame work for an artfully made metal hood cover. The statement hood which I discovered on one of my trips inspired the design and added flare and style to this home.
Nothing is as it seems, the white cabinetry looks like shaker until you look closer it is beveled for a sophisticated finish upscale finish.
The backsplash looks like subway until you look closer it is actually 3d concave tile that simply looks like it was formed around a wine bottle.
We added the coffered ceiling and wood flooring to create this warm enhanced featured of the space. The custom cabinetry then was made to match the oak wood on the ceiling. The pedestal legs on the island enhance the characterizes for the cerused oak cabinetry.
Fabulous clients make fabulous projects.
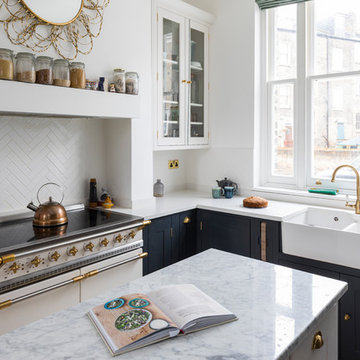
Neptune Suffolk kitchen painted in charcoal (Black) with Villeroy Boch Belfast Sink . Supplied by Woods of London for Brixton property.
photo's by Chris Snook

Inredning av ett klassiskt stort linjärt kök och matrum, med en undermonterad diskho, vita skåp, vitt stänkskydd, färgglada vitvaror, en köksö, luckor med infälld panel, marmorbänkskiva, stänkskydd i porslinskakel, kalkstensgolv och beiget golv
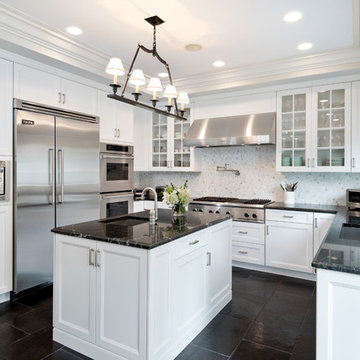
Elizabeth Taich Design is a Chicago-based full-service interior architecture and design firm that specializes in sophisticated yet livable environments.
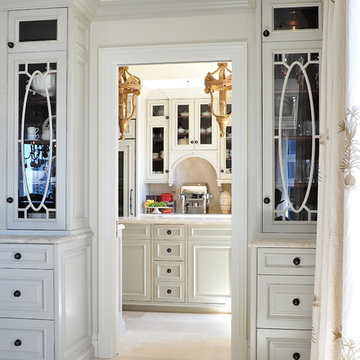
Leona Mozes Photography for Interieurs Finnie Ward
Idéer för mellanstora vintage kök, med en undermonterad diskho, luckor med glaspanel, marmorbänkskiva, stänkskydd i sten, integrerade vitvaror, vita skåp, beige stänkskydd, kalkstensgolv och en köksö
Idéer för mellanstora vintage kök, med en undermonterad diskho, luckor med glaspanel, marmorbänkskiva, stänkskydd i sten, integrerade vitvaror, vita skåp, beige stänkskydd, kalkstensgolv och en köksö
5 036 foton på klassiskt kök, med kalkstensgolv
7