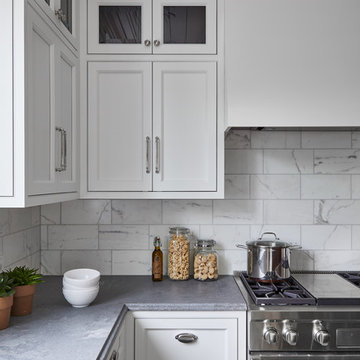5 036 foton på klassiskt kök, med kalkstensgolv
Sortera efter:
Budget
Sortera efter:Populärt i dag
161 - 180 av 5 036 foton
Artikel 1 av 3
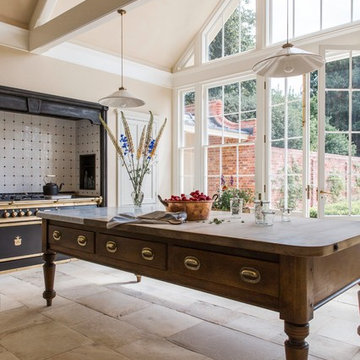
A Victorian Cook's Table island designed and made by Artichoke with inspiration from Lanhydrock House in Cornwall.
Klassisk inredning av ett stort vit vitt kök, med en rustik diskho, skåp i slitet trä, marmorbänkskiva, vitt stänkskydd, stänkskydd i porslinskakel, svarta vitvaror, kalkstensgolv, en köksö och beiget golv
Klassisk inredning av ett stort vit vitt kök, med en rustik diskho, skåp i slitet trä, marmorbänkskiva, vitt stänkskydd, stänkskydd i porslinskakel, svarta vitvaror, kalkstensgolv, en köksö och beiget golv
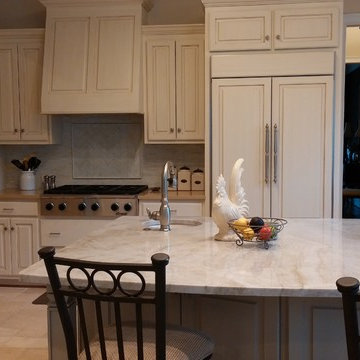
This kitchen island counter top was carefully selected to match the existing perimeter quartz which she loved. And now loves her kitchen more than she could imagine. It looks great!
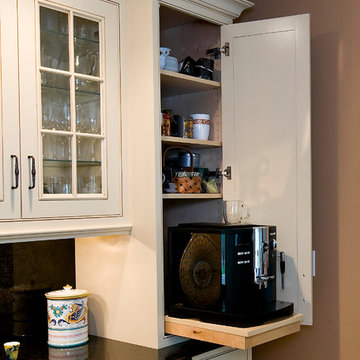
Mahogany Gourmet Kitchen with White Glazed Center Island. Photos by Donna Lind Photography.
Idéer för ett mellanstort klassiskt kök, med en undermonterad diskho, skåp i shakerstil, skåp i mörkt trä, bänkskiva i koppar, rostfria vitvaror, kalkstensgolv, en köksö och beiget golv
Idéer för ett mellanstort klassiskt kök, med en undermonterad diskho, skåp i shakerstil, skåp i mörkt trä, bänkskiva i koppar, rostfria vitvaror, kalkstensgolv, en köksö och beiget golv

Idéer för att renovera ett stort vintage grå grått kök, med en rustik diskho, luckor med profilerade fronter, gröna skåp, marmorbänkskiva, kalkstensgolv, en köksö och beiget golv
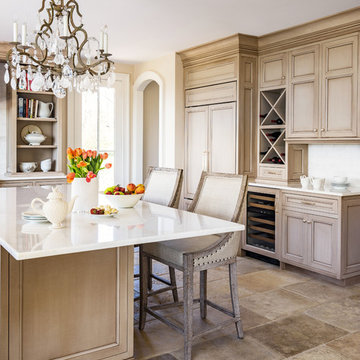
Eric Roth
Foto på ett vintage vit l-kök, med luckor med infälld panel, vitt stänkskydd, kalkstensgolv, en köksö och beiget golv
Foto på ett vintage vit l-kök, med luckor med infälld panel, vitt stänkskydd, kalkstensgolv, en köksö och beiget golv
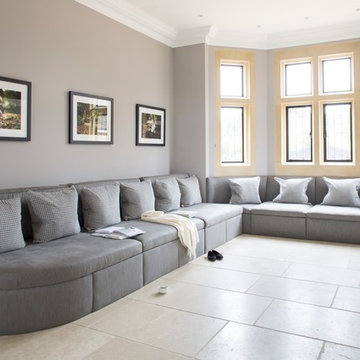
We were delighted to work with the homeowners of this breathtakingly beautiful luxury home in Ascot, Berkshire to create their dream kitchen.
Comprising a large open plan kitchen / dining space, utility room, boot room and laundry room, the project was almost completely a blank canvas except for the kitchen the house came with which was cramped and ill-fitting for the large space.
With three young children, the home needed to serve the needs of the family first but also needed to be suitable for entertaining on a reasonably large level. The kitchen features a host of cooking appliances designed with entertaining in mind including the legendary Wolf Duel fuel Range with Charbroiler with a Westin extractor. Opposite the Wolf range and integrated into the island are a Miele microwave and Miele sous chef warming drawer.
The large kitchen island acts the main prep area and includes a Villeroy & Boch Double Butler Sink with insinkerator waste disposal, Perrin & Rowe Callisto Mixer Tap with rinse and a Quooker Pro Vaq 3 Classic tap finished in polished nickel. The eurocargo recycling pullout bins are located in the island with a Miele dishwasher handily located either side to ensure maximum efficiency. Choosing the iconic Sub-Zero fridge freezer for this kitchen was a super choice for this large kitchen / dining area and provides ample storage.
The dining area has a Weathered Oak Refectory Table by Humphrey Munson. The table seats 10 so works really well for entertaining friends and family in the open plan kitchen / dining area. The seating is by Vincent Sheppard which is perfect for a family with young children because they can be easily maintained.
Photo credit: Paul Craig
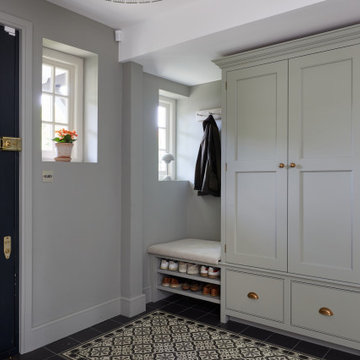
We designed hallway storage cupboards for our client to match the style of the kitchen. We included a small bench with shoe storage below as well as a tall cupboard for storing coats and more shoes. It fits the space perfectly and makes great use of the available space. They are painted in Little Greene's Slaked Lime Dark, and we used the same burnished brass handles by Armac Martin throughout the project.
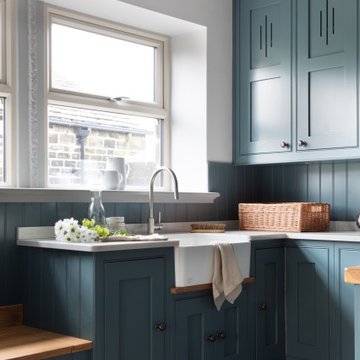
We are proud to present this breath-taking kitchen design that blends traditional and modern elements to create a truly unique and personal space.
Upon entering, the Crittal-style doors reveal the beautiful interior of the kitchen, complete with a bespoke island that boasts a curved bench seat that can comfortably seat four people. The island also features seating for three, a Quooker tap, AGA oven, and a rounded oak table top, making it the perfect space for entertaining guests. The mirror splashback adds a touch of elegance and luxury, while the traditional high ceilings and bi-fold doors allow plenty of natural light to flood the room.
The island is not just a functional space, but a stunning piece of design as well. The curved cupboards and round oak butchers block are beautifully complemented by the quartz worktops and worktop break-front. The traditional pilasters, nickel handles, and cup pulls add to the timeless feel of the space, while the bespoke serving tray in oak, integrated into the island, is a delightful touch.
Designing for large spaces is always a challenge, as you don't want to overwhelm or underwhelm the space. This kitchen is no exception, but the designers have successfully created a space that is both functional and beautiful. Each drawer and cabinet has its own designated use, and the dovetail solid oak draw boxes add an elegant touch to the overall bespoke kitchen.
Each design is tailored to the household, as the designers aim to recreate the period property's individual character whilst mixing traditional and modern kitchen design principles. Whether you're a home cook or a professional chef, this kitchen has everything you need to create your culinary masterpieces.
This kitchen truly is a work of art, and I can't wait for you to see it for yourself! Get ready to be inspired by the beauty, functionality, and timeless style of this bespoke kitchen, designed specifically for your household.
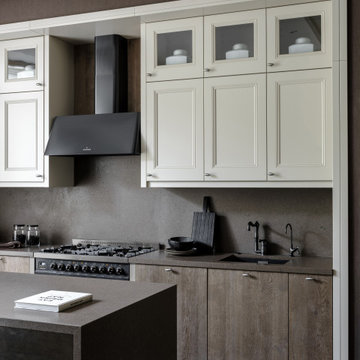
Inspiration för ett vintage brun brunt kök, med en undermonterad diskho, luckor med infälld panel, bänkskiva i kvarts, brunt stänkskydd, svarta vitvaror, kalkstensgolv, en köksö och grått golv

2010 A-List Award for Best Home Remodel
A perfect example of mixing what is authentic with the newest innovation. Beautiful antique reclaimed wood ceilings with Neff’s sleek grey lacquered cabinets. Concrete and stainless counter tops.
Travertine flooring in a vertical pattern to compliment adds another subtle graining to the room.
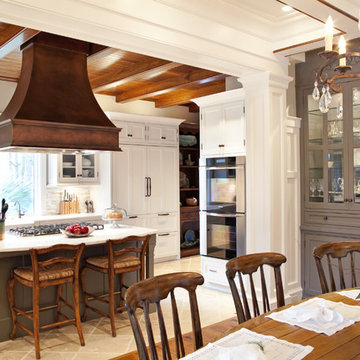
This kitchen was part of a remodel project on Kiawah Island, SC done in a simple white beaded inset doorstyle with contrasting soft grey island that matches the custom built in china hutches seen from the kitchen.
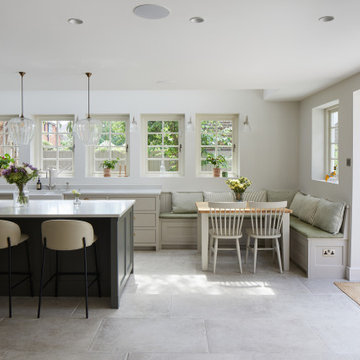
We designed a beautiful and serene open-plan kitchen and dining space for our clients in East Sheen. There is lots of natural light, thanks to the many windows above the kitchen sink run and the doors leading into a lovely garden. The main kitchen cabinets are painted in Little Greene's Slaked Lime Dark whilst the island is in Pompeian Ash. These are combined with burnished brass handles from Armac Martin's Cotswold range.
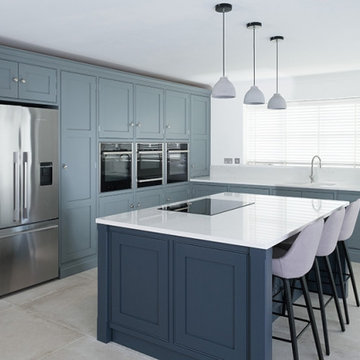
This traditional in-frame kitchen features beaded shaker style doors painted in Farrow & Ball's De Nimes. The island is painted in a contrasting Stiffkey Blue and is finished either end with feature end panels and pilasters. There is also room for seating.
This kitchen features lots of clever storage solutions, including larder cabinets with pull out trays, concealed bins and integrated appliances. We have made use of every bit of space by inserting a pull-out system in the corner base unit, and cupboards above the American-style fridge freezer and underneath the seating area on the island. We also put hidden cutlery drawers inside the deep pan drawers.
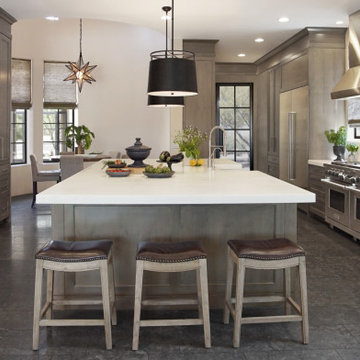
Heather Ryan, Interior Designer
H.Ryan Studio - Scottsdale, AZ
www.hryanstudio.com
Idéer för stora vintage vitt kök, med en rustik diskho, skåp i shakerstil, marmorbänkskiva, stänkskydd med metallisk yta, stänkskydd i marmor, rostfria vitvaror, kalkstensgolv, en köksö, grått golv och grå skåp
Idéer för stora vintage vitt kök, med en rustik diskho, skåp i shakerstil, marmorbänkskiva, stänkskydd med metallisk yta, stänkskydd i marmor, rostfria vitvaror, kalkstensgolv, en köksö, grått golv och grå skåp
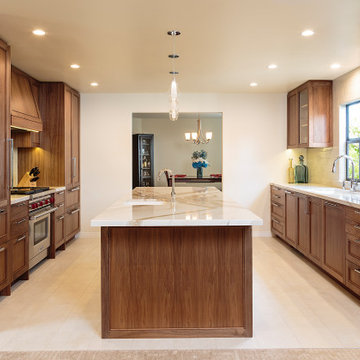
Remodel of kitchen. Removed a wall to increase the kitchen footprint, opened up to dining room and great room. Improved the functionality of the space and updated the cabinetry.

The key design goal of the homeowners was to install “an extremely well-made kitchen with quality appliances that would stand the test of time”. The kitchen design had to be timeless with all aspects using the best quality materials and appliances. The new kitchen is an extension to the farmhouse and the dining area is set in a beautiful timber-framed orangery by Westbury Garden Rooms, featuring a bespoke refectory table that we constructed on site due to its size.
The project involved a major extension and remodelling project that resulted in a very large space that the homeowners were keen to utilise and include amongst other things, a walk in larder, a scullery, and a large island unit to act as the hub of the kitchen.
The design of the orangery allows light to flood in along one length of the kitchen so we wanted to ensure that light source was utilised to maximum effect. Installing the distressed mirror splashback situated behind the range cooker allows the light to reflect back over the island unit, as do the hammered nickel pendant lamps.
The sheer scale of this project, together with the exceptionally high specification of the design make this kitchen genuinely thrilling. Every element, from the polished nickel handles, to the integration of the Wolf steamer cooktop, has been precisely considered. This meticulous attention to detail ensured the kitchen design is absolutely true to the homeowners’ original design brief and utilises all the innovative expertise our years of experience have provided.
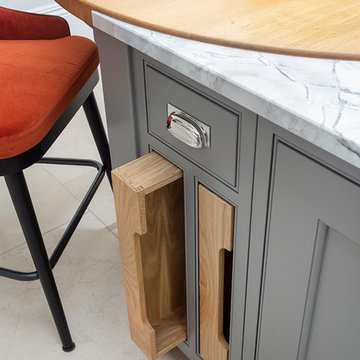
Classic tailored furniture is married with the very latest appliances from Sub Zero and Wolf to provide a kitchen of distinction, designed to perfectly complement the proportions of the room.
The design is practical and inviting but with every modern luxury included.
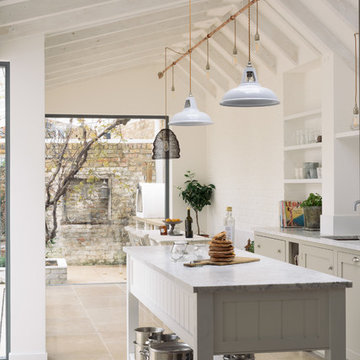
A beautiful mushroom and linen deVOL Kitchen with Floors of Stone Dijon Tumbled Limestone
Inspiration för ett mellanstort vintage vit linjärt vitt kök och matrum, med skåp i shakerstil, grå skåp, bänkskiva i kvartsit, vitt stänkskydd, stänkskydd i keramik, vita vitvaror, kalkstensgolv, en köksö, beiget golv och en undermonterad diskho
Inspiration för ett mellanstort vintage vit linjärt vitt kök och matrum, med skåp i shakerstil, grå skåp, bänkskiva i kvartsit, vitt stänkskydd, stänkskydd i keramik, vita vitvaror, kalkstensgolv, en köksö, beiget golv och en undermonterad diskho
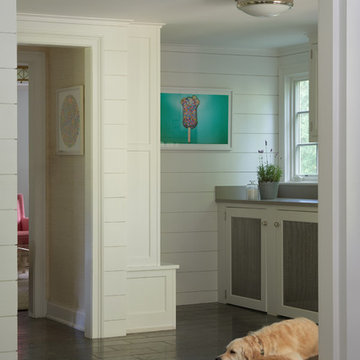
Jane Beiles Photography
Klassisk inredning av ett litet grå grått kök, med luckor med profilerade fronter, vita skåp, bänkskiva i kvarts, vitt stänkskydd, kalkstensgolv, en köksö och grått golv
Klassisk inredning av ett litet grå grått kök, med luckor med profilerade fronter, vita skåp, bänkskiva i kvarts, vitt stänkskydd, kalkstensgolv, en köksö och grått golv
5 036 foton på klassiskt kök, med kalkstensgolv
9
