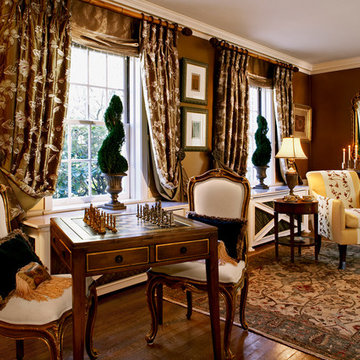7 341 foton på klassiskt sällskapsrum, med bruna väggar
Sortera efter:
Budget
Sortera efter:Populärt i dag
21 - 40 av 7 341 foton
Artikel 1 av 3

Interior Design by Michele Hybner and Shawn Falcone. Photos by Amoura Productions
Idéer för ett klassiskt allrum med öppen planlösning, med ett finrum, bruna väggar, mörkt trägolv, en bred öppen spis, en spiselkrans i sten, en väggmonterad TV och brunt golv
Idéer för ett klassiskt allrum med öppen planlösning, med ett finrum, bruna väggar, mörkt trägolv, en bred öppen spis, en spiselkrans i sten, en väggmonterad TV och brunt golv
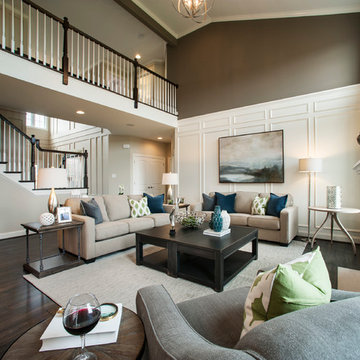
Klassisk inredning av ett stort allrum med öppen planlösning, med bruna väggar, en standard öppen spis, en väggmonterad TV och mörkt trägolv
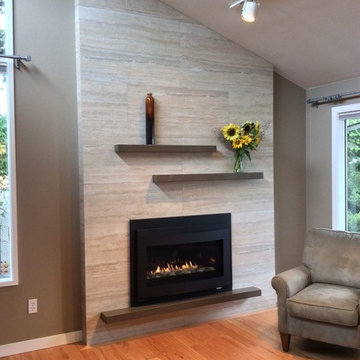
A porcelain vein-cut travertine look-alike covers this formerly dark brick wall and the brass fireplace was replaced with a more contemporary gas unit. Limited space called for a narrow shelf rather than a deep hearth. Carpet was removed and replaced with hardwood.
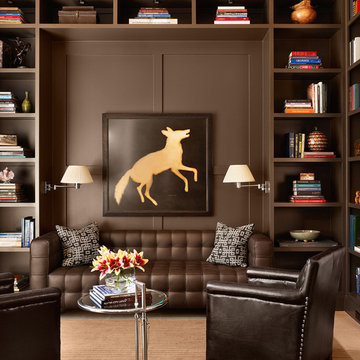
Ryann Ford & Jett Butler
Exempel på ett klassiskt allrum, med ett bibliotek och bruna väggar
Exempel på ett klassiskt allrum, med ett bibliotek och bruna väggar
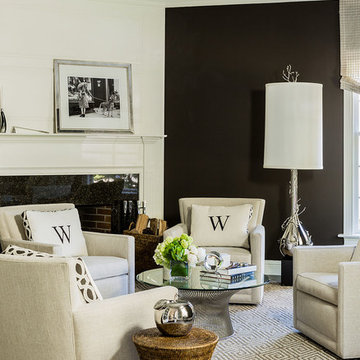
White - Black living room
Idéer för att renovera ett vintage vardagsrum, med ett finrum, bruna väggar och en standard öppen spis
Idéer för att renovera ett vintage vardagsrum, med ett finrum, bruna väggar och en standard öppen spis
Photos by: Concept Photography
Exempel på ett klassiskt vardagsrum, med bruna väggar och en spiselkrans i sten
Exempel på ett klassiskt vardagsrum, med bruna väggar och en spiselkrans i sten
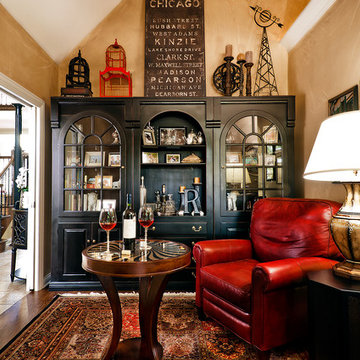
Exempel på ett mellanstort klassiskt avskilt allrum, med bruna väggar och mörkt trägolv
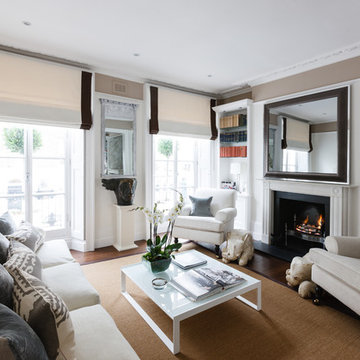
Interior design/styling by: Maurizio Pellizzoni
Pictures by: Jake Fitzjones
Inspiration för klassiska vardagsrum, med bruna väggar och en standard öppen spis
Inspiration för klassiska vardagsrum, med bruna väggar och en standard öppen spis
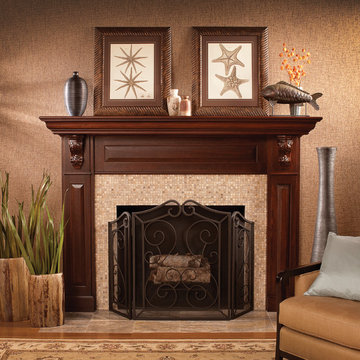
This stunning fireplace mantel from Dura Supreme Cabinetry features carved corbels below the mantel shelf. When “Classic” Styling is selected, the corbels feature an ornate, acanthus leaf carving. Decorative panels were selected for the frieze and the columns. Crafted with rich color and unique grain pattern create an elegant focal point for this great room.
The inviting warmth and crackling flames in a fireplace naturally draw people to gather around the hearth. Historically, the fireplace has been an integral part of the home as one of its central features. Original hearths not only warmed the room, they were the hub of food preparation and family interaction. With today’s modern floor plans and conveniences, the fireplace has evolved from its original purpose to become a prominent architectural element with a social function.
Within the open floor plans that are so popular today, a well-designed kitchen has become the central feature of the home. The kitchen and adjacent living spaces are combined, encouraging guests and families to mingle before and after a meal.
Within that large gathering space, the kitchen typically opens to a room featuring a fireplace mantel or an integrated entertainment center, and it makes good sense for these elements to match or complement each other. With Dura Supreme, your kitchen cabinetry, entertainment cabinetry and fireplace mantels are all available in matching or coordinating designs, woods and finishes.
Fireplace Mantels from Dura Supreme are available in 3 basic designs – or your own custom design. Each basic design has optional choices for columns, overall styling and “frieze” options so that you can choose a look that’s just right for your home.
Request a FREE Dura Supreme Brochure Packet:
http://www.durasupreme.com/request-brochure
Find a Dura Supreme Showroom near you today:
http://www.durasupreme.com/dealer-locator
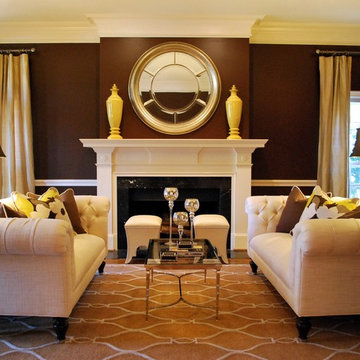
Transitional style formal living room in shades of chocolate brown, ivory, and accented with citron yellow. Featuring modern Chesterfield sofas with Moroccan inspired ottomans and glass coffee table with mercury glass accents. Asian inspired lighting and accessories and clean, bold lines complete the look.
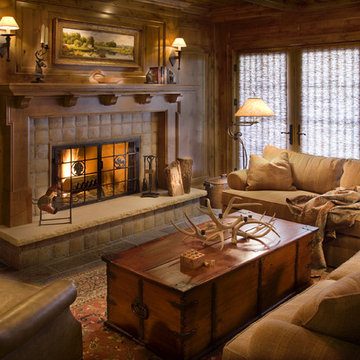
Photography: Phillip Mueller
Architect: Murphy & Co. Design
Builder: Kyle Hunt
Inspiration för ett vintage allrum, med bruna väggar, en standard öppen spis och en spiselkrans i sten
Inspiration för ett vintage allrum, med bruna väggar, en standard öppen spis och en spiselkrans i sten

Inspiration för ett vintage allrum, med bruna väggar, mörkt trägolv och ett bibliotek

This hand engraved limestone mantel was designed and fabricated specifically for this home. All of the wall panels are stained walnut.
www.press1photos.com

This is a library we built last year that became a centerpiece feature in "The Classical American House" book by Phillip James Dodd. We are also featured on the back cover. Asked to replicate and finish to match with new materials, we built this 16' high room using only the original Gothic arches that were existing. All other materials are new and finished to match. We thank John Milner Architects for the opportunity and the results are spectacular.
Photography: Tom Crane
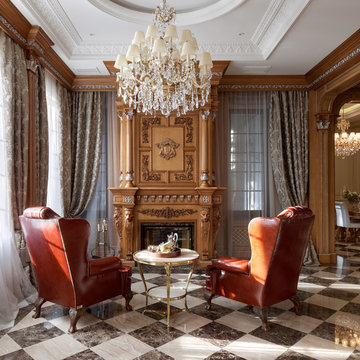
Inspiration för ett vintage vardagsrum, med bruna väggar, en standard öppen spis, en spiselkrans i trä och flerfärgat golv
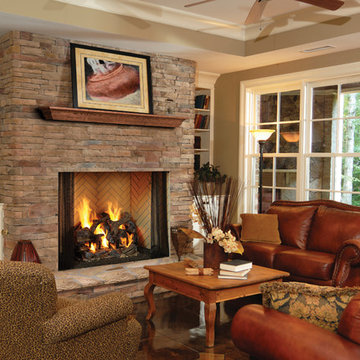
Inspiration för stora klassiska allrum med öppen planlösning, med ett finrum, bruna väggar, en standard öppen spis och en spiselkrans i sten
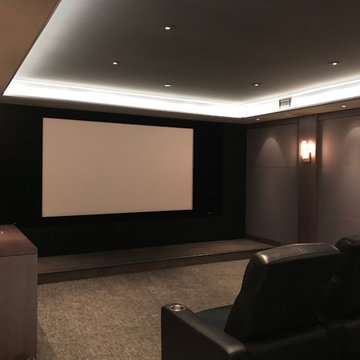
Exempel på ett mellanstort klassiskt avskild hemmabio, med bruna väggar, heltäckningsmatta, projektorduk och grått golv
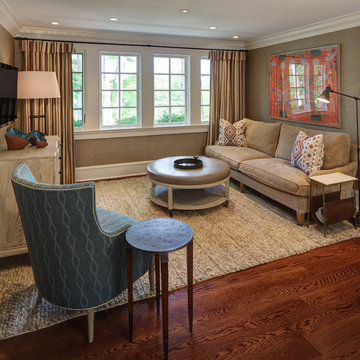
Tricia Shay Photography
Inspiration för ett mellanstort vintage avskilt allrum, med bruna väggar, mellanmörkt trägolv och en väggmonterad TV
Inspiration för ett mellanstort vintage avskilt allrum, med bruna väggar, mellanmörkt trägolv och en väggmonterad TV
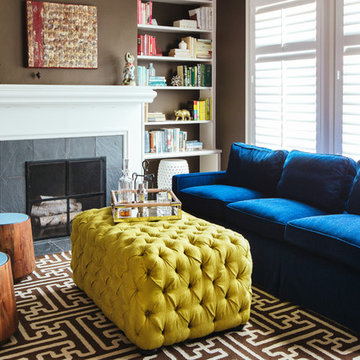
Colin Price Photography
Klassisk inredning av ett mellanstort separat vardagsrum, med ett finrum, bruna väggar, en standard öppen spis, en spiselkrans i sten och mörkt trägolv
Klassisk inredning av ett mellanstort separat vardagsrum, med ett finrum, bruna väggar, en standard öppen spis, en spiselkrans i sten och mörkt trägolv
7 341 foton på klassiskt sällskapsrum, med bruna väggar
2




