5 865 foton på klassiskt sällskapsrum, med en bred öppen spis
Sortera efter:
Budget
Sortera efter:Populärt i dag
101 - 120 av 5 865 foton
Artikel 1 av 3

Interior Design by Michele Hybner and Shawn Falcone. Photos by Amoura Productions
Idéer för ett klassiskt allrum med öppen planlösning, med ett finrum, bruna väggar, mörkt trägolv, en bred öppen spis, en spiselkrans i sten, en väggmonterad TV och brunt golv
Idéer för ett klassiskt allrum med öppen planlösning, med ett finrum, bruna väggar, mörkt trägolv, en bred öppen spis, en spiselkrans i sten, en väggmonterad TV och brunt golv
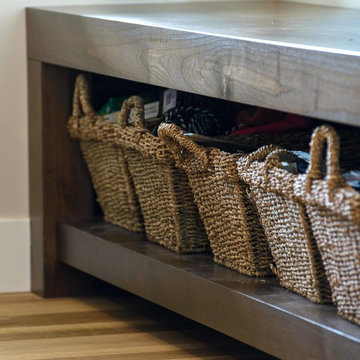
Stewart Bird
Klassisk inredning av ett litet allrum med öppen planlösning, med grå väggar, ljust trägolv, en bred öppen spis och en spiselkrans i gips
Klassisk inredning av ett litet allrum med öppen planlösning, med grå väggar, ljust trägolv, en bred öppen spis och en spiselkrans i gips
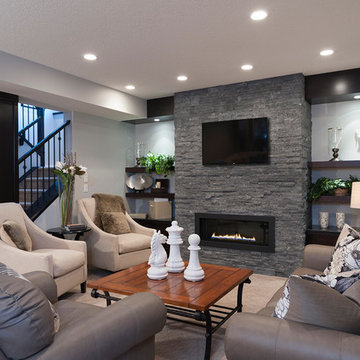
Nader Essa Photography
Idéer för vintage vardagsrum, med en bred öppen spis och en spiselkrans i sten
Idéer för vintage vardagsrum, med en bred öppen spis och en spiselkrans i sten

Photo: Brian Barkley © 2015 Houzz
Bild på ett vintage vardagsrum, med grå väggar, en bred öppen spis, ljust trägolv och beiget golv
Bild på ett vintage vardagsrum, med grå väggar, en bred öppen spis, ljust trägolv och beiget golv
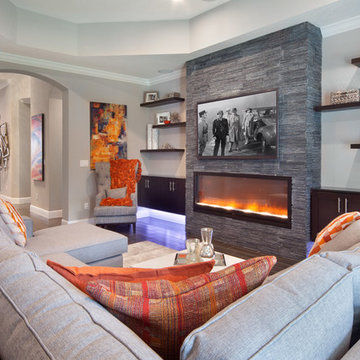
This stunning living room was our clients new favorite part of their house. The orange accents pop when set to the various shades of gray. This room features a gray sectional couch, stacked ledger stone fireplace, floating shelving, floating cabinets with recessed lighting, mounted TV, and orange artwork to tie it all together. Warm and cozy. Time to curl up on the couch with your favorite movie and glass of wine!

TV family sitting room with natural wood floors, beverage fridge, layered textural rugs, striped sectional, cocktail ottoman, built in cabinets, ring chandelier, shaker style cabinets, white cabinets, subway tile, black and white accessories

This addition came about from the client's desire to renovate and enlarge their kitchen. The open floor plan allows seamless movement between the kitchen and the back patio, and is a straight shot through to the mudroom and to the driveway.
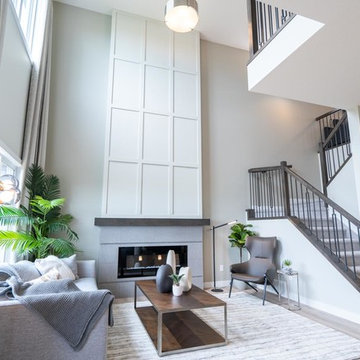
Exempel på ett mellanstort klassiskt allrum med öppen planlösning, med grå väggar, ljust trägolv, en bred öppen spis, en spiselkrans i trä och beiget golv

Joshua Caldwell
Exempel på ett stort klassiskt allrum, med en bred öppen spis, en spiselkrans i sten, vita väggar, heltäckningsmatta och en väggmonterad TV
Exempel på ett stort klassiskt allrum, med en bred öppen spis, en spiselkrans i sten, vita väggar, heltäckningsmatta och en väggmonterad TV

Idéer för ett mycket stort klassiskt allrum med öppen planlösning, med flerfärgade väggar, travertin golv, en bred öppen spis, en spiselkrans i trä och beiget golv

The original living room had a bulky media station with an off-center fireplace. To restore balance to the room, we shifted the fireplace under the television and covered it in glass so it can be seen from the kitchen.
Adjacent to the fireplace, we added lots of storage with large push drawers able to conceal any mess. With the extra space between the built-ins and the wall, we decided to add a cute little reading nook with some fun lighting.
Most of all, our clients wanted their remodeled lake house to feel cozy, so we installed a few ceiling beams for some rustic charm. The living room is an irregular shape, so we had to get creative with the furniture. We used their sofa that they loved and added a sleek side chair that we placed in the corner surrounded by windows.
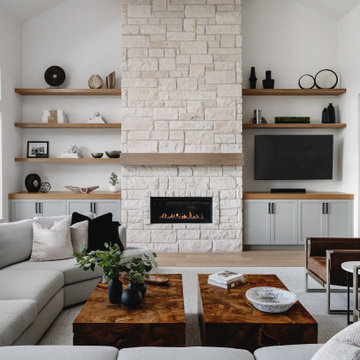
Bild på ett vintage allrum med öppen planlösning, med bruna väggar, mellanmörkt trägolv, en bred öppen spis, en spiselkrans i sten, en väggmonterad TV och brunt golv

The homeowner provided us an inspiration photo for this built in electric fireplace with shiplap, shelving and drawers. We brought the project to life with Fashion Cabinets white painted cabinets and shelves, MDF shiplap and a Dimplex Ignite fireplace.
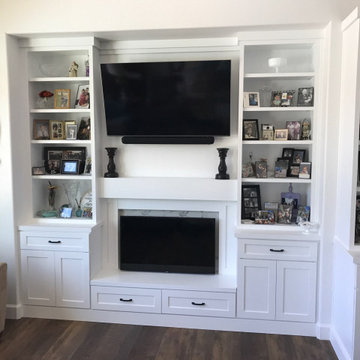
Custom built cabinetry media wall in Phoenix AZ.
Exempel på ett klassiskt vardagsrum, med vita väggar, en bred öppen spis, en spiselkrans i trä och en väggmonterad TV
Exempel på ett klassiskt vardagsrum, med vita väggar, en bred öppen spis, en spiselkrans i trä och en väggmonterad TV

Idéer för stora vintage allrum med öppen planlösning, med ett finrum, grå väggar, heltäckningsmatta, en bred öppen spis och beiget golv
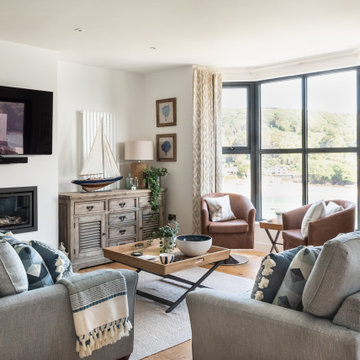
A light and spacious living room with the dining room and kitchen within close proximity either side. Fabulous views from the big bay windows overlooking the Salcombe estuary and beaches.
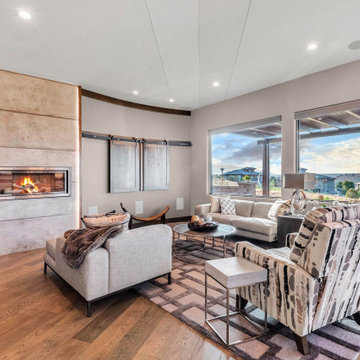
This Living Room ceiling is a vaulted and hipped. There are score-lines in the drywall to highlight the unusual hipped vaulted ceiling. Living Room also features a media wall with a double 'barn-door' concealing the TV.

Exempel på ett mycket stort klassiskt allrum med öppen planlösning, med mellanmörkt trägolv, en bred öppen spis, brunt golv, vita väggar, en spiselkrans i tegelsten och en fristående TV
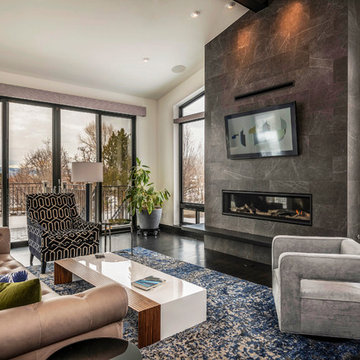
John Koliopoulos, Allana Lavenue Interiors.
Idéer för ett klassiskt vardagsrum, med vita väggar, mörkt trägolv, en bred öppen spis, en väggmonterad TV och brunt golv
Idéer för ett klassiskt vardagsrum, med vita väggar, mörkt trägolv, en bred öppen spis, en väggmonterad TV och brunt golv

Lavish Transitional living room with soaring white geometric (octagonal) coffered ceiling and panel molding. The room is accented by black architectural glazing and door trim. The second floor landing/balcony, with glass railing, provides a great view of the two story book-matched marble ribbon fireplace.
Architect: Hierarchy Architecture + Design, PLLC
Interior Designer: JSE Interior Designs
Builder: True North
Photographer: Adam Kane Macchia
5 865 foton på klassiskt sällskapsrum, med en bred öppen spis
6



