5 865 foton på klassiskt sällskapsrum, med en bred öppen spis
Sortera efter:
Budget
Sortera efter:Populärt i dag
161 - 180 av 5 865 foton
Artikel 1 av 3
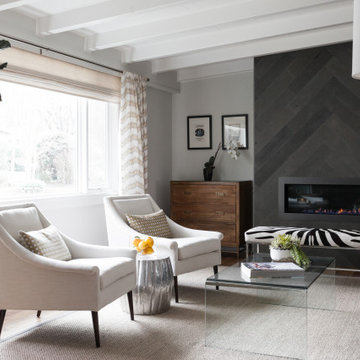
Idéer för vintage allrum med öppen planlösning, med ett finrum, grå väggar, mellanmörkt trägolv, en bred öppen spis, en spiselkrans i trä och brunt golv
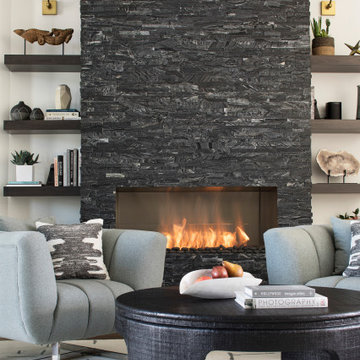
Interior design by Krista Watterworth Alterman
Exempel på ett klassiskt vardagsrum, med vita väggar, en bred öppen spis och en spiselkrans i sten
Exempel på ett klassiskt vardagsrum, med vita väggar, en bred öppen spis och en spiselkrans i sten
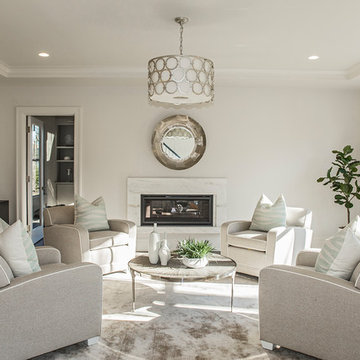
Idéer för att renovera ett vintage separat vardagsrum, med ett finrum, vita väggar, mörkt trägolv, en bred öppen spis och brunt golv
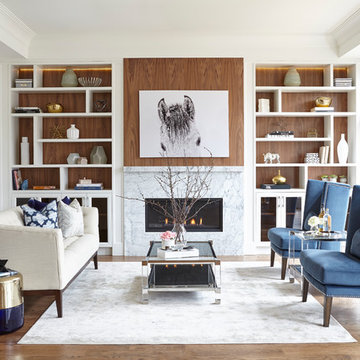
Inspiration för ett mellanstort vintage allrum med öppen planlösning, med vita väggar, mellanmörkt trägolv, en spiselkrans i sten, brunt golv, ett finrum och en bred öppen spis
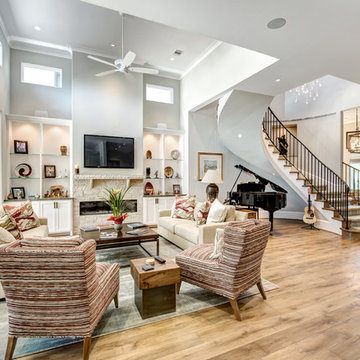
Idéer för att renovera ett vintage vardagsrum, med grå väggar, mellanmörkt trägolv, en bred öppen spis, en spiselkrans i sten och brunt golv
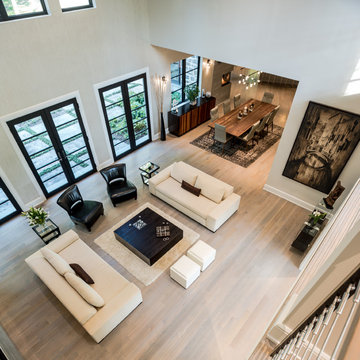
Angle Eye Photography
Idéer för ett stort klassiskt allrum med öppen planlösning, med grå väggar, ljust trägolv, en bred öppen spis, en spiselkrans i betong, en väggmonterad TV och beiget golv
Idéer för ett stort klassiskt allrum med öppen planlösning, med grå väggar, ljust trägolv, en bred öppen spis, en spiselkrans i betong, en väggmonterad TV och beiget golv
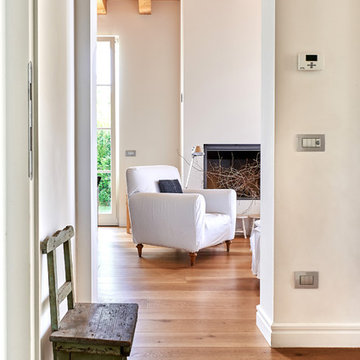
Foto på ett mellanstort vintage allrum med öppen planlösning, med vita väggar, mellanmörkt trägolv, en bred öppen spis, en spiselkrans i gips och brunt golv
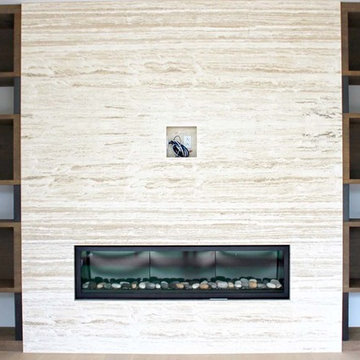
Bild på ett mellanstort vintage separat vardagsrum, med vita väggar, ljust trägolv, en bred öppen spis, en spiselkrans i sten och brunt golv
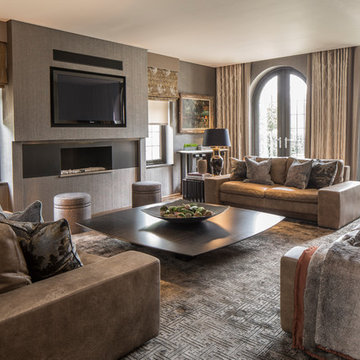
Layering and texture feature prominently in the formal living room of our elegant Broad Walk family home. Over scaled black metal and marble consoles with scroll leg detail were made bespoke for either side of the fireplace and alongside the large sofas, which are upholstered in soft leather with luxurious cushions and cashmere throws. Sleek window treatments fall straight to the floor and highlight the curves of the door to the patio.
Photography by Richard Waite
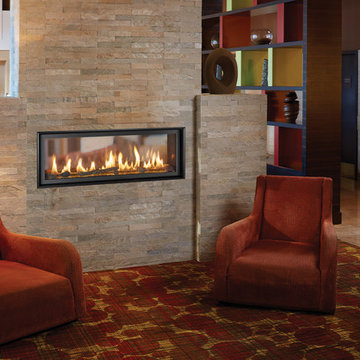
The 4415 HO See-Thru gas fireplace represents Fireplace X’s most transitional and modern linear gas fireplace yet – offering the best in home heating and style, but with double the fire view. This contemporary gas fireplace features a sleek, linear profile with a long row of dancing flames over a bed of glowing, under-lit crushed glass. The dynamic see-thru design gives you double the amount of fire viewing of this fireplace is perfect for serving as a stylish viewing window between two rooms, or provides a breathtaking display of fire to the center of large rooms and living spaces. The 4415 ST gas fireplace is also an impressive high output heater that features built-in fans which allow you to heat up to 2,100 square feet.
The 4415 See-Thru linear gas fireplace is truly the finest see-thru gas fireplace available, in all areas of construction, quality and safety features. This gas fireplace is built with superior craftsmanship to extremely high standards at our factory in Mukilteo, Washington. From the heavy duty welded 14-gauge steel fireplace body, to the durable welded frame surrounding the neoceramic glass, you can actually see the level of quality in our materials and workmanship. Installed over the high clarity glass is a nearly invisible 2015 ANSI-compliant safety screen.
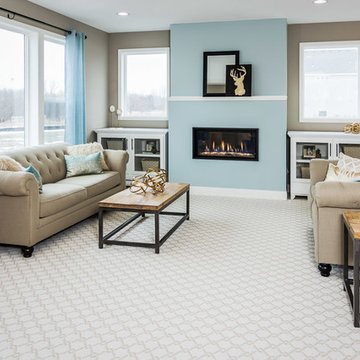
Key Land Homes
Spring 2017 Parade of Homes Twin Cities
Klassisk inredning av ett separat vardagsrum, med ett finrum, beige väggar, heltäckningsmatta, en bred öppen spis och flerfärgat golv
Klassisk inredning av ett separat vardagsrum, med ett finrum, beige väggar, heltäckningsmatta, en bred öppen spis och flerfärgat golv
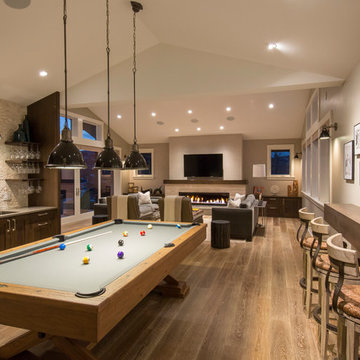
Modern billiard table made of rough hewn wood and charcoal felt illuminated by industrial style pendant lights.
Idéer för att renovera ett mycket stort vintage separat vardagsrum, med beige väggar, mellanmörkt trägolv, en bred öppen spis, en spiselkrans i sten och en väggmonterad TV
Idéer för att renovera ett mycket stort vintage separat vardagsrum, med beige väggar, mellanmörkt trägolv, en bred öppen spis, en spiselkrans i sten och en väggmonterad TV
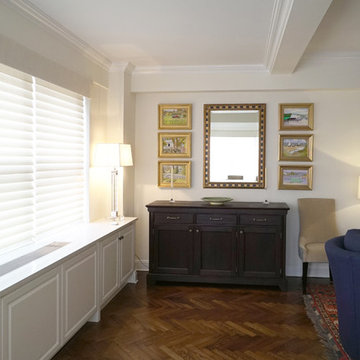
Idéer för små vintage allrum med öppen planlösning, med ett finrum, vita väggar, mellanmörkt trägolv, en bred öppen spis och en inbyggd mediavägg
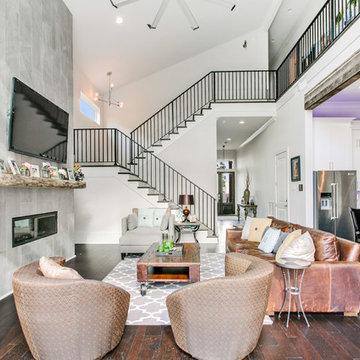
Idéer för att renovera ett vintage allrum med öppen planlösning, med mörkt trägolv och en bred öppen spis
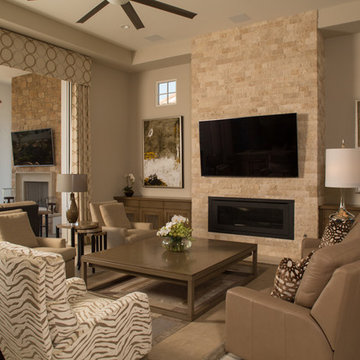
Photography: Ethan Kaminsky Productions
Foto på ett mellanstort vintage separat vardagsrum, med ett finrum, beige väggar, ljust trägolv, en bred öppen spis, en spiselkrans i sten, en väggmonterad TV och brunt golv
Foto på ett mellanstort vintage separat vardagsrum, med ett finrum, beige väggar, ljust trägolv, en bred öppen spis, en spiselkrans i sten, en väggmonterad TV och brunt golv
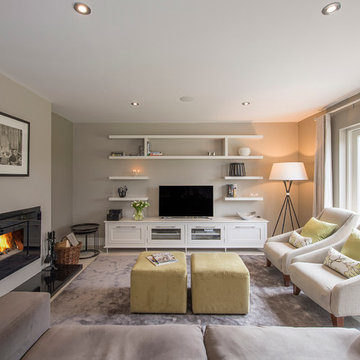
Gareth Byrne Photography. The objectives of the client were to create light filled interior spaces in a contemporary classic, homely style and in so doing maximise the use of available space.
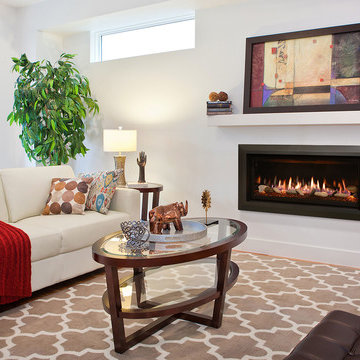
The New Kozy Heat Slayton 36. A perfect compact size with a large fireplace feel. This unit can fit into almost any application. Great heat producer, comes with a remote control to function it.
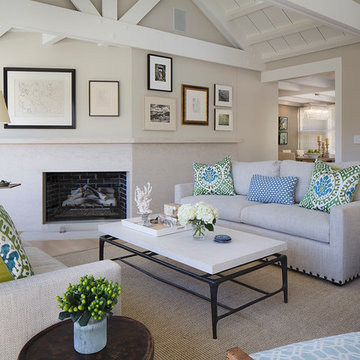
Eric Rorer
Inspiration för ett mellanstort vintage allrum med öppen planlösning, med ett finrum, beige väggar, ljust trägolv, en bred öppen spis, brunt golv och en spiselkrans i sten
Inspiration för ett mellanstort vintage allrum med öppen planlösning, med ett finrum, beige väggar, ljust trägolv, en bred öppen spis, brunt golv och en spiselkrans i sten

Giovanni Photography
Klassisk inredning av ett allrum med öppen planlösning, med ett finrum, vita väggar, en bred öppen spis, en spiselkrans i trä och en väggmonterad TV
Klassisk inredning av ett allrum med öppen planlösning, med ett finrum, vita väggar, en bred öppen spis, en spiselkrans i trä och en väggmonterad TV

This new riverfront townhouse is on three levels. The interiors blend clean contemporary elements with traditional cottage architecture. It is luxurious, yet very relaxed.
The Weiland sliding door is fully recessed in the wall on the left. The fireplace stone is called Hudson Ledgestone by NSVI. The cabinets are custom. The cabinet on the left has articulated doors that slide out and around the back to reveal the tv. It is a beautiful solution to the hide/show tv dilemma that goes on in many households! The wall paint is a custom mix of a Benjamin Moore color, Glacial Till, AF-390. The trim paint is Benjamin Moore, Floral White, OC-29.
Project by Portland interior design studio Jenni Leasia Interior Design. Also serving Lake Oswego, West Linn, Vancouver, Sherwood, Camas, Oregon City, Beaverton, and the whole of Greater Portland.
For more about Jenni Leasia Interior Design, click here: https://www.jennileasiadesign.com/
To learn more about this project, click here:
https://www.jennileasiadesign.com/lakeoswegoriverfront
5 865 foton på klassiskt sällskapsrum, med en bred öppen spis
9



