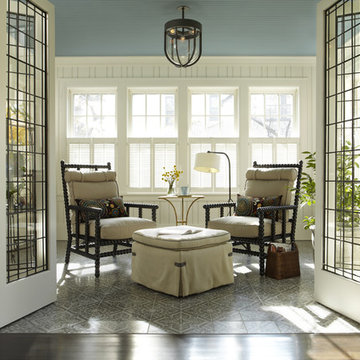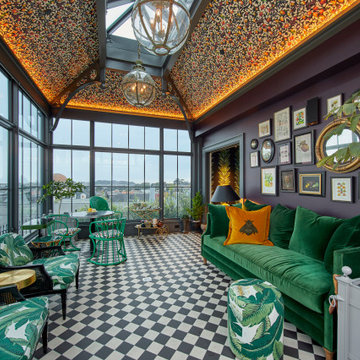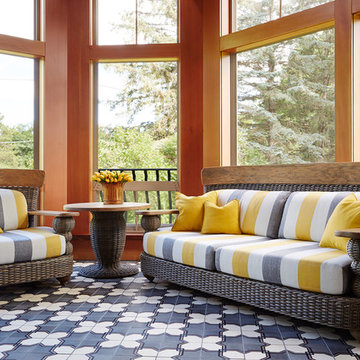2 025 foton på klassiskt sällskapsrum, med flerfärgat golv
Sortera efter:
Budget
Sortera efter:Populärt i dag
61 - 80 av 2 025 foton
Artikel 1 av 3
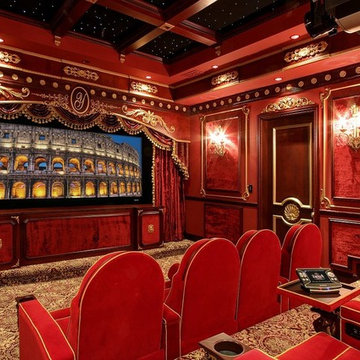
Exempel på ett stort klassiskt avskild hemmabio, med röda väggar, heltäckningsmatta, projektorduk och flerfärgat golv
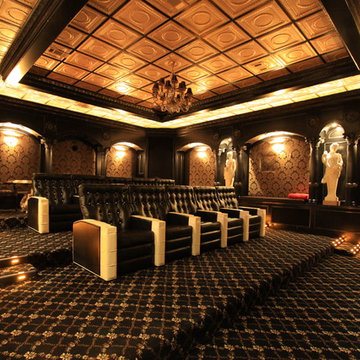
Inspiration för mycket stora klassiska avskilda hemmabior, med flerfärgade väggar, heltäckningsmatta, flerfärgat golv och en väggmonterad TV
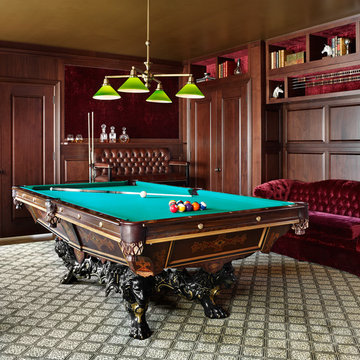
Werner Straube
Inspiration för ett stort vintage avskilt allrum, med bruna väggar, heltäckningsmatta och flerfärgat golv
Inspiration för ett stort vintage avskilt allrum, med bruna väggar, heltäckningsmatta och flerfärgat golv
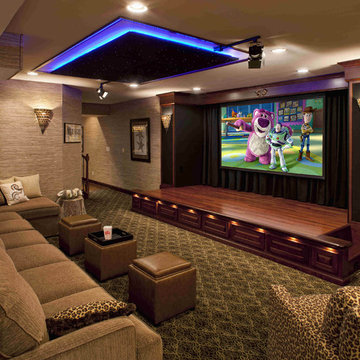
Home Theater includes a stage for family band concerts. The adjoining bar area adds to the family entertaining area. This project won National awards from NARI and Electronic House. The Theater gear was supplied and installed by Media Rooms' electronic integration department. The Theater proscenium, Stage and Bar were designed & fabricated in the In-House Cabinet shop of Media Rooms Inc.

Orris Maple Hardwood– Unlike other wood floors, the color and beauty of these are unique, in the True Hardwood flooring collection color goes throughout the surface layer. The results are truly stunning and extraordinarily beautiful, with distinctive features and benefits.
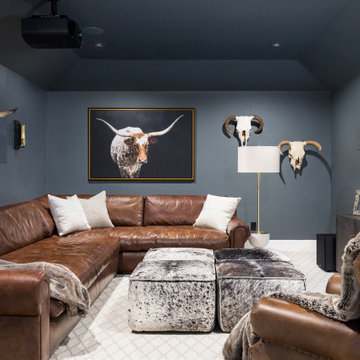
Bild på ett mellanstort vintage avskild hemmabio, med blå väggar, heltäckningsmatta, en väggmonterad TV och flerfärgat golv

Idéer för mellanstora vintage uterum, med marmorgolv, tak och flerfärgat golv
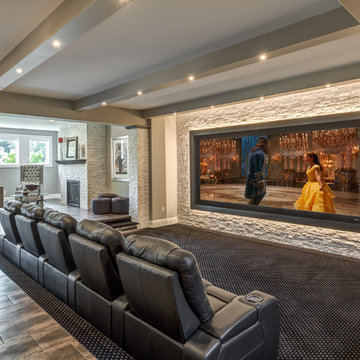
Exempel på ett klassiskt öppen hemmabio, med heltäckningsmatta, projektorduk och flerfärgat golv
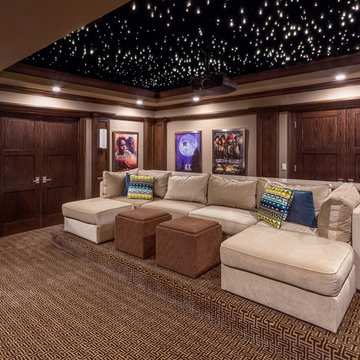
Klassisk inredning av ett avskild hemmabio, med beige väggar, heltäckningsmatta och flerfärgat golv

Photo of the cozy Den with lots of built-in storage and a media center. Photo by Martis Camp Sales (Paul Hamill)
Idéer för att renovera ett litet vintage avskilt allrum, med gröna väggar, heltäckningsmatta, en inbyggd mediavägg och flerfärgat golv
Idéer för att renovera ett litet vintage avskilt allrum, med gröna väggar, heltäckningsmatta, en inbyggd mediavägg och flerfärgat golv
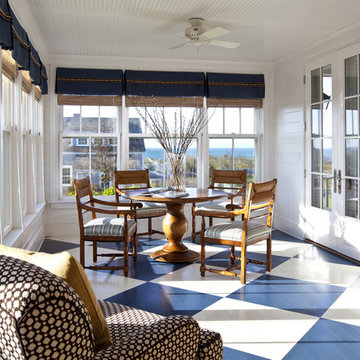
Sunroom
Jeannie Balsam LLC & Photographer Nick Johnson
Foto på ett stort vintage uterum, med målat trägolv, tak och flerfärgat golv
Foto på ett stort vintage uterum, med målat trägolv, tak och flerfärgat golv

Klassisk inredning av ett uterum, med tegelgolv, en standard öppen spis, en spiselkrans i tegelsten, tak och flerfärgat golv

Surrounded by windows, one can take in the naturistic views from high above the creek. It’s possible the most brilliant feature of this room is the glass window cupola, giving an abundance of light to the entertainment space. Without skipping any small details, a bead board ceiling was added as was a 60-inch wood-bladed fan to move the air around in the space, especially when the circular windows are all open.
The airy four-season porch was designed as a place to entertain in a casual and relaxed setting. The sizable blue Ragno Calabria porcelain tile was continued from the outdoors and includes in-floor heating throughout the indoor space, for those chilly fall and winter days. Access to the outdoors from the either side of the curved, spacious room makes enjoying all the sights and sounds of great backyard living an escape of its own.
Susan Gilmore Photography
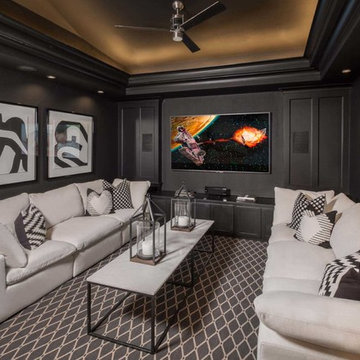
Inredning av ett klassiskt avskild hemmabio, med grå väggar, heltäckningsmatta, en väggmonterad TV och flerfärgat golv
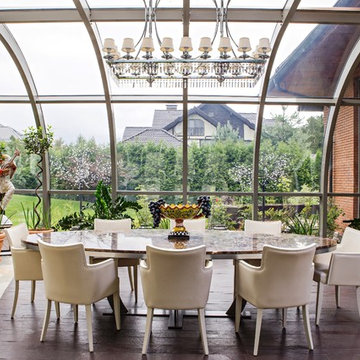
Капитальный ремонт дома под ключ по дизайн-проекту. Дом находится на новой риге, 860м². Выполнены полностью все работы под ключ, от черновых до комплектации мебелью. Проект признан лучшим в месяце по версии журнала "Красивые дома" в 2014 году.
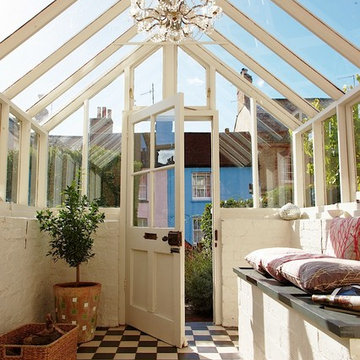
Photo: David Woolley
Inspiration för små klassiska uterum, med glastak och flerfärgat golv
Inspiration för små klassiska uterum, med glastak och flerfärgat golv
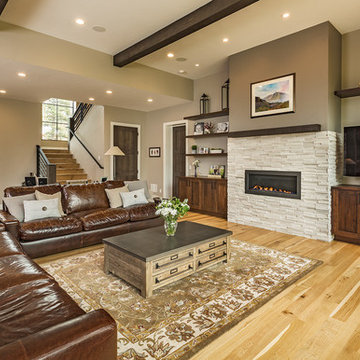
Designed by Hunter and Miranda Mantell-Hecathorn and built by the skilled MHB team, this stunning family home is a must see on the tour! Indicative of their high quality, this home has many features you won’t see in other homes on the tour. A few include: oversized Kolbe Triple-Pane windows; 12” thick, double-stud walls; a 6.5kW solar PV system; and is heated and cooled by only two small, highly efficient central units. The open floor plan was designed with entertaining and large family gatherings in mind. Whether seated in the living room with 12’ ceilings and massive windows with views of the Ponderosas or seated at the island in the kitchen you won’t be far from the action. The large covered back porch and beautiful back yard allows the kids to play while the adults relax by the fire pit. This home also utilizes a Control4 automation system, which allows the owners total control of lighting, audio, and comfort systems from anywhere. With a HERS score of 11, this home is 89% more efficient than the typical new home. Mantell-Hecathorn Builders has been building high quality homes since 1975 and is proud to be 100% committed to building their homes to the rigorous standards of Department of Energy Zero Energy Ready and Energy Star Programs, and have won national DOE awards for their innovative homes. Mantell-Hecathorn Builders also prides itself in being a true hands-on family-run company. They are personally on site daily to assure the MHB high standards are being met. Honesty, efficiency, transparency are a few qualities they strive for in every aspect of the business.
2 025 foton på klassiskt sällskapsrum, med flerfärgat golv
4




