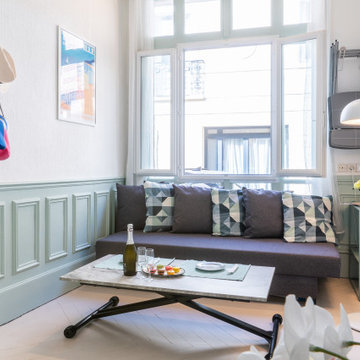763 foton på klassiskt sällskapsrum, med målat trägolv
Sortera efter:
Budget
Sortera efter:Populärt i dag
41 - 60 av 763 foton
Artikel 1 av 3
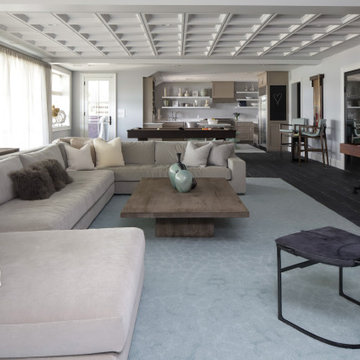
This beautiful lakefront New Jersey home is replete with exquisite design. The sprawling living area flaunts super comfortable seating that can accommodate large family gatherings while the stonework fireplace wall inspired the color palette. The game room is all about practical and functionality, while the master suite displays all things luxe. The fabrics and upholstery are from high-end showrooms like Christian Liaigre, Ralph Pucci, Holly Hunt, and Dennis Miller. Lastly, the gorgeous art around the house has been hand-selected for specific rooms and to suit specific moods.
Project completed by New York interior design firm Betty Wasserman Art & Interiors, which serves New York City, as well as across the tri-state area and in The Hamptons.
For more about Betty Wasserman, click here: https://www.bettywasserman.com/
To learn more about this project, click here:
https://www.bettywasserman.com/spaces/luxury-lakehouse-new-jersey/
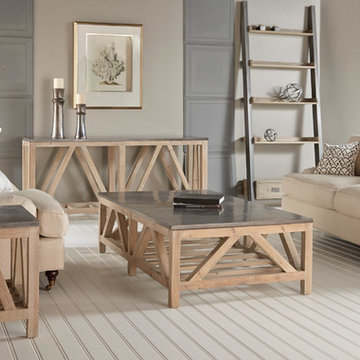
Sofa's and Occasional tables from Orient Express Furniture
Available at Napa Design Center
Klassisk inredning av ett mellanstort separat vardagsrum, med ett finrum, målat trägolv och beiget golv
Klassisk inredning av ett mellanstort separat vardagsrum, med ett finrum, målat trägolv och beiget golv
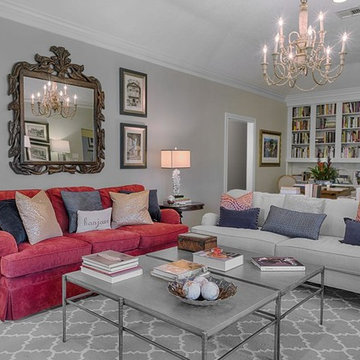
Brian Vogel
Foto på ett mellanstort vintage allrum med öppen planlösning, med ett finrum, grå väggar, en standard öppen spis, en spiselkrans i gips och målat trägolv
Foto på ett mellanstort vintage allrum med öppen planlösning, med ett finrum, grå väggar, en standard öppen spis, en spiselkrans i gips och målat trägolv
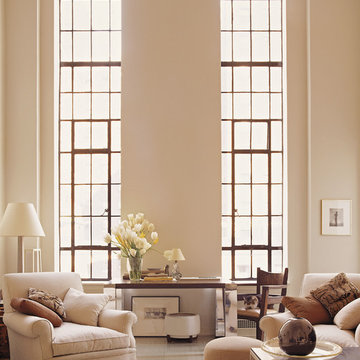
ABRAMS/Photo credit: Laura Resen
Idéer för att renovera ett vintage vardagsrum, med målat trägolv
Idéer för att renovera ett vintage vardagsrum, med målat trägolv
Paul Raeside
Idéer för vintage separata vardagsrum, med ett finrum, grå väggar, målat trägolv, en standard öppen spis, en spiselkrans i trä och flerfärgat golv
Idéer för vintage separata vardagsrum, med ett finrum, grå väggar, målat trägolv, en standard öppen spis, en spiselkrans i trä och flerfärgat golv
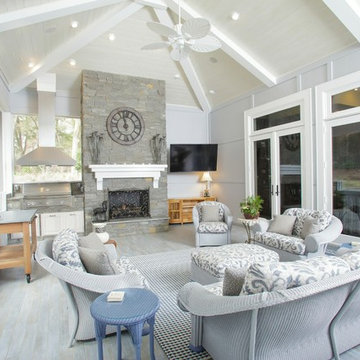
Idéer för att renovera ett stort vintage uterum, med målat trägolv, en standard öppen spis, en spiselkrans i sten och tak

Idéer för att renovera ett stort vintage allrum med öppen planlösning, med blå väggar, målat trägolv och svart golv

La bibliothèque existante a été mise en valeur par une patine rouge laque sur l'extérieur tandis que les fonds et les tablettes sont peintes en noir mat.
Patine par Virginie Bastié.
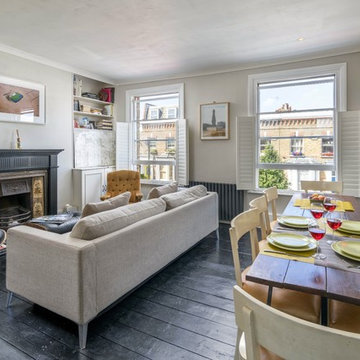
Inredning av ett klassiskt litet vardagsrum, med grå väggar, målat trägolv, en standard öppen spis, en spiselkrans i trä och en dold TV
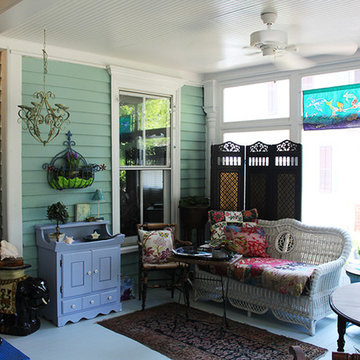
Idéer för mellanstora vintage uterum, med målat trägolv, tak och vitt golv
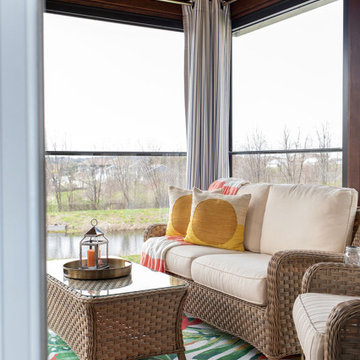
Renovation of the screened porch into a three-season room required Sweeney to perform structural modifications, including determining wind shear calculations and working with a structural engineer to provide the necessary calculations and drawings to modify the walls, roof, and floor joists. Finally, we removed the screens on all three exterior walls and replaced them with new floor-to-ceiling Scenix tempered glass porch windows with retractable screens.

Hamptons family living at its best. This client wanted a beautiful Hamptons style home to emerge from the renovation of a tired brick veneer home for her family. The white/grey/blue palette of Hamptons style was her go to style which was an imperative part of the design brief but the creation of new zones for adult and soon to be teenagers was just as important. Our client didn't know where to start and that's how we helped her. Starting with a design brief, we set about working with her to choose all of the colours, finishes, fixtures and fittings and to also design the joinery/cabinetry to satisfy storage and aesthetic needs. We supplemented this with a full set of construction drawings to compliment the Architectural plans. Nothing was left to chance as we created the home of this family's dreams. Using white walls and dark floors throughout enabled us to create a harmonious palette that flowed from room to room. A truly beautiful home, one of our favourites!
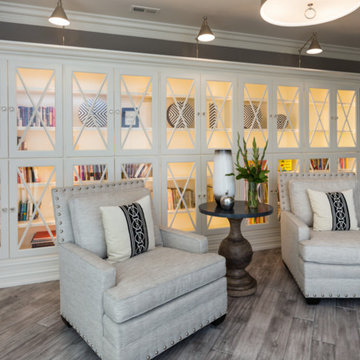
Klassisk inredning av ett stort allrum med öppen planlösning, med grå väggar och målat trägolv
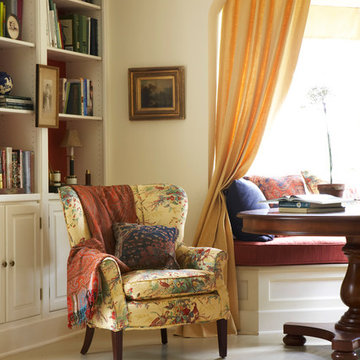
Library Family Room Design, Joseph DeLeo Photography
Foto på ett mellanstort vintage allrum med öppen planlösning, med gula väggar, målat trägolv och ett finrum
Foto på ett mellanstort vintage allrum med öppen planlösning, med gula väggar, målat trägolv och ett finrum
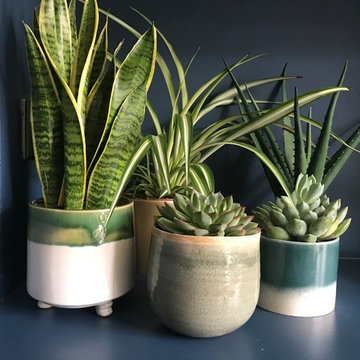
We chose a beautiful inky blue for this London Living room to feel fresh in the daytime when the sun streams in and cozy in the evening when it would otherwise feel quite cold. The colour also complements the original fireplace tiles.
We took the colour across the walls and woodwork, including the alcoves, and skirting boards, to create a perfect seamless finish. Balanced by the white floor, shutters and lampshade there is just enough light to keep it uplifting and atmospheric.
The final additions were a complementary green velvet sofa, luxurious touches of gold and brass and a glass table and mirror to make the room sparkle by bouncing the light from the metallic finishes across the glass and onto the mirror
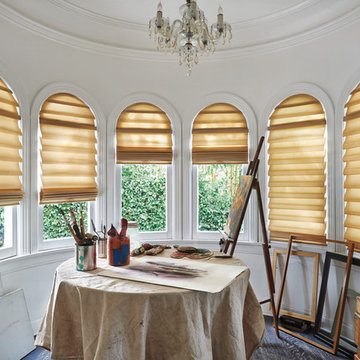
Vignette® Modern Roman Shades (Tiered™ shown) are an incredibly versatile Roman solution featuring three styles that can roll, stack or glide. All offer safety and durability. Hunter Douglas giving you options for all the windows in your home!

salon
Idéer för att renovera ett stort vintage allrum med öppen planlösning, med ett bibliotek, svarta väggar, målat trägolv, en öppen hörnspis, en väggmonterad TV och svart golv
Idéer för att renovera ett stort vintage allrum med öppen planlösning, med ett bibliotek, svarta väggar, målat trägolv, en öppen hörnspis, en väggmonterad TV och svart golv
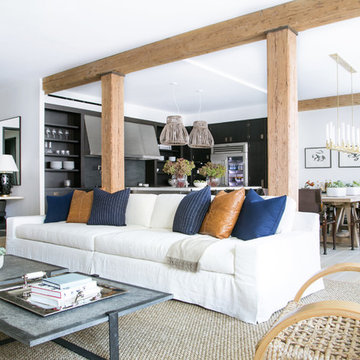
Interior Design, Custom Furniture Design, & Art Curation by Chango & Co.
Photography by Raquel Langworthy
See the full story in Domino
Inspiration för klassiska allrum med öppen planlösning, med vita väggar, målat trägolv och vitt golv
Inspiration för klassiska allrum med öppen planlösning, med vita väggar, målat trägolv och vitt golv
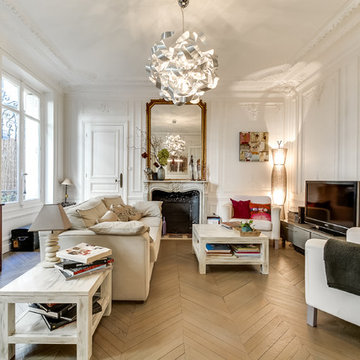
Meero
Klassisk inredning av ett stort allrum med öppen planlösning, med vita väggar, en standard öppen spis, en fristående TV, målat trägolv och en spiselkrans i sten
Klassisk inredning av ett stort allrum med öppen planlösning, med vita väggar, en standard öppen spis, en fristående TV, målat trägolv och en spiselkrans i sten
763 foton på klassiskt sällskapsrum, med målat trägolv
3




