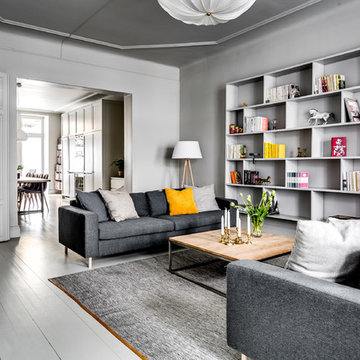763 foton på klassiskt sällskapsrum, med målat trägolv
Sortera efter:
Budget
Sortera efter:Populärt i dag
81 - 100 av 763 foton
Artikel 1 av 3
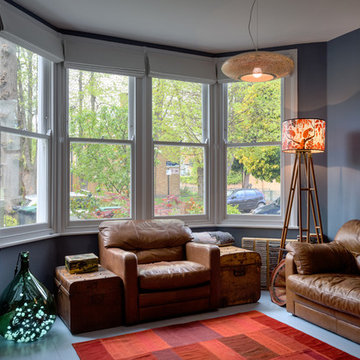
Belle Imaging
Foto på ett mellanstort vintage vardagsrum, med ett bibliotek, blå väggar, målat trägolv och vitt golv
Foto på ett mellanstort vintage vardagsrum, med ett bibliotek, blå väggar, målat trägolv och vitt golv
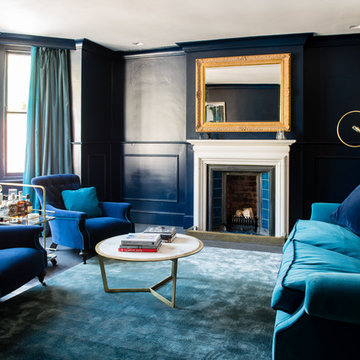
Credit: Photography by Matt Round Photography.
Foto på ett vintage vardagsrum, med blå väggar, målat trägolv, en standard öppen spis och en dold TV
Foto på ett vintage vardagsrum, med blå väggar, målat trägolv, en standard öppen spis och en dold TV
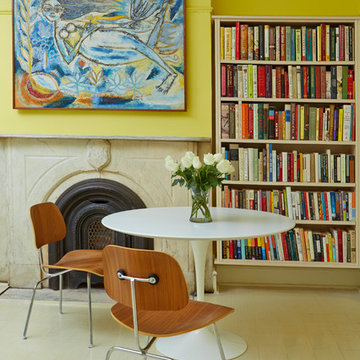
Mentis Photography Inc
Inspiration för klassiska allrum, med ett bibliotek, gula väggar, målat trägolv, en standard öppen spis och en spiselkrans i sten
Inspiration för klassiska allrum, med ett bibliotek, gula väggar, målat trägolv, en standard öppen spis och en spiselkrans i sten
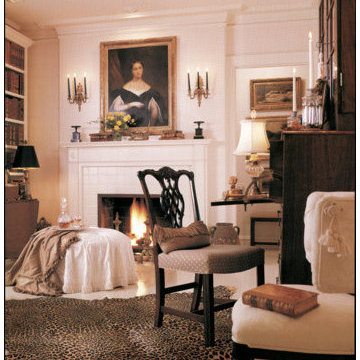
Jesse Davidson, 2011
Inspiration för ett mellanstort vintage allrum med öppen planlösning, med ett bibliotek, vita väggar, målat trägolv, en standard öppen spis och en spiselkrans i trä
Inspiration för ett mellanstort vintage allrum med öppen planlösning, med ett bibliotek, vita väggar, målat trägolv, en standard öppen spis och en spiselkrans i trä
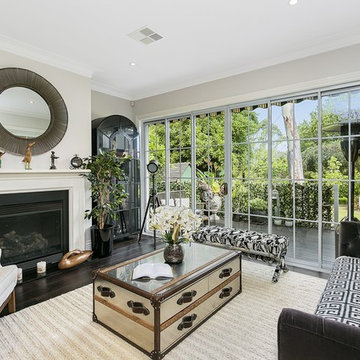
Exempel på ett klassiskt separat vardagsrum, med ett finrum, grå väggar, målat trägolv, en standard öppen spis och svart golv
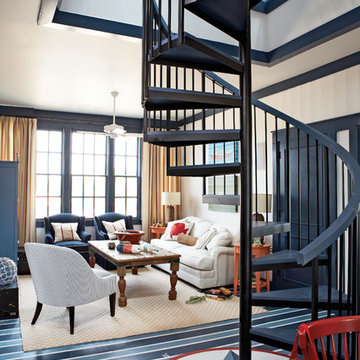
Jean Allsopp (courtesy of Coastal Living)
Idéer för ett klassiskt vardagsrum, med beige väggar, målat trägolv och blått golv
Idéer för ett klassiskt vardagsrum, med beige väggar, målat trägolv och blått golv
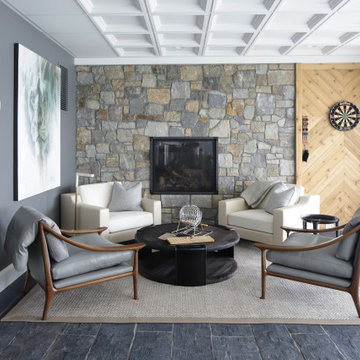
This beautiful lakefront New Jersey home is replete with exquisite design. The sprawling living area flaunts super comfortable seating that can accommodate large family gatherings while the stonework fireplace wall inspired the color palette. The game room is all about practical and functionality, while the master suite displays all things luxe. The fabrics and upholstery are from high-end showrooms like Christian Liaigre, Ralph Pucci, Holly Hunt, and Dennis Miller. Lastly, the gorgeous art around the house has been hand-selected for specific rooms and to suit specific moods.
Project completed by New York interior design firm Betty Wasserman Art & Interiors, which serves New York City, as well as across the tri-state area and in The Hamptons.
For more about Betty Wasserman, click here: https://www.bettywasserman.com/
To learn more about this project, click here:
https://www.bettywasserman.com/spaces/luxury-lakehouse-new-jersey/
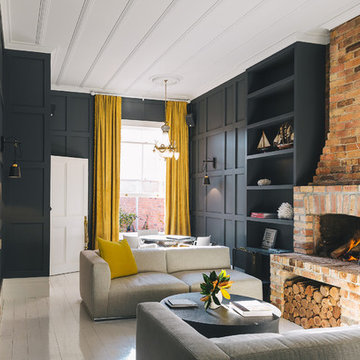
Matthew doesn't do anything by halves. His attention to detail is verging on obsessive, says interior designer Janice Kumar Ward of Macintosh Harris Design about the owner of this double storey Victorian terrace in the heart of Devonport.
DESIGNER: JKW Interior Architecture and Design
OWNER OCCUPIER: Ray White
PHOTOGRAPHER: Duncan Innes
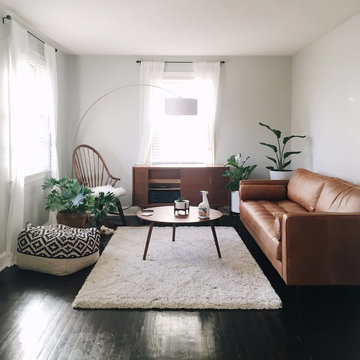
Idéer för att renovera ett mellanstort vintage separat vardagsrum, med vita väggar, målat trägolv och svart golv
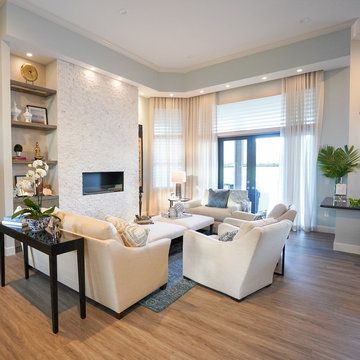
Living room with fire place wall.
Photo by Video Works
Inspiration för stora klassiska allrum med öppen planlösning, med ett bibliotek, beige väggar, målat trägolv, en standard öppen spis, en spiselkrans i sten, en inbyggd mediavägg och brunt golv
Inspiration för stora klassiska allrum med öppen planlösning, med ett bibliotek, beige väggar, målat trägolv, en standard öppen spis, en spiselkrans i sten, en inbyggd mediavägg och brunt golv
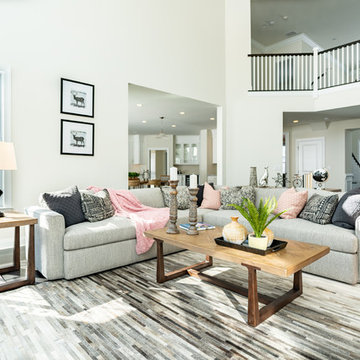
Steven Seymour
Inspiration för stora klassiska allrum med öppen planlösning, med målat trägolv, en bred öppen spis, en spiselkrans i gips, en väggmonterad TV och svart golv
Inspiration för stora klassiska allrum med öppen planlösning, med målat trägolv, en bred öppen spis, en spiselkrans i gips, en väggmonterad TV och svart golv
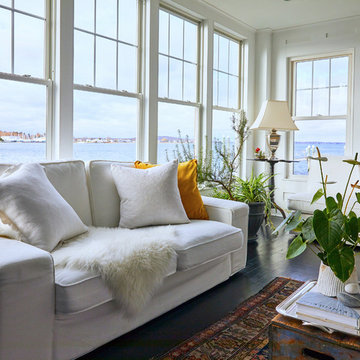
Klassisk inredning av ett mellanstort allrum med öppen planlösning, med vita väggar, målat trägolv, en standard öppen spis, en spiselkrans i trä, en inbyggd mediavägg och svart golv
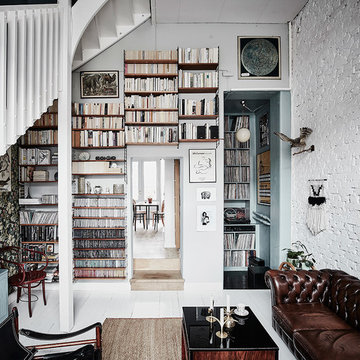
Anders Bergstedt
Bild på ett mellanstort vintage separat vardagsrum, med ett finrum, vita väggar och målat trägolv
Bild på ett mellanstort vintage separat vardagsrum, med ett finrum, vita väggar och målat trägolv
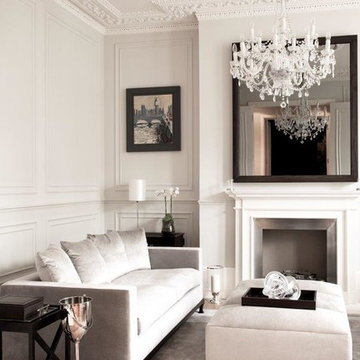
This living room's traditional panelling is complemented by the stunning plaster cornicing, fireplace and chandelier as well as the off white farrow and ball paint finish. The sofa and ottoman work off of the paint finish with soft cream/silver fabric and then intense dark wood legs that match the mirror and picture frames and the side and console tables.
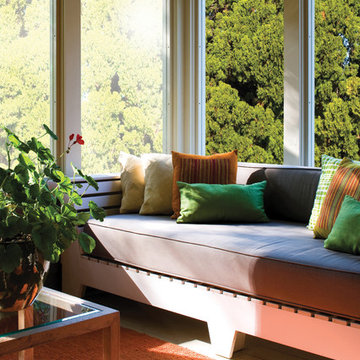
Left side: Without Window Film
Right side: With Window Film
Photo Courtesy of Eastman
Inredning av ett klassiskt mellanstort uterum, med tak, målat trägolv och beiget golv
Inredning av ett klassiskt mellanstort uterum, med tak, målat trägolv och beiget golv
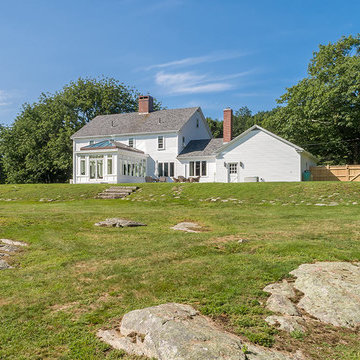
Every now and again we have the good fortune to provide our services in a location with stunningly gorgeous scenery. This Cape Neddick, Maine project represents one of those occasions. Nestled in the client’s backyard, the custom glass conservatory we designed and built offers breathtaking views of the Cape Neddick River flowing nearby. The picturesque result is a great example of how our custom glass enclosures can enhance your daily experience of the natural beauty that already surrounds your home.
This conservatory is iconic in its form, designed and styled to match the existing look of the client’s residence, and built to withstand the full brunt of a New England winter. Positioned to maximize views of the river, the glass addition is completed by an adjacent outdoor patio area which provides additional seating and room to entertain. The new space is annexed directly to the home via a steel-reinforced opening into the kitchen in order to provide a convenient access path between the home’s interior and exterior.
The mahogany glass roof frame was engineered in our workshop and then transported to the job site and positioned via crane in order to speed construction time without sacrificing quality. The conservatory’s exterior has been painted white to match the home. The floor frame sits atop helical piers and we used wide pine boards for the interior floor. As always, we selected some of the best US-made insulated glass on the market to complete the project. Low-e and argon gas-filled, these panes will provide the R values that make this a true four-season structure.
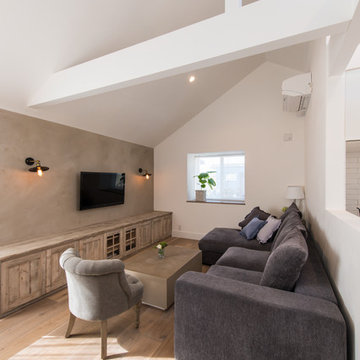
Copyright ® Miho Urushido
Idéer för att renovera ett vintage loftrum, med flerfärgade väggar, målat trägolv, en väggmonterad TV och beiget golv
Idéer för att renovera ett vintage loftrum, med flerfärgade väggar, målat trägolv, en väggmonterad TV och beiget golv
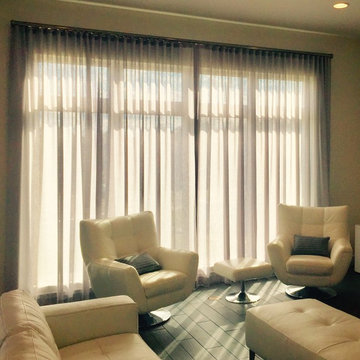
Inredning av ett klassiskt mellanstort separat vardagsrum, med ett finrum, beige väggar, målat trägolv och svart golv
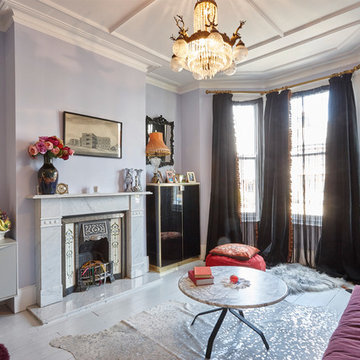
Inspiration för ett mellanstort vintage allrum med öppen planlösning, med ett finrum, lila väggar, målat trägolv, en standard öppen spis, en spiselkrans i sten och en fristående TV
763 foton på klassiskt sällskapsrum, med målat trägolv
5




