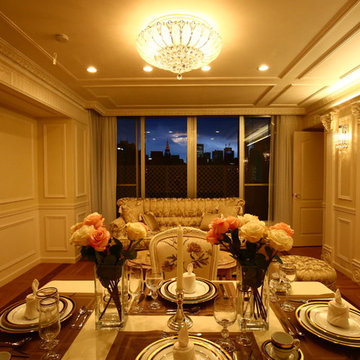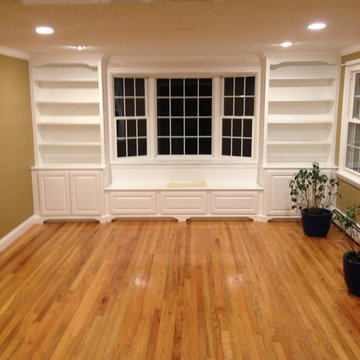8 800 foton på klassiskt träton sällskapsrum
Sortera efter:
Budget
Sortera efter:Populärt i dag
21 - 40 av 8 800 foton
Artikel 1 av 3

A large four seasons room with a custom-crafted, vaulted round ceiling finished with wood paneling
Photo by Ashley Avila Photography
Foto på ett stort vintage uterum, med mörkt trägolv, en standard öppen spis, en spiselkrans i sten och brunt golv
Foto på ett stort vintage uterum, med mörkt trägolv, en standard öppen spis, en spiselkrans i sten och brunt golv

This lovely home began as a complete remodel to a 1960 era ranch home. Warm, sunny colors and traditional details fill every space. The colorful gazebo overlooks the boccii court and a golf course. Shaded by stately palms, the dining patio is surrounded by a wrought iron railing. Hand plastered walls are etched and styled to reflect historical architectural details. The wine room is located in the basement where a cistern had been.
Project designed by Susie Hersker’s Scottsdale interior design firm Design Directives. Design Directives is active in Phoenix, Paradise Valley, Cave Creek, Carefree, Sedona, and beyond.
For more about Design Directives, click here: https://susanherskerasid.com/
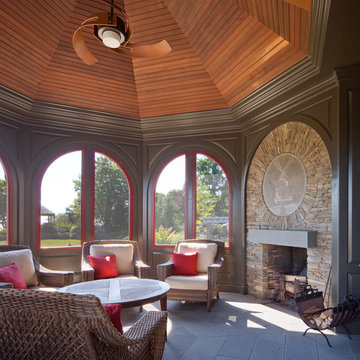
Foto på ett mellanstort vintage uterum, med en öppen hörnspis, en spiselkrans i sten, tak och grått golv
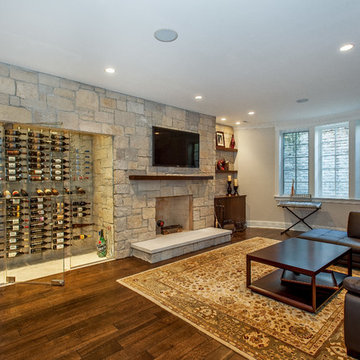
Inredning av ett klassiskt vardagsrum, med en spiselkrans i sten, en standard öppen spis, mörkt trägolv och vita väggar

Photography: César Rubio
Idéer för mycket stora vintage vardagsrum, med gula väggar och en standard öppen spis
Idéer för mycket stora vintage vardagsrum, med gula väggar och en standard öppen spis
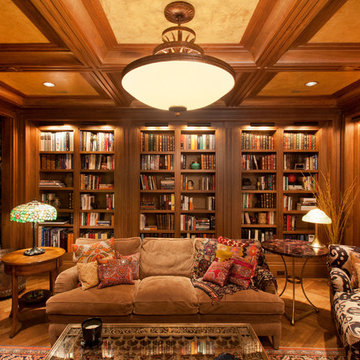
Bild på ett vintage avskilt allrum, med ett bibliotek och mellanmörkt trägolv

Paul Owen of Owen Photo, http://owenphoto.net/.
Idéer för stora vintage vardagsrum, med en öppen vedspis
Idéer för stora vintage vardagsrum, med en öppen vedspis

We added oak herringbone parquet, a new fire surround, bespoke alcove joinery and antique furniture to the games room of this Isle of Wight holiday home

Victorian Homestead - Library
Exempel på ett mellanstort klassiskt avskilt allrum, med ett bibliotek, grå väggar, mellanmörkt trägolv, en standard öppen spis, brunt golv och en spiselkrans i betong
Exempel på ett mellanstort klassiskt avskilt allrum, med ett bibliotek, grå väggar, mellanmörkt trägolv, en standard öppen spis, brunt golv och en spiselkrans i betong
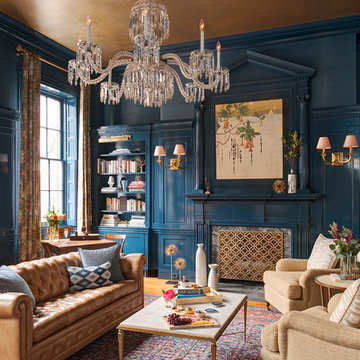
Rebecca McAlpin
Idéer för vintage allrum med öppen planlösning, med blå väggar, en standard öppen spis och en spiselkrans i sten
Idéer för vintage allrum med öppen planlösning, med blå väggar, en standard öppen spis och en spiselkrans i sten
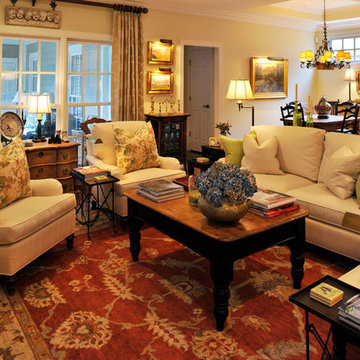
Exempel på ett stort klassiskt allrum med öppen planlösning, med ett finrum, beige väggar och mörkt trägolv
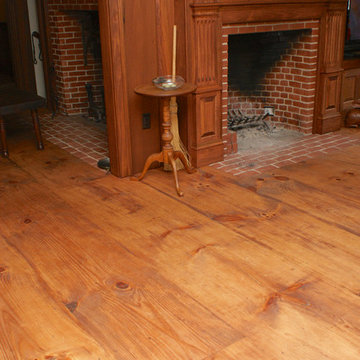
Newly sawn wide plank pine flooring that looks like an antique pine floor, treated with a custom stain and a pure tung oil finish for a matte appearance. Custom made by Hull Forest Products, www.hullforest.com. 1-800-928-9602. Nationwide shipping; lifetime quality guarantee.
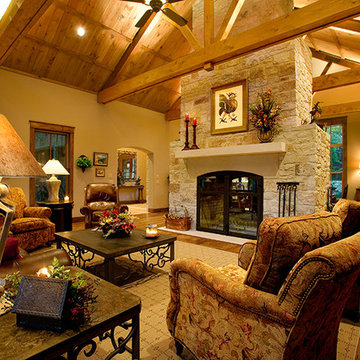
Family Room has a variety of materials. Locally quarried limestone for the fireplace as well as large locally milled cut limestone mantels and hearths on both sides of this double sided fireplace. The trusses were site built out of #1 FOHC Douglas Fir. The ceiling material is Yellow Pine lap and gap. We used a variety of widths to give the ceiling pattern more interest. The walls are all hand textured. The fireplace doors are custom made wrought iron and seal the fireplace on both sides. Since this is a double sided fireplace the doors can be closed on one side to allow the fireplace to draw air properly. The fireplace is 5 feet high at the center.

Photo by Marcus Gleysteen
Foto på ett vintage vardagsrum, med beige väggar, en standard öppen spis och en spiselkrans i trä
Foto på ett vintage vardagsrum, med beige väggar, en standard öppen spis och en spiselkrans i trä
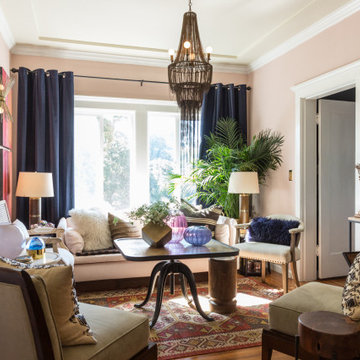
Photo: Lauren Andersen © 2019 Houzz
Klassisk inredning av ett separat vardagsrum, med rosa väggar, mellanmörkt trägolv och brunt golv
Klassisk inredning av ett separat vardagsrum, med rosa väggar, mellanmörkt trägolv och brunt golv

Idéer för att renovera ett vintage separat vardagsrum, med vita väggar, heltäckningsmatta, en öppen vedspis och vitt golv

Mahjong Game Room with Wet Bar
Exempel på ett mellanstort klassiskt allrum, med heltäckningsmatta, flerfärgat golv, en hemmabar och flerfärgade väggar
Exempel på ett mellanstort klassiskt allrum, med heltäckningsmatta, flerfärgat golv, en hemmabar och flerfärgade väggar
8 800 foton på klassiskt träton sällskapsrum
2




