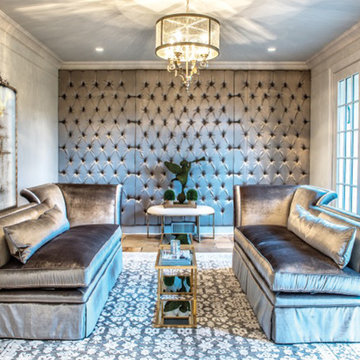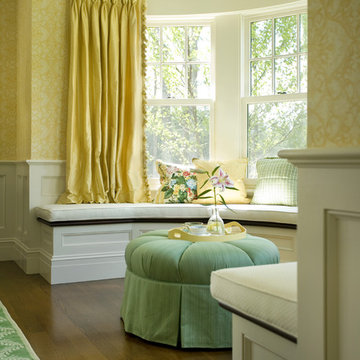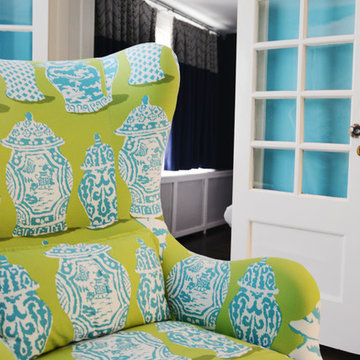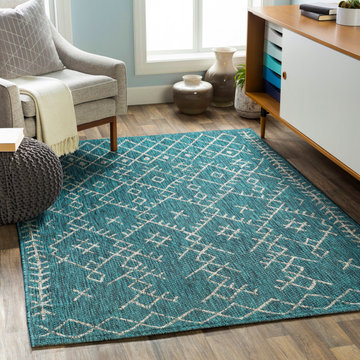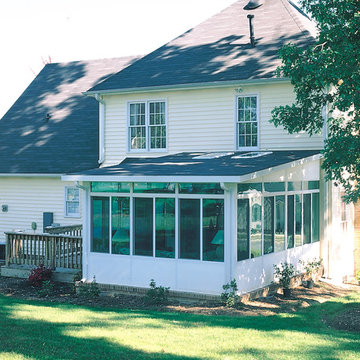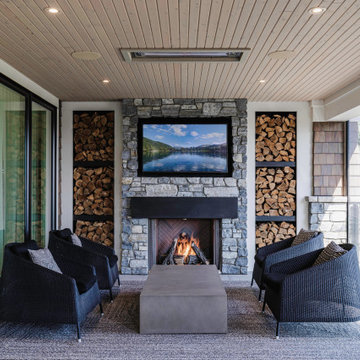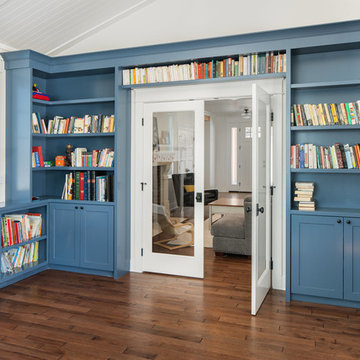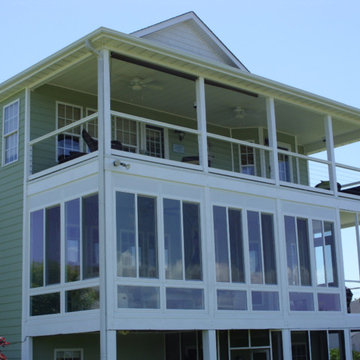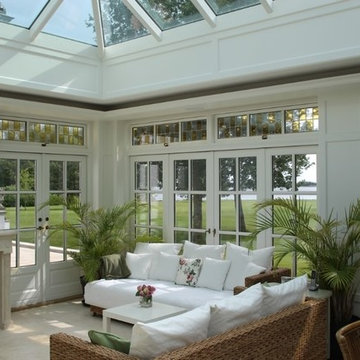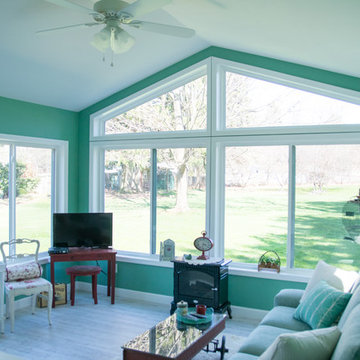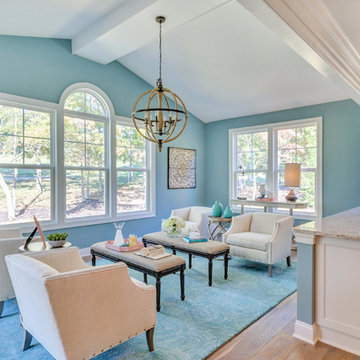246 foton på klassiskt turkost uterum
Sortera efter:
Budget
Sortera efter:Populärt i dag
81 - 100 av 246 foton
Artikel 1 av 3
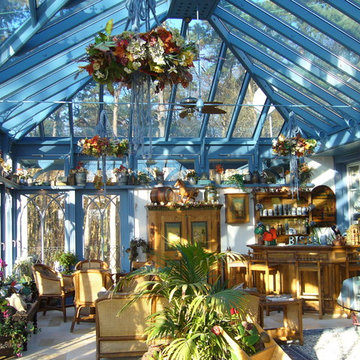
JC - Exklusive Wintergärten
Bild på ett mycket stort vintage uterum, med klinkergolv i porslin och glastak
Bild på ett mycket stort vintage uterum, med klinkergolv i porslin och glastak
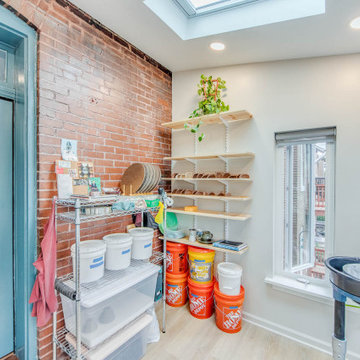
As the pandemic hit many of our homeowners found themselves home more often and spending more time on their hobbies. This homeowner in Tower Grove took to her creative side and asked us to construct a Pottery Studio for her. Pairing her design eye with ours we developed a plan to create an open, light filled studio that would surely give her energy and get the creativity flowing. Now she can create her beautiful art without leaving her home.
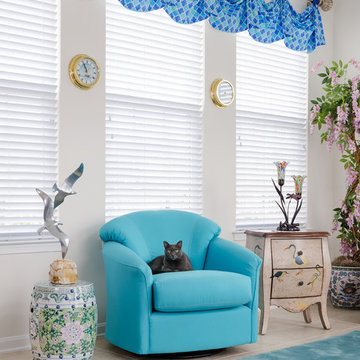
This is a close-up on the wall with the chair. The blues all work together mixed with the turquoise. Suzie the cat is curled up in her favorite chair.
Photos by John Magor
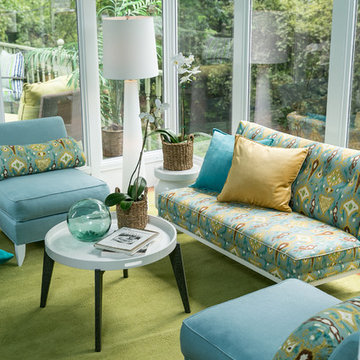
Vanderveen
Klassisk inredning av ett mellanstort uterum, med mellanmörkt trägolv och beiget golv
Klassisk inredning av ett mellanstort uterum, med mellanmörkt trägolv och beiget golv
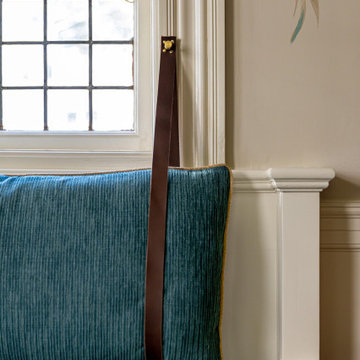
Dane Austin’s Boston interior design studio gave this 1889 Arts and Crafts home a lively, exciting look with bright colors, metal accents, and disparate prints and patterns that create stunning contrast. The enhancements complement the home’s charming, well-preserved original features including lead glass windows and Victorian-era millwork.
---
Project designed by Boston interior design studio Dane Austin Design. They serve Boston, Cambridge, Hingham, Cohasset, Newton, Weston, Lexington, Concord, Dover, Andover, Gloucester, as well as surrounding areas.
For more about Dane Austin Design, click here: https://daneaustindesign.com/
To learn more about this project, click here:
https://daneaustindesign.com/arts-and-crafts-home
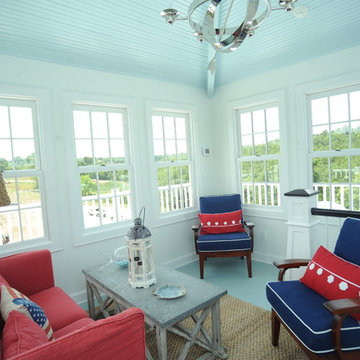
What a view! This is the fourth story of this home. A small little room where you can enjoy the view from inside and outside.
Exempel på ett litet klassiskt uterum, med målat trägolv, tak och blått golv
Exempel på ett litet klassiskt uterum, med målat trägolv, tak och blått golv
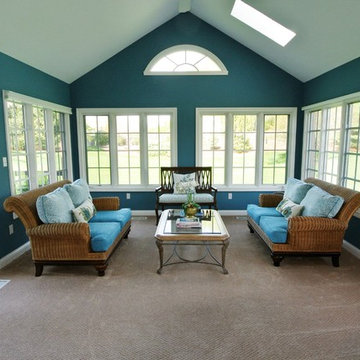
We wanted this room to stand out so we painted it in a dramatic aquamarine color and had all the oak trim work painted white. We tore out the old carpeting and added a neutral patterned carpet to counter play the dramatic color. The homeowner had the furniture, so we took the existing seat cushions and had them re-upholstered with Sunbrella fabrics to give it an update look.
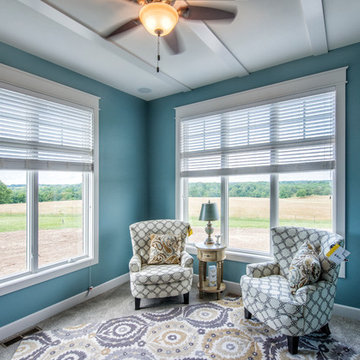
Klassisk inredning av ett litet uterum, med heltäckningsmatta och beiget golv
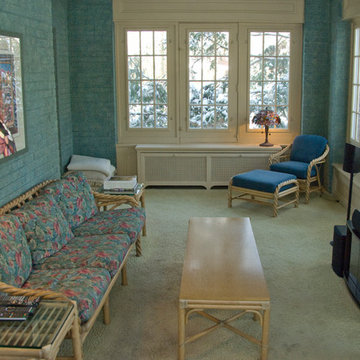
Van Auken Akins Architects LLC designed and facilitated the complete renovation of a home in Cleveland Heights, Ohio. Areas of work include the living and dining spaces on the first floor, and bedrooms and baths on the second floor with new wall coverings, oriental rug selections, furniture selections and window treatments. The third floor was renovated to create a whimsical guest bedroom, bathroom, and laundry room. The upgrades to the baths included new plumbing fixtures, new cabinetry, countertops, lighting and floor tile. The renovation of the basement created an exercise room, wine cellar, recreation room, powder room, and laundry room in once unusable space. New ceilings, soffits, and lighting were installed throughout along with wallcoverings, wood paneling, carpeting and furniture.
246 foton på klassiskt turkost uterum
5
