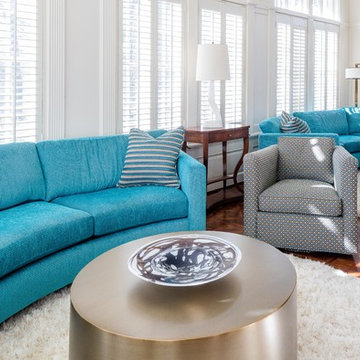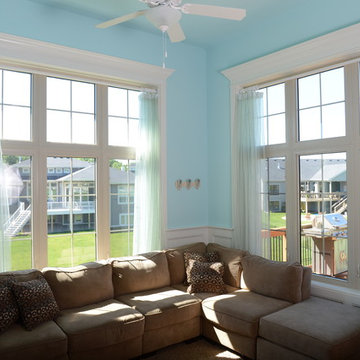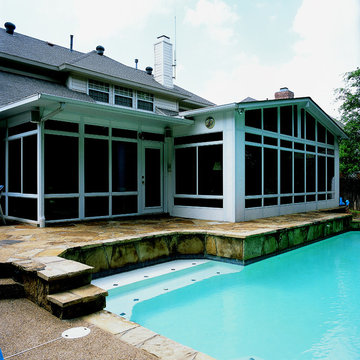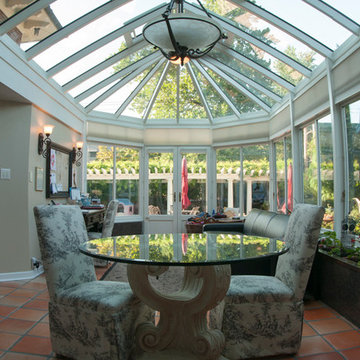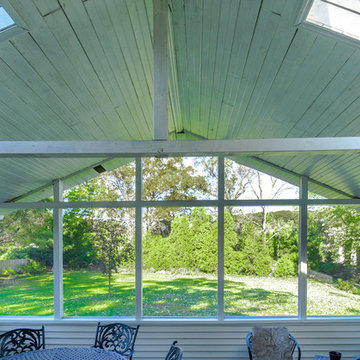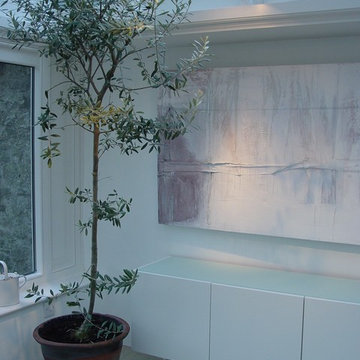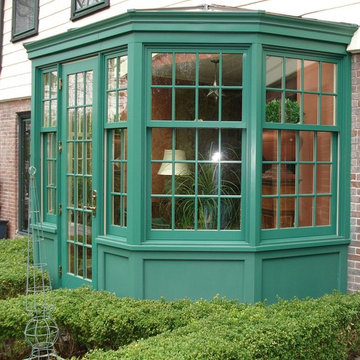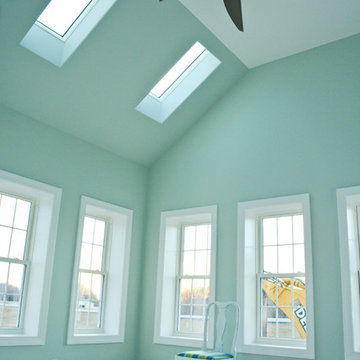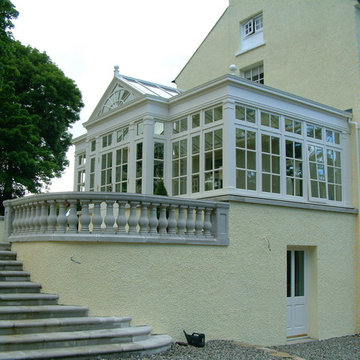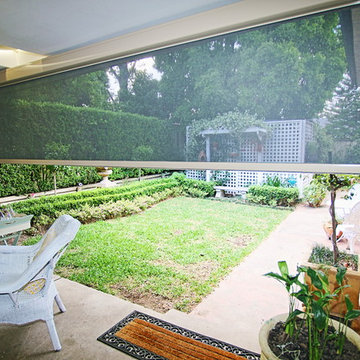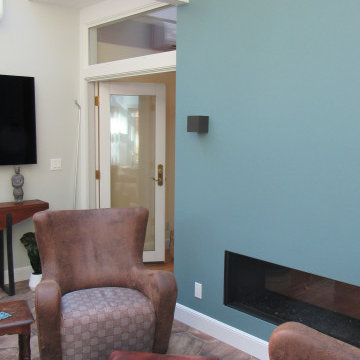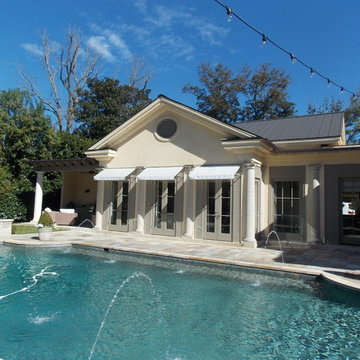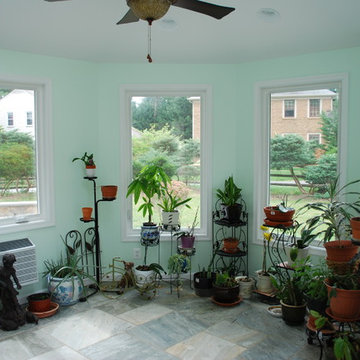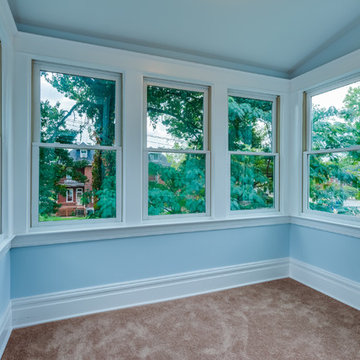246 foton på klassiskt turkost uterum
Sortera efter:
Budget
Sortera efter:Populärt i dag
141 - 160 av 246 foton
Artikel 1 av 3
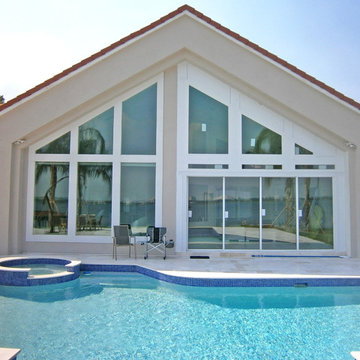
This unique style sunroom was a custom design for a homeowner is Orlando, FL
Idéer för vintage uterum
Idéer för vintage uterum
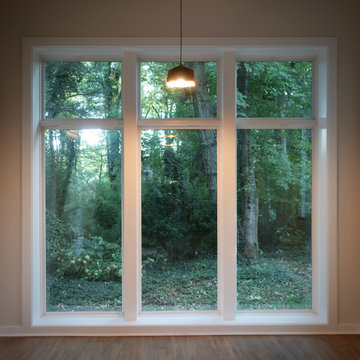
Sunroom addition on historic home, looking at out forested park in Collingswood, NJ, providing family with much-need space for entertaining and relaxing.
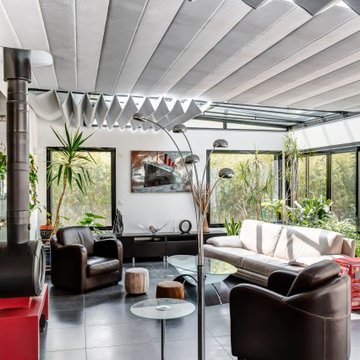
Le store anti-chaleur SOLARIA est un store velum qui permet de protéger et d'isoler une véranda en aluminium avec efficacité. Ce store protège tous les puits de lumière de la chaleur du soleil grâce à son tissu réflecteur haute résistance, tout en gardant une bonne lumière à l'intérieur. Le store SOLARIA se manœuvre facilement à l'aide de son système à cordon en Kevlar, pouvant être actionné à l'aide d'une manivelle ou d'un moteur électrique.
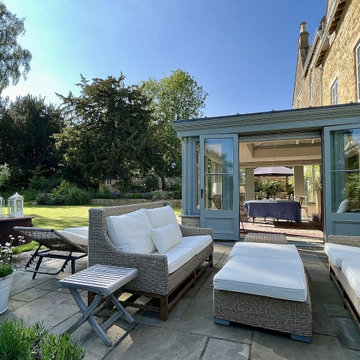
Nestled in the midst of the Cotswolds, this listed former rectory required a sensitive orangery design to complement the features of this heritage property and to successfully obtain the necessary planning consents.
Simon Phipps, one of David Salisbury’s most experienced designers, has extensive experience of designing bespoke orangeries and garden rooms for these types of period buildings and was well placed to undertake this design brief.
To provide some wider context, this Grade II* listed farmhouse is located within the Broadwell Conservation Area and the Cotswolds Area of Outstanding Natural Beauty (AONB).
The host building was a three storey detached property of lime stone construction with a slate roof. The proposed orangery aimed to conserve the house as a family home for modern living, whilst preserving the ‘significance of the heritage asset.’
David Salisbury undertook and successfully obtained full planning and listed building consents for this project, as part of our comprehensive planning service.
The farmhouse featured a more recent extension which housed an upgraded new kitchen, which was also renovated as part of the project.
Although the orangery attaches solely to the more recent extension, it had to remain in keeping and subservient to the original listed property. The simple but classic design, with slim fascia and slim glazing pattern, added a bright reception room directly off the new kitchen.
Two windows were blocked in as part of the works, but with the doors to the kitchen removed to create a permanent opening and with the glass lantern positioned directly above the opening with no rear ceiling, there is a dramatic increase in natural light into the new kitchen.
Wide French doors on two elevations provide an ideal link with the gardens and entertaining area to the side.
The footprint of the new extension measures approximately 6.2m wide by 4.2m deep, providing 26 square metres of additional luxurious living space, rounded off in our contemporary Mendip Grey paint finish.
The before and after photos below help to illustrate just how the rear of this period property has been transformed, with the new orangery creating an exquisite link between the house and garden.
This bespoke orangery has more than fulfilled the original design brief, providing an extension that preserves the fabric and significance of the owner’s lovely listed home whilst also conserving the property as a family home for future generations.
Cotswolds based Cid Carr Interior Design, who specialise in the subtle transformation of heritage buildings for modern living, designed the interior space and acted as project liaison.
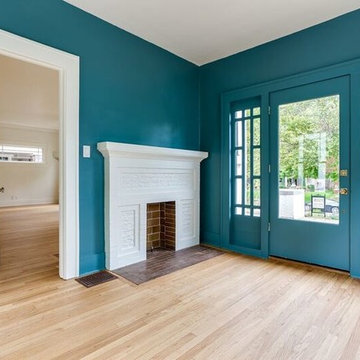
Exempel på ett mellanstort klassiskt uterum, med ljust trägolv, en standard öppen spis, en spiselkrans i tegelsten, tak och beiget golv
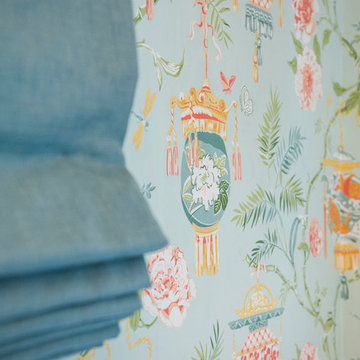
This breakfast room off the kitchen features a table for meals as well as a sofa for afternoon tv watching.
Leah Martin Photography
Idéer för mellanstora vintage uterum, med mellanmörkt trägolv
Idéer för mellanstora vintage uterum, med mellanmörkt trägolv
246 foton på klassiskt turkost uterum
8
