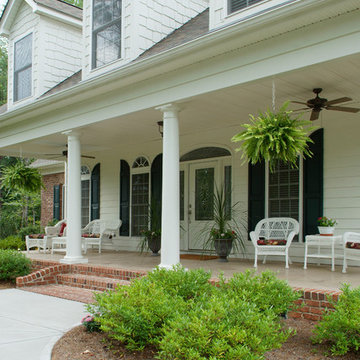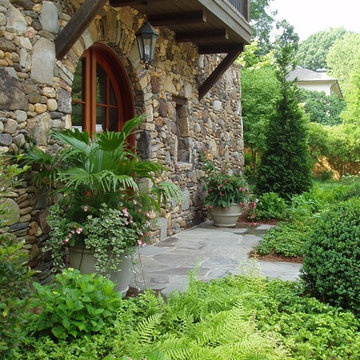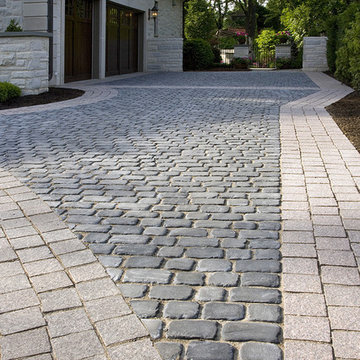Sortera efter:
Budget
Sortera efter:Populärt i dag
201 - 220 av 35 366 foton
Artikel 1 av 3
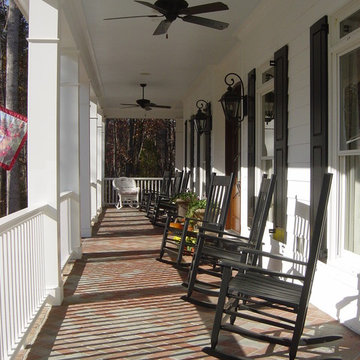
Brick porch in a herringbone pattern on a home we built on Bridlepath Trail in Davidson.
Foto på en vintage veranda framför huset
Foto på en vintage veranda framför huset
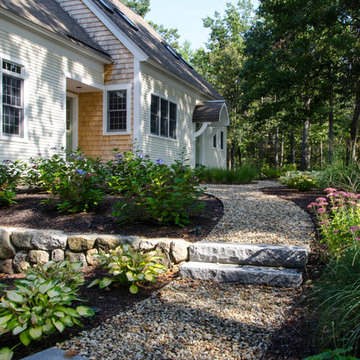
Idéer för mellanstora vintage trädgårdar i delvis sol framför huset, med grus och en stödmur
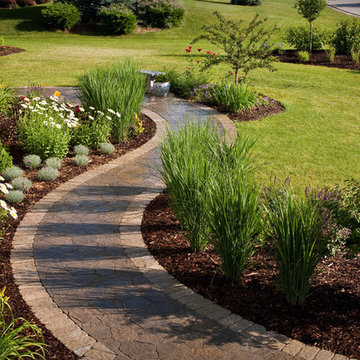
The graceful curves of the front walk lead to a seating area at the halfway point. Landscape beds on both sides make the walkway more welcoming.
Westhauser Photography
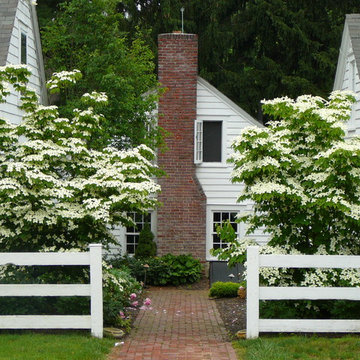
Exempel på en mellanstor klassisk formell trädgård i delvis sol framför huset på sommaren, med marksten i tegel
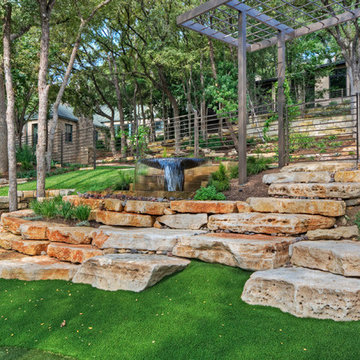
Boulder staircase with disappearing fountain and steel arbor at entrance to back yard
Idéer för en stor klassisk formell trädgård i delvis sol framför huset på våren, med en stödmur och naturstensplattor
Idéer för en stor klassisk formell trädgård i delvis sol framför huset på våren, med en stödmur och naturstensplattor
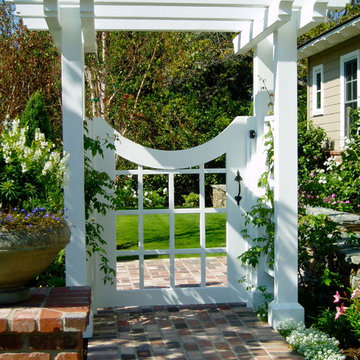
Rancho Santa Fe landscape cottage traditional ranch house..with used brick, sydney peak flagstone ledgerstone and professionally installed and designed by Rob Hill, landscape architect - Hill's Landscapes- the design build company.
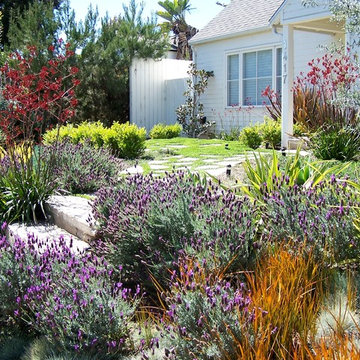
After a tear-down/remodel we were left with a west facing sloped front yard without much privacy from the street, a blank palette as it were. Re purposed concrete was used to create an entrance way and a seating area. Colorful drought tolerant trees and plants were used strategically to screen out unwanted views, and to frame the beauty of the new landscape. This yard is an example of low water, low maintenance without looking like grandmas cactus garden.
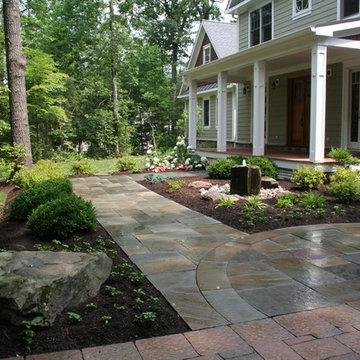
Here is an example of a woodland garden with a great entrance walk and a paver parking area with natural boulders in the landscaped bed.
Foto på en vintage trädgård framför huset, med en trädgårdsgång och naturstensplattor
Foto på en vintage trädgård framför huset, med en trädgårdsgång och naturstensplattor
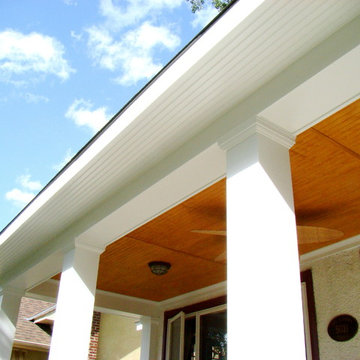
BACKGROUND
Tom and Jill wanted a new space to replace a small entry at the front of their house- a space large enough for warm weather family gatherings and all the benefits a traditional Front Porch has to offer.
SOLUTION
We constructed an open four-column structure to provide space this family wanted. Low maintenance Green Remodeling products were used throughout. Designed by Lee Meyer Architects. Skirting designed and built by Greg Schmidt. Photos by Greg Schmidt
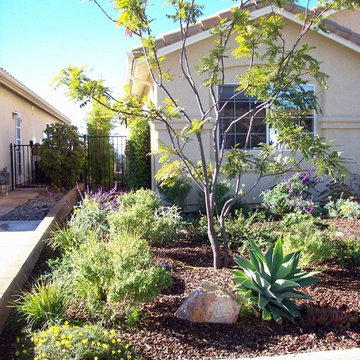
This project had a few different water & sunlight areas to consider. The front entry is mostly shady and the previous lawn area in the front yard is mostly sunny.
This client has a narrow side yard with neighbors very close. Columnar and vining plants were strategically used to gain some privacy on this side of the house.

Tuscan Columns & Brick Porch
Inspiration för stora klassiska verandor framför huset, med marksten i tegel och takförlängning
Inspiration för stora klassiska verandor framför huset, med marksten i tegel och takförlängning
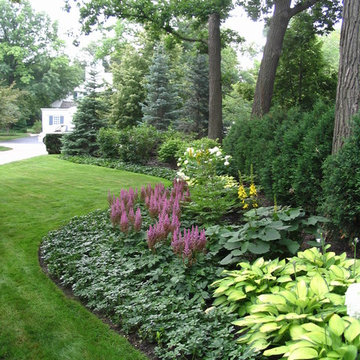
Request Free Quote
Informal Front Yard Landscape Garden Design, Winnetka, Illinois
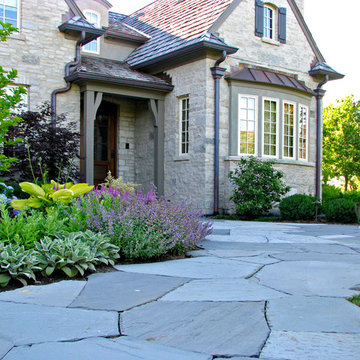
All Hardscapes and Stonework by: Arrow
Photography by: Marco Romani, RLA
Inspiration för klassiska trädgårdar framför huset, med en trädgårdsgång och naturstensplattor
Inspiration för klassiska trädgårdar framför huset, med en trädgårdsgång och naturstensplattor
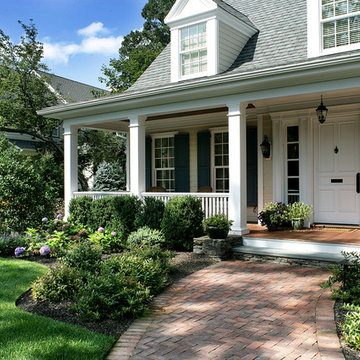
Front foundation plantings surround this classic herring bone pattern brick entry path.
Photo by:Peter Rymwid
Klassisk inredning av en veranda framför huset, med trädäck och takförlängning
Klassisk inredning av en veranda framför huset, med trädäck och takförlängning
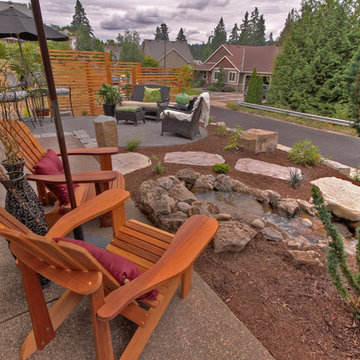
Gravel Courtyard - Water fall - Slab stone steps - privacy screens - boulder settings - step-over walkway - Front entry
Inspiration för klassiska trädgårdar framför huset, med en fontän
Inspiration för klassiska trädgårdar framför huset, med en fontän
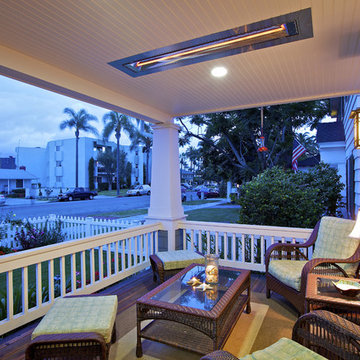
Idéer för en klassisk veranda framför huset, med trädäck och takförlängning
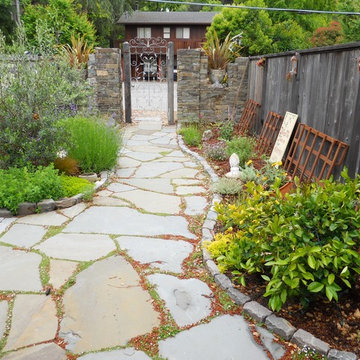
herb infused front entryway
Inspiration för klassiska trädgårdar framför huset, med naturstensplattor
Inspiration för klassiska trädgårdar framför huset, med naturstensplattor
35 366 foton på klassiskt utomhusdesign framför huset
11






