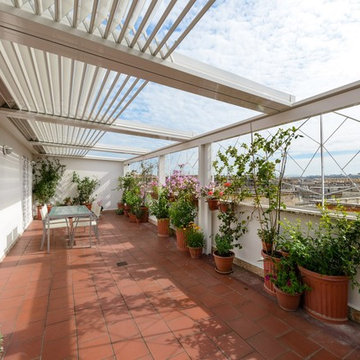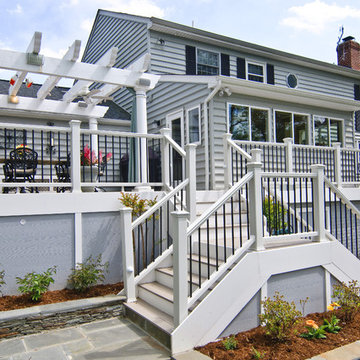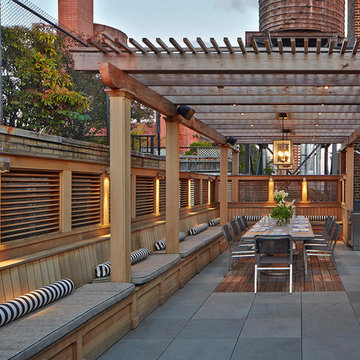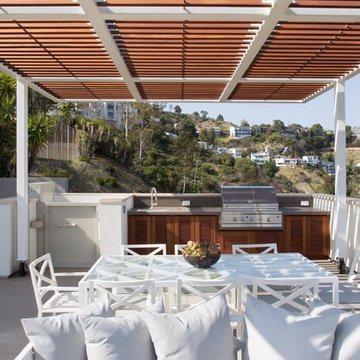Sortera efter:
Budget
Sortera efter:Populärt i dag
81 - 100 av 14 301 foton
Artikel 1 av 3
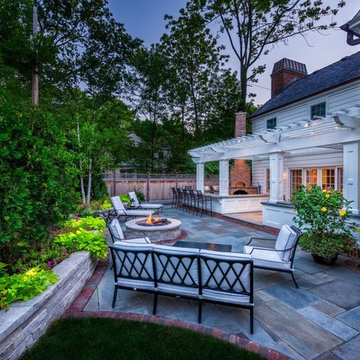
The outdoor "Family Room" - cooking, dining and entertainment area off the new great room addition is the signature area of the landscape. A gas fire pit anchors the main patterned bluestone patio with a header border of Belden 760 pavers. A retaining wall of cut Eden stone pulls double duty as a seat wall for the patio. The central feature is the raised outdoor kitchen and dining area with its wood fired pizza oven, stainless steel gas grills and overhead custom pergola.
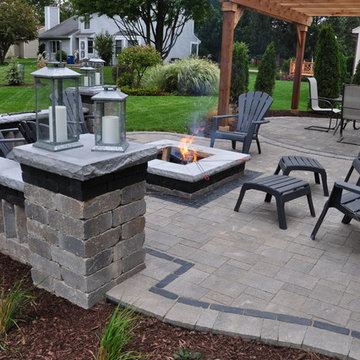
Yorkville Hill Landscaping, Inc.
Idéer för en stor klassisk uteplats på baksidan av huset, med en öppen spis, marksten i betong och en pergola
Idéer för en stor klassisk uteplats på baksidan av huset, med en öppen spis, marksten i betong och en pergola
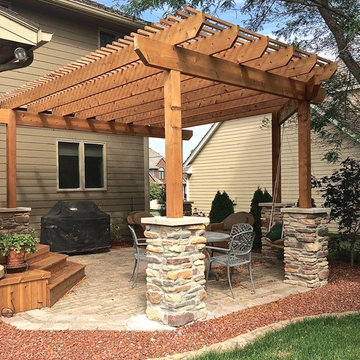
Harold Cross, Archadeck of Central Iowa
Inredning av en klassisk mellanstor uteplats på baksidan av huset, med utekrukor, naturstensplattor och en pergola
Inredning av en klassisk mellanstor uteplats på baksidan av huset, med utekrukor, naturstensplattor och en pergola
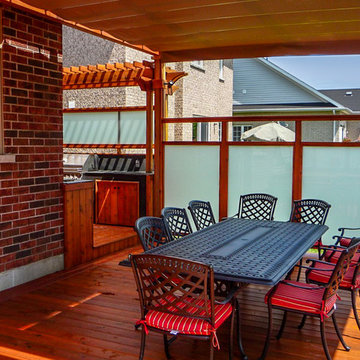
Inspiration för mellanstora klassiska terrasser på baksidan av huset, med utekök och en pergola
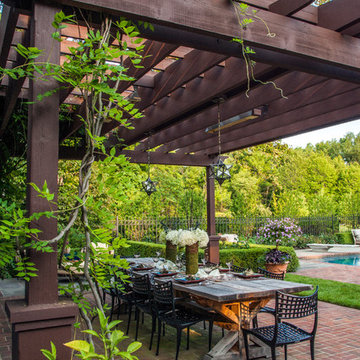
This project represents the evolution of a 10 acre space over more than three decades. It began with the pool and space around it. As the vegetable garden grew, the orchard was established and the display gardens blossomed. The prairie was restored and a kitchen was added to complete the space. Although, it continues to change with a pond next on the design plan. Photo credit: Linda Oyama Bryan
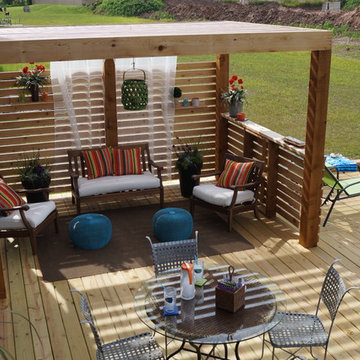
Inspiration för mellanstora klassiska terrasser på baksidan av huset, med en pergola
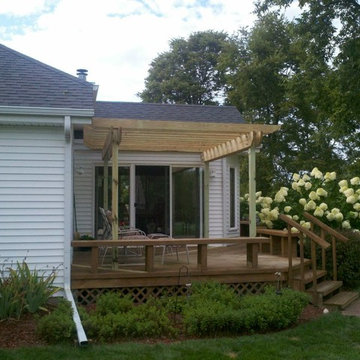
John Broda
Exempel på en mellanstor klassisk terrass på baksidan av huset, med en pergola
Exempel på en mellanstor klassisk terrass på baksidan av huset, med en pergola
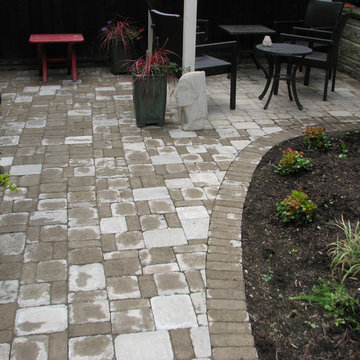
Klassisk inredning av en liten uteplats på baksidan av huset, med utekrukor, marksten i betong och en pergola
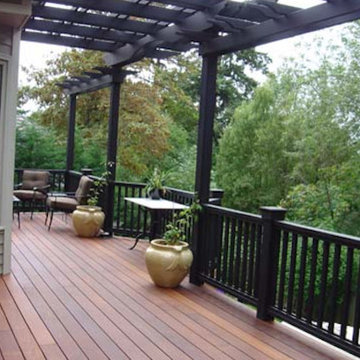
Inredning av en klassisk mellanstor terrass på baksidan av huset, med en pergola och utekrukor
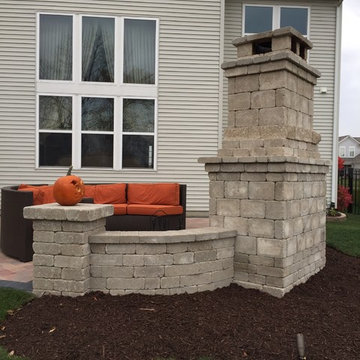
Yorkville Hill Landscaping
Inredning av en klassisk mellanstor uteplats på baksidan av huset, med en öppen spis, marksten i tegel och en pergola
Inredning av en klassisk mellanstor uteplats på baksidan av huset, med en öppen spis, marksten i tegel och en pergola
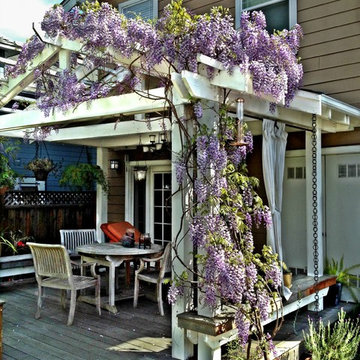
Exterior deck & patio complete with pergola and lush, flowering vines for a "wow" factor.
Exempel på en klassisk terrass på baksidan av huset, med en pergola
Exempel på en klassisk terrass på baksidan av huset, med en pergola
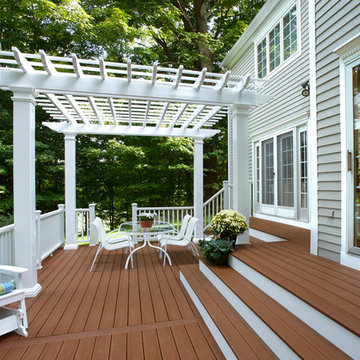
We designed this deck to be a large, open outdoor living area including a pergola and custom flooring. Jeff Kaufman Photography
Exempel på en stor klassisk terrass på baksidan av huset, med en pergola
Exempel på en stor klassisk terrass på baksidan av huset, med en pergola
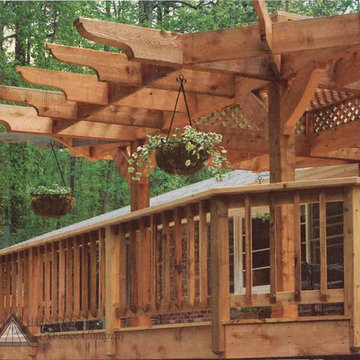
Custom pergola designed and built by Atlanta Decking & Fence.
Foto på en liten vintage terrass på baksidan av huset, med en pergola
Foto på en liten vintage terrass på baksidan av huset, med en pergola
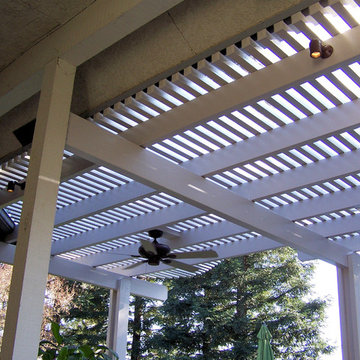
Sunset Construction and Design specializes in creating residential patio retreats, outdoor kitchens with fireplaces and luxurious outdoor living rooms. Our design-build service can turn an ordinary back yard into a natural extension of your home giving you a whole new dimension for entertaining or simply unwinding at the end of the day. If you’re interested in converting a boring back yard or starting from scratch in a new home, look us up! A great patio and outdoor living area can easily be yours. Greg, Sunset Construction & Design in Fresno, CA.
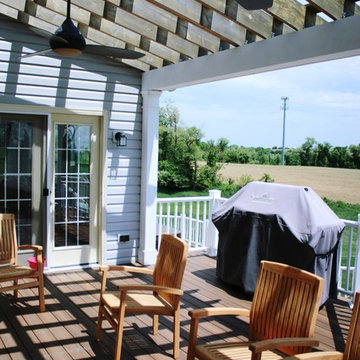
The matching ceiling fans were custom installed in addition to the pergola, to complete the cozy outdoor living space.
Idéer för stora vintage terrasser på baksidan av huset, med en pergola
Idéer för stora vintage terrasser på baksidan av huset, med en pergola
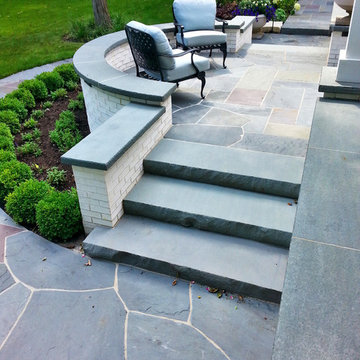
Designed by: Marco Romani, Landscape Architect
Idéer för en klassisk terrass på baksidan av huset, med en pergola
Idéer för en klassisk terrass på baksidan av huset, med en pergola
14 301 foton på klassiskt utomhusdesign, med en pergola
5






