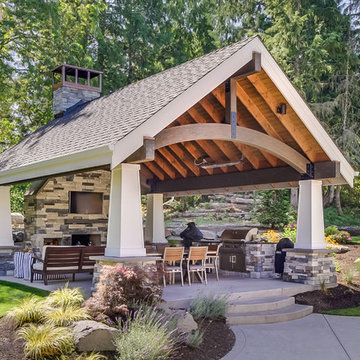Sortera efter:
Budget
Sortera efter:Populärt i dag
121 - 140 av 16 929 foton
Artikel 1 av 3
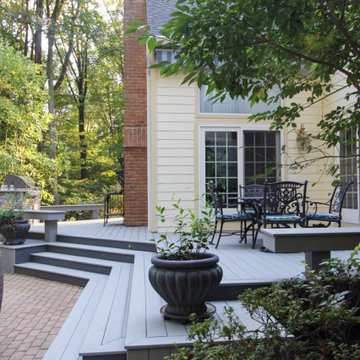
In preparation for an annual family gathering, our clients decided to upgrade their yard to include low-maintenance materials. Choosing wood composite decking retained the traditional look of wood while featuring the modern convenience of sustainability. TimberTech was selected for the plank flooring, multiple custom bench seating, and plant bases. In order to keep their guests safe at any time of the day, small round lights on programmable timers were installed to illuminate the wide decking stairs. Wanting to house the grill in an upscale way, a custom built-in stone enclosure topped with granite was created to face out into the entertainment area. This way, the chef of the house can have all the necessary conveniences while still being part of the fun. Now, these homeowners can focus more on entertaining and less on upkeep.
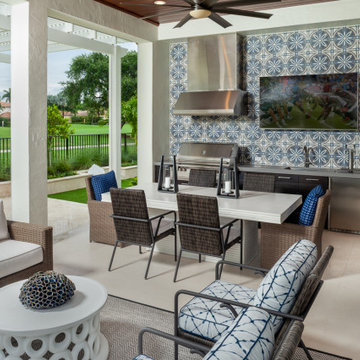
This ASID award-winner began as a traditional Mediterranean design. Atmospheric redesign of the ceilings and millwork proved foundational in the transition to a cleaner architectural manifestation. This home goes from formal elegance to casual cool, effortlessly.
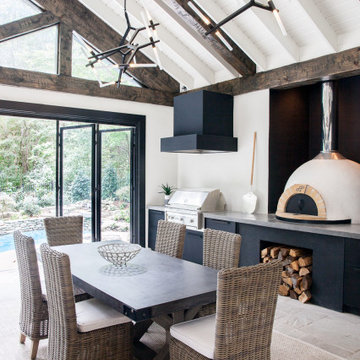
Inspiration för stora klassiska uteplatser på baksidan av huset, med utekök, naturstensplattor och takförlängning
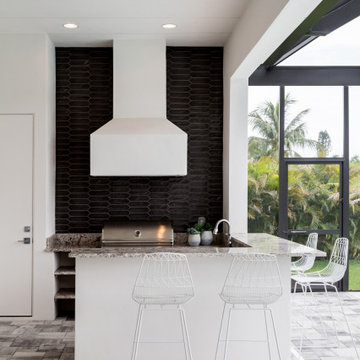
Idéer för stora vintage uteplatser på baksidan av huset, med utekök, naturstensplattor och takförlängning
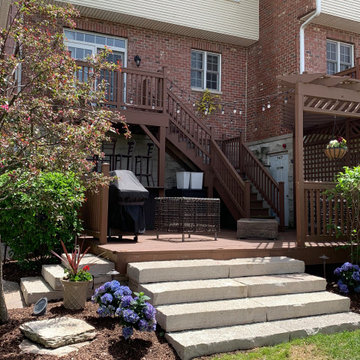
Natural Stone Eden Steps ilo Traditional Cedar Steps
Exempel på en mellanstor klassisk terrass på baksidan av huset, med utekök och en pergola
Exempel på en mellanstor klassisk terrass på baksidan av huset, med utekök och en pergola
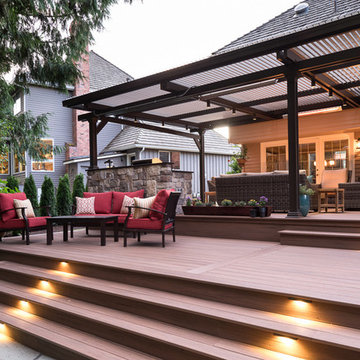
Inredning av en klassisk stor terrass på baksidan av huset, med utekök och en pergola
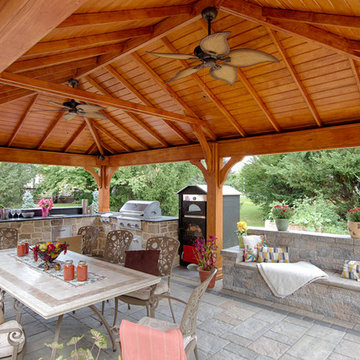
Inspiration för stora klassiska uteplatser på baksidan av huset, med utekök, marksten i betong och ett lusthus
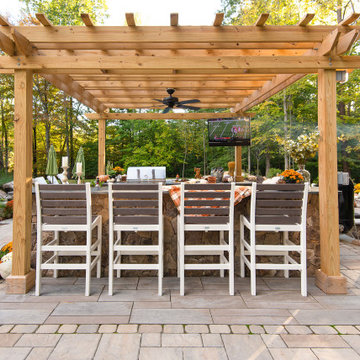
Inspiration för en stor vintage uteplats på baksidan av huset, med utekök, marksten i betong och en pergola
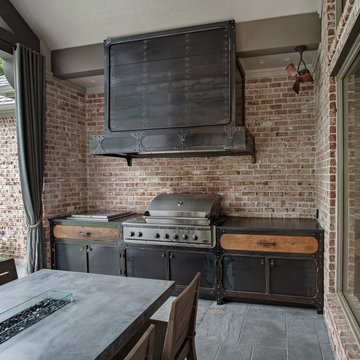
View of an outdoor cooking space custom designed & fabricated of raw steel & reclaimed wood. The motorized awning door concealing a large outdoor television in the vent hood is shown closed. The cabinetry includes a built-in ice chest.
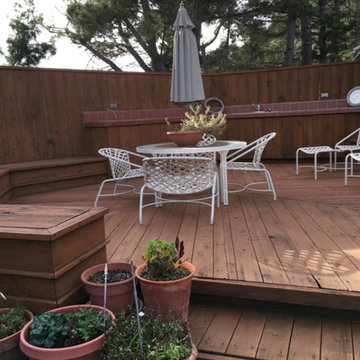
Idéer för en mellanstor klassisk terrass på baksidan av huset, med utekök
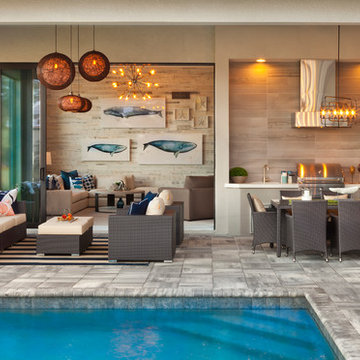
A Distinctly Contemporary West Indies
4 BEDROOMS | 4 BATHS | 3 CAR GARAGE | 3,744 SF
The Milina is one of John Cannon Home’s most contemporary homes to date, featuring a well-balanced floor plan filled with character, color and light. Oversized wood and gold chandeliers add a touch of glamour, accent pieces are in creamy beige and Cerulean blue. Disappearing glass walls transition the great room to the expansive outdoor entertaining spaces. The Milina’s dining room and contemporary kitchen are warm and congenial. Sited on one side of the home, the master suite with outdoor courtroom shower is a sensual
retreat. Gene Pollux Photography
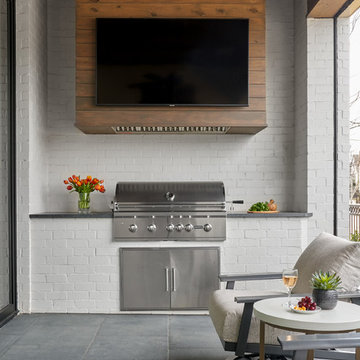
Outdoor living area with built in grill and wall mounted TV.
Idéer för mellanstora vintage uteplatser på baksidan av huset, med utekök och takförlängning
Idéer för mellanstora vintage uteplatser på baksidan av huset, med utekök och takförlängning
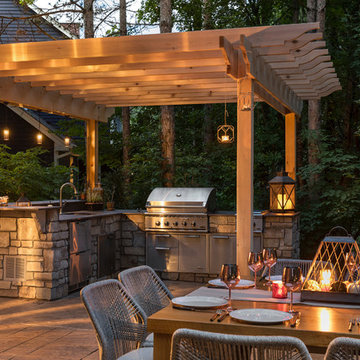
Existing mature pine trees canopy this outdoor living space. The homeowners had envisioned a space to relax with their large family and entertain by cooking and dining, cocktails or just a quiet time alone around the firepit. The large outdoor kitchen island and bar has more than ample storage space, cooking and prep areas, and dimmable pendant task lighting. The island, the dining area and the casual firepit lounge are all within conversation areas of each other. The overhead pergola creates just enough of a canopy to define the main focal point; the natural stone and Dekton finished outdoor island.
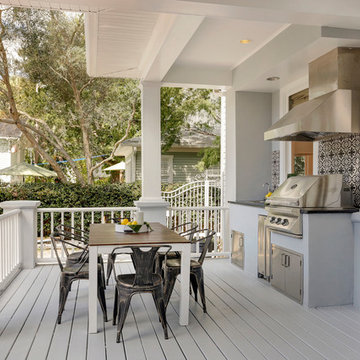
The rear lanai was updated to include a custom outdoor kitchen, with granite countertops, encaustic tile backsplash, stainless steel grill & hood, mini fridge, undermount sink, and stainless steel storage doors. The lanai has ample room for dining and lounging seating areas and opens onto the open air pool and back yard. Perfect for Game Day entertaining by the pool.
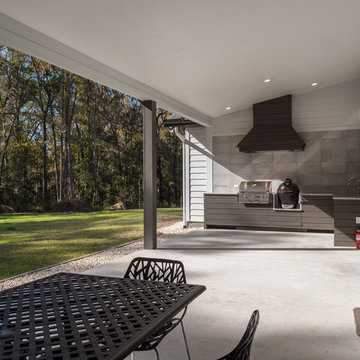
Idéer för att renovera en stor vintage uteplats på baksidan av huset, med utekök, betongplatta och takförlängning
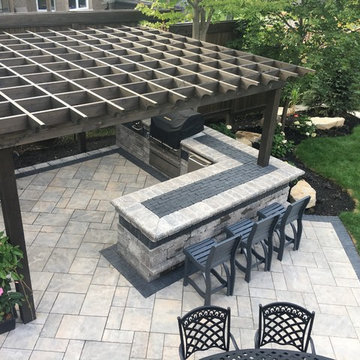
Idéer för att renovera en mellanstor vintage uteplats på baksidan av huset, med utekök, marksten i betong och en pergola
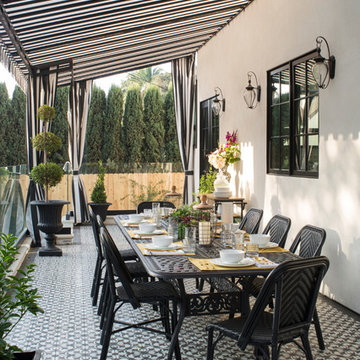
Meghan Bob Photography
Foto på en stor vintage terrass på baksidan av huset, med utekök och markiser
Foto på en stor vintage terrass på baksidan av huset, med utekök och markiser
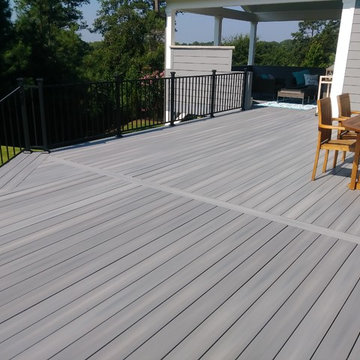
Inspiration för mellanstora klassiska terrasser på baksidan av huset, med utekök och markiser
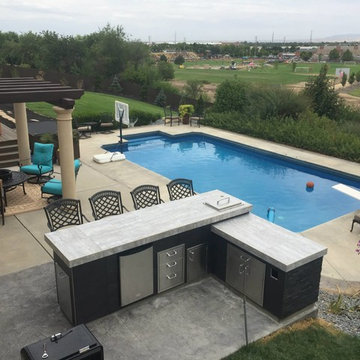
Inspiration för mellanstora klassiska uteplatser på baksidan av huset, med utekök, marksten i betong och en pergola
16 929 foton på klassiskt utomhusdesign, med utekök
7






