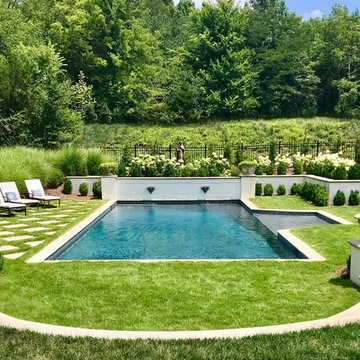Sortera efter:
Budget
Sortera efter:Populärt i dag
101 - 120 av 58 659 foton
Artikel 1 av 3

Idéer för stora vintage uteplatser på baksidan av huset, med marksten i betong och en pergola
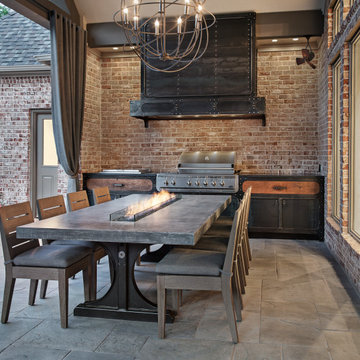
View of a custom designed fire-table with a polished concrete top & a steel trestle base. The outdoor cooking space beyond is also custom designed & fabricated of raw steel & reclaimed wood. The venthood has a motorized awning door concealing a large outdoor television.
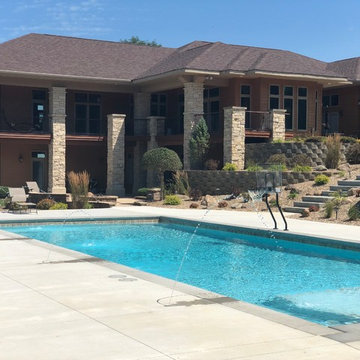
Inspiration för en stor vintage rektangulär träningspool på baksidan av huset, med betongplatta och en fontän
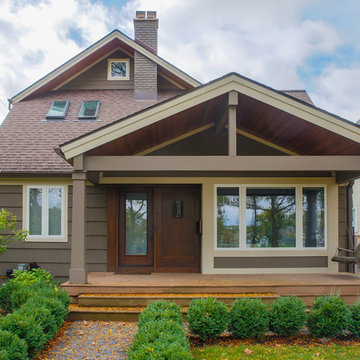
Idéer för att renovera en mellanstor vintage veranda framför huset, med trädäck och takförlängning
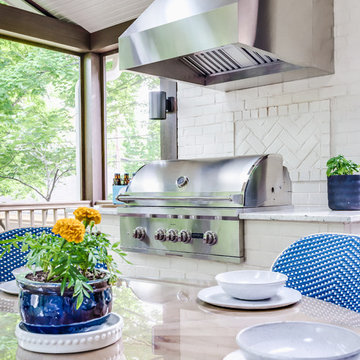
Leslie Brown - Visible Style
Idéer för stora vintage innätade verandor på baksidan av huset, med takförlängning
Idéer för stora vintage innätade verandor på baksidan av huset, med takförlängning

This cozy, yet gorgeous space added over 310 square feet of outdoor living space and has been in the works for several years. The home had a small covered space that was just not big enough for what the family wanted and needed. They desired a larger space to be able to entertain outdoors in style. With the additional square footage came more concrete and a patio cover to match the original roof line of the home. Brick to match the home was used on the new columns with cedar wrapped posts and the large custom wood burning fireplace that was built. The fireplace has built-in wood holders and a reclaimed beam as the mantle. Low voltage lighting was installed to accent the large hearth that also serves as a seat wall. A privacy wall of stained shiplap was installed behind the grill – an EVO 30” ceramic top griddle. The counter is a wood to accent the other aspects of the project. The ceiling is pre-stained tongue and groove with cedar beams. The flooring is a stained stamped concrete without a pattern. The homeowner now has a great space to entertain – they had custom tables made to fit in the space.
TK Images
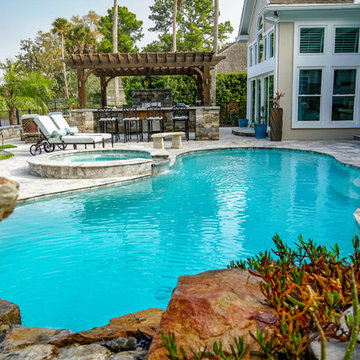
The Fehling Project, designed and built by Pratt Guys, in 2018 - Photo owned by Pratt Guys - NOTE: Can only be used online, digitally, TV and print WITH written permission from Pratt Guys. (PrattGuys.com) - Photo was taken on February 11, 2019.
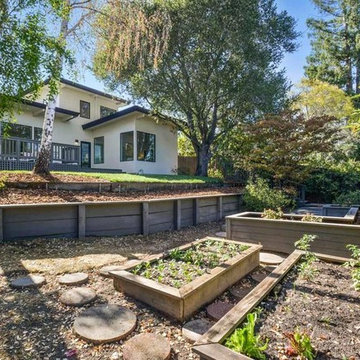
Idéer för att renovera en stor vintage trädgård i delvis sol på sommaren, med utekrukor och naturstensplattor
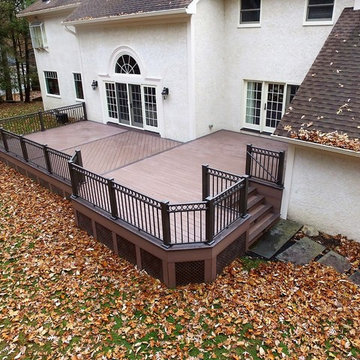
This large 2 level deck was built in Califon, NJ. The decking is Wolf Serenity PVC. Weathered Ipe is the main color. Black Walnut provides the border and accents.
The railing is Westbury Riviera Ringtop Aluminum rail system. This railing offers the look of a custom made rail at a fraction of the cost. TimberTech low voltage lights are in the stair risers and between deck levels.
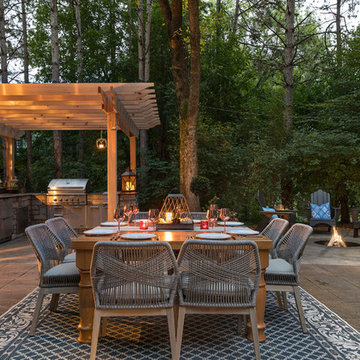
Existing mature pine trees canopy this outdoor living space. The homeowners had envisioned a space to relax with their large family and entertain by cooking and dining, cocktails or just a quiet time alone around the firepit. The large outdoor kitchen island and bar has more than ample storage space, cooking and prep areas, and dimmable pendant task lighting. The island, the dining area and the casual firepit lounge are all within conversation areas of each other. The overhead pergola creates just enough of a canopy to define the main focal point; the natural stone and Dekton finished outdoor island.
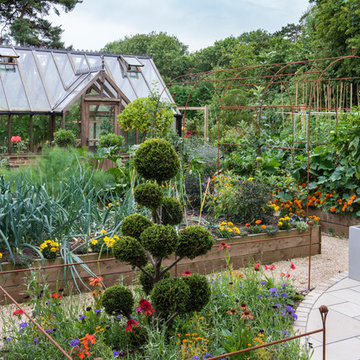
Nicola Stocken
Bild på en mellanstor vintage trädgård i full sol längs med huset på sommaren
Bild på en mellanstor vintage trädgård i full sol längs med huset på sommaren

Incorporating the homeowners' love of hills, mountains, and water, this grand fireplace patio would be at home in a Colorado ski resort. The unique firebox border was created from Montana stone and evokes a mountain range. Large format Bluestone pavers bring the steely blue waters of Great Lakes and mountain streams into this unique backyard patio.
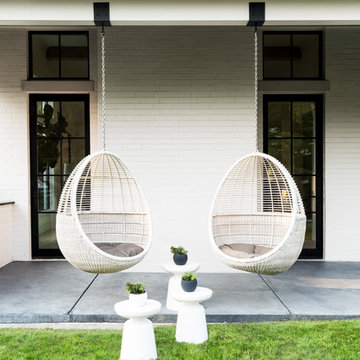
Yates Desygn developed the entire master plan for this Preston Hollow Residence which included the hardscape, softscape, outdoor entertainment areas, and fencing.
Photo by Michael Wiltbank

Exempel på en stor klassisk uteplats på baksidan av huset, med en öppen spis och betongplatta
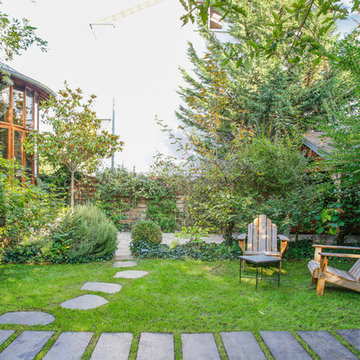
Exempel på en stor klassisk formell trädgård i delvis sol framför huset på våren, med naturstensplattor
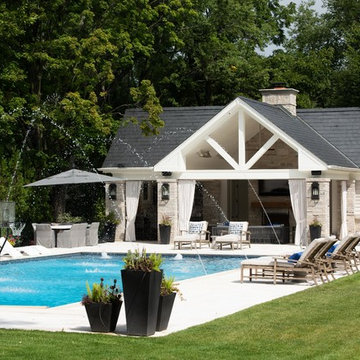
Backyard pool and cabana
Idéer för att renovera en stor vintage rektangulär pool på baksidan av huset, med poolhus och naturstensplattor
Idéer för att renovera en stor vintage rektangulär pool på baksidan av huset, med poolhus och naturstensplattor
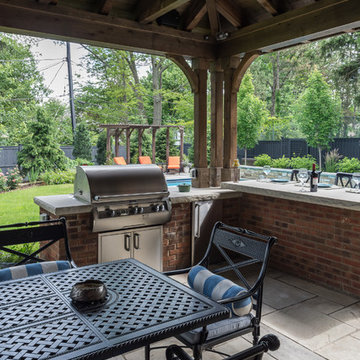
Inspiration för stora klassiska uteplatser på baksidan av huset, med utekök, naturstensplattor och ett lusthus
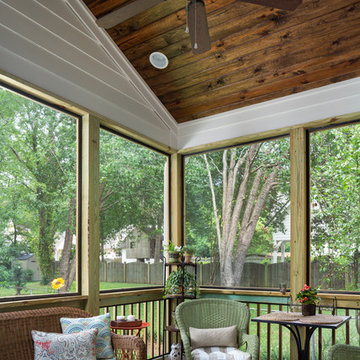
New home construction in Homewood Alabama photographed for Willow Homes, Willow Design Studio, and Triton Stone Group by Birmingham Alabama based architectural and interiors photographer Tommy Daspit. You can see more of his work at http://tommydaspit.com
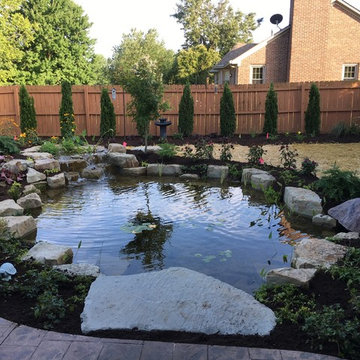
Klassisk inredning av en stor trädgård i delvis sol, med en damm och naturstensplattor på sommaren
58 659 foton på klassiskt utomhusdesign
6






