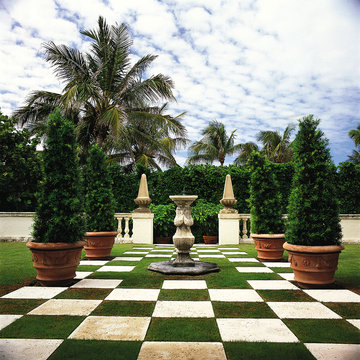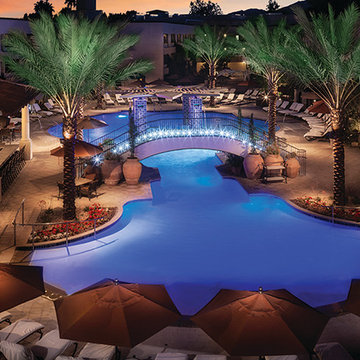Sortera efter:
Budget
Sortera efter:Populärt i dag
41 - 60 av 20 123 foton
Artikel 1 av 3
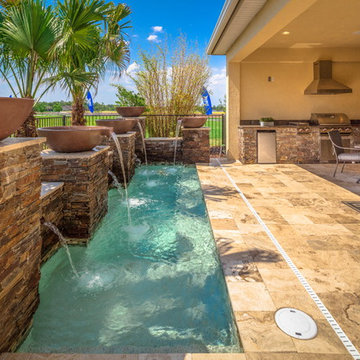
Jeremy Flowers Photography
Inredning av en klassisk liten rektangulär pool på baksidan av huset, med en fontän och kakelplattor
Inredning av en klassisk liten rektangulär pool på baksidan av huset, med en fontän och kakelplattor
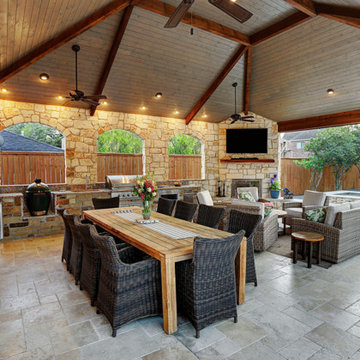
Large covered space for entertaining and large family
events was built in this expansive backyard.
An outdoor kitchen was included to accommodate a gas grill, a Big Green Egg, sink, microwave, plus plenty of
counter and storage space.
The project has over 1,700 square feet of concrete with
most of it finished in a travertine tile. The
large hip roof outdoor living space has a vaulted ceiling with a smoky bourbon colored tongue &
groove ceiling trimmed out with cedar finishes to the ceiling, beams & columns.
The outdoor kitchen, arched walls, and fire features were
finished in two complementary veneer
stones. Electrical work included coach lights on columns, recessed can lights on dimmers, four
ceiling fans, LED step lights on the hearth and seat walls,
and many outlets and cable television hookup.
TK IMAGES
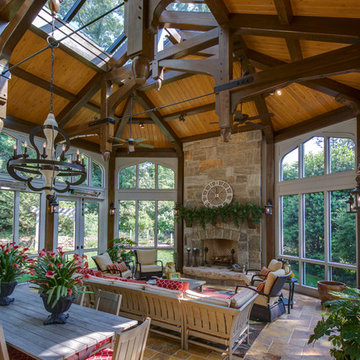
Stunning timber trusses define this space , huge masonry fireplace anchors one end of the porch, while a beautiful structural ridge skylight adds plenty of natural sunlight
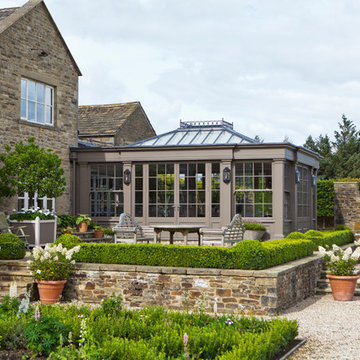
This generously sized room creates the perfect environment for dining and entertaining. Ventilation is provided by balanced sliding sash windows and a traditional rising canopy on the roof. Columns provide the perfect position for both internal and external lighting.
Vale Paint Colour- Exterior :Earth Interior: Porcini
Size- 10.9M X 6.5M

Idéer för en mycket stor klassisk formell trädgård i delvis sol längs med huset på våren, med en trädgårdsgång och naturstensplattor
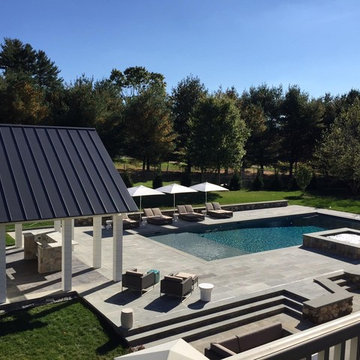
Bryan Stepanian
Bild på en mellanstor vintage rektangulär träningspool på baksidan av huset, med poolhus och naturstensplattor
Bild på en mellanstor vintage rektangulär träningspool på baksidan av huset, med poolhus och naturstensplattor
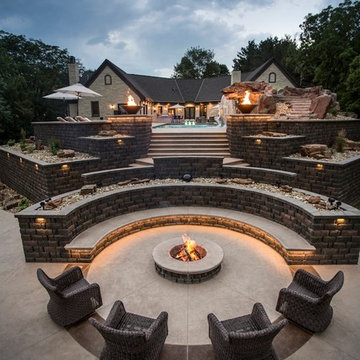
Klassisk inredning av en stor rektangulär träningspool på baksidan av huset, med vattenrutschkana och marksten i betong
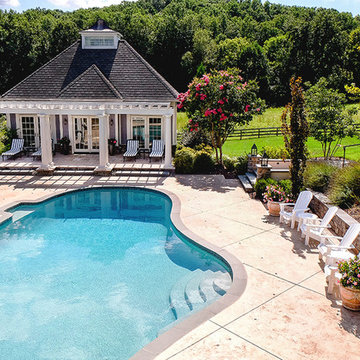
Idéer för en mellanstor klassisk träningspool på baksidan av huset, med poolhus och betongplatta
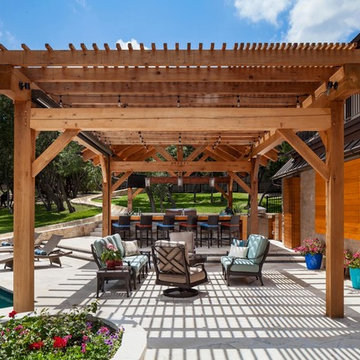
photography by Andrea Calo
Inredning av en klassisk mycket stor uteplats på baksidan av huset, med utekrukor och ett lusthus
Inredning av en klassisk mycket stor uteplats på baksidan av huset, med utekrukor och ett lusthus

Atlanta Custom Builder, Quality Homes Built with Traditional Values
Location: 12850 Highway 9
Suite 600-314
Alpharetta, GA 30004
Exempel på en stor klassisk veranda framför huset, med marksten i tegel och takförlängning
Exempel på en stor klassisk veranda framför huset, med marksten i tegel och takförlängning
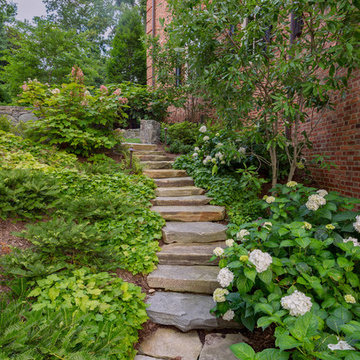
Landscape Design by Caroline Ervin Landscape Design. Boulder steps lead visitors down a side path from the upper level of the garden towards the pool area. Photo © Melissa Clark Photography. All rights reserved.
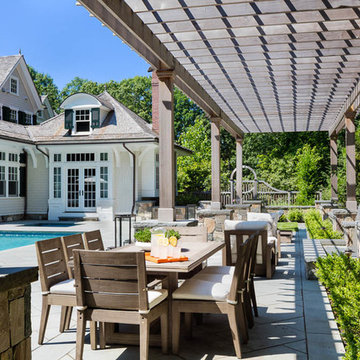
Greg Premru
Foto på en mycket stor vintage träningspool på baksidan av huset, med en fontän och naturstensplattor
Foto på en mycket stor vintage träningspool på baksidan av huset, med en fontän och naturstensplattor
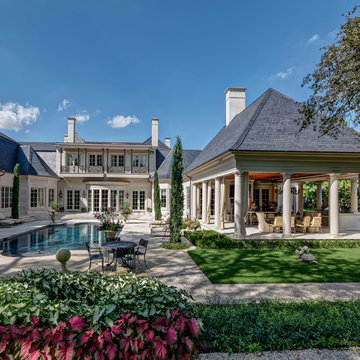
Bild på en stor vintage rektangulär pool, med poolhus och naturstensplattor
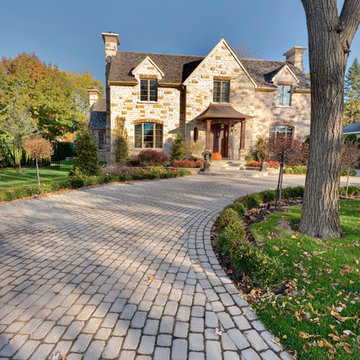
Traditional style driveway using Techo-Bloc's Villagio pavers.
Exempel på en mycket stor klassisk uppfart i delvis sol framför huset, med utekrukor och marksten i betong
Exempel på en mycket stor klassisk uppfart i delvis sol framför huset, med utekrukor och marksten i betong
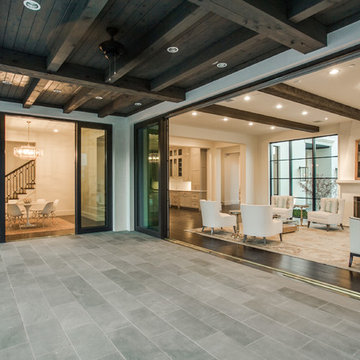
Situated on one of the most prestigious streets in the distinguished neighborhood of Highland Park, 3517 Beverly is a transitional residence built by Robert Elliott Custom Homes. Designed by notable architect David Stocker of Stocker Hoesterey Montenegro, the 3-story, 5-bedroom and 6-bathroom residence is characterized by ample living space and signature high-end finishes. An expansive driveway on the oversized lot leads to an entrance with a courtyard fountain and glass pane front doors. The first floor features two living areas — each with its own fireplace and exposed wood beams — with one adjacent to a bar area. The kitchen is a convenient and elegant entertaining space with large marble countertops, a waterfall island and dual sinks. Beautifully tiled bathrooms are found throughout the home and have soaking tubs and walk-in showers. On the second floor, light filters through oversized windows into the bedrooms and bathrooms, and on the third floor, there is additional space for a sizable game room. There is an extensive outdoor living area, accessed via sliding glass doors from the living room, that opens to a patio with cedar ceilings and a fireplace.
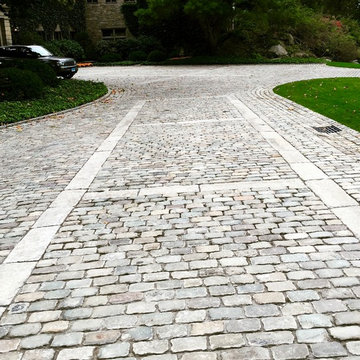
A combination of European sandstone, reclaimed curbing and Belgian Porphyry squares create one stunning and functional driveway, built to last a lifetime.
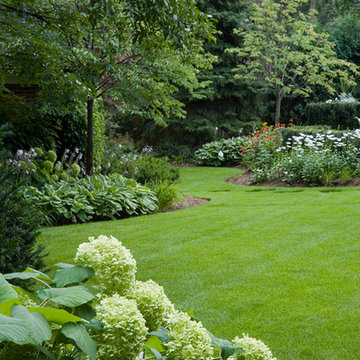
Sun- and shade-loving plants fill planting beds carved out of the lawn and under trees.
Photo by Linda Oyama Bryan
Exempel på en stor klassisk formell trädgård i delvis sol längs med huset på sommaren, med en trädgårdsgång och naturstensplattor
Exempel på en stor klassisk formell trädgård i delvis sol längs med huset på sommaren, med en trädgårdsgång och naturstensplattor
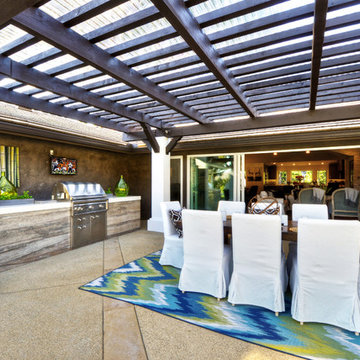
Klassisk inredning av en stor uteplats på baksidan av huset, med utekök, granitkomposit och en pergola
20 123 foton på klassiskt utomhusdesign
3






