657 foton på klassiskt vardagsrum, med en hängande öppen spis
Sortera efter:
Budget
Sortera efter:Populärt i dag
81 - 100 av 657 foton
Artikel 1 av 3
This stunning 1,800 square-feet home is a European Contemporary-style masterwork. Taking up one half of one floor in the development, which is comprised of a series of three, three-story buildings, the home is beautiful mixture of light and dark, simple and yet finished with great richness.
To See More Visit: http://www.homedesigndecormag.com/feature/1763
Photo Credit: Smith Cameron Photography
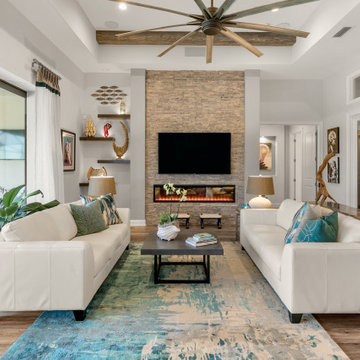
Foto på ett vintage vardagsrum, med grå väggar, mellanmörkt trägolv, en hängande öppen spis, en väggmonterad TV och brunt golv
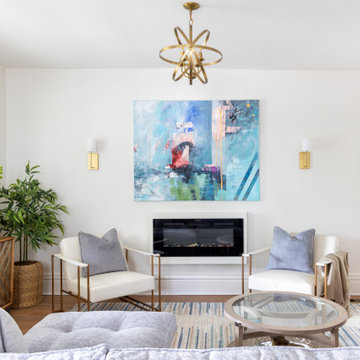
Inspiration för ett vintage allrum med öppen planlösning, med vita väggar, mellanmörkt trägolv, en hängande öppen spis, en spiselkrans i metall och brunt golv
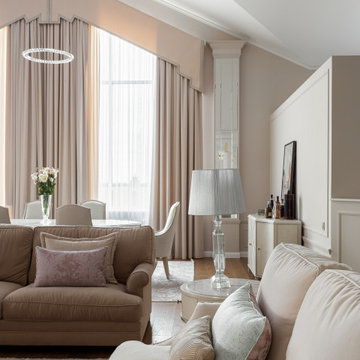
Idéer för ett mycket stort klassiskt allrum med öppen planlösning, med ett finrum, beige väggar, mellanmörkt trägolv, en hängande öppen spis, en spiselkrans i trä, en väggmonterad TV och brunt golv
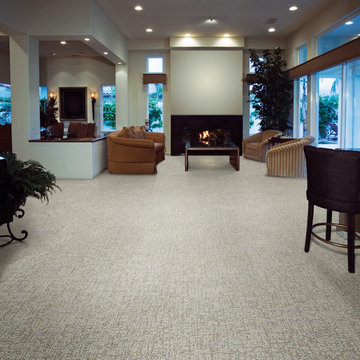
Visage by Fabrica Carpet -This dense tip sheared carpet is made with a 3-color pattern effect in thirty two unique colorations.
Idéer för att renovera ett stort vintage allrum med öppen planlösning, med beige väggar och en hängande öppen spis
Idéer för att renovera ett stort vintage allrum med öppen planlösning, med beige väggar och en hängande öppen spis
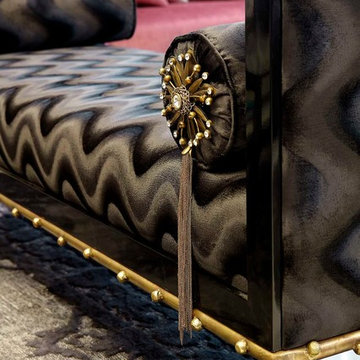
Idéer för ett stort klassiskt allrum med öppen planlösning, med ett finrum, grå väggar, marmorgolv, en hängande öppen spis, en spiselkrans i sten och en väggmonterad TV
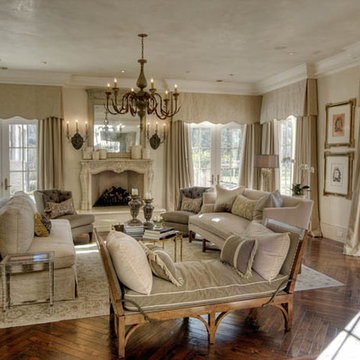
Plaster by Segreto Finishes. Designer Kara Childress. Photographer Wade Blissard. Featured in design book Segreto: Secrets to Finishing Beautiful Interiors.
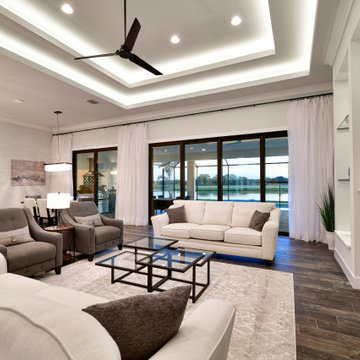
Our newest model home - the Avalon by J. Michael Fine Homes is now open in Twin Rivers Subdivision - Parrish FL
visit www.JMichaelFineHomes.com for all photos.
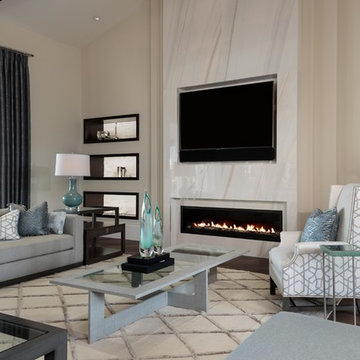
Idéer för vintage allrum med öppen planlösning, med beige väggar, ljust trägolv, en hängande öppen spis, en inbyggd mediavägg och brunt golv
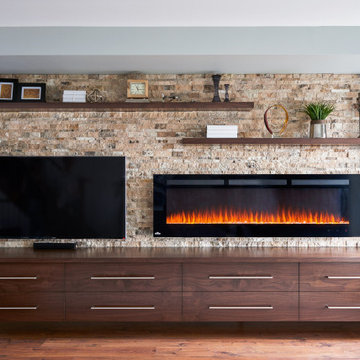
Living Room featuring custom floating drawer cabinets, floating shelves, a linear electric fireplace, split face stone, and a grey wool area rug.
Idéer för att renovera ett mellanstort vintage separat vardagsrum, med grå väggar, mörkt trägolv, en hängande öppen spis, en spiselkrans i sten och en väggmonterad TV
Idéer för att renovera ett mellanstort vintage separat vardagsrum, med grå väggar, mörkt trägolv, en hängande öppen spis, en spiselkrans i sten och en väggmonterad TV
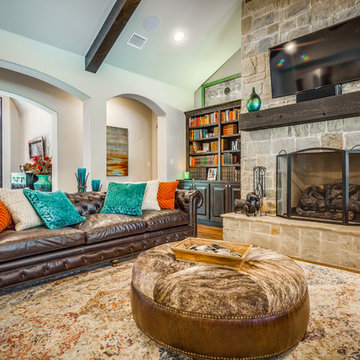
Anthony Ford Photography & Tourmax Real Estate Media
Inspiration för mellanstora klassiska allrum med öppen planlösning, med grå väggar, mörkt trägolv, en hängande öppen spis, en spiselkrans i sten och en väggmonterad TV
Inspiration för mellanstora klassiska allrum med öppen planlösning, med grå väggar, mörkt trägolv, en hängande öppen spis, en spiselkrans i sten och en väggmonterad TV
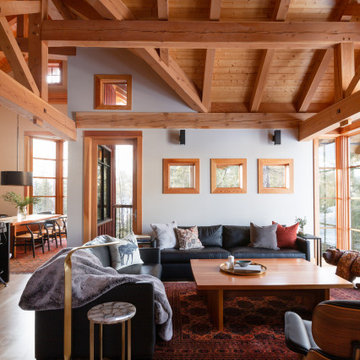
This beautiful home is used regularly by our Calgary clients during the weekends in the resort town of Fernie, B.C. While the floor plan offered ample space to entertain and relax, the finishes needed updating desperately. The original kitchen felt too small for the space which features stunning vaults and timber frame beams. With a complete overhaul, the newly redesigned space now gives justice to the impressive architecture. A combination of rustic and industrial selections have given this home a brand new vibe, and now this modern cabin is a showstopper once again!
Design: Susan DeRidder of Live Well Interiors Inc.
Photography: Rebecca Frick Photography
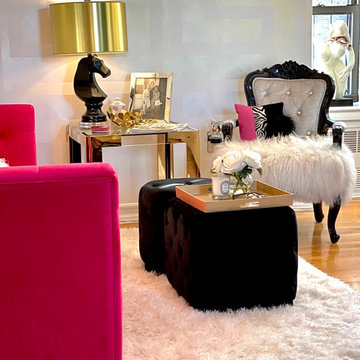
Over view of my NY apartment and my Love for New York & Glam
Idéer för att renovera ett litet vintage allrum med öppen planlösning, med mellanmörkt trägolv och en hängande öppen spis
Idéer för att renovera ett litet vintage allrum med öppen planlösning, med mellanmörkt trägolv och en hängande öppen spis
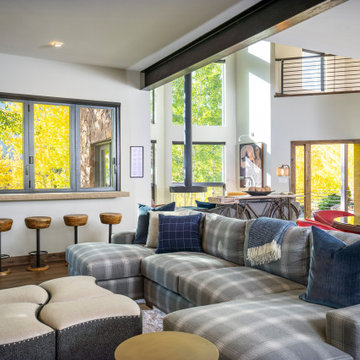
An oversized plaid couch is the perfect place to relax in front of the TV.
Foto på ett stort vintage allrum med öppen planlösning, med vita väggar, mörkt trägolv, en hängande öppen spis, en väggmonterad TV och brunt golv
Foto på ett stort vintage allrum med öppen planlösning, med vita väggar, mörkt trägolv, en hängande öppen spis, en väggmonterad TV och brunt golv

Our clients wanted to increase the size of their kitchen, which was small, in comparison to the overall size of the home. They wanted a more open livable space for the family to be able to hang out downstairs. They wanted to remove the walls downstairs in the front formal living and den making them a new large den/entering room. They also wanted to remove the powder and laundry room from the center of the kitchen, giving them more functional space in the kitchen that was completely opened up to their den. The addition was planned to be one story with a bedroom/game room (flex space), laundry room, bathroom (to serve as the on-suite to the bedroom and pool bath), and storage closet. They also wanted a larger sliding door leading out to the pool.
We demoed the entire kitchen, including the laundry room and powder bath that were in the center! The wall between the den and formal living was removed, completely opening up that space to the entry of the house. A small space was separated out from the main den area, creating a flex space for them to become a home office, sitting area, or reading nook. A beautiful fireplace was added, surrounded with slate ledger, flanked with built-in bookcases creating a focal point to the den. Behind this main open living area, is the addition. When the addition is not being utilized as a guest room, it serves as a game room for their two young boys. There is a large closet in there great for toys or additional storage. A full bath was added, which is connected to the bedroom, but also opens to the hallway so that it can be used for the pool bath.
The new laundry room is a dream come true! Not only does it have room for cabinets, but it also has space for a much-needed extra refrigerator. There is also a closet inside the laundry room for additional storage. This first-floor addition has greatly enhanced the functionality of this family’s daily lives. Previously, there was essentially only one small space for them to hang out downstairs, making it impossible for more than one conversation to be had. Now, the kids can be playing air hockey, video games, or roughhousing in the game room, while the adults can be enjoying TV in the den or cooking in the kitchen, without interruption! While living through a remodel might not be easy, the outcome definitely outweighs the struggles throughout the process.
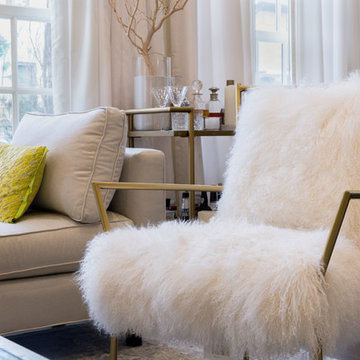
The perfect spot to enjoy a cocktail.
Idéer för mellanstora vintage allrum med öppen planlösning, med ett finrum, beige väggar, mörkt trägolv, en hängande öppen spis och en spiselkrans i sten
Idéer för mellanstora vintage allrum med öppen planlösning, med ett finrum, beige väggar, mörkt trägolv, en hängande öppen spis och en spiselkrans i sten
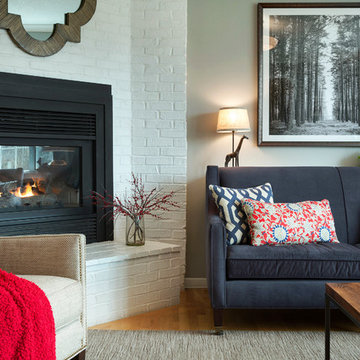
Spacecrafting Photography
Bild på ett mellanstort vintage allrum med öppen planlösning, med ett finrum, grå väggar, mellanmörkt trägolv, en hängande öppen spis, en spiselkrans i tegelsten och brunt golv
Bild på ett mellanstort vintage allrum med öppen planlösning, med ett finrum, grå väggar, mellanmörkt trägolv, en hängande öppen spis, en spiselkrans i tegelsten och brunt golv
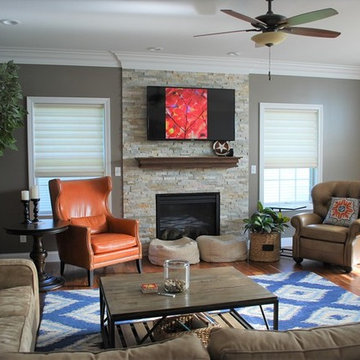
Inspiration för ett mellanstort vintage allrum med öppen planlösning, med ett finrum, grå väggar, mellanmörkt trägolv, en hängande öppen spis, en spiselkrans i sten, en väggmonterad TV och brunt golv
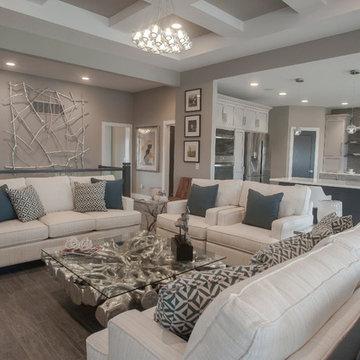
Inspiration för stora klassiska allrum med öppen planlösning, med grå väggar, klinkergolv i porslin, en hängande öppen spis, en inbyggd mediavägg och brunt golv
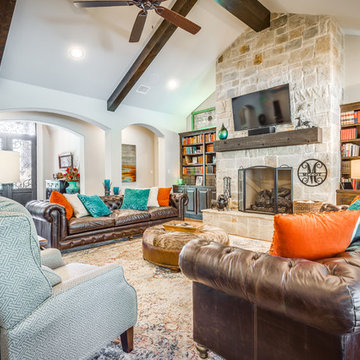
Anthony Ford Photography & Tourmax Real Estate Media
Klassisk inredning av ett mellanstort allrum med öppen planlösning, med grå väggar, mörkt trägolv, en hängande öppen spis, en spiselkrans i sten och en väggmonterad TV
Klassisk inredning av ett mellanstort allrum med öppen planlösning, med grå väggar, mörkt trägolv, en hängande öppen spis, en spiselkrans i sten och en väggmonterad TV
657 foton på klassiskt vardagsrum, med en hängande öppen spis
5