657 foton på klassiskt vardagsrum, med en hängande öppen spis
Sortera efter:
Budget
Sortera efter:Populärt i dag
141 - 160 av 657 foton
Artikel 1 av 3
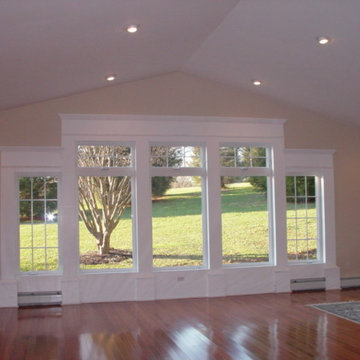
Look out into the gorgeous landscape through the wall of bay windows with white crown molding.
Inspiration för ett stort vintage vardagsrum, med beige väggar, mellanmörkt trägolv, en hängande öppen spis, en spiselkrans i sten och brunt golv
Inspiration för ett stort vintage vardagsrum, med beige väggar, mellanmörkt trägolv, en hängande öppen spis, en spiselkrans i sten och brunt golv
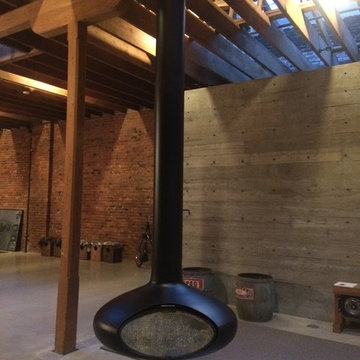
Bild på ett mellanstort vintage loftrum, med grå väggar, betonggolv, en hängande öppen spis och en spiselkrans i metall
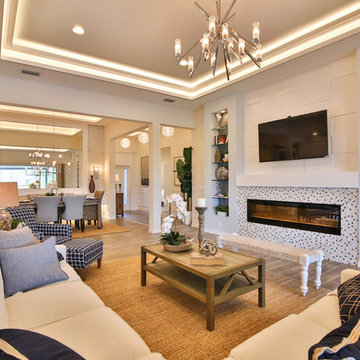
Rachel Collet
Exempel på ett mellanstort klassiskt allrum med öppen planlösning, med vita väggar, laminatgolv, en hängande öppen spis och en spiselkrans i trä
Exempel på ett mellanstort klassiskt allrum med öppen planlösning, med vita väggar, laminatgolv, en hängande öppen spis och en spiselkrans i trä
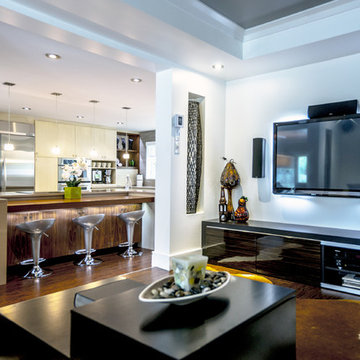
This newly re-located living space is tucked away within an enclosed area yet in a niche of its surrounding open space.
This was the perfect space to incorporate the living room especially for its surround sound acoustics, By creating a cove like ceiling with the perfect amount of lighting and the comfort of a modern fan, I was able to pass through all the necessary wiring required for the best possible sound, whether it be to listen to music or simple watching a favorite movie, - there is no more need to go to the cinema, when a space such as this comes with all the perfect amenities. The coffee table has multiple functions, with its deep storage and double tiered feature for decorative biblos, but it also functions with a raised panel mechanism to adjust the height for eating at a comfortable height. The authentic cow carpet is the perfect decorative piece to tie in all elements and at the same time absorbs sound beautifully. All the necessary electronic equipment is sealed inside a long and attractive low unit. I used cabinets from a big box store but had my millworker custom the top and was able to incorporate a small fireplace to enjoy the comfort and coziness during the long and cold winter months.
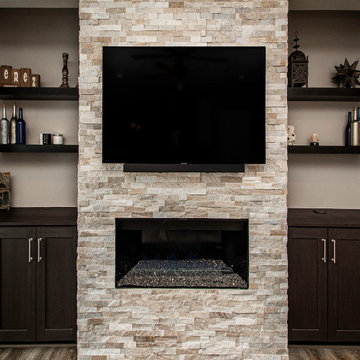
Our clients wanted to increase the size of their kitchen, which was small, in comparison to the overall size of the home. They wanted a more open livable space for the family to be able to hang out downstairs. They wanted to remove the walls downstairs in the front formal living and den making them a new large den/entering room. They also wanted to remove the powder and laundry room from the center of the kitchen, giving them more functional space in the kitchen that was completely opened up to their den. The addition was planned to be one story with a bedroom/game room (flex space), laundry room, bathroom (to serve as the on-suite to the bedroom and pool bath), and storage closet. They also wanted a larger sliding door leading out to the pool.
We demoed the entire kitchen, including the laundry room and powder bath that were in the center! The wall between the den and formal living was removed, completely opening up that space to the entry of the house. A small space was separated out from the main den area, creating a flex space for them to become a home office, sitting area, or reading nook. A beautiful fireplace was added, surrounded with slate ledger, flanked with built-in bookcases creating a focal point to the den. Behind this main open living area, is the addition. When the addition is not being utilized as a guest room, it serves as a game room for their two young boys. There is a large closet in there great for toys or additional storage. A full bath was added, which is connected to the bedroom, but also opens to the hallway so that it can be used for the pool bath.
The new laundry room is a dream come true! Not only does it have room for cabinets, but it also has space for a much-needed extra refrigerator. There is also a closet inside the laundry room for additional storage. This first-floor addition has greatly enhanced the functionality of this family’s daily lives. Previously, there was essentially only one small space for them to hang out downstairs, making it impossible for more than one conversation to be had. Now, the kids can be playing air hockey, video games, or roughhousing in the game room, while the adults can be enjoying TV in the den or cooking in the kitchen, without interruption! While living through a remodel might not be easy, the outcome definitely outweighs the struggles throughout the process.
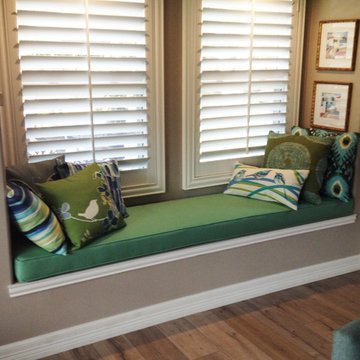
Inspiration för ett stort vintage allrum med öppen planlösning, med beige väggar, mellanmörkt trägolv, en hängande öppen spis, en spiselkrans i sten och en inbyggd mediavägg
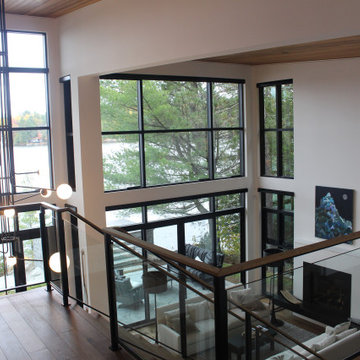
Exempel på ett mycket stort klassiskt allrum med öppen planlösning, med vita väggar, laminatgolv, en hängande öppen spis, en spiselkrans i sten och brunt golv
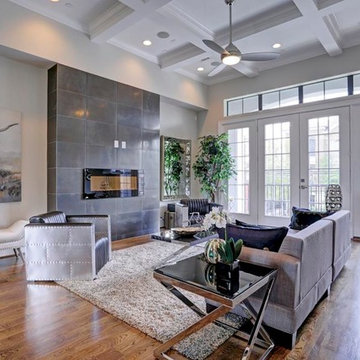
Carnegie Homes
•Striking French Imperial Architecture
•European boutique hotel like ambiance
•Red Oak hardwood flooring
•Gourmet kitchen with large island
•Carrara white marble accents
•High-end Energy Star appliances
•Living room with balcony
•Wrought Iron Balconies
•Rooftop Terrace with views of Galleria
•Minutes from Galleria
•Pre-wired for alarm system
•Energy saving features
•High-efficiency HVAC
•Insulated Low-E windows
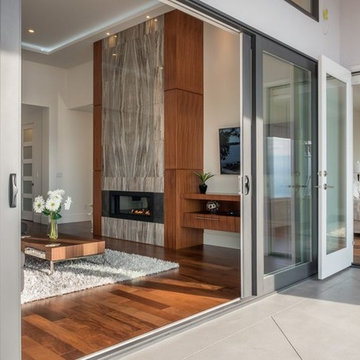
Idéer för att renovera ett mellanstort vintage allrum med öppen planlösning, med ett finrum, vita väggar, mörkt trägolv, en hängande öppen spis, en spiselkrans i trä, en väggmonterad TV och brunt golv
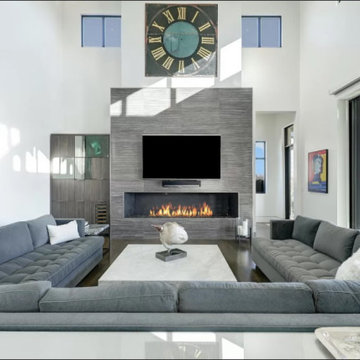
Idéer för mycket stora vintage allrum med öppen planlösning, med vita väggar, en hängande öppen spis, en spiselkrans i sten, en väggmonterad TV och grått golv
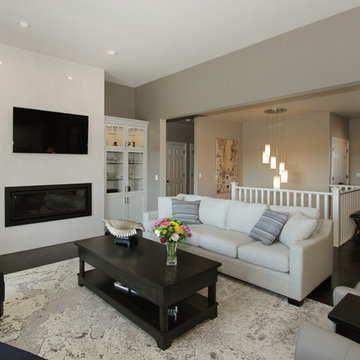
Looking toward the front door.
Charlton Media Company
Klassisk inredning av ett stort allrum med öppen planlösning, med grå väggar, mörkt trägolv, en hängande öppen spis, en spiselkrans i trä, en inbyggd mediavägg och svart golv
Klassisk inredning av ett stort allrum med öppen planlösning, med grå väggar, mörkt trägolv, en hängande öppen spis, en spiselkrans i trä, en inbyggd mediavägg och svart golv
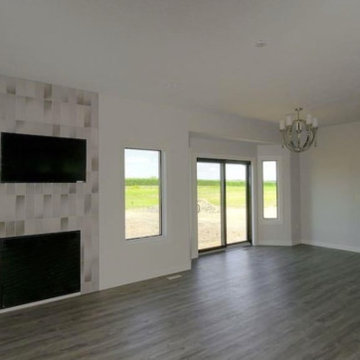
Inspiration för ett mellanstort vintage allrum med öppen planlösning, med grå väggar, ljust trägolv, en hängande öppen spis, en spiselkrans i trä, en väggmonterad TV och grått golv
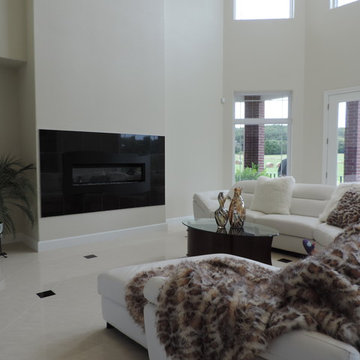
Tiah Samuelsson
Idéer för mycket stora vintage allrum med öppen planlösning, med ett finrum, beige väggar, klinkergolv i porslin, en hängande öppen spis, en spiselkrans i sten, en inbyggd mediavägg och vitt golv
Idéer för mycket stora vintage allrum med öppen planlösning, med ett finrum, beige väggar, klinkergolv i porslin, en hängande öppen spis, en spiselkrans i sten, en inbyggd mediavägg och vitt golv
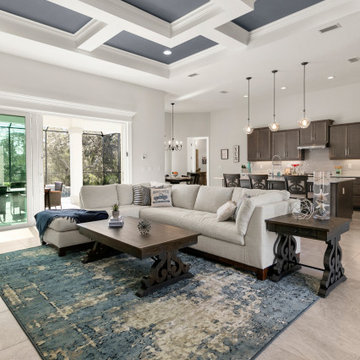
Exempel på ett klassiskt allrum med öppen planlösning, med vita väggar, klinkergolv i keramik, en hängande öppen spis, en väggmonterad TV och beiget golv
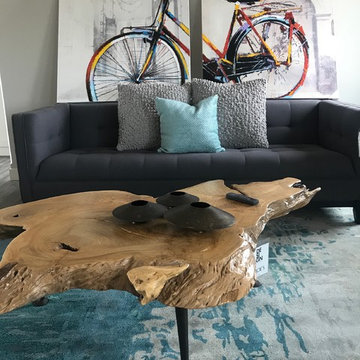
Idéer för mellanstora vintage allrum med öppen planlösning, med grå väggar, ljust trägolv, en hängande öppen spis, en spiselkrans i trä, en väggmonterad TV och grått golv
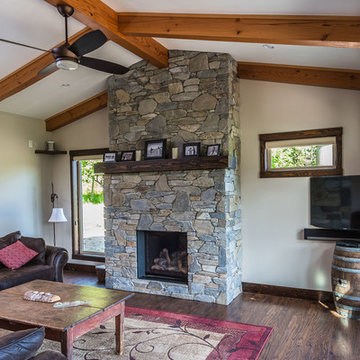
Bild på ett vintage allrum med öppen planlösning, med beige väggar, mörkt trägolv, en hängande öppen spis, en spiselkrans i sten och en fristående TV
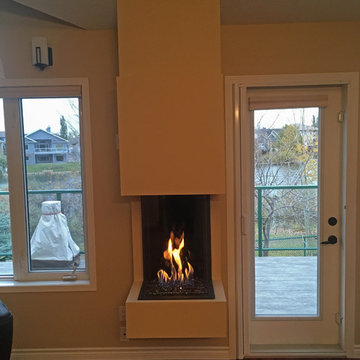
Inspiration för ett mellanstort vintage separat vardagsrum, med beige väggar, mörkt trägolv, en hängande öppen spis, en spiselkrans i gips och brunt golv
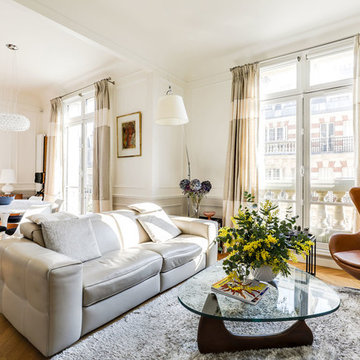
Atelier Germain
Klassisk inredning av ett mellanstort allrum med öppen planlösning, med ett finrum, vita väggar, ljust trägolv, en hängande öppen spis och en väggmonterad TV
Klassisk inredning av ett mellanstort allrum med öppen planlösning, med ett finrum, vita väggar, ljust trägolv, en hängande öppen spis och en väggmonterad TV
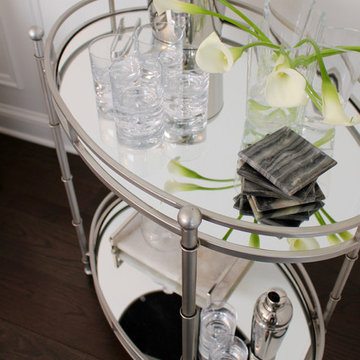
Detail of corner bar cart with accessories.
Klassisk inredning av ett mellanstort separat vardagsrum, med ett finrum, vita väggar, mörkt trägolv, en hängande öppen spis och en spiselkrans i metall
Klassisk inredning av ett mellanstort separat vardagsrum, med ett finrum, vita väggar, mörkt trägolv, en hängande öppen spis och en spiselkrans i metall
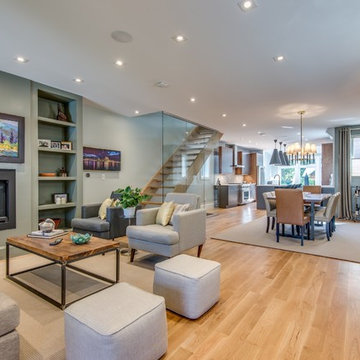
The formal living room with it's built-in bookcases, fireplace and deep seating was intended to be comfortable and welcoming as it is the first room as you enter the house
657 foton på klassiskt vardagsrum, med en hängande öppen spis
8