40 055 foton på klassiskt vardagsrum, med en spiselkrans i sten
Sortera efter:
Budget
Sortera efter:Populärt i dag
161 - 180 av 40 055 foton
Artikel 1 av 3
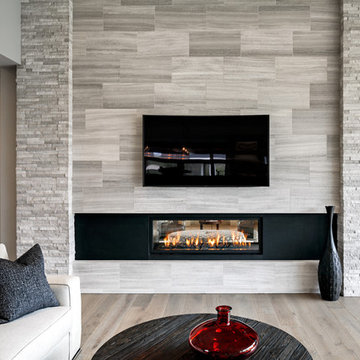
The Cicero is a modern styled home for today’s contemporary lifestyle. It features sweeping facades with deep overhangs, tall windows, and grand outdoor patio. The contemporary lifestyle is reinforced through a visually connected array of communal spaces. The kitchen features a symmetrical plan with large island and is connected to the dining room through a wide opening flanked by custom cabinetry. Adjacent to the kitchen, the living and sitting rooms are connected to one another by a see-through fireplace. The communal nature of this plan is reinforced downstairs with a lavish wet-bar and roomy living space, perfect for entertaining guests. Lastly, with vaulted ceilings and grand vistas, the master suite serves as a cozy retreat from today’s busy lifestyle.
Photographer: Brad Gillette

Liz Glasgow
Idéer för att renovera ett stort vintage allrum med öppen planlösning, med vita väggar, en väggmonterad TV, ett finrum, mörkt trägolv, en standard öppen spis och en spiselkrans i sten
Idéer för att renovera ett stort vintage allrum med öppen planlösning, med vita väggar, en väggmonterad TV, ett finrum, mörkt trägolv, en standard öppen spis och en spiselkrans i sten
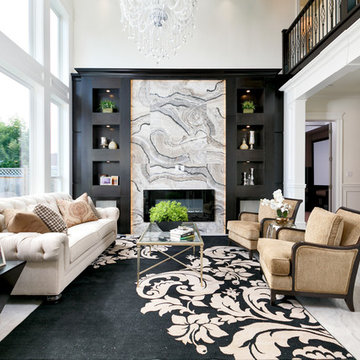
Francis Lai Photography
Bild på ett vintage allrum med öppen planlösning, med vita väggar, marmorgolv, en standard öppen spis, en spiselkrans i sten och grått golv
Bild på ett vintage allrum med öppen planlösning, med vita väggar, marmorgolv, en standard öppen spis, en spiselkrans i sten och grått golv
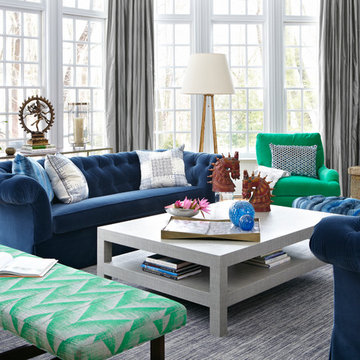
We reupholstered existing sofas in a stunning blue velvet. With a clean vinyl wrapped coffee table from Creative Metal and brilliant green in the modern bench and chairs, the look is fresh and new
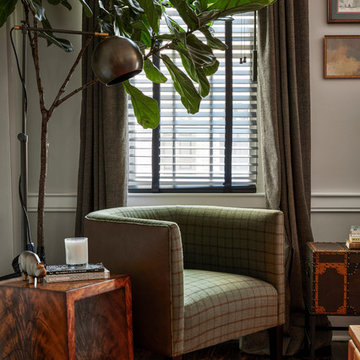
Jason Varney
Idéer för ett litet klassiskt separat vardagsrum, med ett finrum, grå väggar, mörkt trägolv, en standard öppen spis och en spiselkrans i sten
Idéer för ett litet klassiskt separat vardagsrum, med ett finrum, grå väggar, mörkt trägolv, en standard öppen spis och en spiselkrans i sten

Clients' first home and there forever home with a family of four and in laws close, this home needed to be able to grow with the family. This most recent growth included a few home additions including the kids bathrooms (on suite) added on to the East end, the two original bathrooms were converted into one larger hall bath, the kitchen wall was blown out, entrying into a complete 22'x22' great room addition with a mudroom and half bath leading to the garage and the final addition a third car garage. This space is transitional and classic to last the test of time.
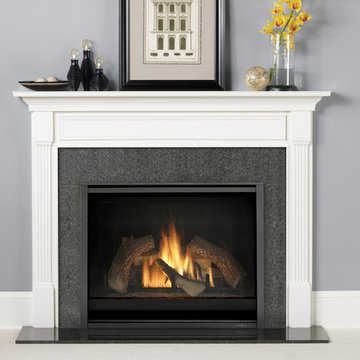
Starting at $3,038
This flagship fireplace started in the late 1980s. Now it’s evolved into the most award-winning gas fireplace series ever made. Select the features you want, from the model you need. A variety of models provides flexibility to upgrade with different features.
35,000 - 45,000 BTUs
42-inch viewing areas (36-inch viewing areas also available)
Choose your model (C, CL, CLX, Modern) for different options; LED accent lighting, brick interior panels, premium log sets or an electric ember bed
Perfect combination of flame, glow & lighting
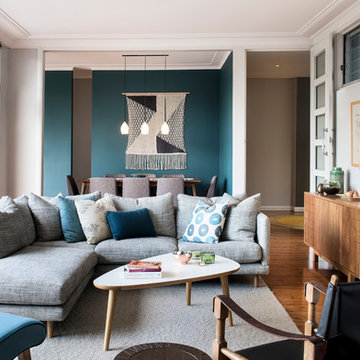
Photography by
Thomas Dalhoff
Exempel på ett klassiskt allrum med öppen planlösning, med grå väggar, ljust trägolv, en standard öppen spis och en spiselkrans i sten
Exempel på ett klassiskt allrum med öppen planlösning, med grå väggar, ljust trägolv, en standard öppen spis och en spiselkrans i sten

Residential Interior Design & Decoration project by Camilla Molders Design
Architecture by Millar Roberston Architects
Featured in Australian House & Garden Magazines Top 50 rooms 2015
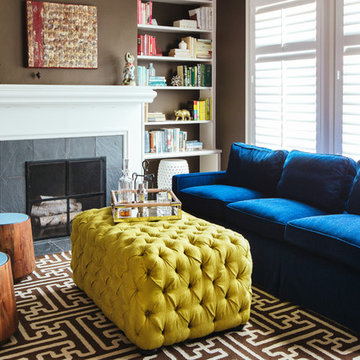
Colin Price Photography
Klassisk inredning av ett mellanstort separat vardagsrum, med ett finrum, bruna väggar, en standard öppen spis, en spiselkrans i sten och mörkt trägolv
Klassisk inredning av ett mellanstort separat vardagsrum, med ett finrum, bruna väggar, en standard öppen spis, en spiselkrans i sten och mörkt trägolv
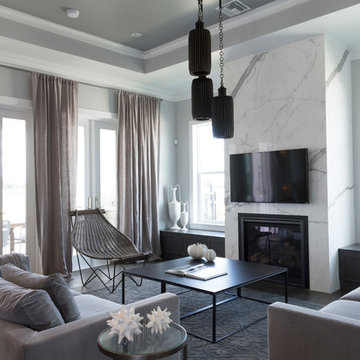
Subsitute a brick fireplace surround for marble to create a contemporary and simple aesthetic. Seen in Naples Reserve, a Naples community.
Inspiration för ett mellanstort vintage allrum med öppen planlösning, med ett finrum, vita väggar, en standard öppen spis, en spiselkrans i sten och en väggmonterad TV
Inspiration för ett mellanstort vintage allrum med öppen planlösning, med ett finrum, vita väggar, en standard öppen spis, en spiselkrans i sten och en väggmonterad TV

To obtain sources, copy and paste this link into your browser. http://carlaaston.com/designed/before-after-the-extraordinary-remodel-of-an-ordinary-custom-builder-home / Photographer, Tori Aston
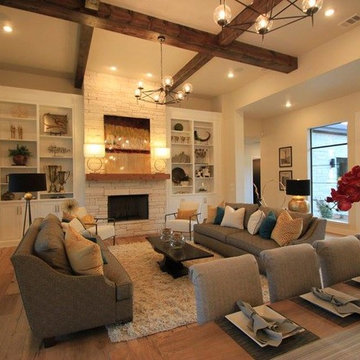
Inspiration för ett vintage vardagsrum, med ett finrum, beige väggar, ljust trägolv, en standard öppen spis och en spiselkrans i sten
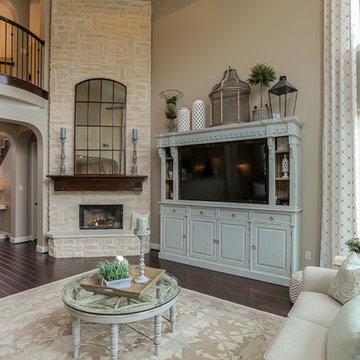
Photo credit: www.home-pix.com
Bild på ett stort vintage allrum med öppen planlösning, med beige väggar, mörkt trägolv, en öppen hörnspis, en spiselkrans i sten och en fristående TV
Bild på ett stort vintage allrum med öppen planlösning, med beige väggar, mörkt trägolv, en öppen hörnspis, en spiselkrans i sten och en fristående TV
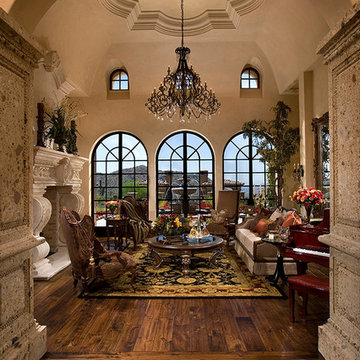
Luxury homes with elegant archways designed by Fratantoni Interior Designers.
Follow us on Pinterest, Twitter, Facebook and Instagram for more inspirational photos with Living Room Decor!
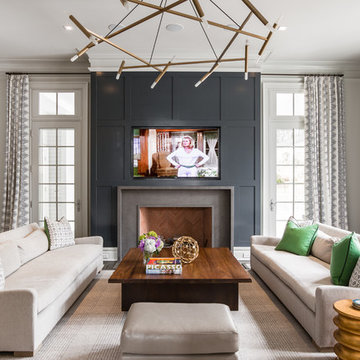
Wes Tarca
Inspiration för ett vintage vardagsrum, med vita väggar, en standard öppen spis, en spiselkrans i sten, ett finrum och en väggmonterad TV
Inspiration för ett vintage vardagsrum, med vita väggar, en standard öppen spis, en spiselkrans i sten, ett finrum och en väggmonterad TV
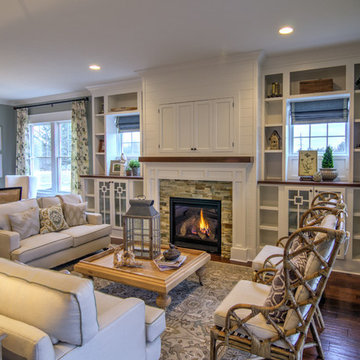
Soft, refreshing colors combine with comfortable furnishing and statement lighting in this elegant home:
Project completed by Wendy Langston's Everything Home interior design firm , which serves Carmel, Zionsville, Fishers, Westfield, Noblesville, and Indianapolis.
For more about Everything Home, click here: https://everythinghomedesigns.com/

Angie Seckinger
Idéer för att renovera ett stort vintage separat vardagsrum, med beige väggar, en standard öppen spis och en spiselkrans i sten
Idéer för att renovera ett stort vintage separat vardagsrum, med beige väggar, en standard öppen spis och en spiselkrans i sten

The completed project, with 75" TV, a 72" ethanol burning fireplace, marble slab facing with split-faced granite mantel. The flanking cabinets are 9' tall each, and are made of wenge veneer with dimmable LED backlighting behind frosted glass panels. a 6' tall person is at eye level with the bottom of the TV, which features a Sony 750 watt sound bar and wireless sub-woofer. Photo by Scot Trueblood, Paradise Aerial Imagery
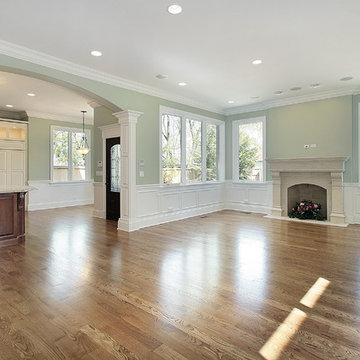
Beautiful family room with kitchen pass through. We removed a load bearing wall to give view to this beautiful kitchen (also remodeled by us. If you would like help with your Louisville remodeling project give us a call (502) 807-4441
40 055 foton på klassiskt vardagsrum, med en spiselkrans i sten
9