84 032 foton på klassiskt vardagsrum
Sortera efter:
Budget
Sortera efter:Populärt i dag
141 - 160 av 84 032 foton
Artikel 1 av 3
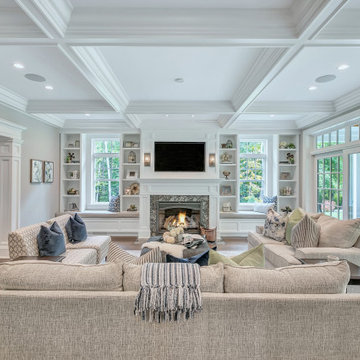
Bild på ett stort vintage separat vardagsrum, med ett finrum, beige väggar, mörkt trägolv, en standard öppen spis, en spiselkrans i sten, en inbyggd mediavägg och brunt golv

Living room - large transitional living room with modern gas fireplace, Porcelanosa tiles, white flat panel cabinets in Los Altos.
Foto på ett stort vintage allrum med öppen planlösning, med ett finrum, grå väggar, ljust trägolv, en standard öppen spis, en spiselkrans i trä, en inbyggd mediavägg och vitt golv
Foto på ett stort vintage allrum med öppen planlösning, med ett finrum, grå väggar, ljust trägolv, en standard öppen spis, en spiselkrans i trä, en inbyggd mediavägg och vitt golv

Paneled walls, Limestone accent wall, custom carved black honed marble fireplace, coffered ceiling
Foto på ett vintage separat vardagsrum, med vita väggar, mellanmörkt trägolv, ett finrum, en standard öppen spis, en spiselkrans i sten och brunt golv
Foto på ett vintage separat vardagsrum, med vita väggar, mellanmörkt trägolv, ett finrum, en standard öppen spis, en spiselkrans i sten och brunt golv

A traditional Colonial revival living room updated with metallic blue grasscloth walls, blue metallic painted fireplace surround, tufted sofas, asian decor, and built-in custom glass cabinets
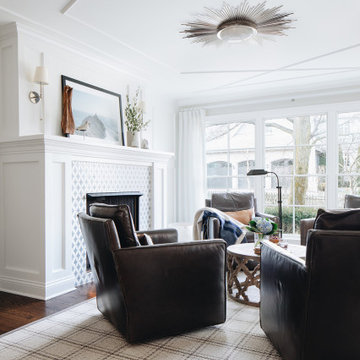
Exempel på ett mellanstort klassiskt vardagsrum, med vita väggar, mörkt trägolv, en standard öppen spis, en spiselkrans i sten och brunt golv

In the family room, a large custom carved Limestone fireplace mantel is focal at the end of the space flanked by two windows that looked out onto Rock Creek Park above a fireplace is the television. The left wing of the home is the more informal kitchen living and breakfast that's it in a parenthesized open plan these spaces rise to a ceiling height 14 feet. A simple island demises kitchen from family room. In the family room, a large custom carved Limestone fireplace mantel is focal at the end of the Family space. French casement windows are trimmed and treated like doors with transoms above tasty tails allows the windows 2 visually match the French doors at the front of the home and also continue the sense of verticality at fenestration focal points

Klassisk inredning av ett stort separat vardagsrum, med ett finrum, vita väggar, en standard öppen spis, en spiselkrans i trä, brunt golv och mellanmörkt trägolv

Inspiration för mycket stora klassiska vardagsrum, med beige väggar, ljust trägolv, en standard öppen spis, en spiselkrans i sten, en väggmonterad TV och beiget golv
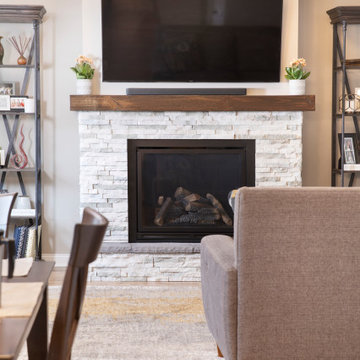
Designer: Jenii Kluver | Photographer: Sarah Utech
Inredning av ett klassiskt mellanstort allrum med öppen planlösning, med grå väggar, ljust trägolv, en standard öppen spis, en spiselkrans i trä, en väggmonterad TV och brunt golv
Inredning av ett klassiskt mellanstort allrum med öppen planlösning, med grå väggar, ljust trägolv, en standard öppen spis, en spiselkrans i trä, en väggmonterad TV och brunt golv
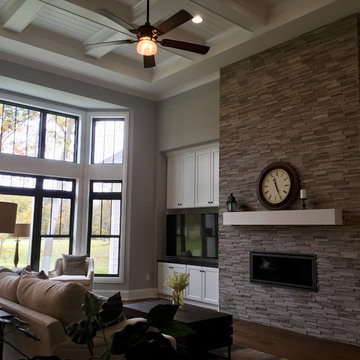
The Siesta III Living Room features hardwood floors, a 15 foot high coffered ceiling, a bay window wall, and a fireplace wall flanked by built-in cabinets. Easy accessibility to the Kitchen via the large arched opening.
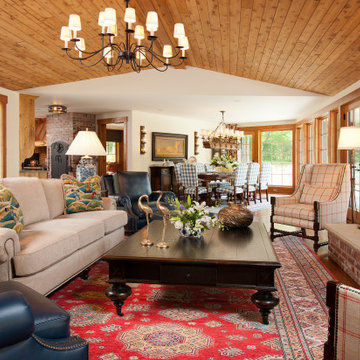
A beautiful Kazak rug provides the groundwork for the color scheme in the expansive living space. The tongue and groove wormy chestnut ceiling brings warmth. The open concept to the Dining Area and Kitchen creates a great space for entertaining.

Exempel på ett klassiskt allrum med öppen planlösning, med ett finrum, vita väggar, mörkt trägolv, en standard öppen spis, en spiselkrans i trä och brunt golv

Inredning av ett klassiskt vardagsrum, med vita väggar, mellanmörkt trägolv, en standard öppen spis, en spiselkrans i sten, en väggmonterad TV och brunt golv

Formal & Transitional Living Room with Sophisticated Blue Walls, Photography by Susie Brenner
Idéer för att renovera ett mellanstort vintage allrum med öppen planlösning, med ett finrum, blå väggar, mellanmörkt trägolv, en standard öppen spis, en spiselkrans i sten och brunt golv
Idéer för att renovera ett mellanstort vintage allrum med öppen planlösning, med ett finrum, blå väggar, mellanmörkt trägolv, en standard öppen spis, en spiselkrans i sten och brunt golv

• SEE THROUGH FIREPLACE WITH CUSTOM TRIMMED MANTLE AND MARBLE SURROUND
• TWO STORY CEILING WITH CUSTOM DESIGNED WINDOW WALLS
• CUSTOM TRIMMED ACCENT COLUMNS

Rustic White Interiors
Inspiration för stora klassiska allrum med öppen planlösning, med vita väggar, mörkt trägolv, en standard öppen spis, en spiselkrans i sten, en väggmonterad TV och brunt golv
Inspiration för stora klassiska allrum med öppen planlösning, med vita väggar, mörkt trägolv, en standard öppen spis, en spiselkrans i sten, en väggmonterad TV och brunt golv

Casual comfortable family living is the heart of this home! Organization is the name of the game in this fast paced yet loving family! Between school, sports, and work everyone needs to hustle, but this casual comfortable family room encourages family gatherings and relaxation! Photography: Stephen Karlisch

Visit The Korina 14803 Como Circle or call 941 907.8131 for additional information.
3 bedrooms | 4.5 baths | 3 car garage | 4,536 SF
The Korina is John Cannon’s new model home that is inspired by a transitional West Indies style with a contemporary influence. From the cathedral ceilings with custom stained scissor beams in the great room with neighboring pristine white on white main kitchen and chef-grade prep kitchen beyond, to the luxurious spa-like dual master bathrooms, the aesthetics of this home are the epitome of timeless elegance. Every detail is geared toward creating an upscale retreat from the hectic pace of day-to-day life. A neutral backdrop and an abundance of natural light, paired with vibrant accents of yellow, blues, greens and mixed metals shine throughout the home.

The wall separating the kitchen from the living room was removed, creating this beautiful open concept living area. The carpeting was replaced with hardwood in a dark stain, and the blue, grey and white rug create a welcoming area to lounge on the new sectional.
Gugel Photography
A couple living in Washington Township wanted to completely open up their kitchen, dining, and living room space, replace dated materials and finishes and add brand-new furnishings, lighting, and décor to reimagine their space.
They were dreaming of a complete kitchen remodel with a new footprint to make it more functional, as their old floor plan wasn't working for them anymore, and a modern fireplace remodel to breathe new life into their living room area.
Our first step was to create a great room space for this couple by removing a wall to open up the space and redesigning the kitchen so that the refrigerator, cooktop, and new island were placed in the right way to increase functionality and prep surface area. Rain glass tile backsplash made for a stunning wow factor in the kitchen, as did the pendant lighting added above the island and new fixtures in the dining area and foyer.
Since the client's favorite color was blue, we sprinkled it throughout the space with a calming gray and white palette to ground the colorful pops. Wood flooring added warmth and uniformity, while new dining and living room furnishings, rugs, and décor created warm, welcoming, and comfortable gathering areas with enough seating to entertain guests. Finally, we replaced the fireplace tile and mantel with modern white stacked stone for a contemporary update.

This Great Room features one of our most popular fireplace designs with shiplap, a modern mantel and optional built -in cabinets with drywall shelves.
84 032 foton på klassiskt vardagsrum
8