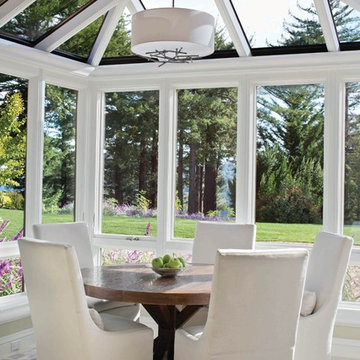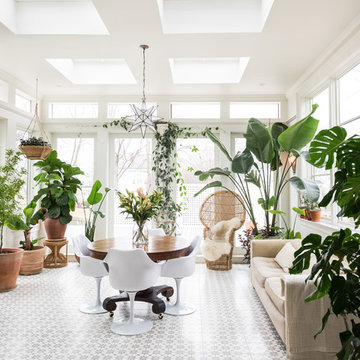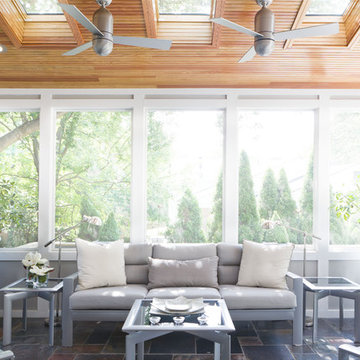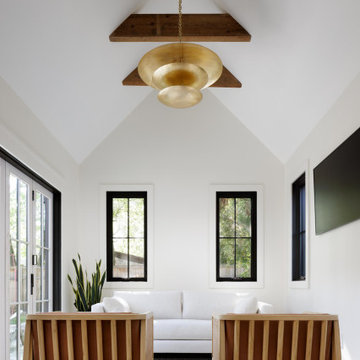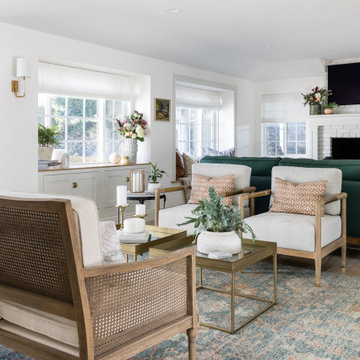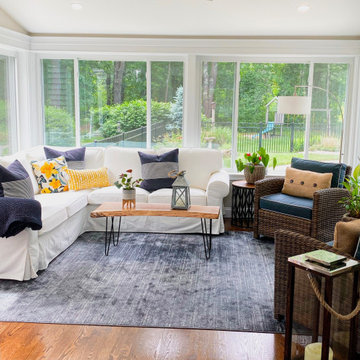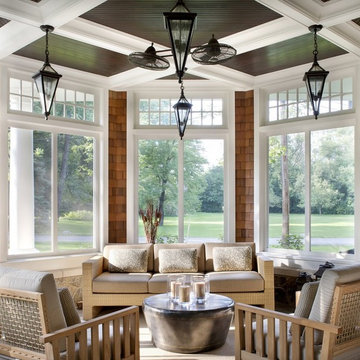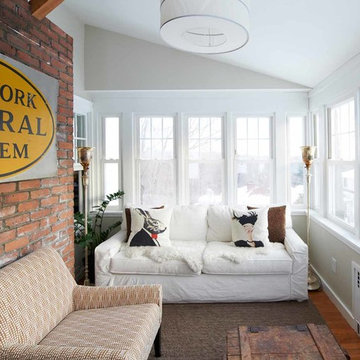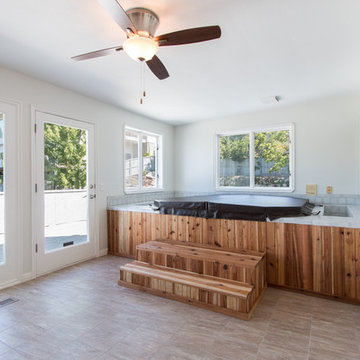2 310 foton på klassiskt vitt uterum
Sortera efter:
Budget
Sortera efter:Populärt i dag
41 - 60 av 2 310 foton
Artikel 1 av 3
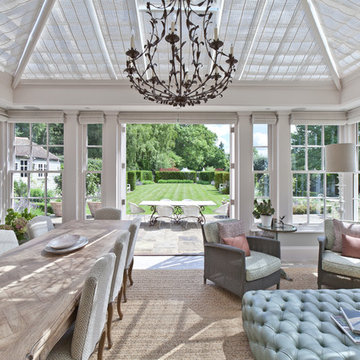
his Orangery was designed with a dual purpose. The main area is a family room for relaxing and dining, whilst to the side is a separate entrance providing direct access to the home. Each area is separated by an internal screen with doors, providing flexibility of use.
It was also designed with features that mirror those on the main house.
Vale Paint Colour- Exterior Lighthouse, Interior Lighthouse
Size- 8.7M X 4.8M

Christy Bredahl
Foto på ett mellanstort vintage uterum, med klinkergolv i porslin, en standard öppen spis, en spiselkrans i trä och tak
Foto på ett mellanstort vintage uterum, med klinkergolv i porslin, en standard öppen spis, en spiselkrans i trä och tak
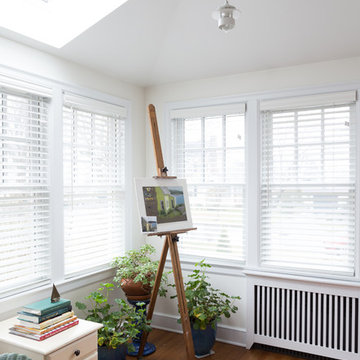
One small skylight brightens the sun room on the grayest of days. The radiator is covered with custom wooden grills.
Exempel på ett litet klassiskt uterum, med mellanmörkt trägolv och tak
Exempel på ett litet klassiskt uterum, med mellanmörkt trägolv och tak

The homeowners contacted Barbara Elza Hirsch to redesign three rooms. They were looking to create a New England Coastal inspired home with transitional, modern and Scandinavian influences. This Living Room
was a blank slate room with lots of windows, vaulted ceiling with exposed wood beams, direct view and access to the backyard and pool. The floor was made of tumbled marble tile and the fireplace needed to be completely redesigned. This room was to be used as Living Room and a television was to be placed above the fireplace.
Barbara came up with a fireplace mantel and surround design that was clean and streamlined and would blend well with the owners’ style. Black slate stone was used for the surround and the mantel is made of wood.
The color scheme included pale blues, whites, greys and a light terra cotta color.
Photography by Jared Kuzia
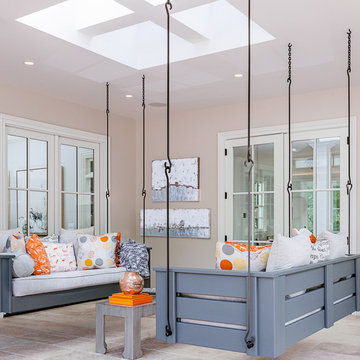
Galie Photography
Inredning av ett klassiskt stort uterum, med travertin golv, takfönster och beiget golv
Inredning av ett klassiskt stort uterum, med travertin golv, takfönster och beiget golv

Greg Hadley Photography
Exempel på ett stort klassiskt uterum, med tak, grått golv och skiffergolv
Exempel på ett stort klassiskt uterum, med tak, grått golv och skiffergolv

Double sided fireplace looking from sun room to great room. Beautiful coffered ceiling and big bright windows.
Inspiration för ett stort vintage uterum, med mörkt trägolv, en dubbelsidig öppen spis, en spiselkrans i sten och brunt golv
Inspiration för ett stort vintage uterum, med mörkt trägolv, en dubbelsidig öppen spis, en spiselkrans i sten och brunt golv

This three seasons addition is a great sunroom during the warmer months.
Idéer för att renovera ett stort vintage uterum, med vinylgolv, tak och grått golv
Idéer för att renovera ett stort vintage uterum, med vinylgolv, tak och grått golv

Turning this dark and dirty screen porch into a bright sunroom provided the perfect spot for a cheery playroom, making this house so much more functional for a family with two young kids.
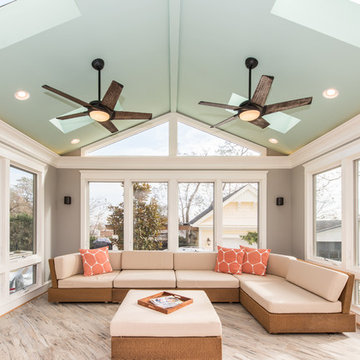
Susie Soleimani Photography
Bild på ett stort vintage uterum, med klinkergolv i keramik, takfönster och grått golv
Bild på ett stort vintage uterum, med klinkergolv i keramik, takfönster och grått golv

Bild på ett litet vintage uterum, med ljust trägolv, en standard öppen spis, en spiselkrans i sten, tak och grått golv
2 310 foton på klassiskt vitt uterum
3
