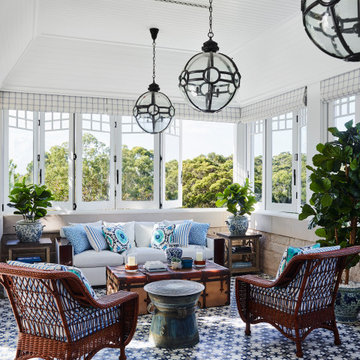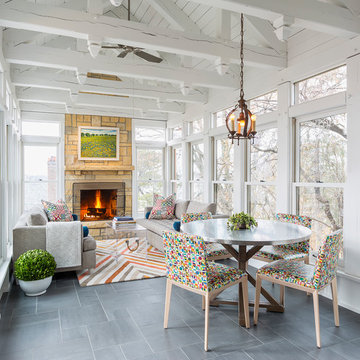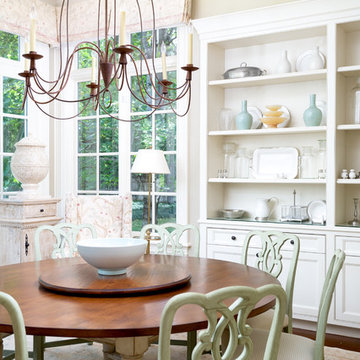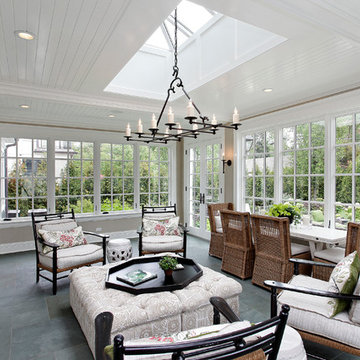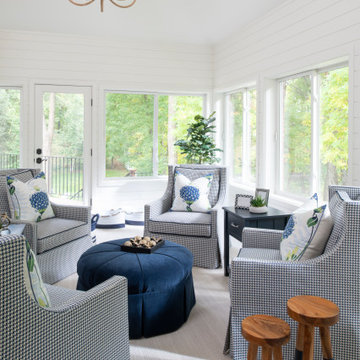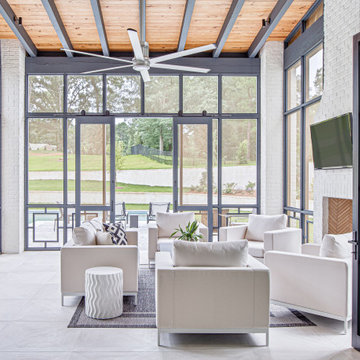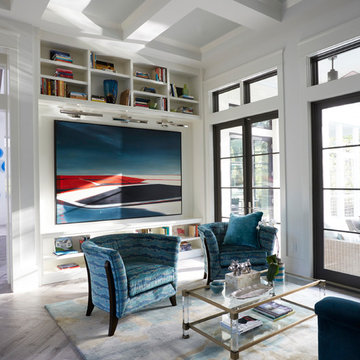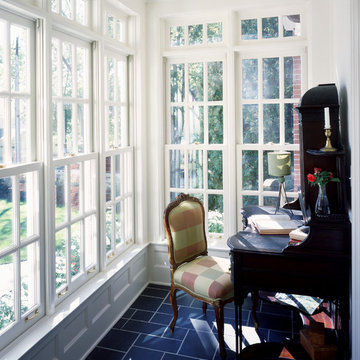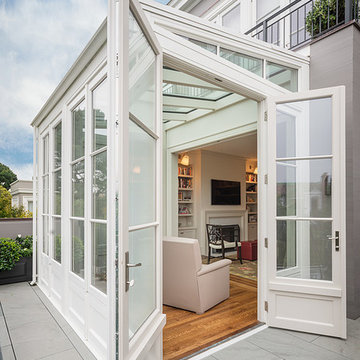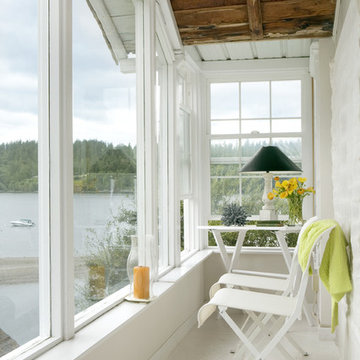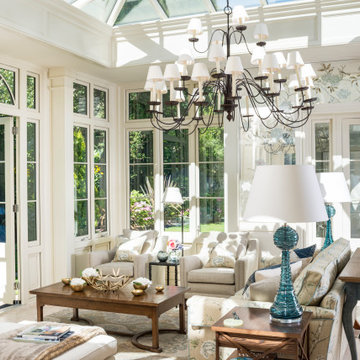2 310 foton på klassiskt vitt uterum
Sortera efter:
Budget
Sortera efter:Populärt i dag
101 - 120 av 2 310 foton
Artikel 1 av 3
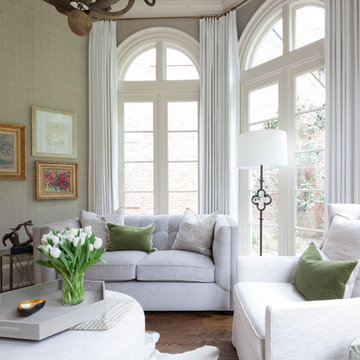
Changed an eat in area of kitchen to a Keeping Room, sunroom area by adding sofa and chairs and beautiful drapery to the gorgeous windows to enhance the backyard. views. Used swivel chair, ottoman on casters as well as some family heirloom pieces including chairs and art. Photos by Tara Carter Photography
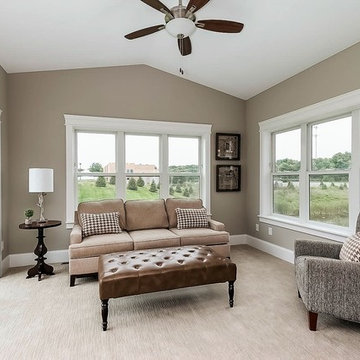
SW Wold Construction / Project 40322
Exempel på ett klassiskt uterum, med heltäckningsmatta och tak
Exempel på ett klassiskt uterum, med heltäckningsmatta och tak
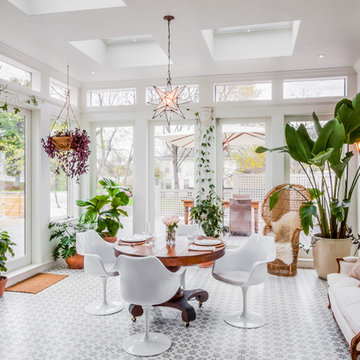
Sam Balukonis
Inspiration för ett stort vintage uterum, med klinkergolv i keramik, takfönster och flerfärgat golv
Inspiration för ett stort vintage uterum, med klinkergolv i keramik, takfönster och flerfärgat golv
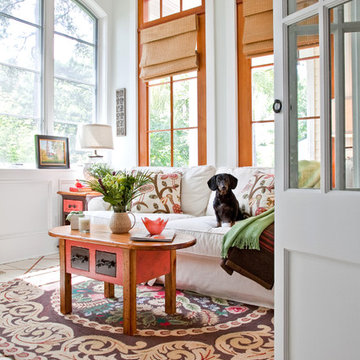
For more information, call Coralberry Cottage at (843) 884-2225 or visit coralberrycottage.com.
Klassisk inredning av ett uterum, med tak och vitt golv
Klassisk inredning av ett uterum, med tak och vitt golv
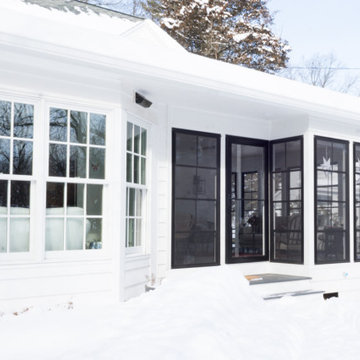
A beautiful sunroom addition Becker Home Improvement built. It features two nearly floor-to ceiling walls of windows that allow all this beautiful light to pour in, tile floors, shiplap walls, and electric fireplace to keep you nice and cozy in the winter.
Michelle Wimmer Photography mwimmerphoto.com
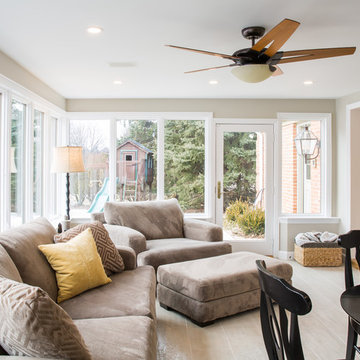
Transitional Wyomissing PA Sunroom remodel with porcelain tile floors and Schluter Ditra-Heat electric floor warming makes a lovely, cozy place to entertain family and friends or to simply relax! Andersen 400 Series casement windows and doors make it energy efficient for both summer and winter.
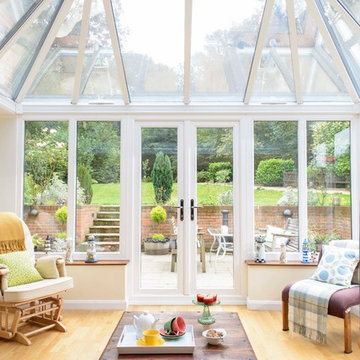
There's nothing but light coming in through this stunning roof.
Inredning av ett klassiskt uterum
Inredning av ett klassiskt uterum
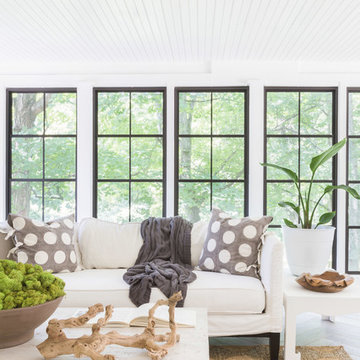
Photo Credit: ©Alyssa Rosenheck
Exempel på ett mellanstort klassiskt uterum, med klinkergolv i porslin, tak, grått golv, en standard öppen spis och en spiselkrans i metall
Exempel på ett mellanstort klassiskt uterum, med klinkergolv i porslin, tak, grått golv, en standard öppen spis och en spiselkrans i metall

Builder: J. Peterson Homes
Interior Designer: Francesca Owens
Photographers: Ashley Avila Photography, Bill Hebert, & FulView
Capped by a picturesque double chimney and distinguished by its distinctive roof lines and patterned brick, stone and siding, Rookwood draws inspiration from Tudor and Shingle styles, two of the world’s most enduring architectural forms. Popular from about 1890 through 1940, Tudor is characterized by steeply pitched roofs, massive chimneys, tall narrow casement windows and decorative half-timbering. Shingle’s hallmarks include shingled walls, an asymmetrical façade, intersecting cross gables and extensive porches. A masterpiece of wood and stone, there is nothing ordinary about Rookwood, which combines the best of both worlds.
Once inside the foyer, the 3,500-square foot main level opens with a 27-foot central living room with natural fireplace. Nearby is a large kitchen featuring an extended island, hearth room and butler’s pantry with an adjacent formal dining space near the front of the house. Also featured is a sun room and spacious study, both perfect for relaxing, as well as two nearby garages that add up to almost 1,500 square foot of space. A large master suite with bath and walk-in closet which dominates the 2,700-square foot second level which also includes three additional family bedrooms, a convenient laundry and a flexible 580-square-foot bonus space. Downstairs, the lower level boasts approximately 1,000 more square feet of finished space, including a recreation room, guest suite and additional storage.
2 310 foton på klassiskt vitt uterum
6
