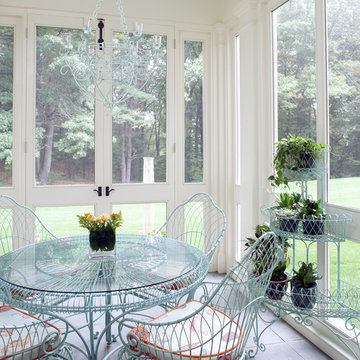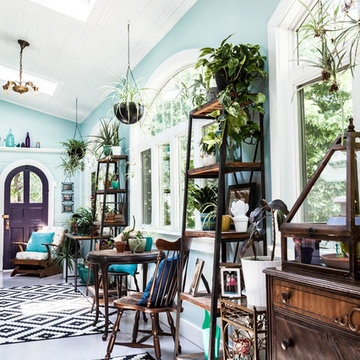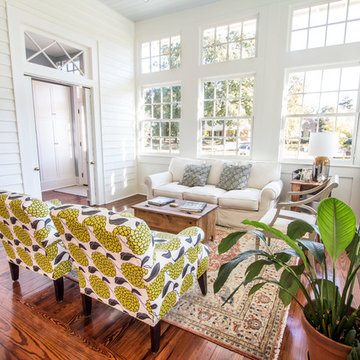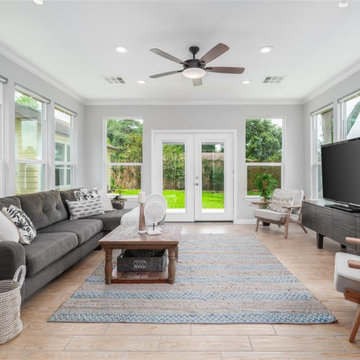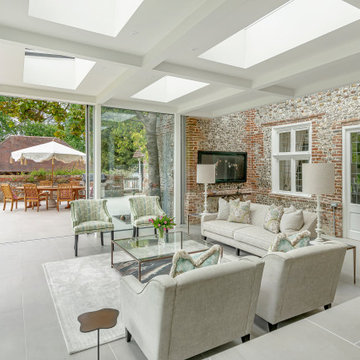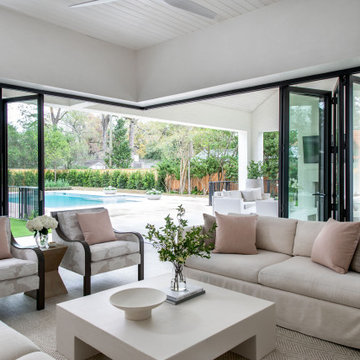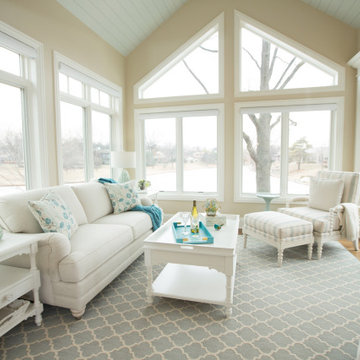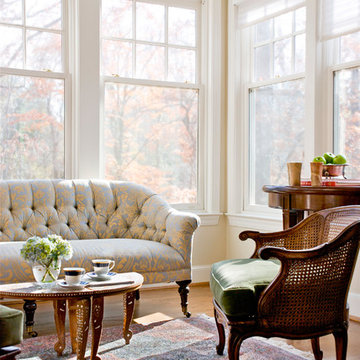2 310 foton på klassiskt vitt uterum
Sortera efter:
Budget
Sortera efter:Populärt i dag
81 - 100 av 2 310 foton
Artikel 1 av 3
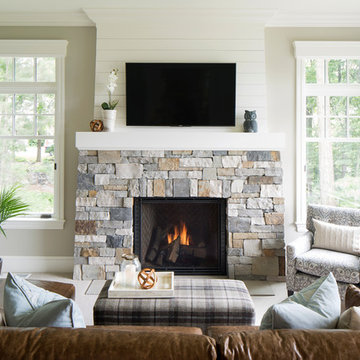
Hendel Homes
Landmark Photography
Bild på ett mellanstort vintage uterum, med heltäckningsmatta och en standard öppen spis
Bild på ett mellanstort vintage uterum, med heltäckningsmatta och en standard öppen spis
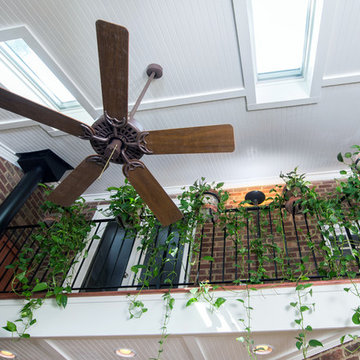
Foto på ett mellanstort vintage uterum, med klinkergolv i keramik, en öppen vedspis och takfönster
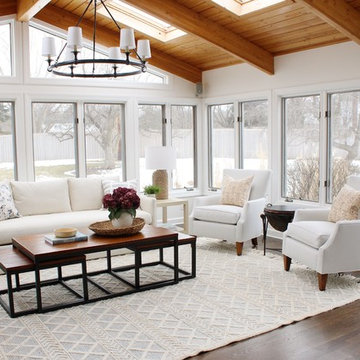
Sunroom with natural plank and beam vaulted ceiling, central chandelier
Photo by Laura Irion
Idéer för vintage uterum
Idéer för vintage uterum
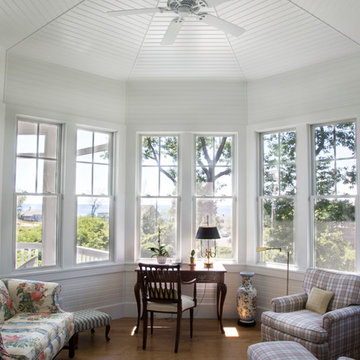
Brad Olechnowicz
Klassisk inredning av ett mellanstort uterum, med mellanmörkt trägolv, tak och brunt golv
Klassisk inredning av ett mellanstort uterum, med mellanmörkt trägolv, tak och brunt golv
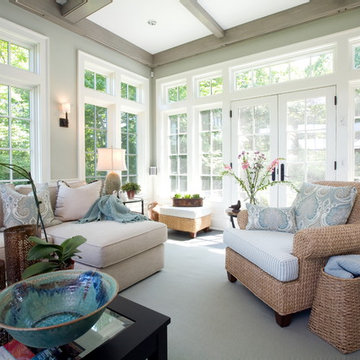
The beautiful landscape gives the interior a welcoming sense of bringing the outside in!
Inspiration för mellanstora klassiska uterum, med tak
Inspiration för mellanstora klassiska uterum, med tak
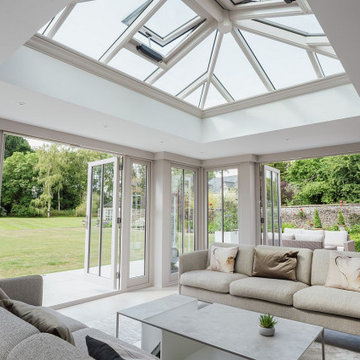
Featuring a number of bespoke design features, this luxury orangery has helped to transform this former vicarage in Wiltshire.
Orangery Design Brief
This beautiful Grade II listed house in Wiltshire had an existing layout which did not function efficiently, with a kitchen separated from the gardens. As a result, the only place to sit and enjoy the outside views was in a walkthrough from the kitchen to the patio doors.
The design brief centred on creating a space to relax near the kitchen while taking in views of the gardens.
The solution was full height glazing around 3 sides of the orangery, with slim vertical glazing bars to give a contemporary appearance without obstructing the panoramic views.
Additional 90 degree pilaster features on each elevation made for a more interesting shape and framed large French doors on all three elevations to open up the inside to the gardens completely in the warmer months.
Orangery Design Specification
Externally measuring 6m deep by 4.8m wide, this orangery has a total base area of approximately 27 square metres.
A large rectangular roof lantern provides an abundant flow of natural light throughout day.
The timber joinery in this orangery was painted in the subtle shade of Eagle Sight, from our own unique colour palette, providing a lovely crisp, clean finish.
Planning & Listed Building Consent
As the property is Grade II listed, we designed and built the extension away from the main original house and attached to the more recently constructed link between the original house and adjacent barn.
As part of our full planning service, David Salisbury prepared and submitted the listed building and planning application on behalf of our customer.
The conservation officer was very happy with the contemporary lightweight appearance, which had minimal impact on the original dwelling, and all of the necessary consents were successfully obtained.
Turnkey Service
David Salisbury was engaged by our customer to provide a full turnkey service, which included all building works as well as the supply and fit of the orangery.
Creating a Luxury Orangery
This luxury orangery is the latest in a long line of successful listed building projects undertaken by David Salisbury.

Bild på ett stort vintage uterum, med klinkergolv i porslin, en spiselkrans i metall, tak och en standard öppen spis
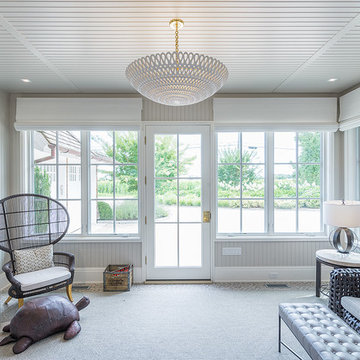
Inredning av ett klassiskt mellanstort uterum, med heltäckningsmatta, tak och vitt golv
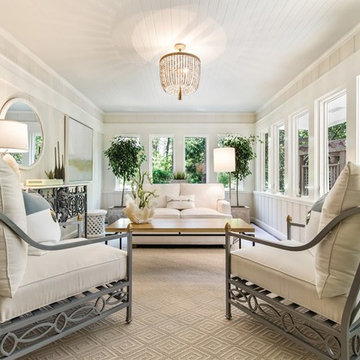
Design by Ed Albers. Sunroom transformation - Paint by Ben Moore, China White, White Dove & Cool Breeze on ceiling. Fabrics by Sunbrella with an indoor/outdoor rug by STG. Chairs and chandelier by RoSham Beaux, stools by Bungalow 5.
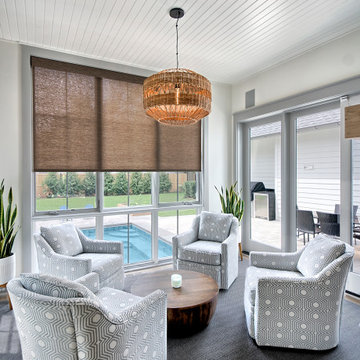
Sunroom with bead board ceiling and view to spa.
Bild på ett litet vintage uterum, med mellanmörkt trägolv, brunt golv och tak
Bild på ett litet vintage uterum, med mellanmörkt trägolv, brunt golv och tak
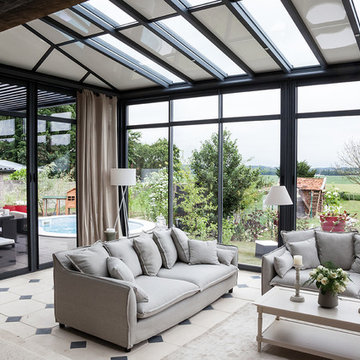
©Source AA – Profils Systèmes – ATMC – S. Lloyd – Création Velinea :
« Selon le concept de « pièce à vivre », la véranda aluminium se prête à toutes les utilisations et favorise toutes les déclinaisons. Extension classique de la salle de séjour dans de nombreux cas, elle peut aussi accueillir une salle à manger, une cuisine, ou couvrir une piscine en toute saison. »
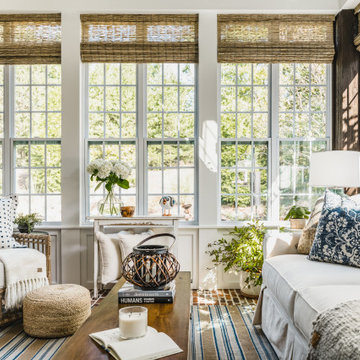
The inspiration for the homes interior design and sunroom addition were happy memories of time spent in a cottage in Maine with family and friends. This space was originally a screened in porch. The homeowner wanted to enclose the space and make it function as an extension of the house and be usable the whole year. Lots of windows, comfortable furniture and antique pieces like the horse bicycle turned side table make the space feel unique, comfortable and inviting in any season.
2 310 foton på klassiskt vitt uterum
5
