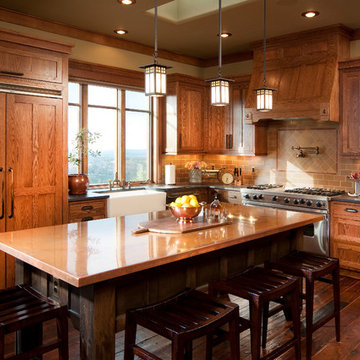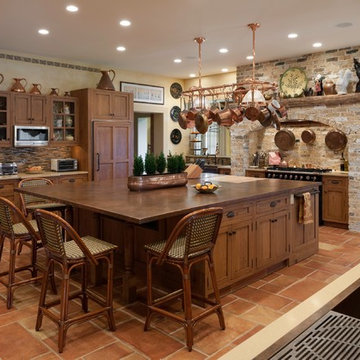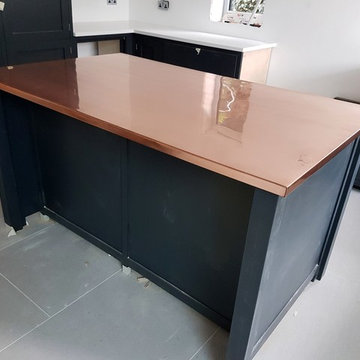656 foton på kök, med bänkskiva i akrylsten
Sortera efter:
Budget
Sortera efter:Populärt i dag
81 - 100 av 656 foton
Artikel 1 av 2
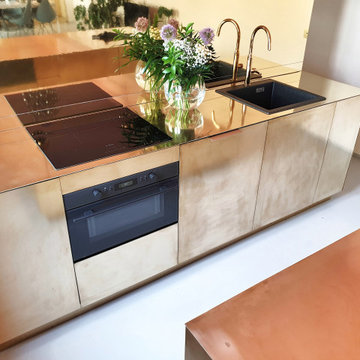
BOUTIQUE KITCHEN EN BOUTIC APARTMENT.
Esta cocina de estilo GLAM. Donde destacan los metales con brillo intrínseco. Casi un espejo dorado. Combinado con el rosa de los techos y las lámparas colgantes. Dando gran importancia a la iluminación y los elementos únicos, en este caso una cocina de latón.
Apartamento de arquitectos Strategic design studio, Jump and fly. Cocina de Barronkress
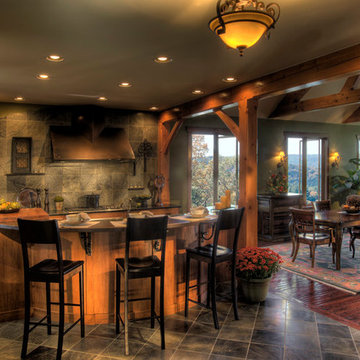
Photography By: Peter Leach Photography
Cabinetry Provided By: Premier Custom-Built Cabinetry, Inc.
Idéer för ett rustikt kök, med en undermonterad diskho, skåp i ljust trä, bänkskiva i akrylsten, integrerade vitvaror, skiffergolv och en köksö
Idéer för ett rustikt kök, med en undermonterad diskho, skåp i ljust trä, bänkskiva i akrylsten, integrerade vitvaror, skiffergolv och en köksö
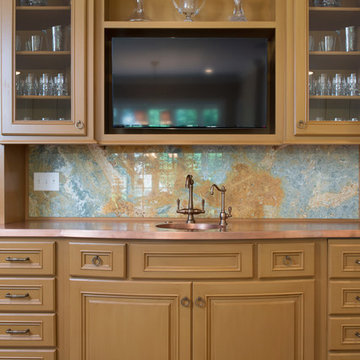
Matt Koucerek
Foto på ett mellanstort vintage kök och matrum, med luckor med upphöjd panel, bruna skåp, bänkskiva i akrylsten, blått stänkskydd, stänkskydd i sten, mellanmörkt trägolv och en köksö
Foto på ett mellanstort vintage kök och matrum, med luckor med upphöjd panel, bruna skåp, bänkskiva i akrylsten, blått stänkskydd, stänkskydd i sten, mellanmörkt trägolv och en köksö
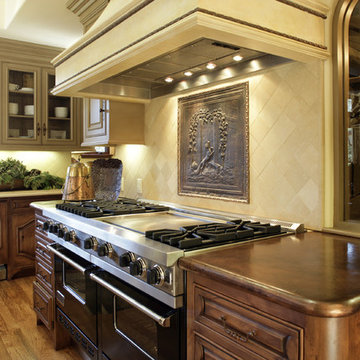
This Tuscan beauty is a perfect family getaway. A grand entrance flows into an elongated foyer with a stone and wood inlay floor, a box beam ceiling, and an impressive fireplace that lavishly separates the living and dining rooms. The kitchen is built to handle seven children, including copper-hammered countertops intended to age gracefully. The master bath features a celestial window bridge, which continues above a separate tub and shower. Outside, a corridor of perfectly aligned Palladian columns forms a covered portico. The columns support seven cast concrete arches.
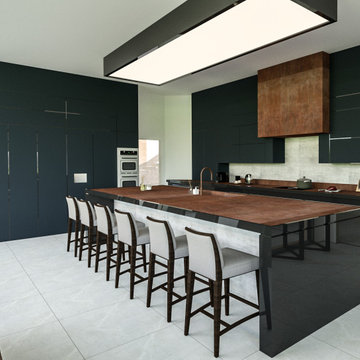
Foto på ett mycket stort funkis brun kök, med en undermonterad diskho, släta luckor, blå skåp, bänkskiva i akrylsten, grått stänkskydd, stänkskydd i kalk, rostfria vitvaror, klinkergolv i keramik, en köksö och grått golv
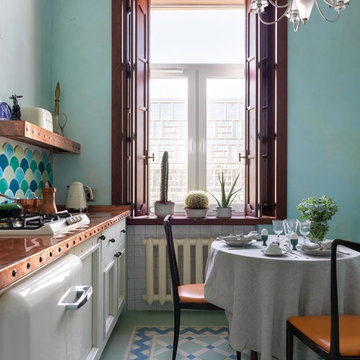
Дизайнер Алена Сковородникова
Фотограф Сергей Красюк
Inspiration för ett litet 60 tals orange linjärt oranget kök och matrum, med en enkel diskho, luckor med infälld panel, vita skåp, bänkskiva i akrylsten, flerfärgad stänkskydd, stänkskydd i keramik, vita vitvaror, klinkergolv i keramik och flerfärgat golv
Inspiration för ett litet 60 tals orange linjärt oranget kök och matrum, med en enkel diskho, luckor med infälld panel, vita skåp, bänkskiva i akrylsten, flerfärgad stänkskydd, stänkskydd i keramik, vita vitvaror, klinkergolv i keramik och flerfärgat golv
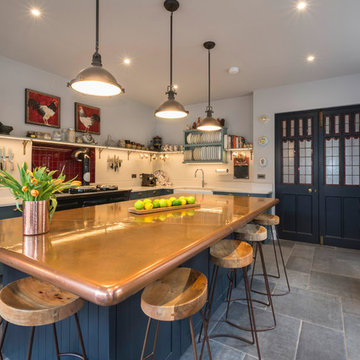
Idéer för vintage l-kök, med en rustik diskho, skåp i shakerstil, blå skåp, bänkskiva i akrylsten, färgglada vitvaror, en köksö och grått golv
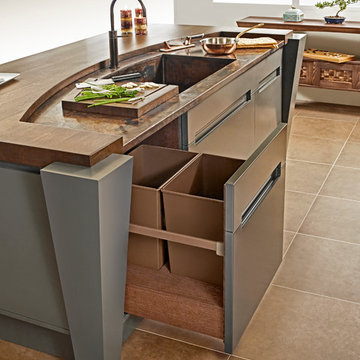
Simone and Associates
Inredning av ett asiatiskt litet kök, med en nedsänkt diskho, luckor med infälld panel, skåp i ljust trä, bänkskiva i akrylsten, grönt stänkskydd, stänkskydd i sten, svarta vitvaror och en köksö
Inredning av ett asiatiskt litet kök, med en nedsänkt diskho, luckor med infälld panel, skåp i ljust trä, bänkskiva i akrylsten, grönt stänkskydd, stänkskydd i sten, svarta vitvaror och en köksö
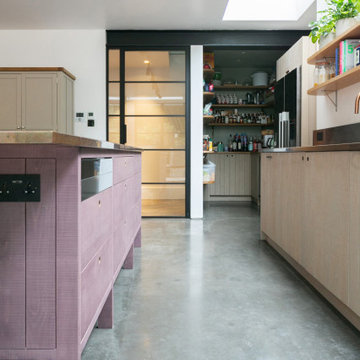
Our client wanted to create a warm, homely and light-filled environment that would draw their family together. Achieving this involved extensive internal and external reconfiguration to reorganise and interconnect the family living spaces and to bring natural light, access to and views of the garden into the heart of the home.
This is a recently built split-level, semi-detached property; the internal stairway received no natural lighting giving an uninviting link between each room. The family rooms were located away from the sunny garden and the office was installed in the attic, separating the family to the least appealing corners of the house for daytime activities, connected by the uninviting staircase. The south facing living room was remote from the main living spaces and had small low doors affording little view to the garden.
Our intervention focussed on making the underused garden room viable and worthy as the best room in the house. In order to house the kitchen, dining and tv snug, we pushed the rear wall out and up, installing a series of full height glazed doors to the rear as well as rooflights, raising sightlines for views of the sky and garden and giving level entry to a new enclosed terrace with permanent seating, barbeque and storage. External stairs connect up to the main garden and sweep onwards back to a second family room. The living spaces, now all located to the sunny rear, flow together, with the kitchen and barbeque reinstated as the hub of family life.
We added a welcoming porch and refurbished the entrance hall, highlighting the previously obscured frontage and affording immediate views from it through to the garden on entry as well as adding plenty of storage. Unable to add windows to the stair, we inserted a large rooflight and opened up the half landings to it with floor glass and mirrors. Glazed internal walls bring light from front and back at each landing, flooding the stair with natural light and giving continually repeating views to the sky and garden.
The refurbishment, with beautiful, tactile and textured surfaces, layers warmth onto contemporary concrete, steel and glass to further enrich the homely ambiance in conjunction with the natural external textures visible from every space.

OPEN PLAN KITCHEN TO PENTHOUSE with dark blue flat panel units, marble top and kitchen island with metal worktop. Overhang with Art Deco lighting and with leather armchair stools.
project: AUTHENTICALLY MODERN GRADE II. APARTMENTS in Heritage respectful Contemporary Classic Luxury style
For full details see or contact us:
www.mischmisch.com
studio@mischmisch.com
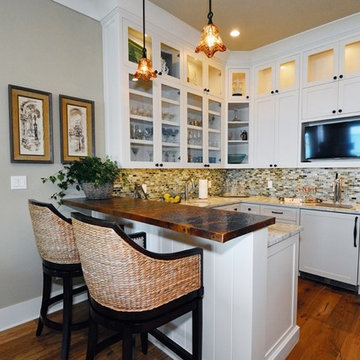
Foto på ett litet vintage kök, med skåp i shakerstil, vita skåp, bänkskiva i akrylsten, flerfärgad stänkskydd, stänkskydd i glaskakel, mellanmörkt trägolv, en undermonterad diskho, rostfria vitvaror, en halv köksö och brunt golv
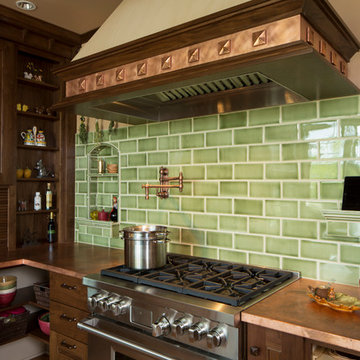
Dan Kvitka Photography
Idéer för att renovera ett avskilt vintage l-kök, med en undermonterad diskho, luckor med infälld panel, skåp i mellenmörkt trä, bänkskiva i akrylsten, grönt stänkskydd, stänkskydd i tunnelbanekakel och integrerade vitvaror
Idéer för att renovera ett avskilt vintage l-kök, med en undermonterad diskho, luckor med infälld panel, skåp i mellenmörkt trä, bänkskiva i akrylsten, grönt stänkskydd, stänkskydd i tunnelbanekakel och integrerade vitvaror
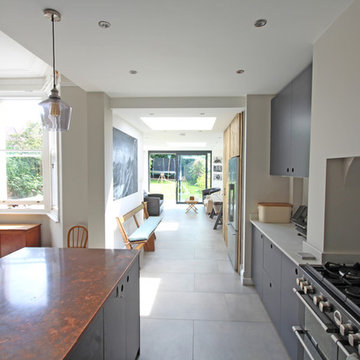
Modern inredning av ett mellanstort brun brunt kök, med släta luckor, grå skåp, bänkskiva i akrylsten, klinkergolv i porslin, en köksö och grått golv
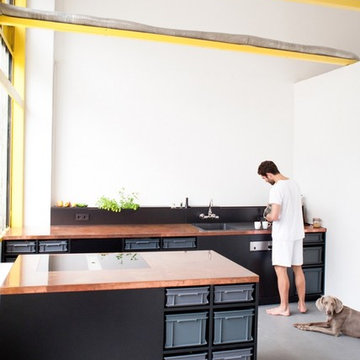
The Berlin Studio Kitchen is an economic concept for a functional kitchen that combines an industrial look with the natural beauty and vividness of untreated copper. Standard container boxes serve perfectly as drawers. That way expensive mechanical drawer runners, lacquered fronts and handles become all unnecessary. The good thing about this of course: the saved money can be invested in a beautiful worktop and quality appliances.
The kitchen body therefore becomes merely a shelve, filled with boxes which are made of recycled plastic material. For going shopping or the barbecue outside, one simply takes a box from the shelve.
The copper worktop opposes the industrial and raw look of the kitchen body. It’s untreated surface is vivid, reacting in various colors to the influences of cooking and cleaning and thereby creating an atmosphere of warmth and natural ageing.
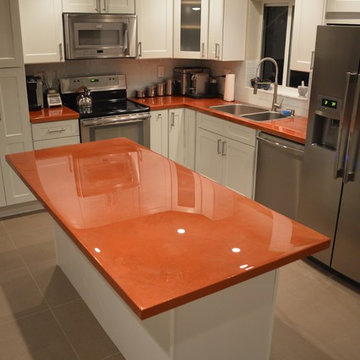
Jennifer Haley
Custom created Epoxy countertops with copper paint and metallics. Substantially less expensive than copper countertops and just as stunning.
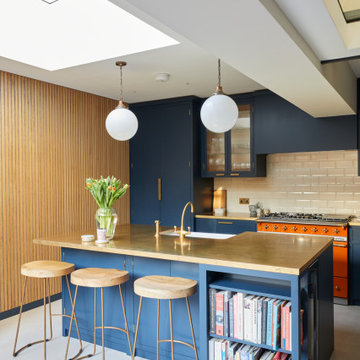
Foto på ett mellanstort funkis parallellkök, med en nedsänkt diskho, skåp i shakerstil, blå skåp, bänkskiva i akrylsten, vitt stänkskydd, stänkskydd i porslinskakel, integrerade vitvaror och en köksö
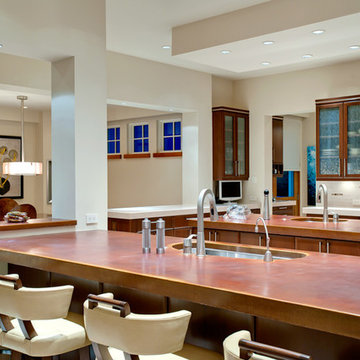
Eric Lucero
Exempel på ett modernt kök och matrum, med en undermonterad diskho, luckor med glaspanel, skåp i mörkt trä, bänkskiva i akrylsten, vitt stänkskydd, rostfria vitvaror och flera köksöar
Exempel på ett modernt kök och matrum, med en undermonterad diskho, luckor med glaspanel, skåp i mörkt trä, bänkskiva i akrylsten, vitt stänkskydd, rostfria vitvaror och flera köksöar
656 foton på kök, med bänkskiva i akrylsten
5
