116 foton på kök, med bänkskiva i betong och bambugolv
Sortera efter:
Budget
Sortera efter:Populärt i dag
21 - 40 av 116 foton
Artikel 1 av 3
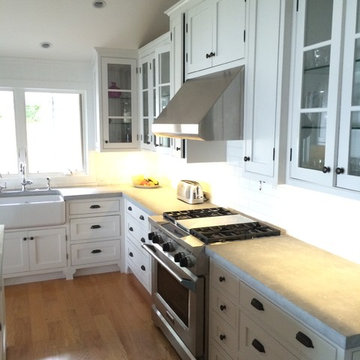
Gardner Companies
Inspiration för ett mellanstort vintage kök, med en rustik diskho, skåp i shakerstil, vita skåp, bänkskiva i betong, vitt stänkskydd, stänkskydd i porslinskakel, rostfria vitvaror, bambugolv och en köksö
Inspiration för ett mellanstort vintage kök, med en rustik diskho, skåp i shakerstil, vita skåp, bänkskiva i betong, vitt stänkskydd, stänkskydd i porslinskakel, rostfria vitvaror, bambugolv och en köksö
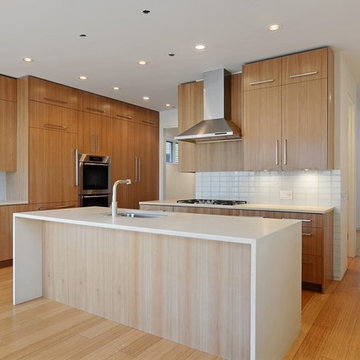
VHT
Idéer för ett mycket stort modernt u-kök, med en enkel diskho, släta luckor, skåp i ljust trä, bänkskiva i betong, stänkskydd i glaskakel, rostfria vitvaror, bambugolv och en köksö
Idéer för ett mycket stort modernt u-kök, med en enkel diskho, släta luckor, skåp i ljust trä, bänkskiva i betong, stänkskydd i glaskakel, rostfria vitvaror, bambugolv och en köksö
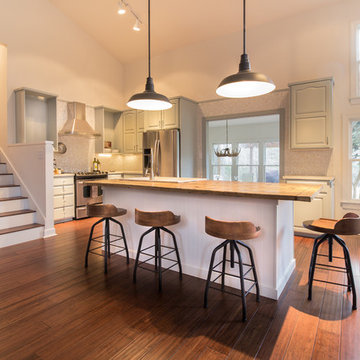
Bamboo flooring form Cali Bamboo and pendants from RH. Custom reclaimed wood island top. Mother of Pearl backsplashes.
Idéer för ett lantligt kök, med en rustik diskho, luckor med upphöjd panel, blå skåp, bänkskiva i betong, rostfria vitvaror, bambugolv och en köksö
Idéer för ett lantligt kök, med en rustik diskho, luckor med upphöjd panel, blå skåp, bänkskiva i betong, rostfria vitvaror, bambugolv och en köksö
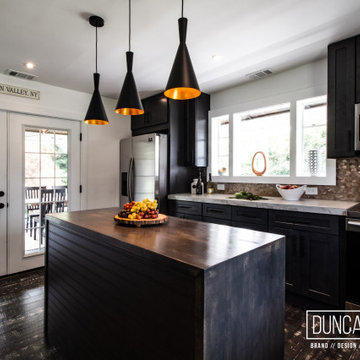
Farmhouse Reinvented - Interior Design Project in Marlboro, New York
Design: Duncan Avenue // Maxwell & Dino Alexander
Construction: ToughConstruct | Hudson Valley
Welcome to the historic (circa 1870) Hudson Valley Farmhouse in the heart of legendary Marlboro, NY. It has been completely reimagined by the Award-Winning Duncan Avenue Design Studio and has become an inspiring, stylish and extremely comfortable zero-emissions 21st century smart home just minutes away from NYC. Situated on top of a hill and an acre of picturesque landscape, it could become your turnkey second-home, a vacation home, rental or investment property, or an authentic Hudson Valley Style dream home for generations to come.
The Farmhouse has been renovated with style, design, sustainability, functionality, and comfort in mind and incorporates more than a dozen smart technology, energy efficiency, and sustainability features.
Contemporary open concept floorplan, glass french doors and 210° wraparound porch with 3-season outdoor dining space blur the line between indoor and outdoor living and allow residents and guests to enjoy a true connection with surrounding nature.
Wake up to the sunrise shining through double glass doors on the east side of the house and watch the warm sunset rays shining through plenty of energy-efficient windows and french doors on the west. High-end finishes such as sustainable bamboo hardwood floors, sustainable concrete countertops, solid wood kitchen cabinets with soft closing drawers, energy star stainless steel appliances, and designer light fixtures are only a few of the updates along with a brand-new central HVAC heat pump system controlled by smart Nest thermostat with two-zone sensors. Brand new roof, utilities, and all LED lighting bring additional value and comfort for many years to come. The property features a beautiful designer pergola on the edge of the hill with an opportunity for the in-ground infinity pool. Property's sun number is 91 and is all set for installation of your own solar farm that will take the property go 100% off-grid.
Superior quality renovation, energy-efficient smart utilities, world-class interior design, sustainable materials, and Authentic Hudson Valley Style make this unique property a true real estate gem and once-in-a-lifetime investment opportunity to own a turnkey second-home and a piece of the Hudson Valley history.

Foto på ett litet funkis brun parallellkök, med en integrerad diskho, luckor med profilerade fronter, blå skåp, bänkskiva i betong, stänkskydd i tunnelbanekakel, rostfria vitvaror, bambugolv och en köksö
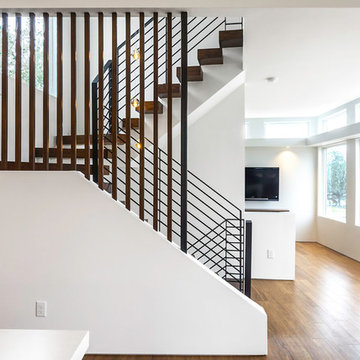
Inspiration för ett mellanstort funkis kök, med en undermonterad diskho, släta luckor, skåp i mellenmörkt trä, bänkskiva i betong, rostfria vitvaror, bambugolv, en köksö och brunt golv
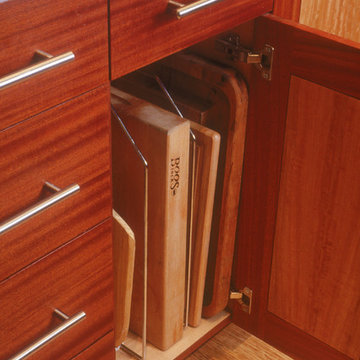
Inredning av ett modernt mellanstort kök, med en nedsänkt diskho, släta luckor, skåp i ljust trä, bänkskiva i betong, färgglada vitvaror, bambugolv och en köksö
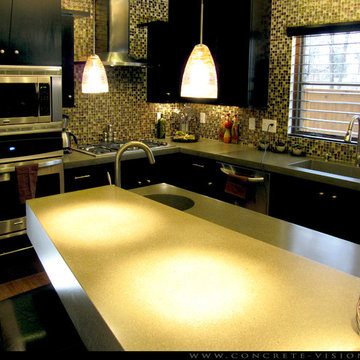
Completed kitchen design with monolithic 2" countertops and 6" and 8" concrete bartops for the island. By Concrete-Visions LLC
www.concrete-visions.com
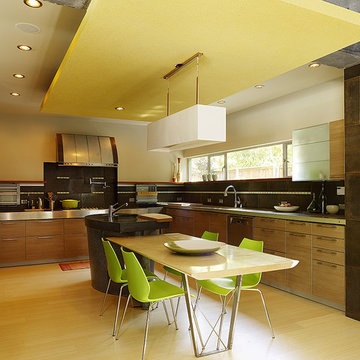
Fu-Tung Cheng, CHENG Design
• Kitchen with Concrete Island, Cheng Padova Hood, Bamboo Flooring, House 6 Concrete and Wood Home
House 6, is Cheng Design’s sixth custom home project, was redesigned and constructed from top-to-bottom. The project represents a major career milestone thanks to the unique and innovative use of concrete, as this residence is one of Cheng Design’s first-ever ‘hybrid’ structures, constructed as a combination of wood and concrete.
Photography: Matthew Millman
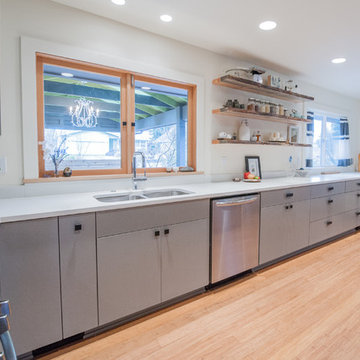
22 pages photography
Idéer för mellanstora 60 tals u-kök, med en undermonterad diskho, släta luckor, grå skåp, bänkskiva i betong, vitt stänkskydd, stänkskydd i cementkakel, rostfria vitvaror och bambugolv
Idéer för mellanstora 60 tals u-kök, med en undermonterad diskho, släta luckor, grå skåp, bänkskiva i betong, vitt stänkskydd, stänkskydd i cementkakel, rostfria vitvaror och bambugolv
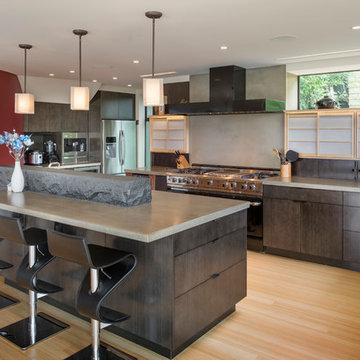
Aaron Lietz Photography
Inspiration för ett orientaliskt kök, med en enkel diskho, släta luckor, skåp i mörkt trä, bänkskiva i betong, grått stänkskydd, rostfria vitvaror, bambugolv och en köksö
Inspiration för ett orientaliskt kök, med en enkel diskho, släta luckor, skåp i mörkt trä, bänkskiva i betong, grått stänkskydd, rostfria vitvaror, bambugolv och en köksö
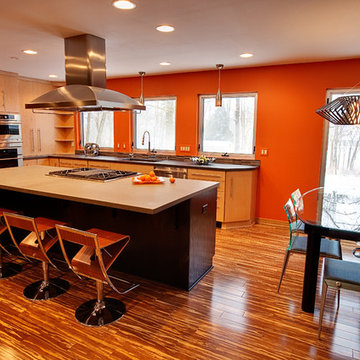
This kitchen had an awkward layout and outdated cabinetry and fixtures. A new open floor plan, central island, and two-tone cabinetry give this kitchen a whole new look. Removing under-utilized cabinetry provided room for a door to the outdoor space, as well as an opening into the main family room. Now, the space is better connected to the rest of the house and offers easier circulation. Bright orange walls, open shelving, sleek slab-front cabinetry doors, and modern accessories give this space a truly contemporary vibe. Upper cabinets were removed to accommodate two additional windows, bringing ample daylight into the kitchen.
Photograhpy by: Art Montes
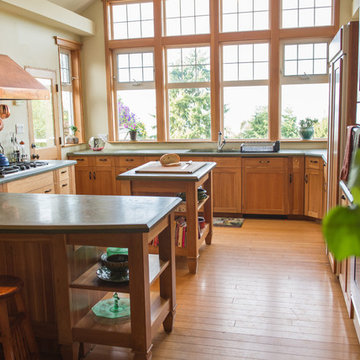
Daniel Shapiro Photographer
Idéer för stora amerikanska kök med öppen planlösning, med skåp i mellenmörkt trä, bänkskiva i betong, bambugolv och en köksö
Idéer för stora amerikanska kök med öppen planlösning, med skåp i mellenmörkt trä, bänkskiva i betong, bambugolv och en köksö
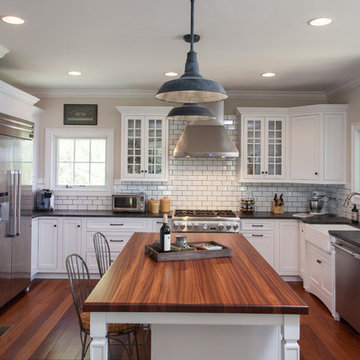
We took this new construction home and turned it into a traditional yet rustic haven. The family is about to enjoy parts of their home in unique and different ways then ever before.
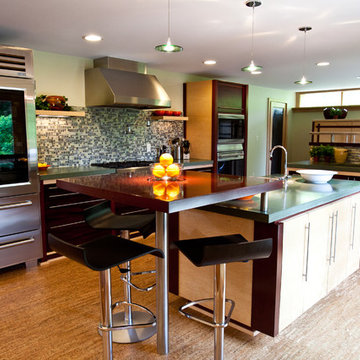
Christina Montemurro Photography for madDesigns
Idéer för mellanstora funkis grönt kök, med en undermonterad diskho, släta luckor, skåp i ljust trä, bänkskiva i betong, flerfärgad stänkskydd, stänkskydd i glaskakel, rostfria vitvaror, bambugolv, en köksö och beiget golv
Idéer för mellanstora funkis grönt kök, med en undermonterad diskho, släta luckor, skåp i ljust trä, bänkskiva i betong, flerfärgad stänkskydd, stänkskydd i glaskakel, rostfria vitvaror, bambugolv, en köksö och beiget golv
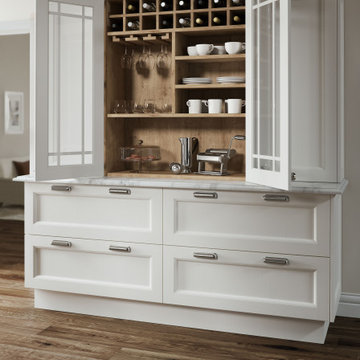
Modern inredning av ett litet brun brunt parallellkök, med en integrerad diskho, luckor med profilerade fronter, svarta skåp, bänkskiva i betong, stänkskydd i tunnelbanekakel, rostfria vitvaror, bambugolv och en köksö
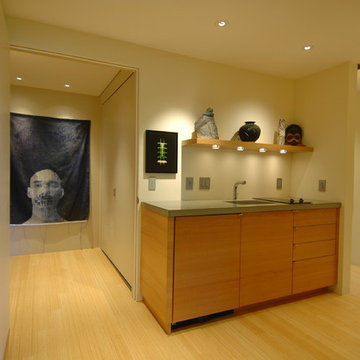
Edwardian Remodel with Modern Twist in San Francisco, California's Bernal Heights Neighborhood
For this remodel in San Francisco’s Bernal Heights, we were the third architecture firm the owners hired. After using other architects for their master bathroom and kitchen remodels, they approached us to complete work on updating their Edwardian home. Our work included tying together the exterior and entry and completely remodeling the lower floor for use as a home office and guest quarters. The project included adding a new stair connecting the lower floor to the main house while maintaining its legal status as the second unit in case they should ever want to rent it in the future. Providing display areas for and lighting their art collection were special concerns. Interior finishes included polished, cast-concrete wall panels and counters and colored frosted glass. Brushed aluminum elements were used on the interior and exterior to create a unified design. Work at the exterior included custom house numbers, gardens, concrete walls, fencing, meter boxes, doors, lighting and trash enclosures. Photos by Mark Brand.
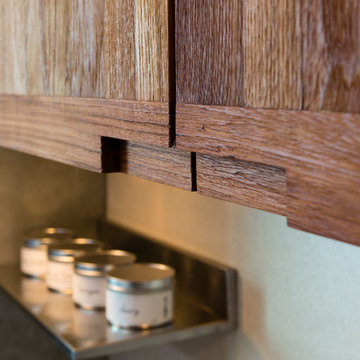
Cabinet detail
Photo by Erik Rank
Idéer för små funkis kök, med en köksö, släta luckor, skåp i mellenmörkt trä, en undermonterad diskho, bänkskiva i betong, vitt stänkskydd och bambugolv
Idéer för små funkis kök, med en köksö, släta luckor, skåp i mellenmörkt trä, en undermonterad diskho, bänkskiva i betong, vitt stänkskydd och bambugolv
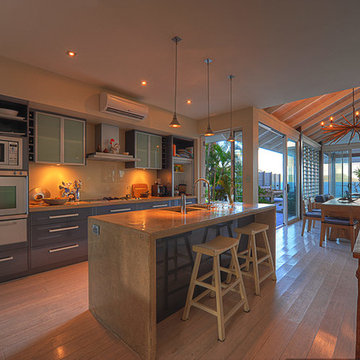
Exotisk inredning av ett parallellkök, med bänkskiva i betong, bambugolv och en köksö
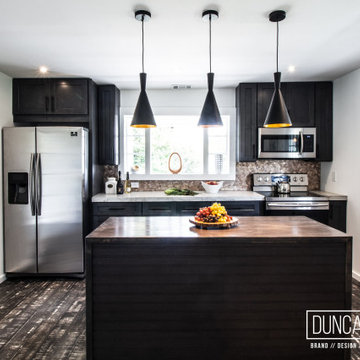
Farmhouse Reinvented - Interior Design Project in Marlboro, New York
Design: Duncan Avenue // Maxwell & Dino Alexander
Construction: ToughConstruct | Hudson Valley
Welcome to the historic (circa 1870) Hudson Valley Farmhouse in the heart of legendary Marlboro, NY. It has been completely reimagined by the Award-Winning Duncan Avenue Design Studio and has become an inspiring, stylish and extremely comfortable zero-emissions 21st century smart home just minutes away from NYC. Situated on top of a hill and an acre of picturesque landscape, it could become your turnkey second-home, a vacation home, rental or investment property, or an authentic Hudson Valley Style dream home for generations to come.
The Farmhouse has been renovated with style, design, sustainability, functionality, and comfort in mind and incorporates more than a dozen smart technology, energy efficiency, and sustainability features.
Contemporary open concept floorplan, glass french doors and 210° wraparound porch with 3-season outdoor dining space blur the line between indoor and outdoor living and allow residents and guests to enjoy a true connection with surrounding nature.
Wake up to the sunrise shining through double glass doors on the east side of the house and watch the warm sunset rays shining through plenty of energy-efficient windows and french doors on the west. High-end finishes such as sustainable bamboo hardwood floors, sustainable concrete countertops, solid wood kitchen cabinets with soft closing drawers, energy star stainless steel appliances, and designer light fixtures are only a few of the updates along with a brand-new central HVAC heat pump system controlled by smart Nest thermostat with two-zone sensors. Brand new roof, utilities, and all LED lighting bring additional value and comfort for many years to come. The property features a beautiful designer pergola on the edge of the hill with an opportunity for the in-ground infinity pool. Property's sun number is 91 and is all set for installation of your own solar farm that will take the property go 100% off-grid.
Superior quality renovation, energy-efficient smart utilities, world-class interior design, sustainable materials, and Authentic Hudson Valley Style make this unique property a true real estate gem and once-in-a-lifetime investment opportunity to own a turnkey second-home and a piece of the Hudson Valley history.
116 foton på kök, med bänkskiva i betong och bambugolv
2