839 foton på kök, med bänkskiva i betong och beiget golv
Sortera efter:
Budget
Sortera efter:Populärt i dag
141 - 160 av 839 foton
Artikel 1 av 3
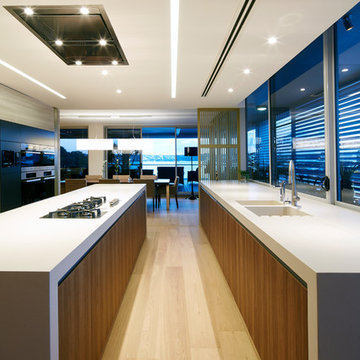
Inspiration för ett funkis grå grått parallellkök, med en integrerad diskho, släta luckor, skåp i mörkt trä, bänkskiva i betong, fönster som stänkskydd, svarta vitvaror, ljust trägolv, en köksö och beiget golv
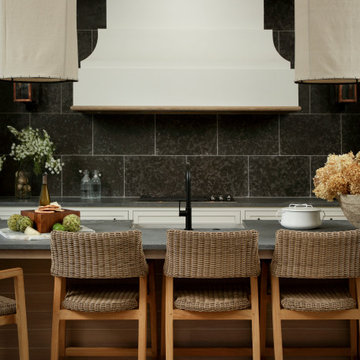
Kitchen as part of a great room cabana that opens to the pool and outdoor living and eating area.
Inredning av ett klassiskt mycket stort grå linjärt grått kök med öppen planlösning, med en rustik diskho, skåp i shakerstil, vita skåp, bänkskiva i betong, grått stänkskydd, stänkskydd i keramik, rostfria vitvaror, cementgolv, en köksö och beiget golv
Inredning av ett klassiskt mycket stort grå linjärt grått kök med öppen planlösning, med en rustik diskho, skåp i shakerstil, vita skåp, bänkskiva i betong, grått stänkskydd, stänkskydd i keramik, rostfria vitvaror, cementgolv, en köksö och beiget golv
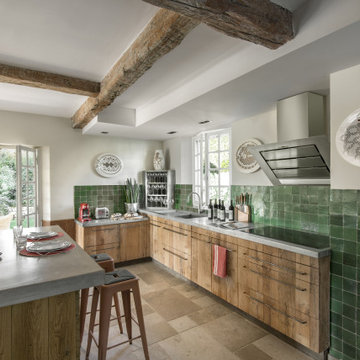
Vaste cuisine dans des teintes et matières naturelles avec une omniprésence de bois, de pierre et de zelliges marocaines vertes.
Bild på ett stort medelhavsstil beige beige kök, med en undermonterad diskho, luckor med profilerade fronter, skåp i mellenmörkt trä, bänkskiva i betong, grönt stänkskydd, stänkskydd i keramik, integrerade vitvaror, kalkstensgolv, en köksö och beiget golv
Bild på ett stort medelhavsstil beige beige kök, med en undermonterad diskho, luckor med profilerade fronter, skåp i mellenmörkt trä, bänkskiva i betong, grönt stänkskydd, stänkskydd i keramik, integrerade vitvaror, kalkstensgolv, en köksö och beiget golv
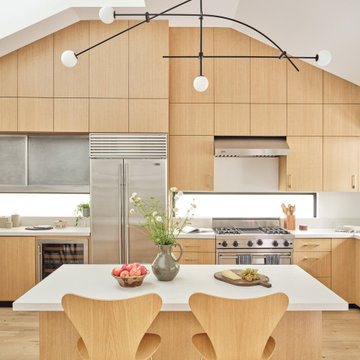
Photographer ©MadelineTolle
Bild på ett mellanstort 60 tals vit vitt kök, med en undermonterad diskho, släta luckor, skåp i ljust trä, bänkskiva i betong, vitt stänkskydd, stänkskydd i sten, rostfria vitvaror, ljust trägolv, en köksö och beiget golv
Bild på ett mellanstort 60 tals vit vitt kök, med en undermonterad diskho, släta luckor, skåp i ljust trä, bänkskiva i betong, vitt stänkskydd, stänkskydd i sten, rostfria vitvaror, ljust trägolv, en köksö och beiget golv
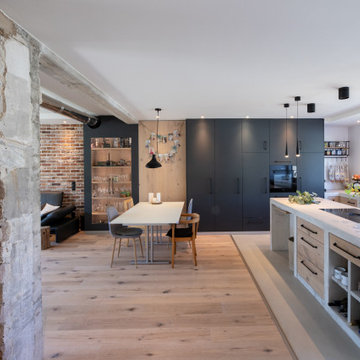
Wohnküche im modernen Industrial Style. Highlight ist sicherlich die Kombination aus moderner Küchen- und Möbeltechnik mit dem rustikalen Touch der gespachtelten Küchenarbeitsplatte mit integriertem Bora-Kochfeld.
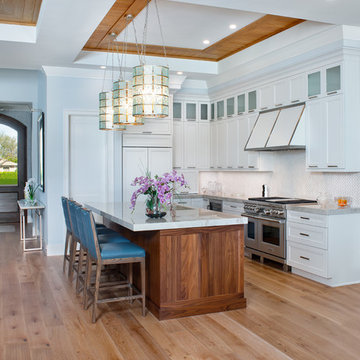
Bild på ett vintage grå grått l-kök, med en undermonterad diskho, skåp i shakerstil, vita skåp, bänkskiva i betong, vitt stänkskydd, rostfria vitvaror, ljust trägolv, en köksö och beiget golv
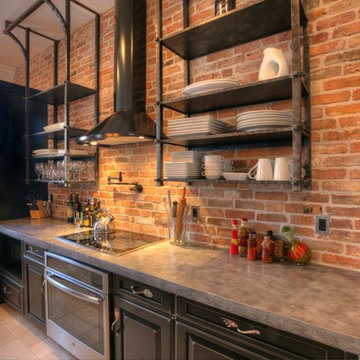
Inredning av ett industriellt mellanstort kök, med en undermonterad diskho, luckor med infälld panel, bruna skåp, bänkskiva i betong, rött stänkskydd, stänkskydd i tegel, rostfria vitvaror, klinkergolv i keramik, en köksö och beiget golv
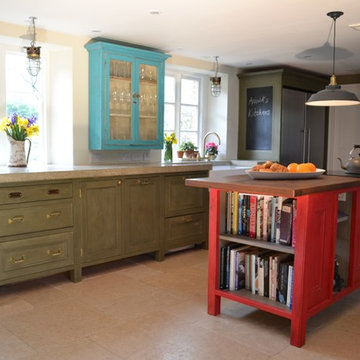
Bespoke kitchen for clients in Somerset, with polished concrete worktops and Annie Sloane painted cabinetry. Vintage handles complemented this rustic eclectic and shaker style kitchen
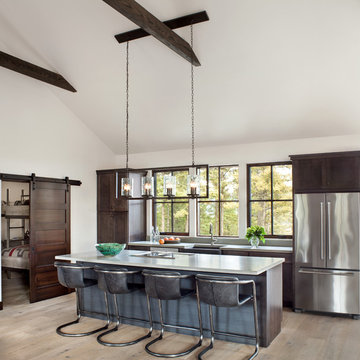
Gibeon Photography
Idéer för rustika kök, med en rustik diskho, skåp i shakerstil, skåp i mörkt trä, fönster som stänkskydd, rostfria vitvaror, ljust trägolv, en köksö, beiget golv och bänkskiva i betong
Idéer för rustika kök, med en rustik diskho, skåp i shakerstil, skåp i mörkt trä, fönster som stänkskydd, rostfria vitvaror, ljust trägolv, en köksö, beiget golv och bänkskiva i betong
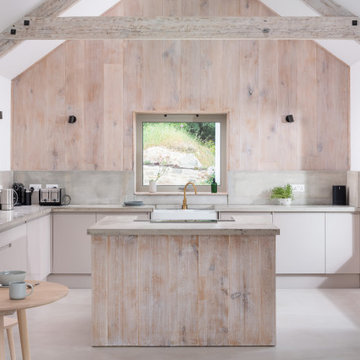
Exempel på ett mellanstort lantligt kök, med en rustik diskho, släta luckor, beige skåp, bänkskiva i betong, betonggolv, en köksö och beiget golv
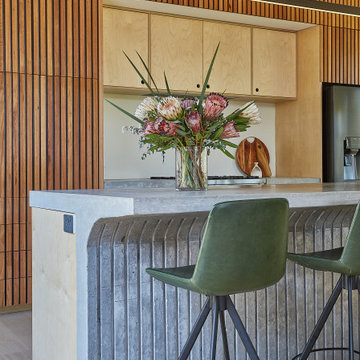
A modern Australian design with finishes that change over time. Connecting the bushland to the home with colour and texture.
Inspiration för ett stort funkis grå grått kök, med en dubbel diskho, släta luckor, skåp i ljust trä, bänkskiva i betong, vitt stänkskydd, stänkskydd i porslinskakel, svarta vitvaror, ljust trägolv, en köksö och beiget golv
Inspiration för ett stort funkis grå grått kök, med en dubbel diskho, släta luckor, skåp i ljust trä, bänkskiva i betong, vitt stänkskydd, stänkskydd i porslinskakel, svarta vitvaror, ljust trägolv, en köksö och beiget golv
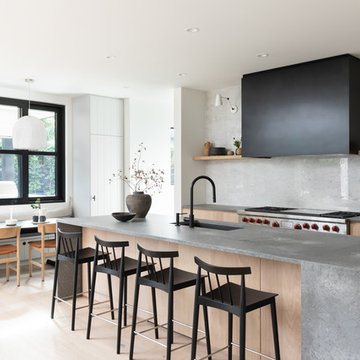
Kitchen
Inredning av ett lantligt grå grått kök och matrum, med en undermonterad diskho, släta luckor, skåp i ljust trä, bänkskiva i betong, grått stänkskydd, en köksö och beiget golv
Inredning av ett lantligt grå grått kök och matrum, med en undermonterad diskho, släta luckor, skåp i ljust trä, bänkskiva i betong, grått stänkskydd, en köksö och beiget golv
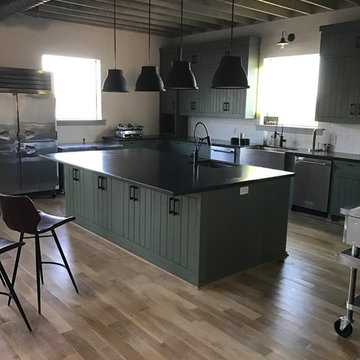
Custom Family lodge with full bar, dual sinks, concrete countertops, wood floors.
Idéer för ett mycket stort lantligt kök, med en köksö, en undermonterad diskho, skåp i shakerstil, gröna skåp, bänkskiva i betong, rostfria vitvaror, ljust trägolv och beiget golv
Idéer för ett mycket stort lantligt kök, med en köksö, en undermonterad diskho, skåp i shakerstil, gröna skåp, bänkskiva i betong, rostfria vitvaror, ljust trägolv och beiget golv
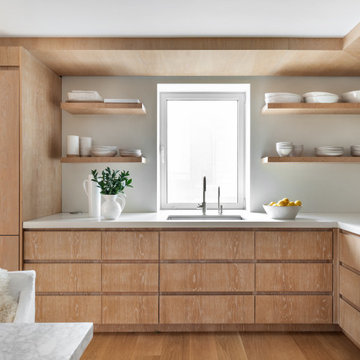
Inspiration för stora skandinaviska grått kök, med en undermonterad diskho, släta luckor, skåp i slitet trä, bänkskiva i betong, grått stänkskydd, rostfria vitvaror, ljust trägolv och beiget golv
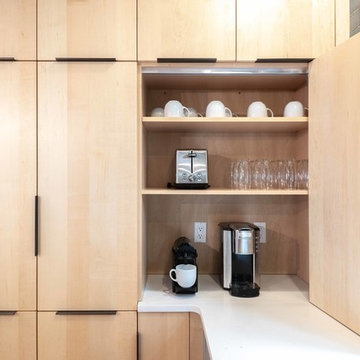
Washington, DC Contemporary Kitchen
#MeghanBrowne4JenniferGilmer
http://www.gilmerkitchens.com/
Photography by Keith Miller of Keiana Interiors
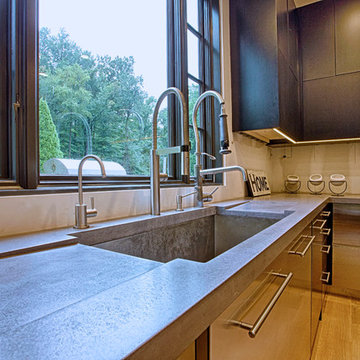
Inspiration för mycket stora klassiska kök, med en undermonterad diskho, släta luckor, skåp i mörkt trä, bänkskiva i betong, vitt stänkskydd, rostfria vitvaror, ljust trägolv, en köksö och beiget golv
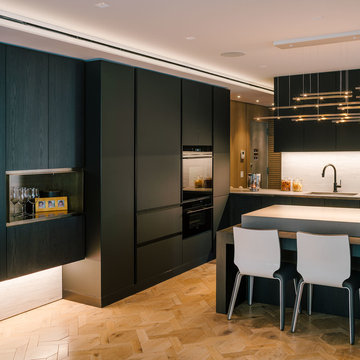
Modern inredning av ett stort linjärt kök med öppen planlösning, med en undermonterad diskho, släta luckor, svarta skåp, bänkskiva i betong, grått stänkskydd, stänkskydd i sten, svarta vitvaror, ljust trägolv, en köksö och beiget golv
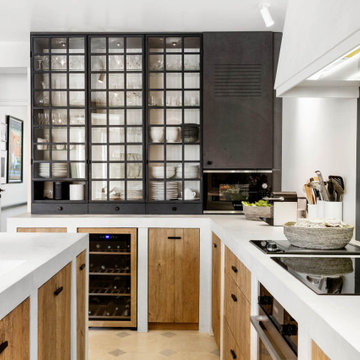
Inspiration för stora klassiska vitt kök, med en undermonterad diskho, luckor med glaspanel, skåp i rostfritt stål, bänkskiva i betong, grått stänkskydd, svarta vitvaror, en köksö och beiget golv
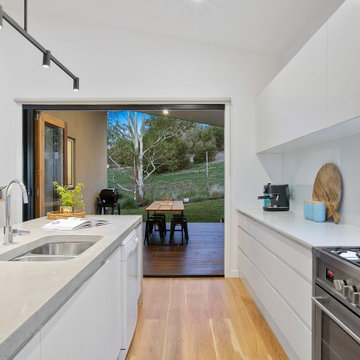
Inspiration för ett mellanstort funkis grå grått kök, med en undermonterad diskho, släta luckor, vita skåp, bänkskiva i betong, vitt stänkskydd, glaspanel som stänkskydd, rostfria vitvaror, mellanmörkt trägolv, en köksö och beiget golv
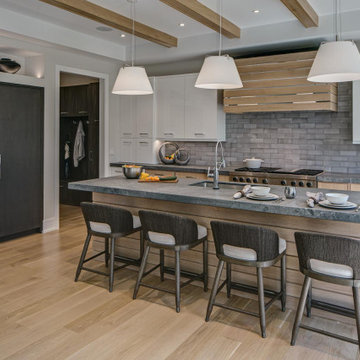
This beautiful combination of rooms was part of a whole house design that we put together to flow within the owner’s overall vision of modern style and functionality.
THE SETUP
The house was partially built when the owner purchased it, so we tweaked the layout to fit his needs.
Like so many homeowners today, our client is a casual diner and would rather not have space dedicated as a formal dining room. Island seating and a large table off the kitchen make more sense for his lifestyle.
Our client wanted a clean, contemporary look with a layout that works for one person preparing meals most of the time, but adaptable for entertaining at different scales at other times.
THE RENEWED SPACE
The first thing we did was design a bar in the space formerly designated for a formal dining room. It is open to the front entry foyer on one side and flows easily into the butler’s pantry on the other side. A TV for sports viewing is centered between a full-sized wine cooler and a glass cabinet for barware. The u-shaped bar top seats five people comfortably and hides the lower bar prep countertop from view from the entry.
The butler’s pantry is situated between the kitchen eating area and the front bar. The walls on the sides of this area were opened to help the areas flow together into one great room. An icemaker and under-counter refrigerator drawers were incorporated into the butler’s pantry to help it function as a place to set up drinks etc. to be used in the kitchen eating area. The floating shelves also helped open the space up.
Across from the butler’s area is a clean contemporary powder room with indirect lighting below floating cabinetry to complete the look.
The kitchen uses an array of man-made materials for ease of maintenance and durability. The layout includes a perfect work triangle for a one-cook kitchen with all the amenities. A range with double ovens, a built-in microwave and a warming drawer are all conveniently located. The countertop is a man-made quartz that looks like rugged concrete. The refrigerator and freezer are below a decorative niche, which gives them a furniture-type appearance.
Across from the kitchen is a family room with a fireplace surrounded by a quartz material and wooden wall panels that match the kitchen’s countertop and refrigerator cabinetry.
THE RENEWED SPACE
The overall effect is a beautiful area with separate spaces for living life comfortably and artistically. Everything flows together, facilitating life’s daily needs and a wide range of purposeful gatherings with family and friends.
839 foton på kök, med bänkskiva i betong och beiget golv
8