839 foton på kök, med bänkskiva i betong och beiget golv
Sortera efter:
Budget
Sortera efter:Populärt i dag
101 - 120 av 839 foton
Artikel 1 av 3
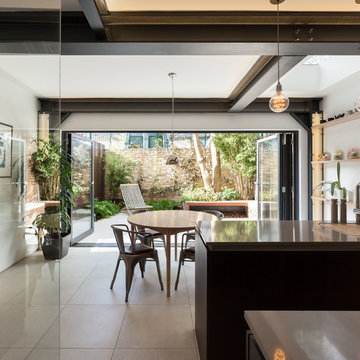
Peter Landers
Idéer för ett mellanstort industriellt grå kök, med en integrerad diskho, släta luckor, skåp i mörkt trä, bänkskiva i betong, rostfria vitvaror, klinkergolv i keramik, en köksö och beiget golv
Idéer för ett mellanstort industriellt grå kök, med en integrerad diskho, släta luckor, skåp i mörkt trä, bänkskiva i betong, rostfria vitvaror, klinkergolv i keramik, en köksö och beiget golv
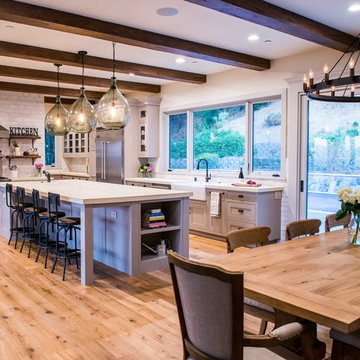
Idéer för stora lantliga beige kök, med en rustik diskho, skåp i shakerstil, grå skåp, bänkskiva i betong, grått stänkskydd, stänkskydd i tunnelbanekakel, rostfria vitvaror, mellanmörkt trägolv, en köksö och beiget golv
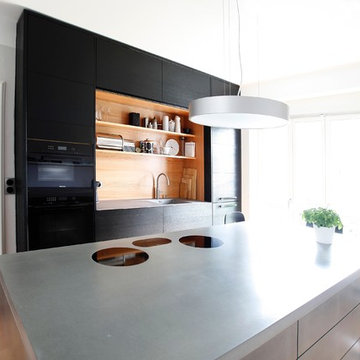
Idéer för att renovera ett mellanstort funkis grå grått kök, med släta luckor, skåp i mörkt trä, bänkskiva i betong, svarta vitvaror, ljust trägolv, en köksö, stänkskydd i trä, beiget golv och en integrerad diskho
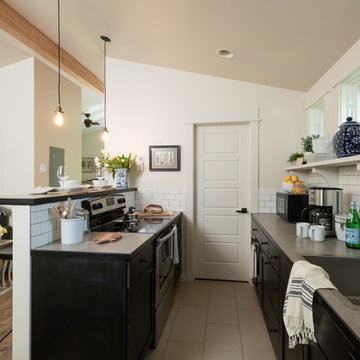
Foto på ett mellanstort vintage grå kök, med en nedsänkt diskho, skåp i shakerstil, svarta skåp, bänkskiva i betong, vitt stänkskydd, stänkskydd i tunnelbanekakel, rostfria vitvaror, klinkergolv i porslin, en halv köksö och beiget golv
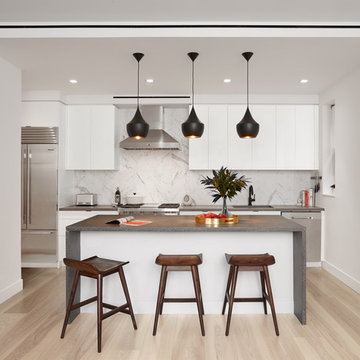
Jon Shireman Photography
Inspiration för mellanstora moderna grått parallellkök, med släta luckor, vita skåp, bänkskiva i betong, vitt stänkskydd, en köksö, ljust trägolv och beiget golv
Inspiration för mellanstora moderna grått parallellkök, med släta luckor, vita skåp, bänkskiva i betong, vitt stänkskydd, en köksö, ljust trägolv och beiget golv
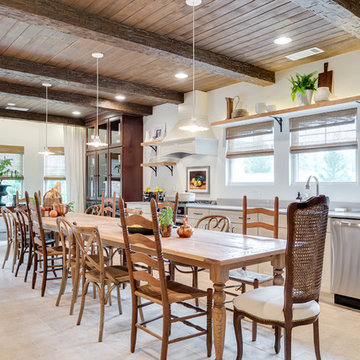
Inredning av ett lantligt mycket stort kök och matrum, med luckor med infälld panel, vita skåp, rostfria vitvaror, beiget golv, en undermonterad diskho, bänkskiva i betong, travertin golv och grått stänkskydd

Photo by:大井川 茂兵衛
Inspiration för moderna kök, med en nedsänkt diskho, skåp i mörkt trä, bänkskiva i betong, vitt stänkskydd, stänkskydd i tunnelbanekakel, rostfria vitvaror, mellanmörkt trägolv, en köksö, släta luckor och beiget golv
Inspiration för moderna kök, med en nedsänkt diskho, skåp i mörkt trä, bänkskiva i betong, vitt stänkskydd, stänkskydd i tunnelbanekakel, rostfria vitvaror, mellanmörkt trägolv, en köksö, släta luckor och beiget golv
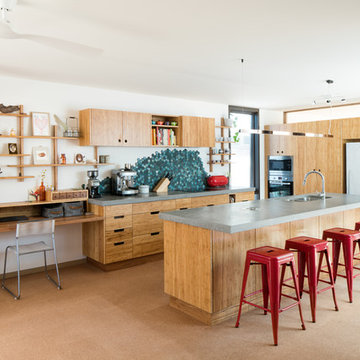
Charlie Kinross Photography *
---------------------------------------------
Joinery By Select Custom Joinery *
---------------------------------------------------
Custom Kitchen with Sustainable materials and finishes including; Reclaimed Hardwood Shelving, plywood and bamboo cabinets with Natural Oil finishes.
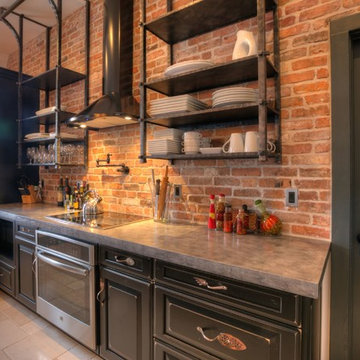
Inredning av ett industriellt mellanstort kök, med en undermonterad diskho, luckor med infälld panel, bruna skåp, bänkskiva i betong, rött stänkskydd, stänkskydd i tegel, rostfria vitvaror, klinkergolv i keramik, en köksö och beiget golv

Idéer för att renovera ett mellanstort funkis grå grått kök, med en nedsänkt diskho, släta luckor, grå skåp, bänkskiva i betong, stänkskydd med metallisk yta, spegel som stänkskydd, svarta vitvaror, mellanmörkt trägolv, en köksö och beiget golv
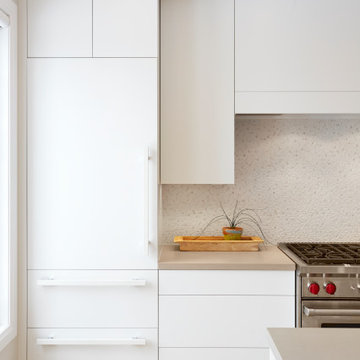
This modern kitchen features a large center island and an open concept design. The wall cabinets have slab doors with integrated touch latch. The counter is textured porcelain stone and the backsplash is milk porcelain tile. The knee wall and side panels have a high end linin textured laminate from Westin Wood Premium. You'll also find an undermount sink, high arch faucet, and a concealed fridge and dishwasher.
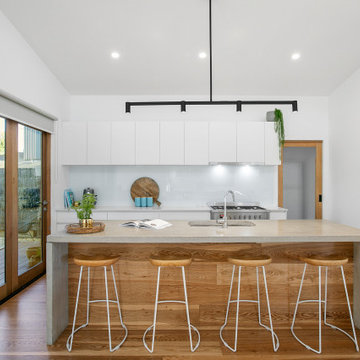
Idéer för mellanstora funkis grått kök, med en undermonterad diskho, släta luckor, vita skåp, bänkskiva i betong, vitt stänkskydd, glaspanel som stänkskydd, rostfria vitvaror, mellanmörkt trägolv, en köksö och beiget golv

Island bench finished with X-Bond to create a concrete looking furniture piece, without the weight and cost of concrete. X-Bond is hand trowelled over MDF to create a concrete looking finish.
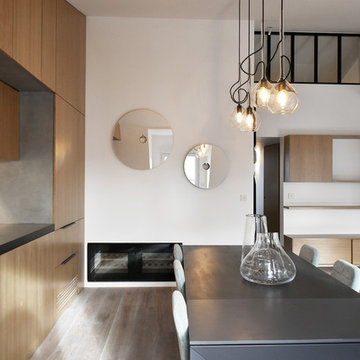
Modern inredning av ett stort grå linjärt grått kök med öppen planlösning, med en undermonterad diskho, släta luckor, skåp i ljust trä, bänkskiva i betong, vitt stänkskydd, stänkskydd i tegel, integrerade vitvaror, ljust trägolv och beiget golv
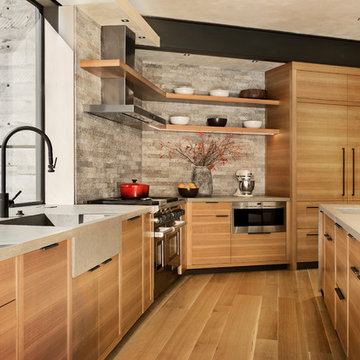
Idéer för ett avskilt, stort modernt u-kök, med släta luckor, bänkskiva i betong, grått stänkskydd, integrerade vitvaror, en köksö, en rustik diskho, skåp i ljust trä, stänkskydd i cementkakel, ljust trägolv och beiget golv
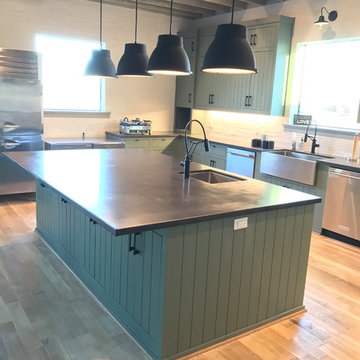
Custom Family lodge with full bar, dual sinks, concrete countertops, wood floors.
Lantlig inredning av ett mycket stort kök, med en rustik diskho, gröna skåp, bänkskiva i betong, vitt stänkskydd, stänkskydd i tegel, rostfria vitvaror, ljust trägolv, en köksö, skåp i shakerstil och beiget golv
Lantlig inredning av ett mycket stort kök, med en rustik diskho, gröna skåp, bänkskiva i betong, vitt stänkskydd, stänkskydd i tegel, rostfria vitvaror, ljust trägolv, en köksö, skåp i shakerstil och beiget golv
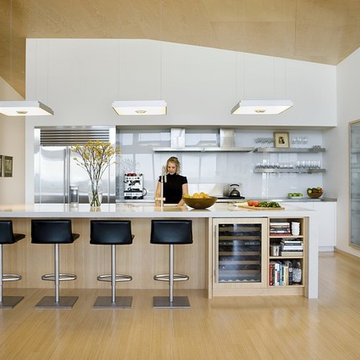
Photo by Eric Roth
Inspiration för ett stort funkis linjärt kök med öppen planlösning, med en undermonterad diskho, släta luckor, vita skåp, bänkskiva i betong, rostfria vitvaror, ljust trägolv, en köksö och beiget golv
Inspiration för ett stort funkis linjärt kök med öppen planlösning, med en undermonterad diskho, släta luckor, vita skåp, bänkskiva i betong, rostfria vitvaror, ljust trägolv, en köksö och beiget golv
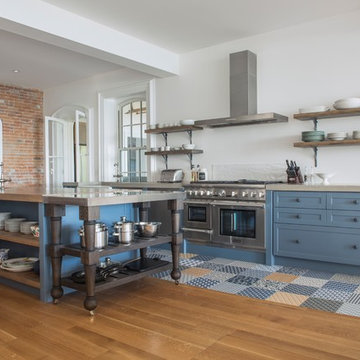
The kitchen exemplifies the mixing of traditional materials and modern fabrication techniques, in a heritage home.
Photography: Sean McBride
Idéer för stora nordiska linjära kök med öppen planlösning, med en rustik diskho, skåp i shakerstil, blå skåp, bänkskiva i betong, vitt stänkskydd, stänkskydd i porslinskakel, rostfria vitvaror, klinkergolv i keramik, en köksö och beiget golv
Idéer för stora nordiska linjära kök med öppen planlösning, med en rustik diskho, skåp i shakerstil, blå skåp, bänkskiva i betong, vitt stänkskydd, stänkskydd i porslinskakel, rostfria vitvaror, klinkergolv i keramik, en köksö och beiget golv
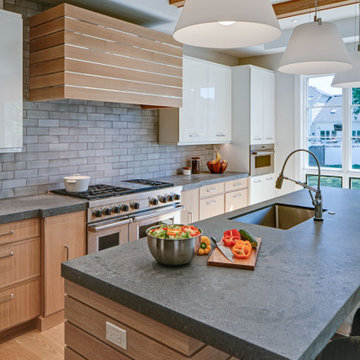
This beautiful combination of rooms was part of a whole house design that we put together to flow within the owner’s overall vision of modern style and functionality.
THE SETUP
The house was partially built when the owner purchased it, so we tweaked the layout to fit his needs.
Like so many homeowners today, our client is a casual diner and would rather not have space dedicated as a formal dining room. Island seating and a large table off the kitchen make more sense for his lifestyle.
Our client wanted a clean, contemporary look with a layout that works for one person preparing meals most of the time, but adaptable for entertaining at different scales at other times.
THE RENEWED SPACE
The first thing we did was design a bar in the space formerly designated for a formal dining room. It is open to the front entry foyer on one side and flows easily into the butler’s pantry on the other side. A TV for sports viewing is centered between a full-sized wine cooler and a glass cabinet for barware. The u-shaped bar top seats five people comfortably and hides the lower bar prep countertop from view from the entry.
The butler’s pantry is situated between the kitchen eating area and the front bar. The walls on the sides of this area were opened to help the areas flow together into one great room. An icemaker and under-counter refrigerator drawers were incorporated into the butler’s pantry to help it function as a place to set up drinks etc. to be used in the kitchen eating area. The floating shelves also helped open the space up.
Across from the butler’s area is a clean contemporary powder room with indirect lighting below floating cabinetry to complete the look.
The kitchen uses an array of man-made materials for ease of maintenance and durability. The layout includes a perfect work triangle for a one-cook kitchen with all the amenities. A range with double ovens, a built-in microwave and a warming drawer are all conveniently located. The countertop is a man-made quartz that looks like rugged concrete. The refrigerator and freezer are below a decorative niche, which gives them a furniture-type appearance.
Across from the kitchen is a family room with a fireplace surrounded by a quartz material and wooden wall panels that match the kitchen’s countertop and refrigerator cabinetry.
THE RENEWED SPACE
The overall effect is a beautiful area with separate spaces for living life comfortably and artistically. Everything flows together, facilitating life’s daily needs and a wide range of purposeful gatherings with family and friends.

Taking good care of this home and taking time to customize it to their family, the owners have completed four remodel projects with Castle.
The 2nd floor addition was completed in 2006, which expanded the home in back, where there was previously only a 1st floor porch. Now, after this remodel, the sunroom is open to the rest of the home and can be used in all four seasons.
On the 2nd floor, the home’s footprint greatly expanded from a tight attic space into 4 bedrooms and 1 bathroom.
The kitchen remodel, which took place in 2013, reworked the floorplan in small, but dramatic ways.
The doorway between the kitchen and front entry was widened and moved to allow for better flow, more countertop space, and a continuous wall for appliances to be more accessible. A more functional kitchen now offers ample workspace and cabinet storage, along with a built-in breakfast nook countertop.
All new stainless steel LG and Bosch appliances were ordered from Warners’ Stellian.
Another remodel in 2016 converted a closet into a wet bar allows for better hosting in the dining room.
In 2018, after this family had already added a 2nd story addition, remodeled their kitchen, and converted the dining room closet into a wet bar, they decided it was time to remodel their basement.
Finishing a portion of the basement to make a living room and giving the home an additional bathroom allows for the family and guests to have more personal space. With every project, solid oak woodwork has been installed, classic countertops and traditional tile selected, and glass knobs used.
Where the finished basement area meets the utility room, Castle designed a barn door, so the cat will never be locked out of its litter box.
The 3/4 bathroom is spacious and bright. The new shower floor features a unique pebble mosaic tile from Ceramic Tileworks. Bathroom sconces from Creative Lighting add a contemporary touch.
Overall, this home is suited not only to the home’s original character; it is also suited to house the owners’ family for a lifetime.
This home will be featured on the 2019 Castle Home Tour, September 28 – 29th. Showcased projects include their kitchen, wet bar, and basement. Not on tour is a second-floor addition including a master suite.
839 foton på kök, med bänkskiva i betong och beiget golv
6